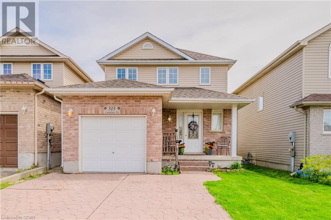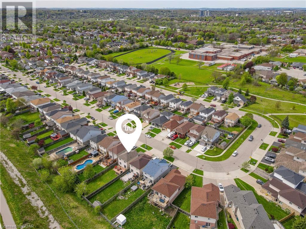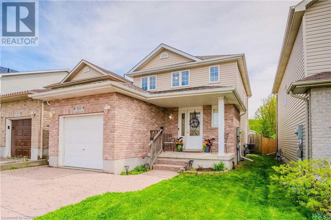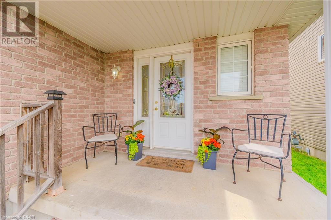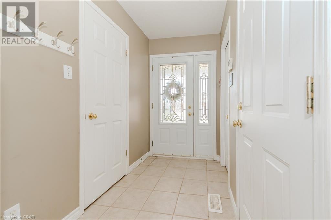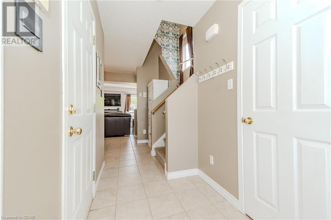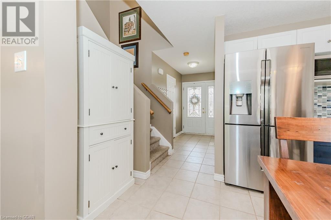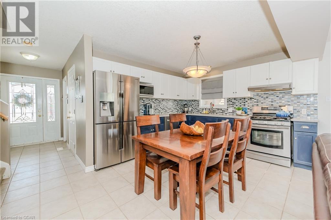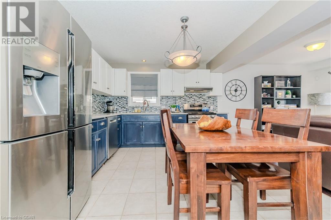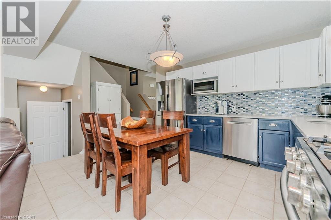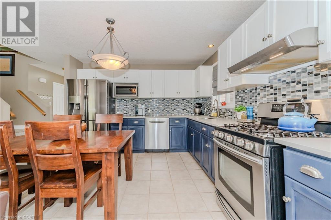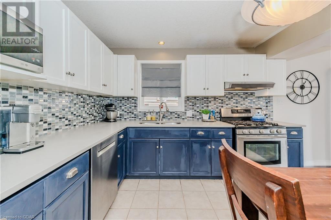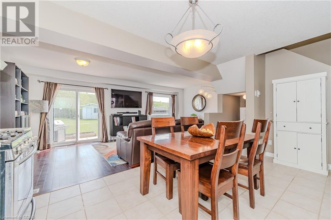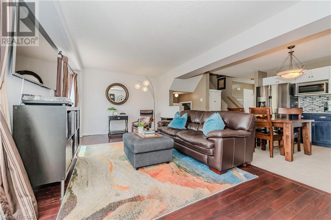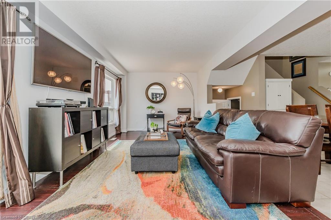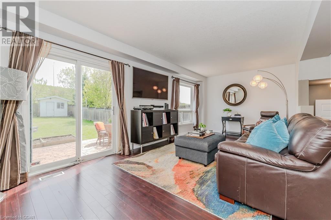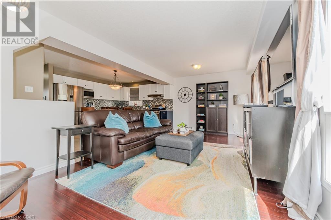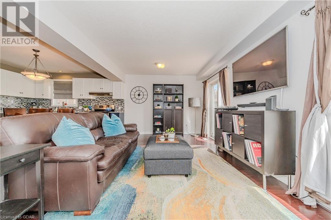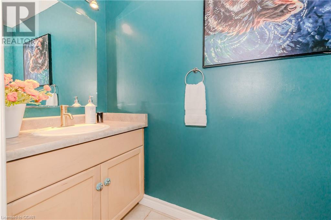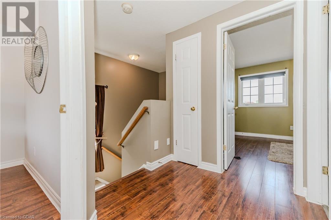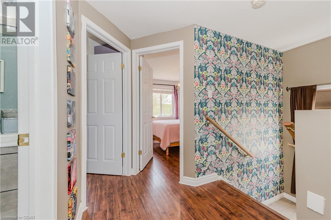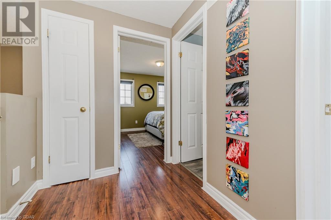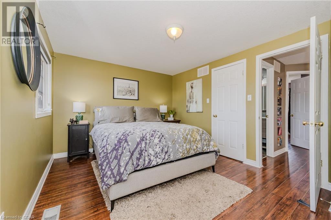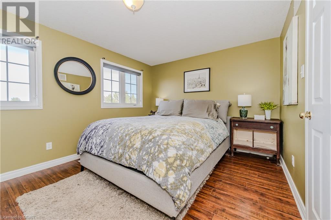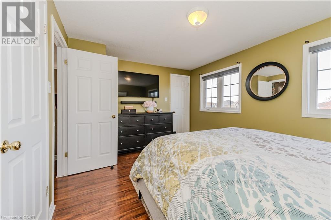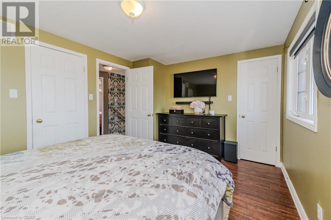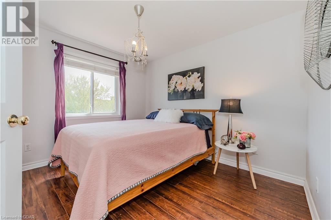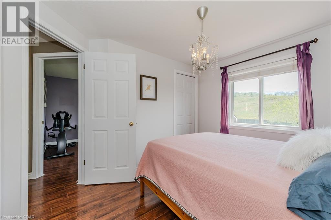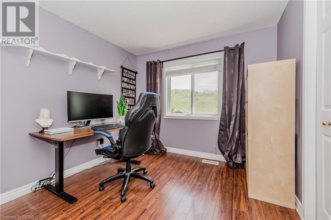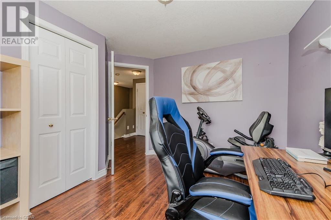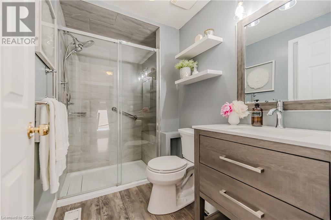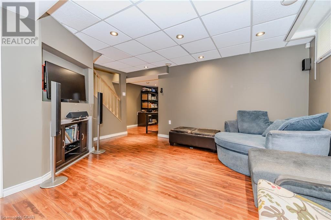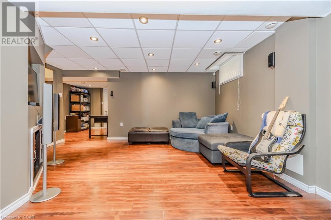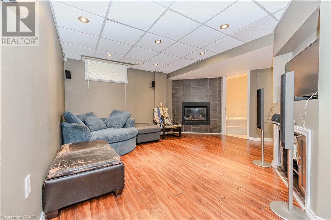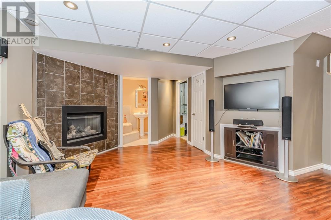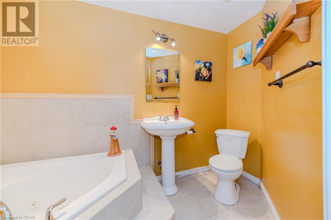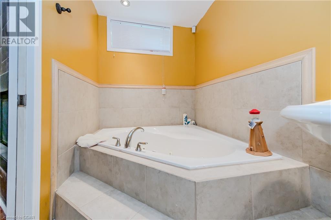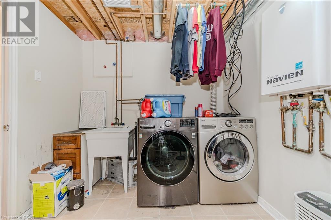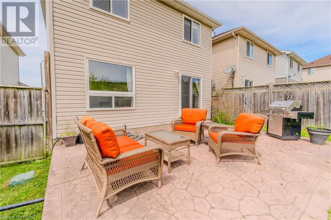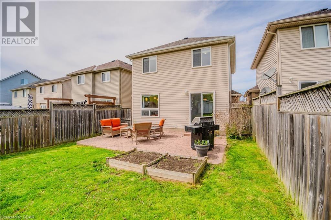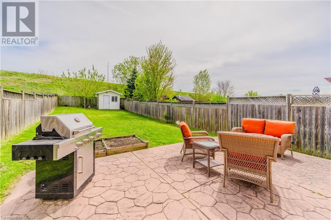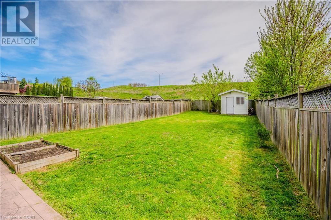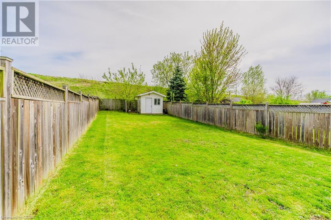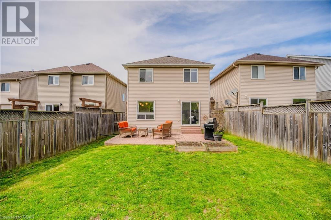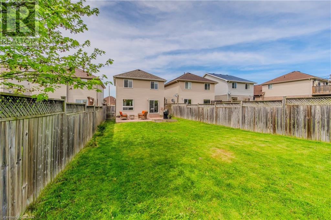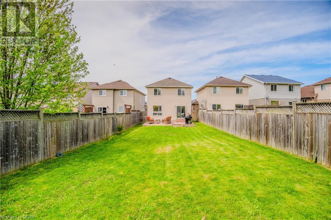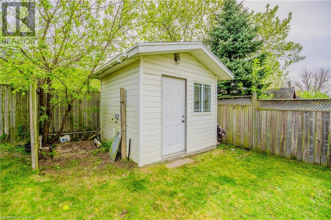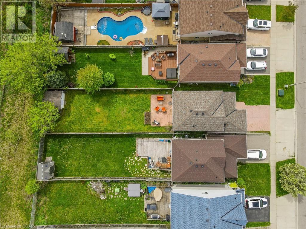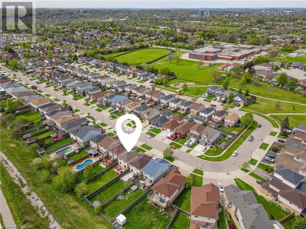505 Langlaw Drive Cambridge, Ontario N1P 1H8
$679,900
This Bright And Spacious Two-Story Home In The Sought-After East Galt Neighborhood Offers A Lifestyle Of Comfort And Convenience. Situated On A Peaceful Street, This Home Boasts A Generous Pool Size, Lot Depth Of Approximately 151 Feet, With A Serene Backdrop Of A Hill And No Rear Neighbors. Inside, You'll Find 3 Bedrooms And 3 Baths, With 2 Baths On The Upper Level And 1 In The Basement. The Main Living Area Is Open And Inviting, With A Beautifully Renovated Kitchen Featuring Caesar-Stone Quartz Countertops, A Stylish Backsplash (2021), And Brand New Appliances Including A Dishwasher And Fridge Installed In (2022). The Finished Basement Provides Additional Space For Entertainment, While The Backyard Is Perfect For Hosting Gatherings With Its Stamped Concrete Driveway And Patio, Both Fully Fenced. This Home Is Conveniently Located Near A Variety Of Amenities Such As Schools, Churches, Grocery Stores, And Parks. Don't Miss Out On The Opportunity To Make This Your New Home – Schedule A Viewing Today!**EXTRAS** Shingles (2022), All Utilities Are Owned, Shed W/Electrical (id:45648)
Property Details
| MLS® Number | 40584281 |
| Property Type | Single Family |
| Amenities Near By | Park, Place Of Worship, Playground, Public Transit, Schools, Shopping |
| Community Features | Quiet Area, School Bus |
| Parking Space Total | 3 |
| Structure | Shed |
Building
| Bathroom Total | 3 |
| Bedrooms Above Ground | 3 |
| Bedrooms Total | 3 |
| Appliances | Central Vacuum, Dishwasher, Dryer, Refrigerator, Water Softener, Washer, Range - Gas, Hood Fan, Window Coverings |
| Architectural Style | 2 Level |
| Basement Development | Finished |
| Basement Type | Full (finished) |
| Constructed Date | 2003 |
| Construction Style Attachment | Detached |
| Cooling Type | Central Air Conditioning |
| Exterior Finish | Brick, Vinyl Siding |
| Fire Protection | Smoke Detectors |
| Foundation Type | Poured Concrete |
| Half Bath Total | 1 |
| Heating Fuel | Natural Gas |
| Heating Type | Forced Air |
| Stories Total | 2 |
| Size Interior | 1772 |
| Type | House |
| Utility Water | Municipal Water |
Parking
| Attached Garage |
Land
| Acreage | No |
| Fence Type | Fence |
| Land Amenities | Park, Place Of Worship, Playground, Public Transit, Schools, Shopping |
| Landscape Features | Lawn Sprinkler |
| Sewer | Municipal Sewage System |
| Size Depth | 151 Ft |
| Size Frontage | 30 Ft |
| Size Total Text | Under 1/2 Acre |
| Zoning Description | R1 |
Rooms
| Level | Type | Length | Width | Dimensions |
|---|---|---|---|---|
| Second Level | Primary Bedroom | 14'4'' x 10'4'' | ||
| Second Level | Bedroom | 9'7'' x 10'7'' | ||
| Second Level | Bedroom | 10'6'' x 10'7'' | ||
| Second Level | 3pc Bathroom | 8'3'' x 4'11'' | ||
| Basement | Utility Room | 8'2'' x 14'1'' | ||
| Basement | Family Room | 15'7'' x 17'10'' | ||
| Basement | Cold Room | 10'9'' x 4'11'' | ||
| Basement | 3pc Bathroom | 10'9'' x 5'4'' | ||
| Main Level | Living Room | 20'8'' x 10'5'' | ||
| Main Level | Kitchen | 16'5'' x 11'5'' | ||
| Main Level | Foyer | 4'9'' x 11'7'' | ||
| Main Level | 2pc Bathroom | 3'5'' x 7'11'' |
Utilities
| Cable | Available |
| Natural Gas | Available |
| Telephone | Available |
https://www.realtor.ca/real-estate/26861552/505-langlaw-drive-cambridge

