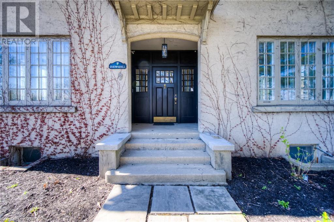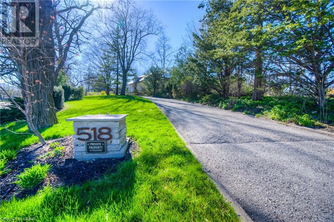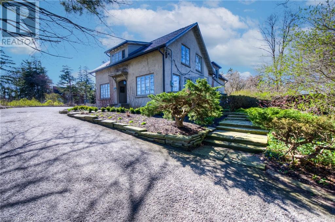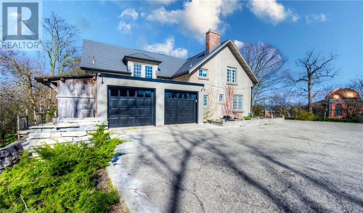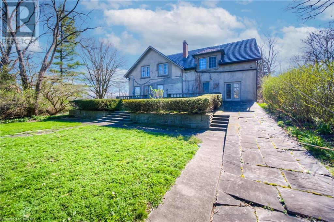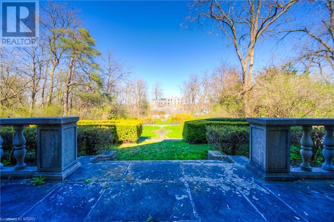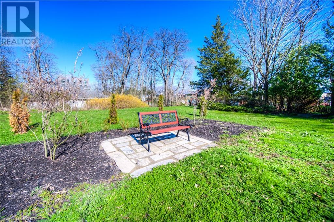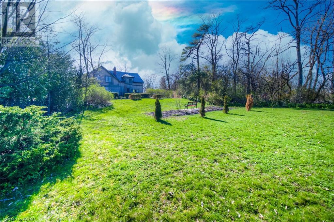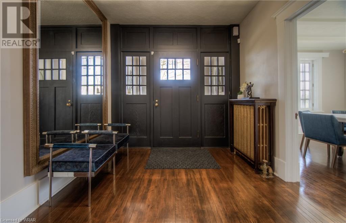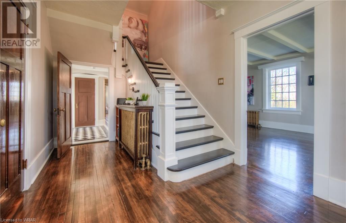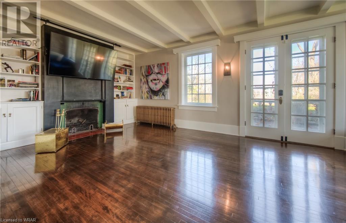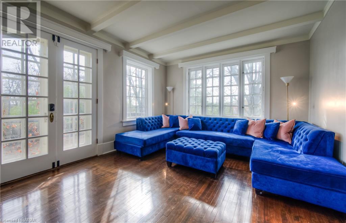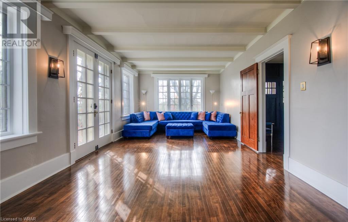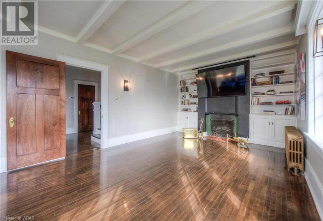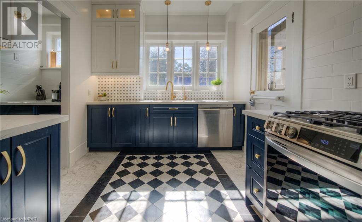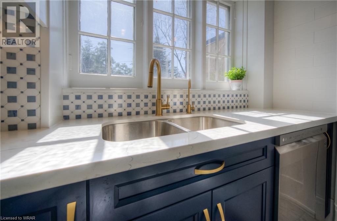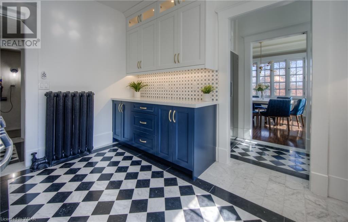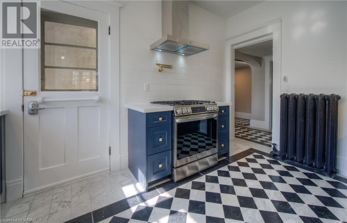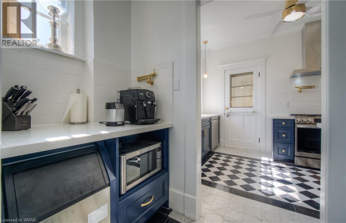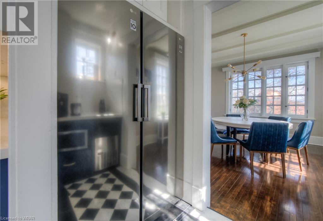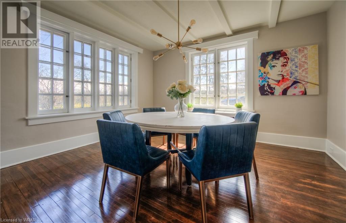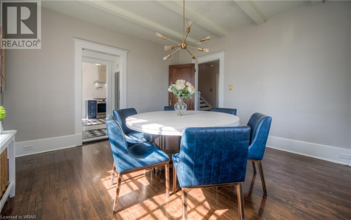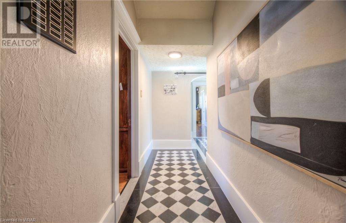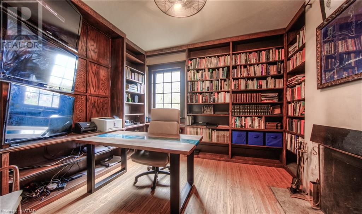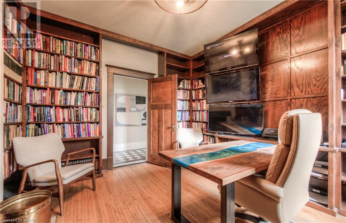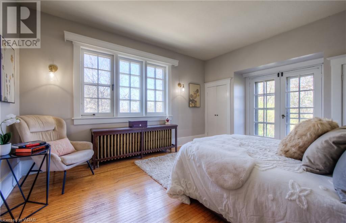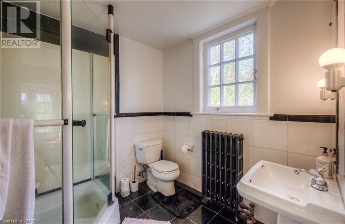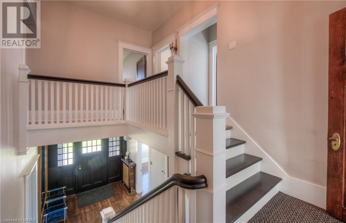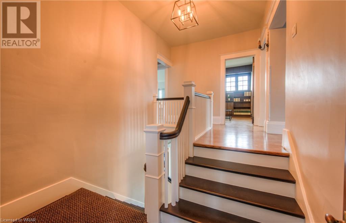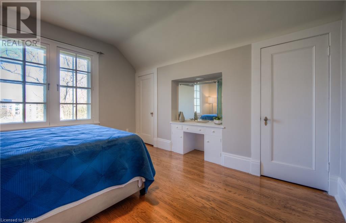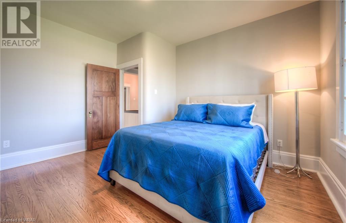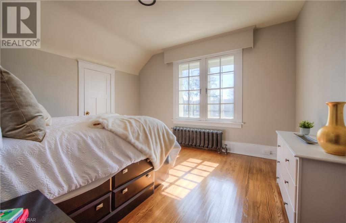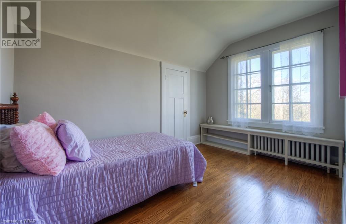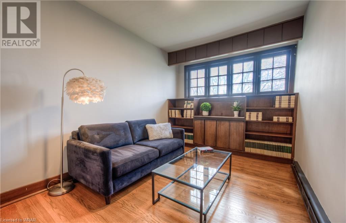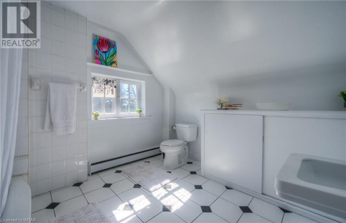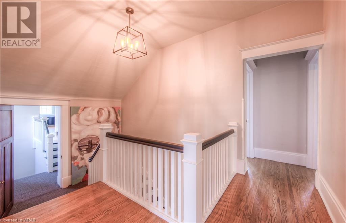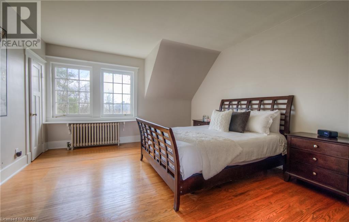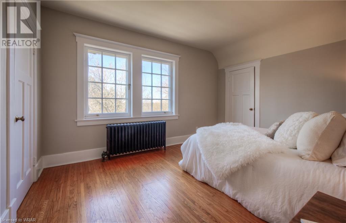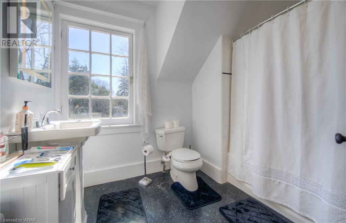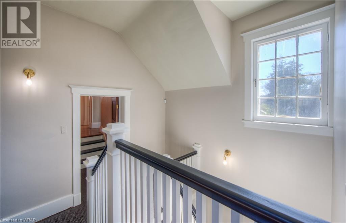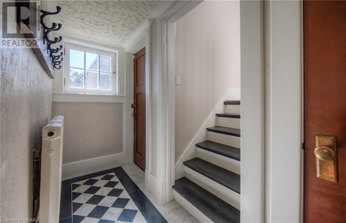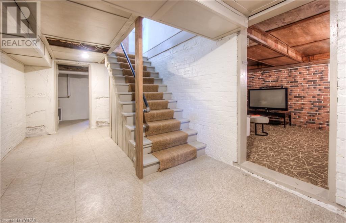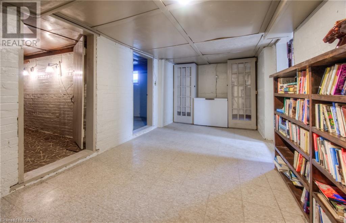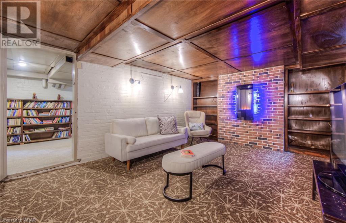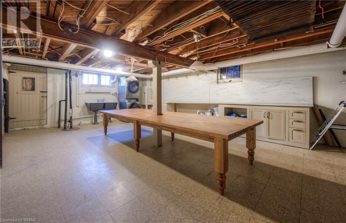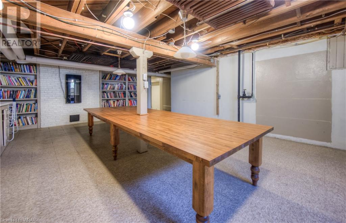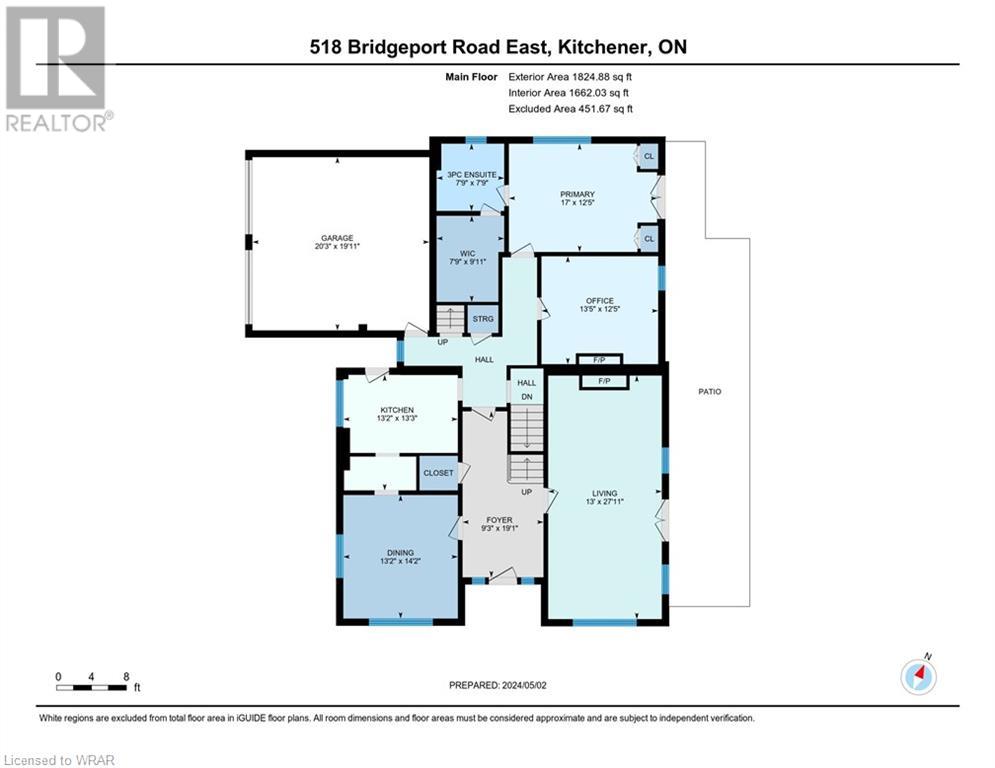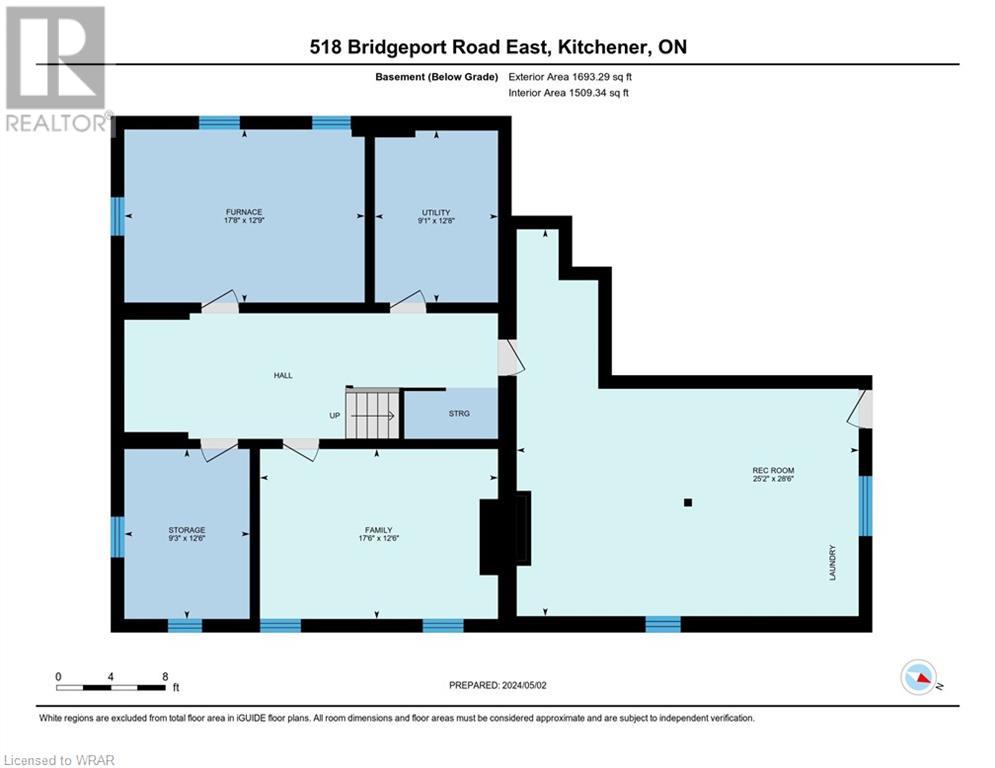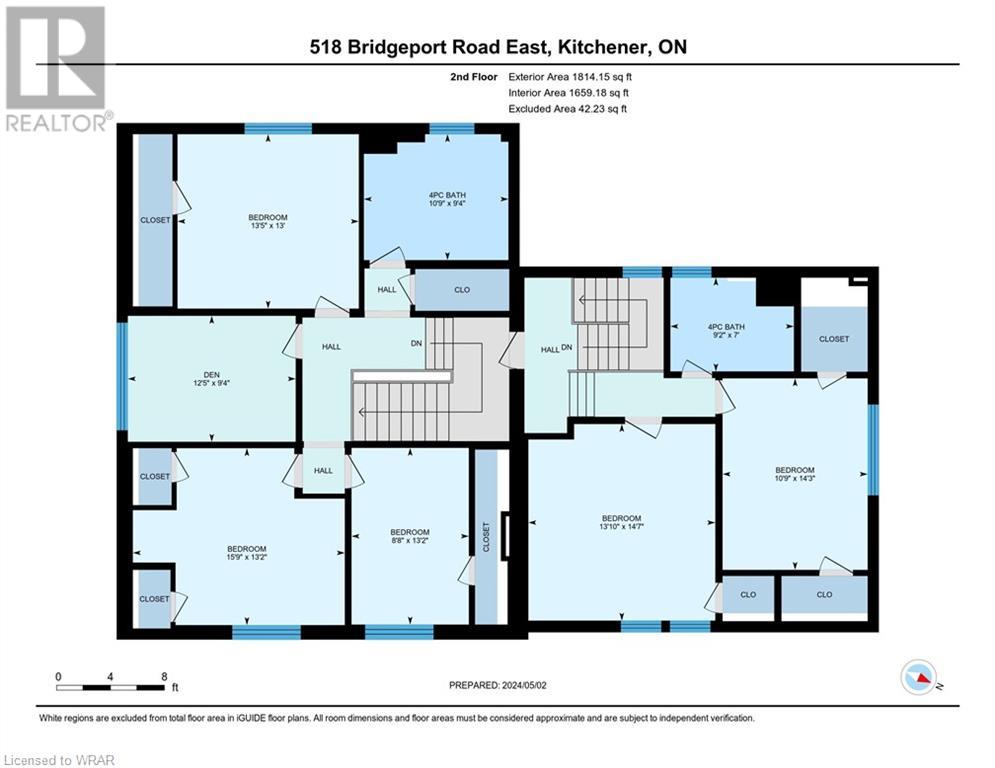518 Bridgeport Street E Kitchener, Ontario N2K 1N7
$1,249,000
Welcome to Snowshill a beautiful Heritage Home! Imagine an original Edwardian masterpiece nestled in a park-like setting of mature trees, manicured tiered gardens. Imagine strolling from a parlour through french doors that open onto a balustraded flagstone terrace overlooking expansive grounds, designed by renowned landscape architect Carl Borgstrom in the late 1930s. Imagine a family home that has played host to local dignitaries, and welcomed wedding parties and Canadian Prime Ministers alike. Imagine a home built with the craftsmanship of another era: with original wood floors, separate staircases to the North and South wings, commanding nine-foot timbered ceilings in the parlour and formal dining room, an updated kitchen, and a gorgeous book-lined library. A home with a main floor master suite, five additional bedrooms on the second floor, and a “downstairs” designed for running a substantial house. Imagine an extraordinary family home cherished by only five owners over the course of its 114-year history. Imagine you’re the next. Call to set up your private viewing today. (id:45648)
Property Details
| MLS® Number | 40577833 |
| Property Type | Single Family |
| Features | Paved Driveway, Automatic Garage Door Opener |
| Parking Space Total | 22 |
| Structure | Porch |
Building
| Bathroom Total | 3 |
| Bedrooms Above Ground | 6 |
| Bedrooms Total | 6 |
| Appliances | Dishwasher, Dryer, Freezer, Microwave, Refrigerator, Water Softener, Water Purifier, Washer, Range - Gas, Hood Fan, Garage Door Opener |
| Architectural Style | 2 Level |
| Basement Development | Partially Finished |
| Basement Type | Full (partially Finished) |
| Construction Material | Concrete Block, Concrete Walls |
| Construction Style Attachment | Detached |
| Cooling Type | None |
| Exterior Finish | Concrete |
| Fire Protection | Security System |
| Fixture | Ceiling Fans |
| Foundation Type | Poured Concrete |
| Heating Type | Hot Water Radiator Heat |
| Stories Total | 2 |
| Size Interior | 3639.3700 |
| Type | House |
| Utility Water | Municipal Water |
Parking
| Attached Garage |
Land
| Access Type | Highway Access, Highway Nearby |
| Acreage | No |
| Landscape Features | Landscaped |
| Sewer | Septic System |
| Size Depth | 183 Ft |
| Size Frontage | 179 Ft |
| Size Irregular | 0.842 |
| Size Total | 0.842 Ac|1/2 - 1.99 Acres |
| Size Total Text | 0.842 Ac|1/2 - 1.99 Acres |
| Zoning Description | R2b |
Rooms
| Level | Type | Length | Width | Dimensions |
|---|---|---|---|---|
| Second Level | 4pc Bathroom | Measurements not available | ||
| Second Level | Den | 9'4'' x 12'5'' | ||
| Second Level | Bedroom | 14'7'' x 13'10'' | ||
| Second Level | Bedroom | 13'2'' x 15'9'' | ||
| Second Level | Bedroom | 13'2'' x 8'8'' | ||
| Second Level | Bedroom | 14'3'' x 10'9'' | ||
| Second Level | Bedroom | 13'0'' x 13'5'' | ||
| Basement | Laundry Room | 28'6'' x 25'2'' | ||
| Basement | Family Room | 12'6'' x 17'6'' | ||
| Main Level | Library | 13'5'' x 12'5'' | ||
| Main Level | Other | 7'9'' x 9'11'' | ||
| Main Level | Full Bathroom | Measurements not available | ||
| Main Level | Primary Bedroom | 14'0'' x 12'5'' | ||
| Main Level | Foyer | 9'3'' x 19'1'' | ||
| Main Level | Kitchen | 13'2'' x 13'3'' | ||
| Main Level | Dining Room | 13'2'' x 14'2'' | ||
| Main Level | Great Room | 13'1'' x 27'11'' |
https://www.realtor.ca/real-estate/26856674/518-bridgeport-street-e-kitchener

