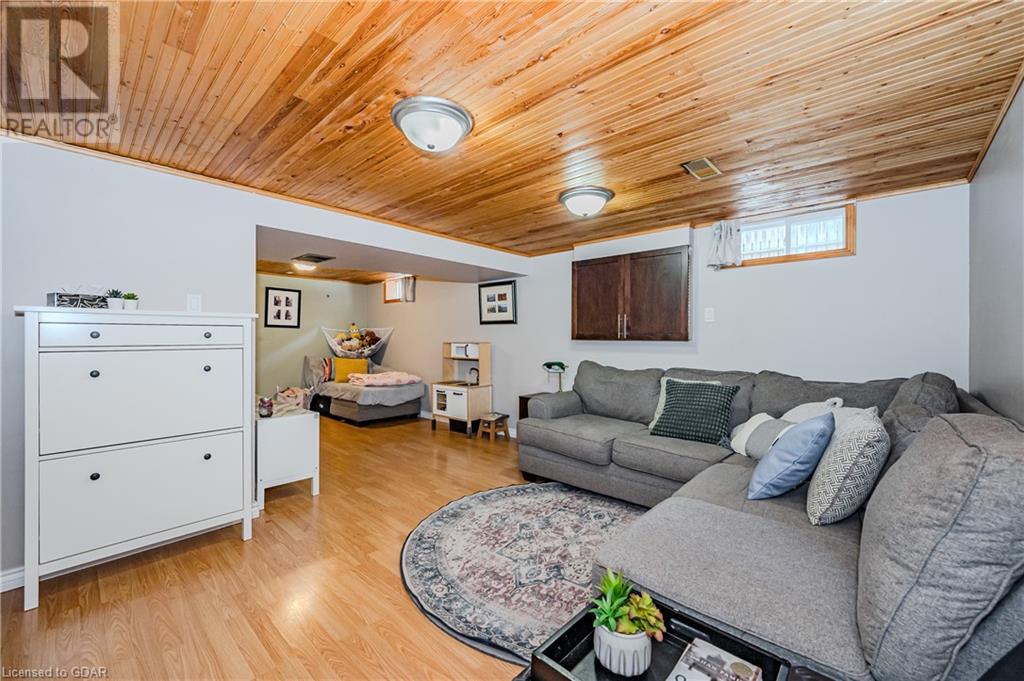521 Paisley Road Guelph, Ontario N1H 2R7
$674,900
This beautifully updated home is ready to meet its new owner! Step inside to the light filled and open main floor living space. The gorgeous kitchen was recently renovated and includes stainless steel appliances and a thoughtful breakfast bar that opens into the rest of the living space. The tranquil living and dining area comes complete with hardwood flooring and sliding glass doors where you can walk out to your spacious deck with a gas barbecue and tons of room for entertaining. The backyard is fully fenced, so the kids and dogs can play freely! Back inside, you will find the well appointed washroom on the main floor and two nicely sized bedrooms upstairs. Downstairs you will find a great space that can be used however you see fit! A third bedroom, a rec. room, or an office - whatever works for you and your family. There is even another full bathroom down here, complete with a jacuzzi tub. This home also comes with parking for 5 vehicles, so there is plenty of space for everyone. We aren’t holding offers - so come and check out this special home before it’s too late! (id:45648)
Open House
This property has open houses!
1:00 pm
Ends at:3:00 pm
1:00 pm
Ends at:3:00 pm
Property Details
| MLS® Number | 40612595 |
| Property Type | Single Family |
| Amenities Near By | Park, Place Of Worship, Playground, Public Transit, Schools, Shopping |
| Community Features | School Bus |
| Equipment Type | Rental Water Softener, Water Heater |
| Parking Space Total | 5 |
| Rental Equipment Type | Rental Water Softener, Water Heater |
| Structure | Shed |
Building
| Bathroom Total | 2 |
| Bedrooms Above Ground | 2 |
| Bedrooms Below Ground | 1 |
| Bedrooms Total | 3 |
| Appliances | Dishwasher, Dryer, Microwave, Refrigerator, Stove, Washer, Window Coverings |
| Basement Development | Finished |
| Basement Type | Full (finished) |
| Construction Style Attachment | Detached |
| Cooling Type | Central Air Conditioning |
| Exterior Finish | Vinyl Siding |
| Foundation Type | Poured Concrete |
| Heating Fuel | Natural Gas |
| Heating Type | Forced Air |
| Stories Total | 2 |
| Size Interior | 1550 Sqft |
| Type | House |
| Utility Water | Municipal Water |
Land
| Access Type | Highway Access |
| Acreage | No |
| Land Amenities | Park, Place Of Worship, Playground, Public Transit, Schools, Shopping |
| Sewer | Municipal Sewage System |
| Size Depth | 100 Ft |
| Size Frontage | 50 Ft |
| Size Total Text | Under 1/2 Acre |
| Zoning Description | R.1b |
Rooms
| Level | Type | Length | Width | Dimensions |
|---|---|---|---|---|
| Second Level | Bedroom | 9'3'' x 12'4'' | ||
| Second Level | Primary Bedroom | 11'0'' x 12'4'' | ||
| Basement | 4pc Bathroom | Measurements not available | ||
| Basement | Laundry Room | 11'0'' x 11'7'' | ||
| Basement | Bedroom | 12'5'' x 22'9'' | ||
| Main Level | 4pc Bathroom | Measurements not available | ||
| Main Level | Dining Room | 9'3'' x 12'0'' | ||
| Main Level | Living Room | 16'1'' x 14'2'' | ||
| Main Level | Kitchen | 7'8'' x 14'0'' |
https://www.realtor.ca/real-estate/27123568/521-paisley-road-guelph


















































