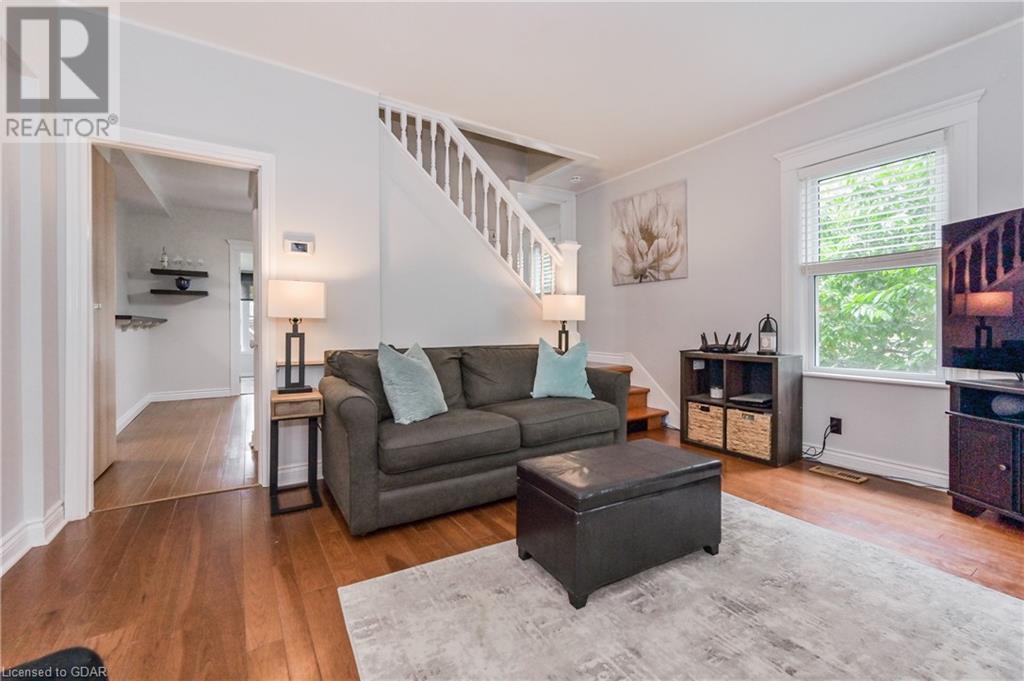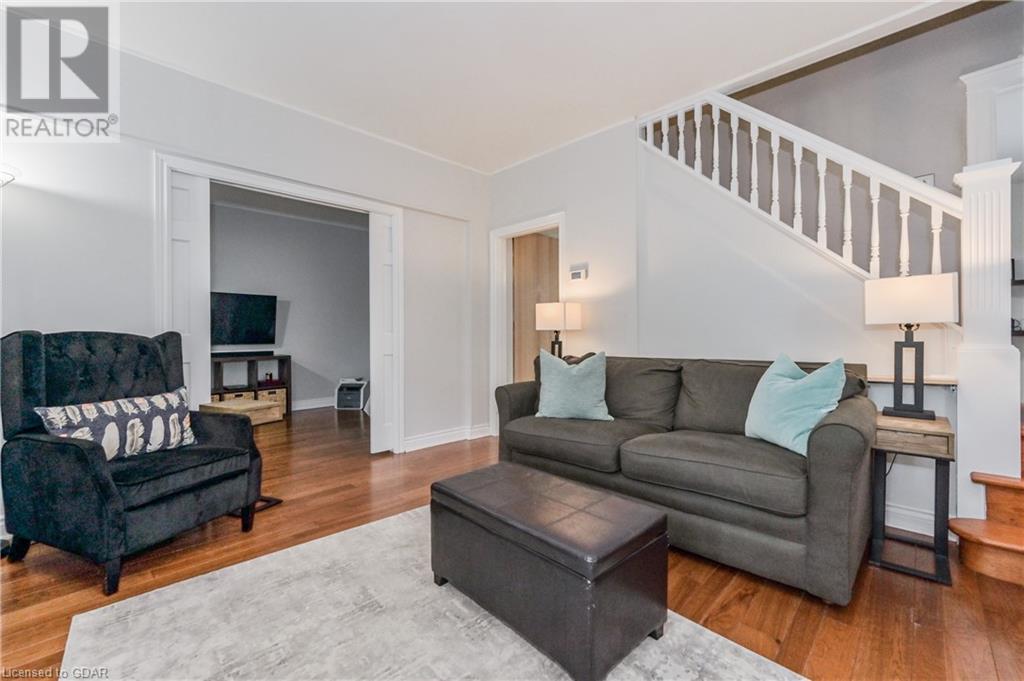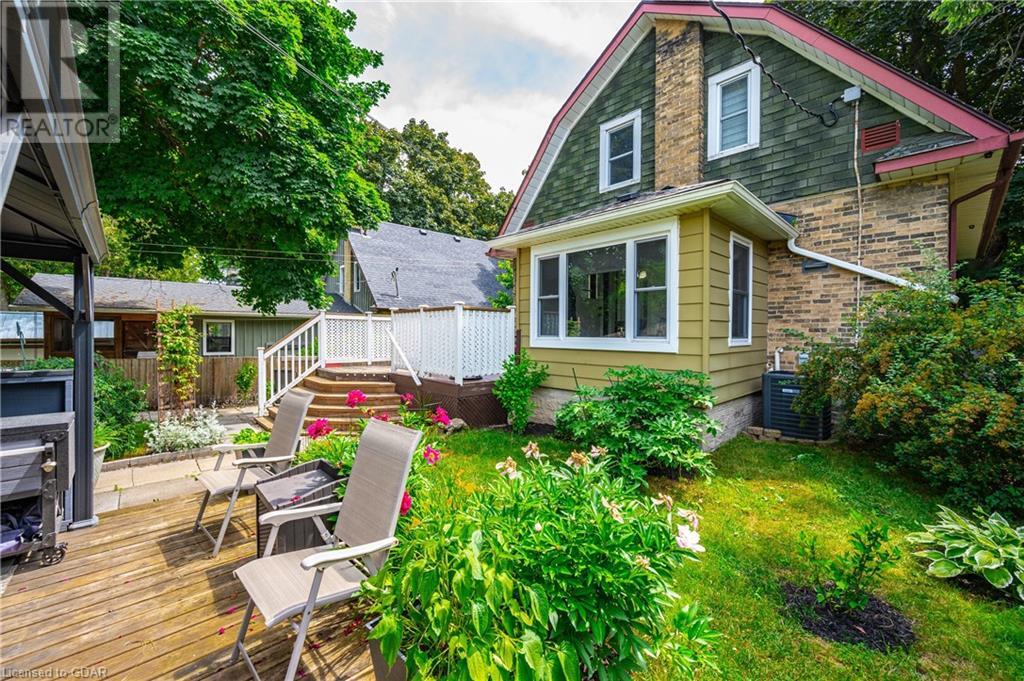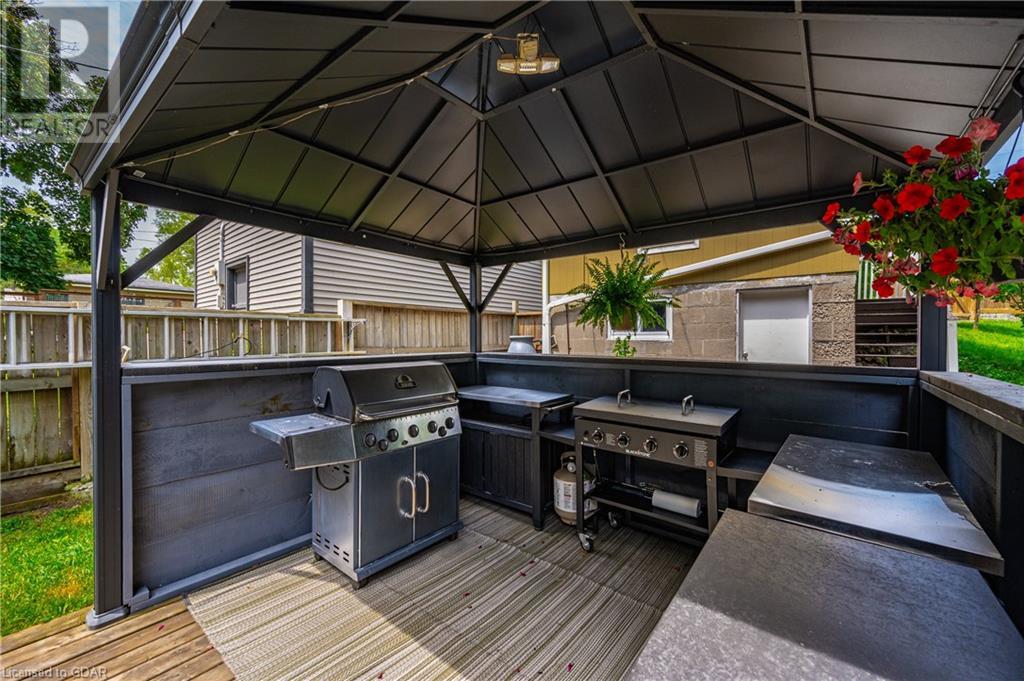521 St Andrew Street W Fergus, Ontario N1M 1P4
$720,000
Charming Century Home with Unique Character, Large 2 Storey Detached Garage\Workshop, Mature Large Lot RARELY does an opportunity like this come along. Here is your chance to own a truly unique home in Fergus on a very special lane. This fabulous double-bricked century home is far from a cookie-cutter subdivision house – it's charming, quirky, and full of character. From the moment you step inside, you'll be captivated by the high ceilings, tall baseboards, and distinct moldings that harken back to a bygone era. This home offers more than just historical charm; it boasts thoughtful and quality renovations including updated windows, hardwood stairs, electrical, motion sensor lighting, beautiful blinds and window coverings; a modern kitchen with ample storage, counter space, stainless steel appliances. The updated bathroom features a deep soaker tub for relaxation. Situated on a sprawling 150 ft lot, this property is a private oasis with gorgeous perennial gardens and multiple seating areas. The highlight is a large 250 sq ft garage/workshop, offering endless possibilities for entrepreneurial ventures or creative pursuits such as an artist’s studio, hair salon, or private gym, complete with a full size workshop below. The fully fenced yard ensures privacy and safety for pets, while a substantial metal/wood gazebo provides the perfect setting for outdoor gatherings and entertaining. Beyond the confines of your backyard, discover the green space behind the property ideal for leisurely walks with furry friends, or venture downtown to explore vibrant shops, cafes, and enjoy the scenic views of the Grand River. This home is absolutely perfect for a family or couple seeking a move-in ready property with room to add value. Located for an easy commute to Guelph, Kitchener, Waterloo, Orangeville, and beyond, it offers both convenience and tranquility. Don’t miss out on this opportunity – book your private viewing today and imagine the possibilities that await! (id:45648)
Open House
This property has open houses!
1:00 pm
Ends at:3:00 pm
1:00 pm
Ends at:3:00 pm
Property Details
| MLS® Number | 40610768 |
| Property Type | Single Family |
| Amenities Near By | Hospital, Place Of Worship, Playground, Schools |
| Communication Type | High Speed Internet |
| Community Features | Community Centre, School Bus |
| Equipment Type | Furnace, Water Heater |
| Features | Southern Exposure, Conservation/green Belt, Crushed Stone Driveway, Gazebo |
| Parking Space Total | 4 |
| Rental Equipment Type | Furnace, Water Heater |
Building
| Bathroom Total | 2 |
| Bedrooms Above Ground | 3 |
| Bedrooms Total | 3 |
| Appliances | Dishwasher, Dryer, Refrigerator, Water Meter, Water Softener, Washer, Range - Gas, Microwave Built-in, Window Coverings |
| Basement Development | Partially Finished |
| Basement Type | Full (partially Finished) |
| Constructed Date | 1917 |
| Construction Style Attachment | Detached |
| Cooling Type | Central Air Conditioning |
| Exterior Finish | Brick, See Remarks, Shingles |
| Fire Protection | None |
| Fixture | Ceiling Fans |
| Foundation Type | Stone |
| Heating Fuel | Natural Gas |
| Heating Type | Forced Air |
| Stories Total | 2 |
| Size Interior | 1495 Sqft |
| Type | House |
| Utility Water | Municipal Water |
Parking
| Detached Garage |
Land
| Access Type | Road Access |
| Acreage | No |
| Fence Type | Fence |
| Land Amenities | Hospital, Place Of Worship, Playground, Schools |
| Sewer | Municipal Sewage System |
| Size Depth | 145 Ft |
| Size Frontage | 50 Ft |
| Size Irregular | 0.178 |
| Size Total | 0.178 Ac|under 1/2 Acre |
| Size Total Text | 0.178 Ac|under 1/2 Acre |
| Zoning Description | R2 |
Rooms
| Level | Type | Length | Width | Dimensions |
|---|---|---|---|---|
| Second Level | 3pc Bathroom | 10'5'' x 6'6'' | ||
| Second Level | Primary Bedroom | 13'1'' x 12'3'' | ||
| Second Level | Bedroom | 10'5'' x 9'4'' | ||
| Basement | Utility Room | 22'10'' x 12'10'' | ||
| Basement | 3pc Bathroom | 7'6'' x 5'10'' | ||
| Basement | Games Room | 22'8'' x 10'6'' | ||
| Main Level | Mud Room | 9'2'' x 7'6'' | ||
| Main Level | Foyer | Measurements not available | ||
| Main Level | Bedroom | 12'4'' x 9'2'' | ||
| Main Level | Living Room | 14'8'' x 11'10'' | ||
| Main Level | Kitchen | 12'9'' x 8'5'' | ||
| Main Level | Dining Room | 15'6'' x 9'11'' |
Utilities
| Electricity | Available |
| Natural Gas | Available |
| Telephone | Available |
https://www.realtor.ca/real-estate/27100967/521-st-andrew-street-w-fergus




















































