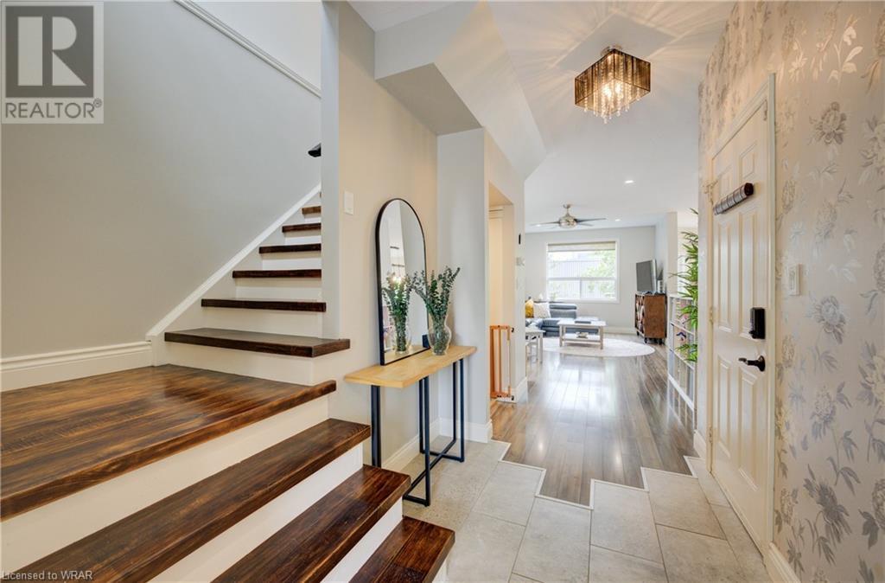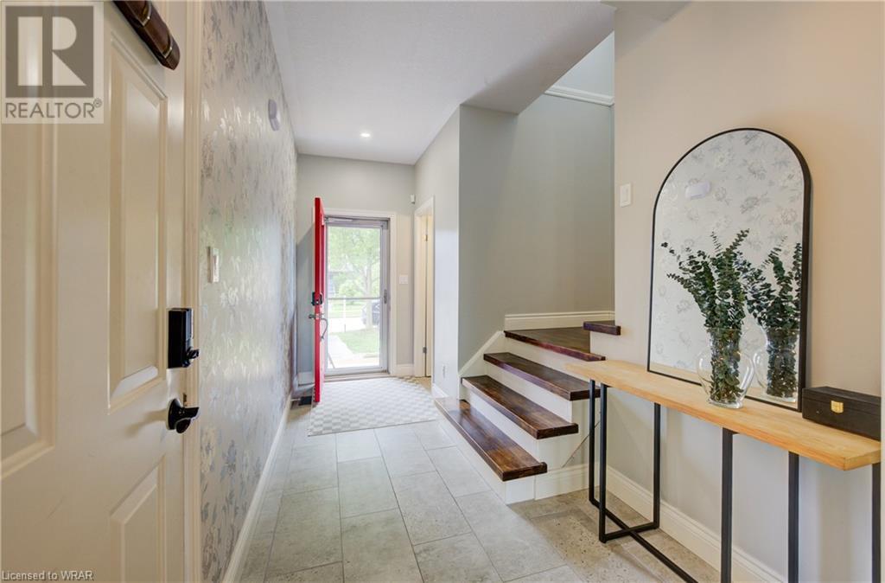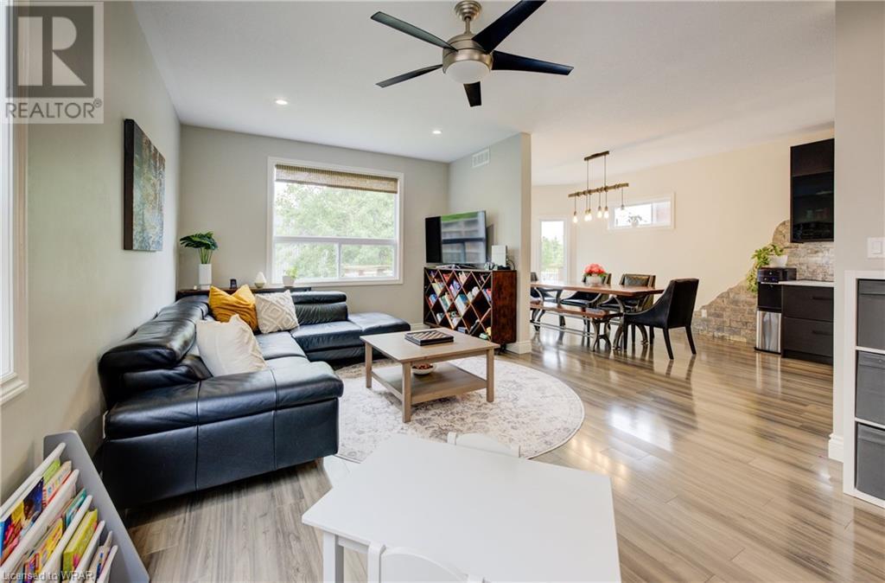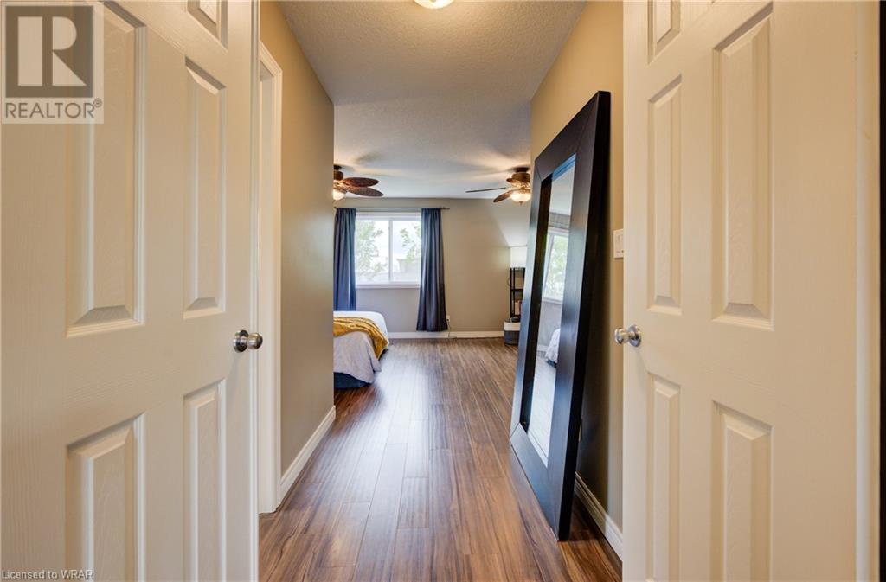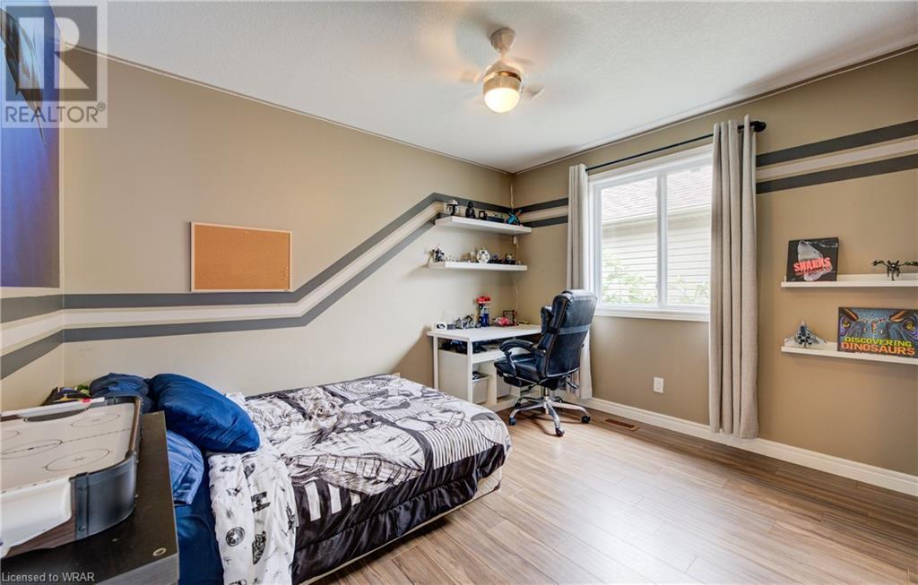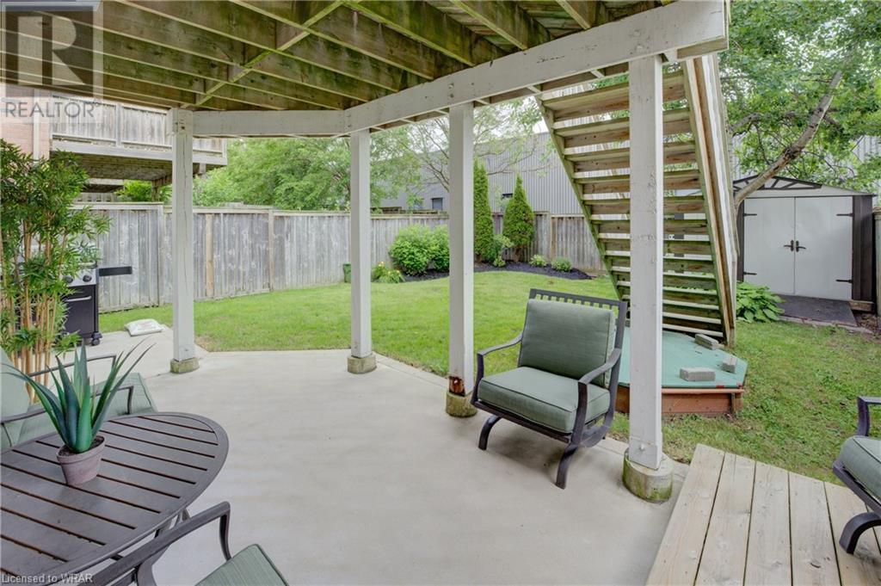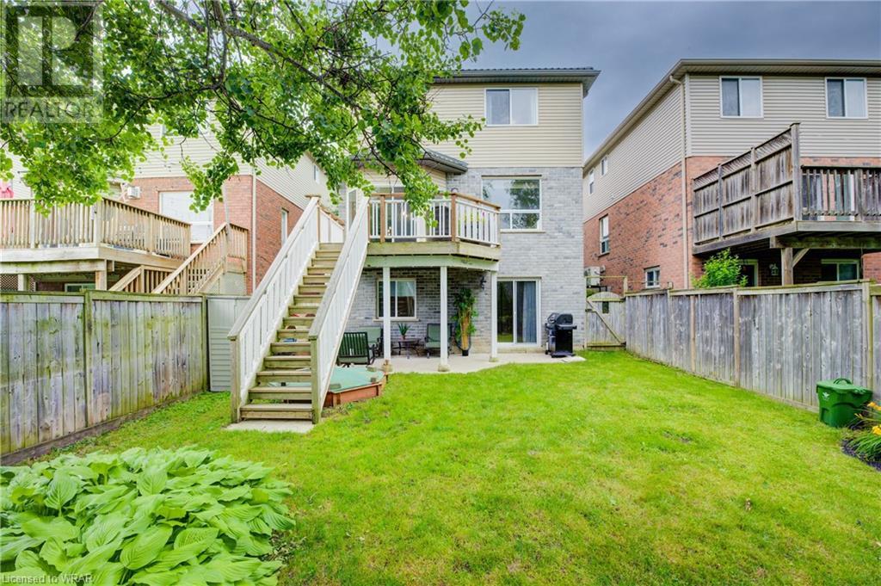532 Dansbury Drive Waterloo, Ontario N2K 4K8
$799,900
Welcome to 532 Dansbury Drive, the epitome of comfort and convenience for your new home. Nestled in fantastic family friendly Lincoln Village, this custom designed home offers great access to Popular Schools, the Expressway, the Universities and all Amenities. 532 Dansbury Drive is a gem, with room for everyone in three fully finished and carpet free levels! Offering 4 bedrooms, 3 and a half bathrooms and a bright walk-out basement, your new address is move-in ready! In addition to all of the amazing indoor space, enjoy a very private yard with lovely low maintenance landscaping for your outdoor enjoyment. There are also multi-level decks and a patio for all of your entertaining needs. Upon entering the house, you will appreciate the sun bathed, open concept space with 9 foot ceilings and a sleek kitchen that was remodelled in 2017. The large dining area has sliders out to a lovely deck with stairs to the yard below. Beautiful Maple stairs, lead to the second floor, complete with a large Primary Bedroom, with ensuite and walk-in closet, two secondary bedrooms, with chalkboard barn doors and a family bath. The lower level has had recent updates as well and boasts another bedroom, another bathroom, a bright rec-room and sliders to the yard beyond. The roof was replaced with metal in 2017 and even the garage is upgraded with an oversized 7' x 10' door. Do not miss the opportunity to see this beautiful property, and maybe even call it 'home' (id:45648)
Open House
This property has open houses!
2:00 pm
Ends at:4:00 pm
2:00 pm
Ends at:4:00 pm
Property Details
| MLS® Number | 40613945 |
| Property Type | Single Family |
| Amenities Near By | Airport, Hospital, Public Transit, Schools, Shopping |
| Community Features | Quiet Area |
| Features | Paved Driveway, Sump Pump, Automatic Garage Door Opener |
| Parking Space Total | 5 |
| Structure | Shed |
Building
| Bathroom Total | 4 |
| Bedrooms Above Ground | 3 |
| Bedrooms Below Ground | 1 |
| Bedrooms Total | 4 |
| Appliances | Dishwasher, Dryer, Refrigerator, Stove, Water Softener, Washer, Microwave Built-in, Hood Fan, Window Coverings, Garage Door Opener |
| Architectural Style | 2 Level |
| Basement Development | Finished |
| Basement Type | Full (finished) |
| Constructed Date | 2004 |
| Construction Style Attachment | Detached |
| Cooling Type | Central Air Conditioning |
| Exterior Finish | Brick, Vinyl Siding |
| Foundation Type | Poured Concrete |
| Half Bath Total | 1 |
| Heating Fuel | Natural Gas |
| Heating Type | Forced Air |
| Stories Total | 2 |
| Size Interior | 2467 Sqft |
| Type | House |
| Utility Water | Municipal Water |
Parking
| Attached Garage |
Land
| Access Type | Highway Access, Highway Nearby |
| Acreage | No |
| Fence Type | Fence |
| Land Amenities | Airport, Hospital, Public Transit, Schools, Shopping |
| Sewer | Municipal Sewage System |
| Size Depth | 109 Ft |
| Size Frontage | 33 Ft |
| Size Total Text | Under 1/2 Acre |
| Zoning Description | R-4 |
Rooms
| Level | Type | Length | Width | Dimensions |
|---|---|---|---|---|
| Second Level | 4pc Bathroom | 8'9'' x 7'2'' | ||
| Second Level | Bedroom | 11'5'' x 9'11'' | ||
| Second Level | Bedroom | 11'6'' x 10'7'' | ||
| Second Level | Full Bathroom | 9'0'' x 5'11'' | ||
| Second Level | Primary Bedroom | 19'3'' x 17'8'' | ||
| Basement | Cold Room | Measurements not available | ||
| Basement | 3pc Bathroom | 11'3'' x 4'11'' | ||
| Basement | Bedroom | 9'6'' x 8'6'' | ||
| Basement | Recreation Room | 34'1'' x 11'9'' | ||
| Main Level | 2pc Bathroom | 4'11'' x 4'10'' | ||
| Main Level | Dining Room | 12'6'' x 10'1'' | ||
| Main Level | Kitchen | 13'2'' x 10'1'' | ||
| Main Level | Living Room | 19'9'' x 12'3'' |
https://www.realtor.ca/real-estate/27110839/532-dansbury-drive-waterloo



