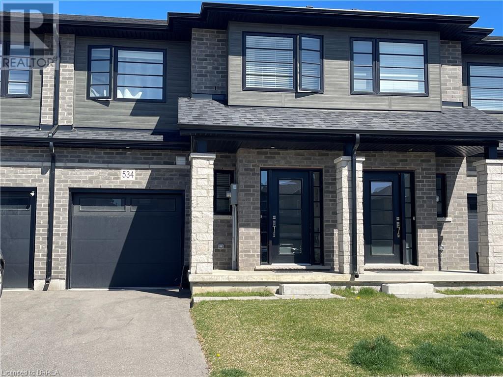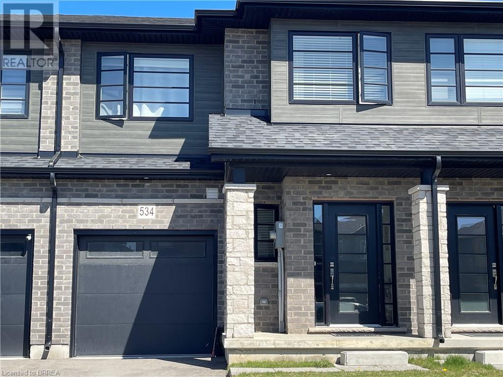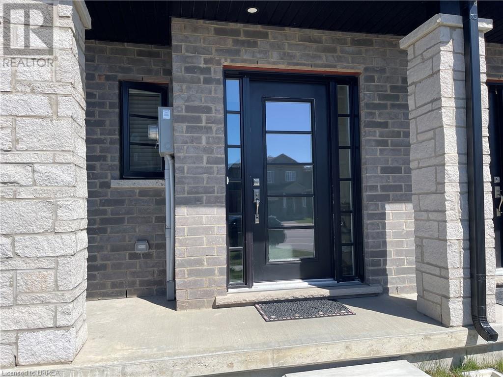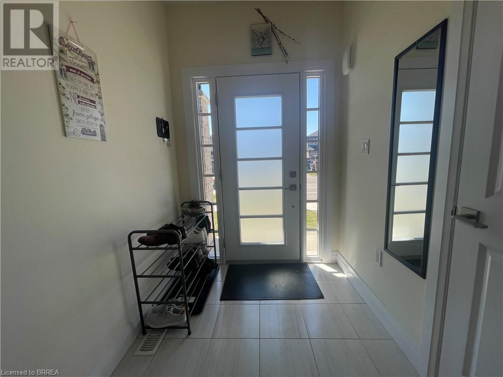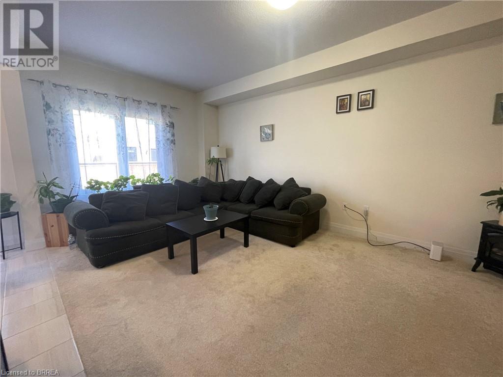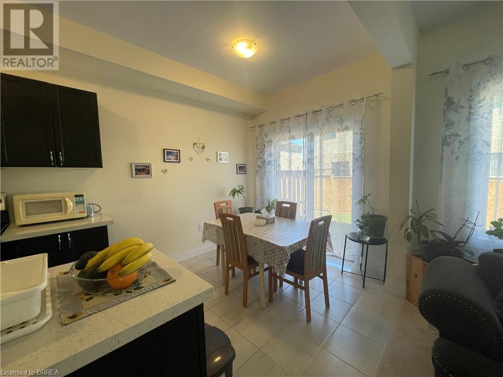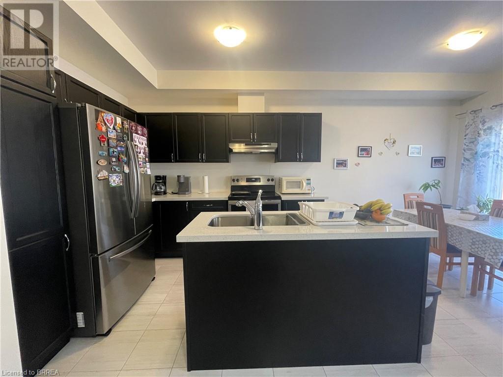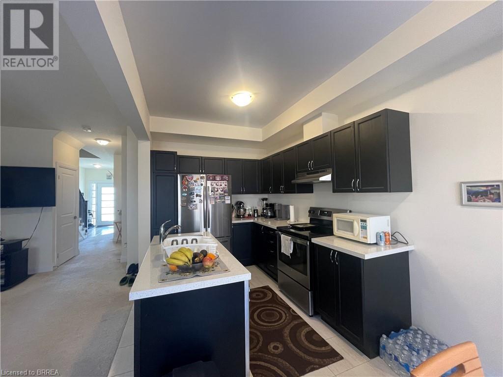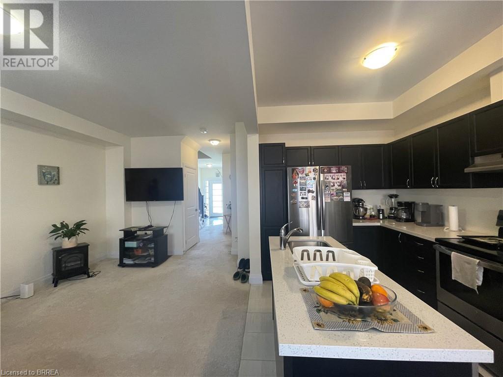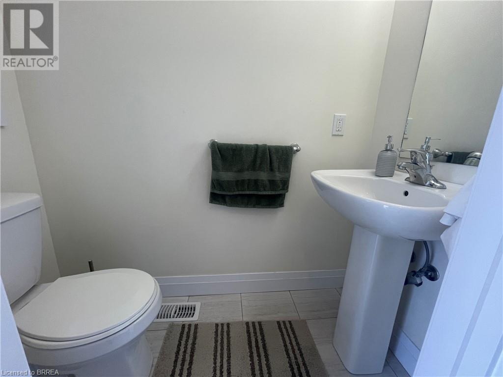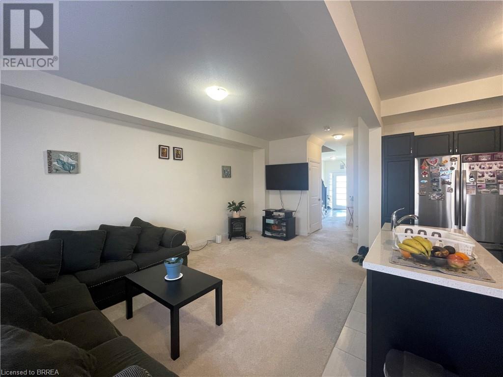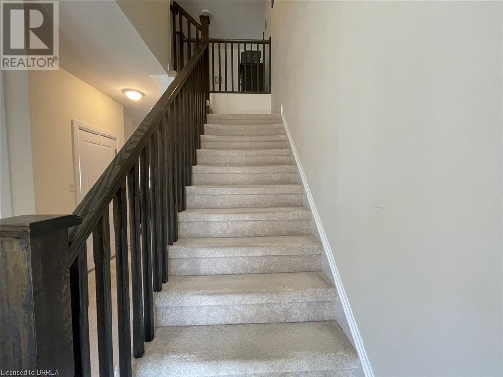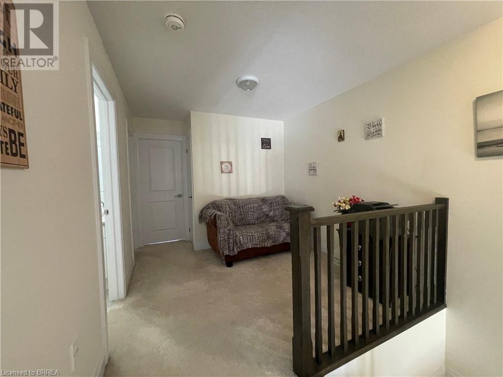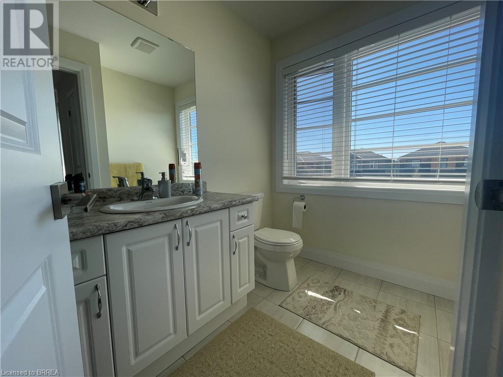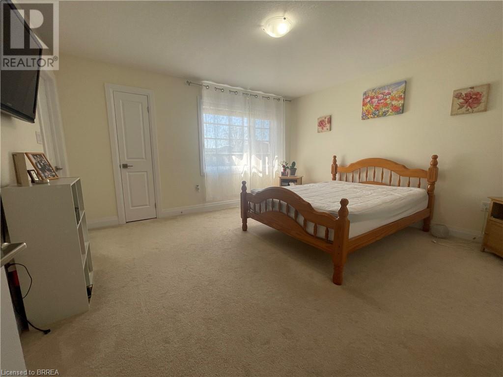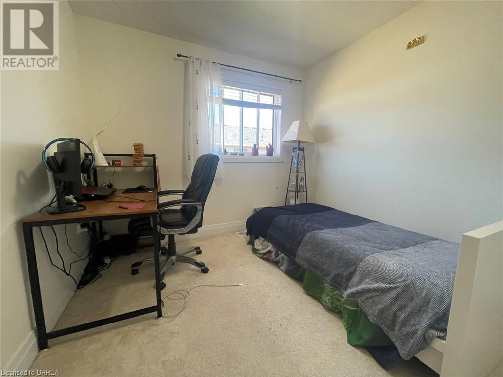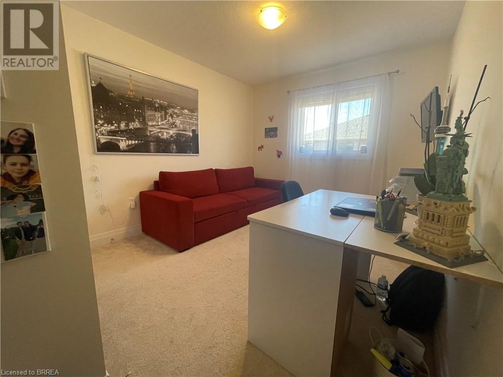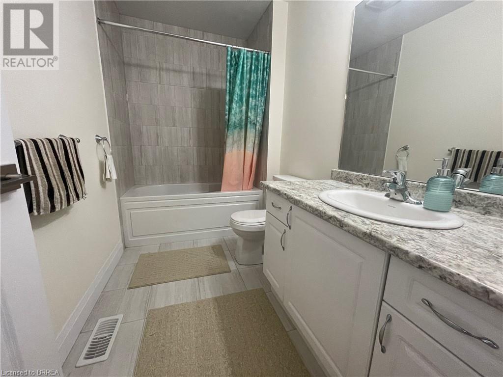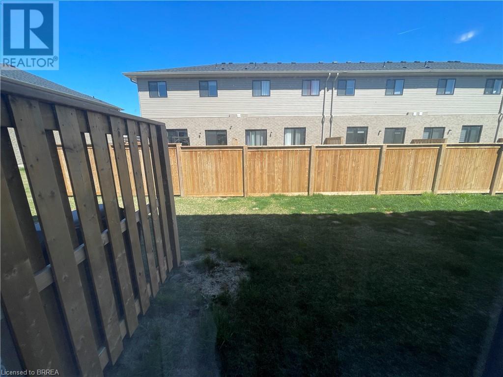534 Grey Street Brantford, Ontario N3S 6Y4
$2,500 Monthly
Insurance
Welcome to this beautiful townhome in desirable neighborhood of Echo Place. The main floor features open concept kitchen, dining and living space with tons of natural light. Second floor features 3 bedrooms and 2 full bathrooms with a loft. Lots of space for the family! This Property is minutes Of 403 highway, schools and all other amenities. Tenant Is Responsible for all utilities including Hot Water Tank Rental, Grass Maintenance & Snow Removal. (id:45648)
Property Details
| MLS® Number | 40579262 |
| Property Type | Single Family |
| Amenities Near By | Hospital, Park, Place Of Worship, Playground, Public Transit, Schools, Shopping |
| Community Features | Quiet Area, School Bus |
| Equipment Type | Water Heater |
| Features | Conservation/green Belt, Paved Driveway, Sump Pump |
| Parking Space Total | 2 |
| Rental Equipment Type | Water Heater |
Building
| Bathroom Total | 3 |
| Bedrooms Above Ground | 3 |
| Bedrooms Total | 3 |
| Appliances | Dishwasher, Dryer, Refrigerator, Stove, Washer |
| Architectural Style | 2 Level |
| Basement Development | Unfinished |
| Basement Type | Full (unfinished) |
| Construction Style Attachment | Attached |
| Cooling Type | Central Air Conditioning |
| Exterior Finish | Brick Veneer, Stone |
| Fire Protection | Smoke Detectors |
| Half Bath Total | 1 |
| Heating Fuel | Natural Gas |
| Heating Type | Forced Air |
| Stories Total | 2 |
| Size Interior | 1500 |
| Type | Row / Townhouse |
| Utility Water | Municipal Water |
Parking
| Attached Garage |
Land
| Access Type | Highway Access |
| Acreage | No |
| Land Amenities | Hospital, Park, Place Of Worship, Playground, Public Transit, Schools, Shopping |
| Sewer | Municipal Sewage System |
| Size Frontage | 20 Ft |
| Zoning Description | H-r4a-68 |
Rooms
| Level | Type | Length | Width | Dimensions |
|---|---|---|---|---|
| Second Level | 4pc Bathroom | Measurements not available | ||
| Second Level | Bedroom | 10'0'' x 9'6'' | ||
| Second Level | Bedroom | 11'0'' x 9'0'' | ||
| Second Level | Primary Bedroom | 15'2'' x 14'6'' | ||
| Main Level | 2pc Bathroom | Measurements not available | ||
| Main Level | Dinette | 8'6'' x 8'2'' | ||
| Main Level | Kitchen | 10'1'' x 8'2'' | ||
| Main Level | Dining Room | 21'0'' x 10'11'' | ||
| Main Level | Living Room | 21'0'' x 10'11'' |
https://www.realtor.ca/real-estate/26813246/534-grey-street-brantford

