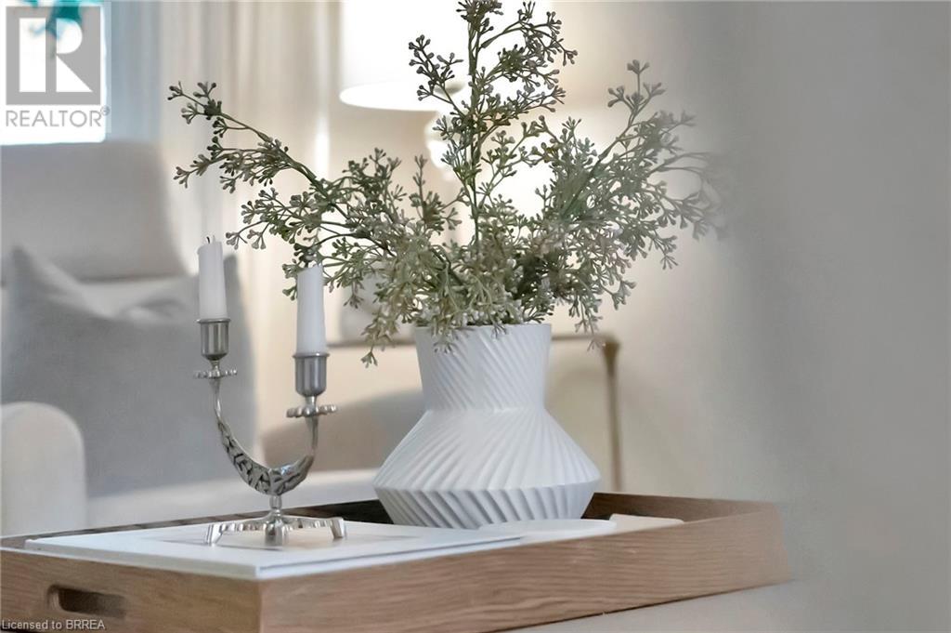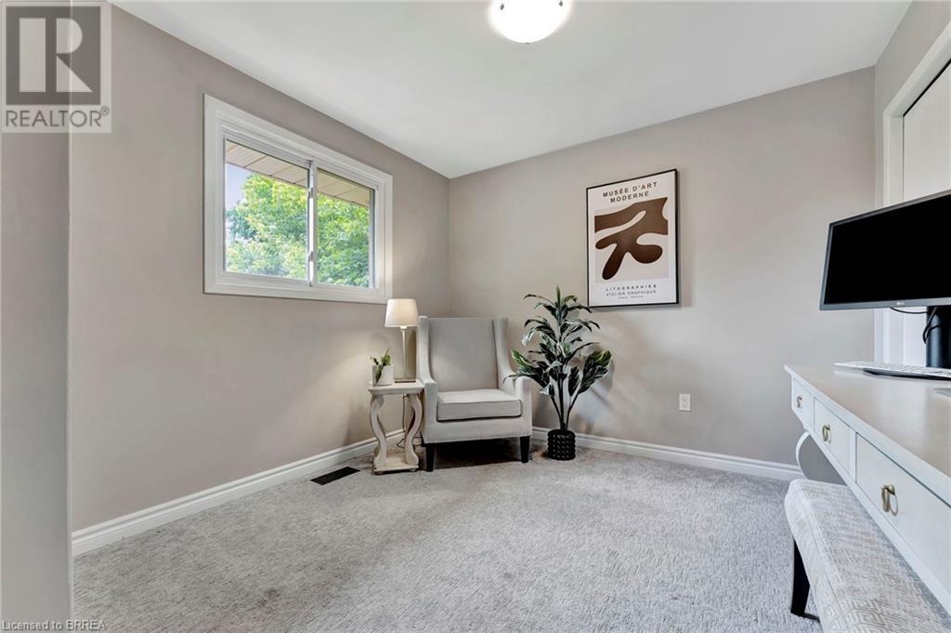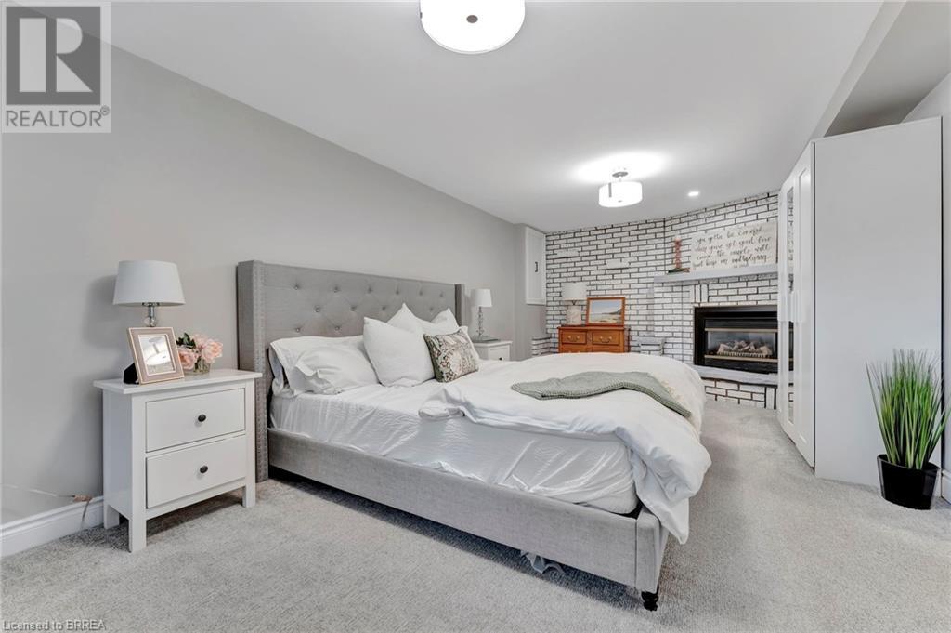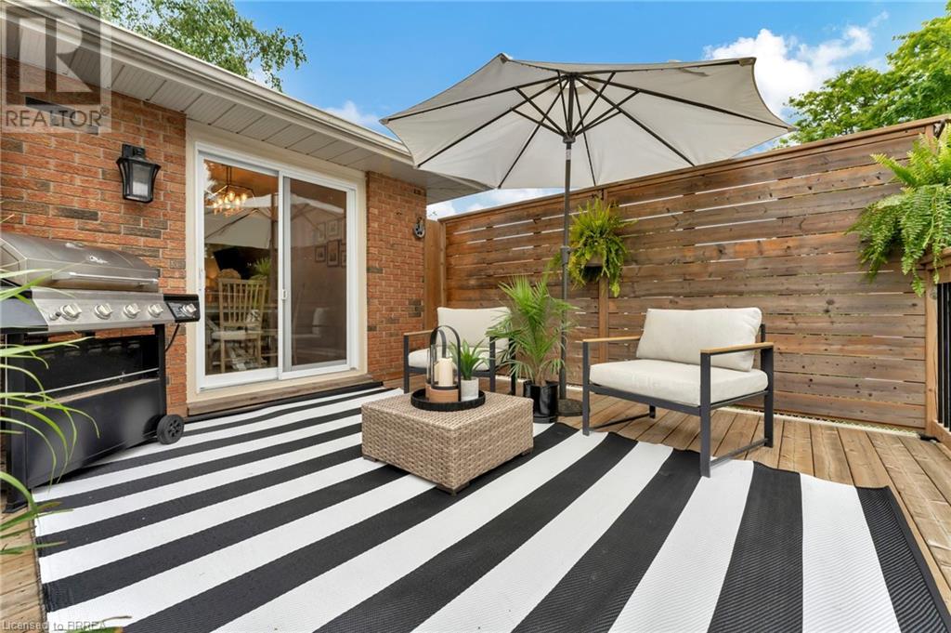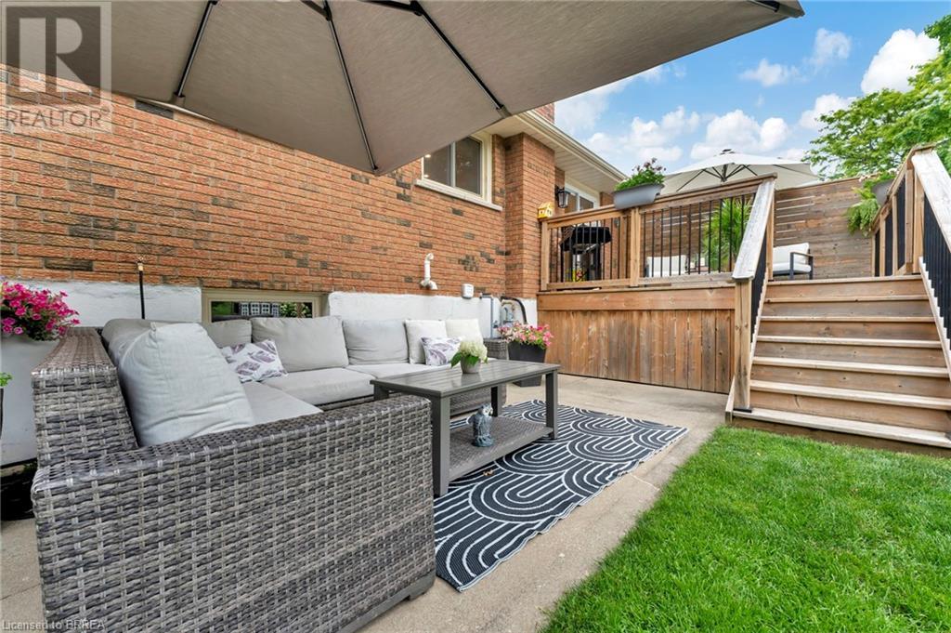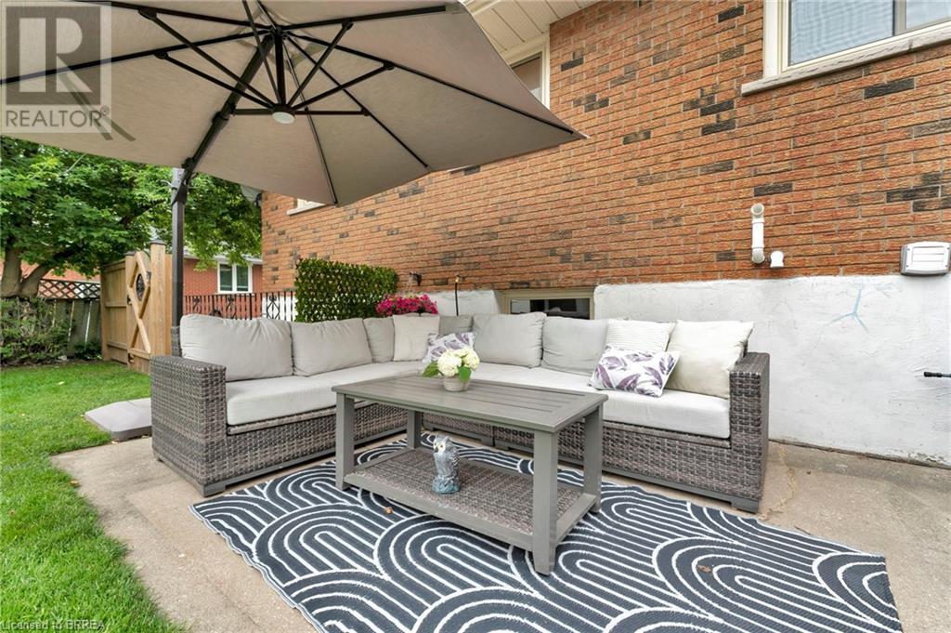55 Farr Crescent Cambridge, Ontario N3C 1R7
$749,900
SHOWSTOPPER!!! Welcome to your dream home in a prime Hespeler neighbourhood! This modern all-brick raised bungalow sits on a peaceful, quiet street surrounded by mature trees and offers a lifestyle of comfort. This home offers excellent in-law potential with a convenient rear basement walk-up and interior lower foyer! The main living area, with its beautifully refinished hardwood floors and sleek railings, is filled with natural light, making it ideal for hosting friends or enjoying cozy evenings with loved ones. The kitchen boasts an island breakfast bar with quartz countertops, a spacious dinette, and a walkout to a raised deck ideal for indoor/outdoor dining. This home includes 3 well-sized bedrooms and a stylish 4pc bathroom on the main level, while the lower level is designed for versatility, perfect for creating an in-law suite or an expansive entertainment area. Currently used as a 4th bedroom, the den offers additional living space, a gas fireplace and deep windows. The plush carpeting carries you though this level which further includes a 3pc bathroom with shower, a large rec room and no shortage of space to customize. Your outdoor living experience is enhanced by a fully fenced backyard, complete with a 10x11 deck and lower patio – perfect for summer barbecues, gardening, or simply to just unwinding. For all your storage needs, you have both a garden shed and a tool shed! Living here means being part of a great community, with every amenity close by. Schools, grocery stores, public transit, and Walmart are just minutes away, and the convenient 2 minute access to the 401 makes commuting a breeze!! (id:45648)
Open House
This property has open houses!
2:00 pm
Ends at:4:00 pm
Property Details
| MLS® Number | 40610416 |
| Property Type | Single Family |
| Amenities Near By | Golf Nearby, Park, Place Of Worship, Schools, Shopping |
| Equipment Type | Water Heater |
| Parking Space Total | 3 |
| Rental Equipment Type | Water Heater |
| Structure | Shed |
Building
| Bathroom Total | 2 |
| Bedrooms Above Ground | 3 |
| Bedrooms Below Ground | 1 |
| Bedrooms Total | 4 |
| Appliances | Dishwasher, Dryer, Refrigerator, Stove, Water Softener, Washer |
| Architectural Style | Raised Bungalow |
| Basement Development | Finished |
| Basement Type | Full (finished) |
| Constructed Date | 1972 |
| Construction Style Attachment | Detached |
| Cooling Type | Central Air Conditioning |
| Exterior Finish | Brick |
| Fireplace Present | Yes |
| Fireplace Total | 1 |
| Foundation Type | Poured Concrete |
| Heating Fuel | Natural Gas |
| Heating Type | Forced Air |
| Stories Total | 1 |
| Size Interior | 1765 Sqft |
| Type | House |
| Utility Water | Municipal Water |
Land
| Access Type | Highway Access, Highway Nearby |
| Acreage | No |
| Fence Type | Fence |
| Land Amenities | Golf Nearby, Park, Place Of Worship, Schools, Shopping |
| Sewer | Municipal Sewage System |
| Size Depth | 110 Ft |
| Size Frontage | 60 Ft |
| Size Total Text | Under 1/2 Acre |
| Zoning Description | R4 |
Rooms
| Level | Type | Length | Width | Dimensions |
|---|---|---|---|---|
| Lower Level | 3pc Bathroom | Measurements not available | ||
| Lower Level | Bedroom | 23'0'' x 12'0'' | ||
| Lower Level | Recreation Room | 23'0'' x 21'2'' | ||
| Main Level | 4pc Bathroom | Measurements not available | ||
| Main Level | Bedroom | 11'2'' x 9'1'' | ||
| Main Level | Bedroom | 11'2'' x 9'10'' | ||
| Main Level | Bedroom | 11'2'' x 11'0'' | ||
| Main Level | Kitchen | 13'8'' x 8'6'' | ||
| Main Level | Dinette | 9'0'' x 8'6'' | ||
| Main Level | Living Room | 14'10'' x 14'6'' |
https://www.realtor.ca/real-estate/27099299/55-farr-crescent-cambridge













