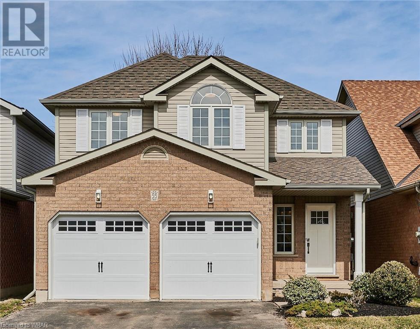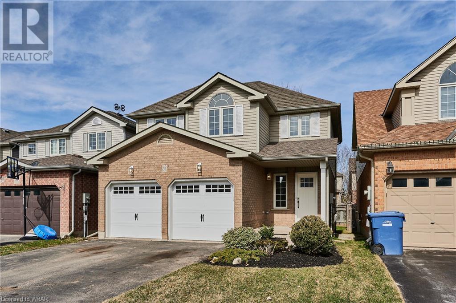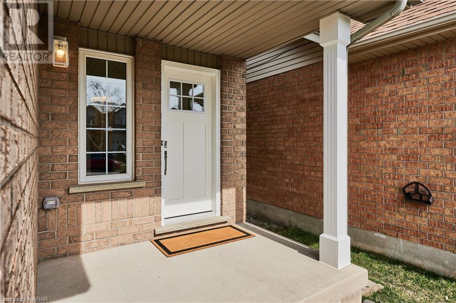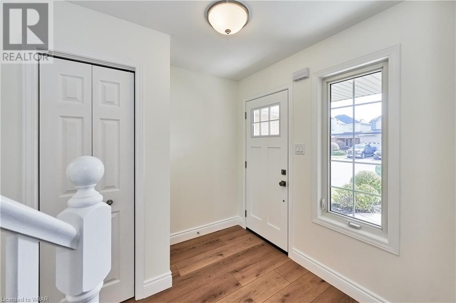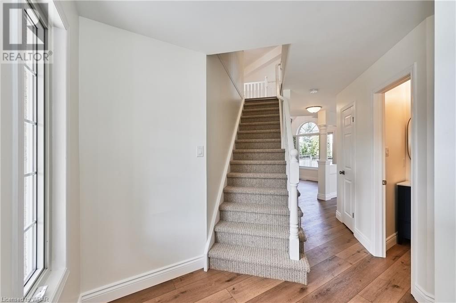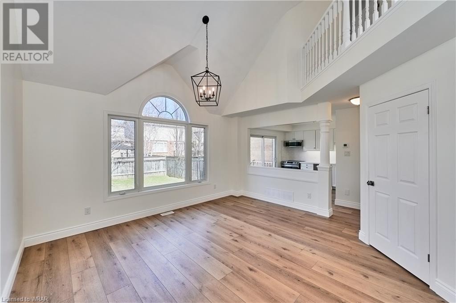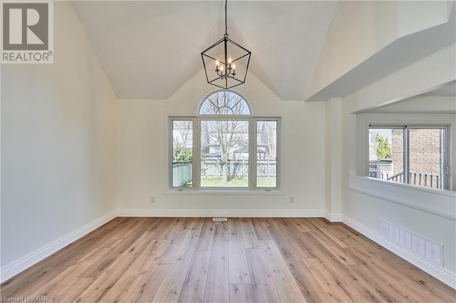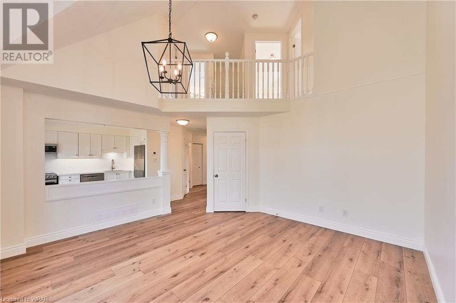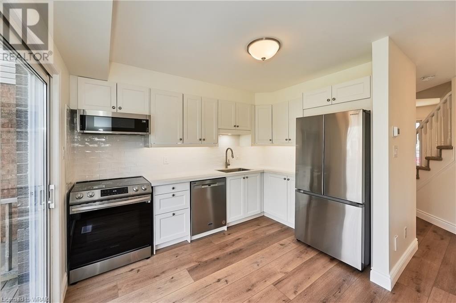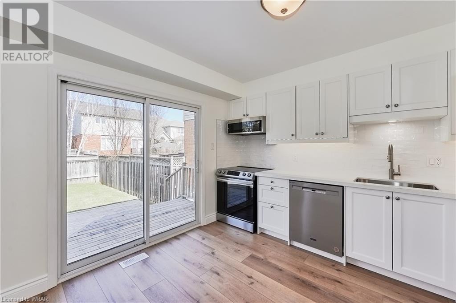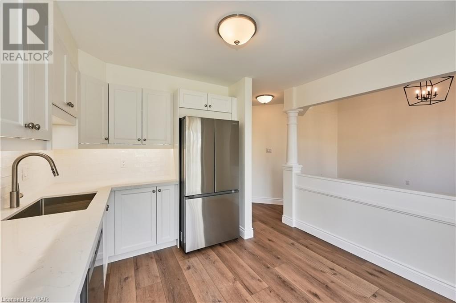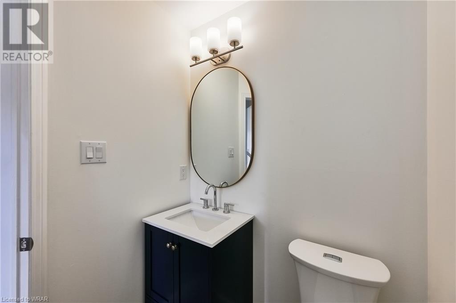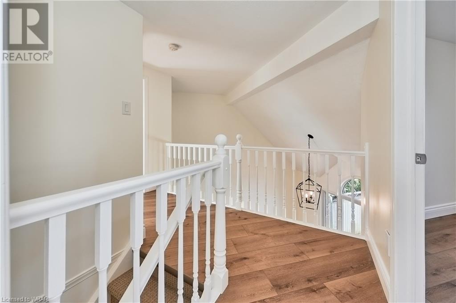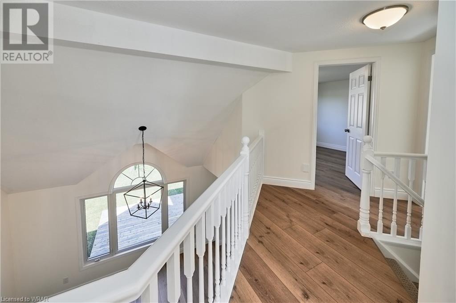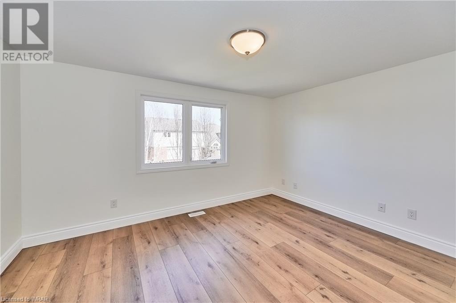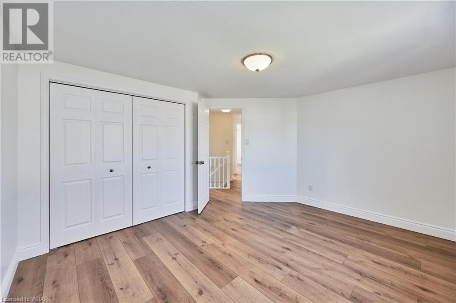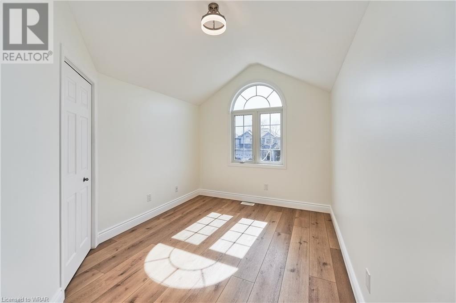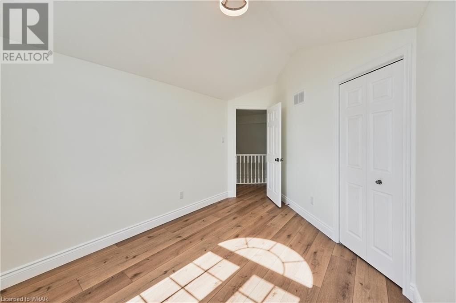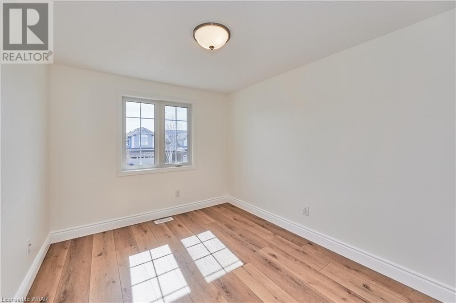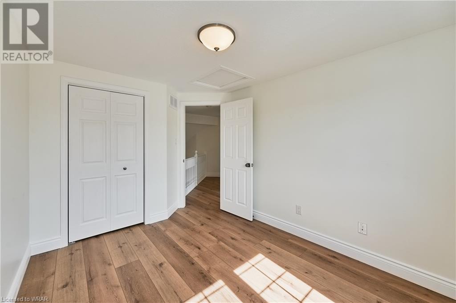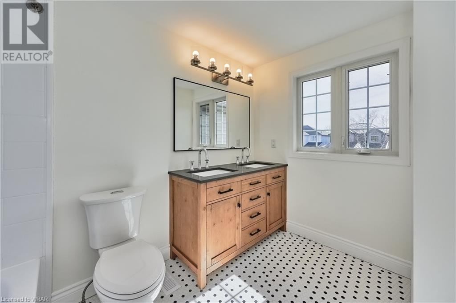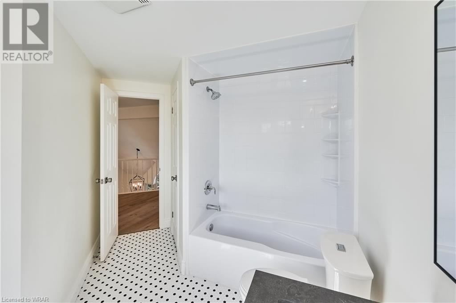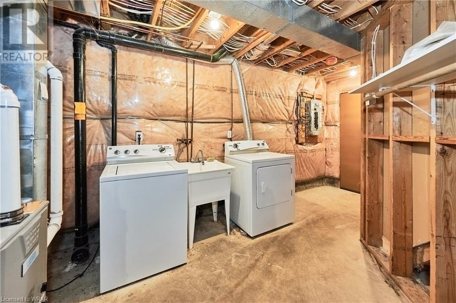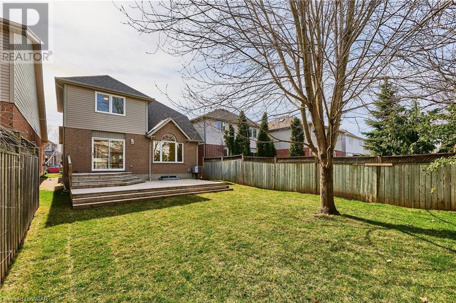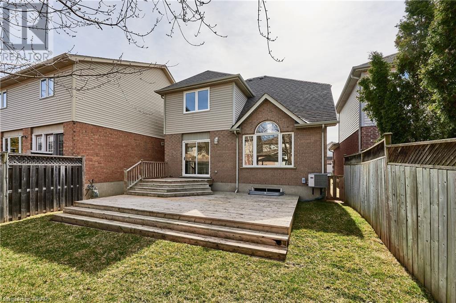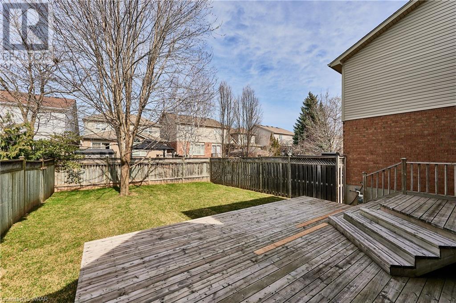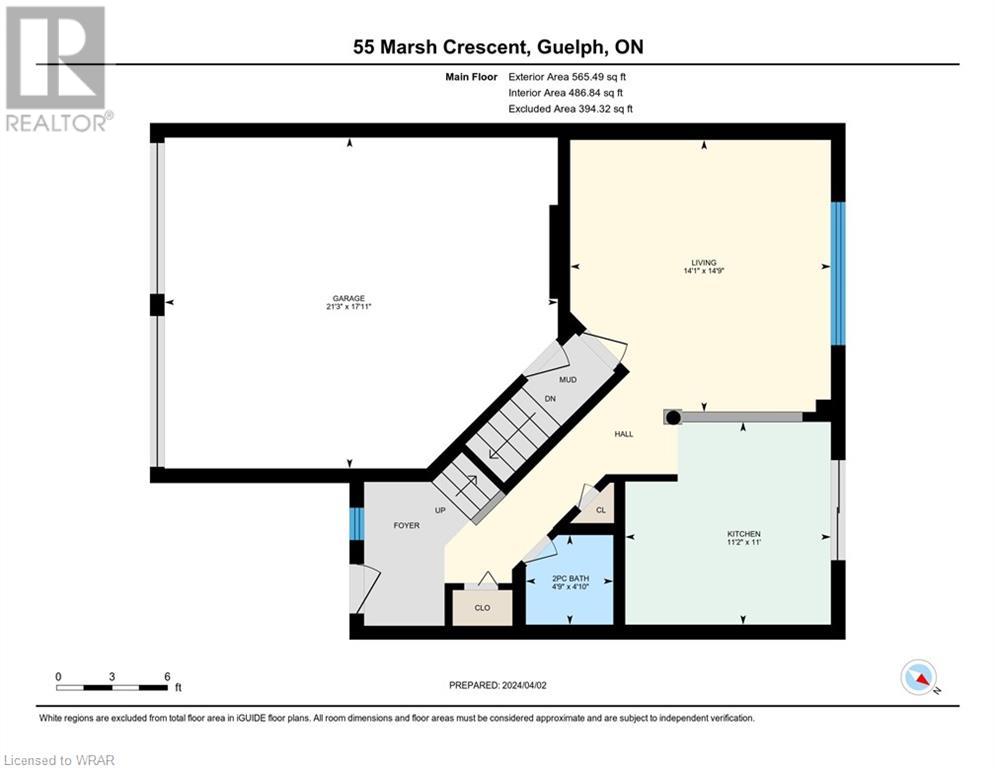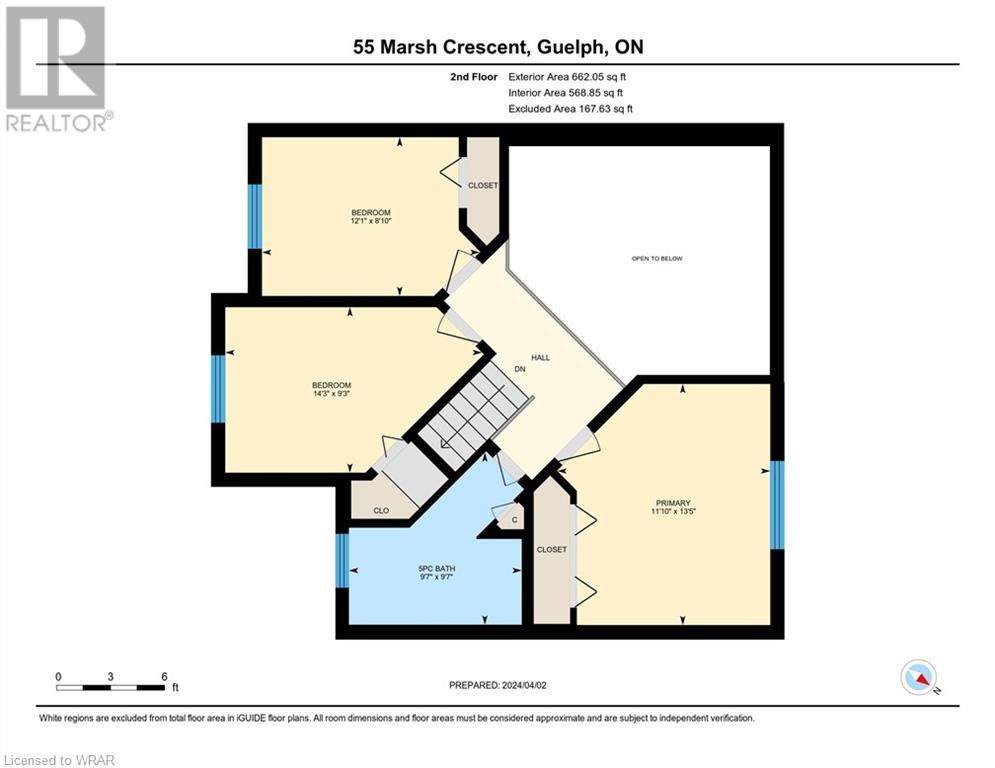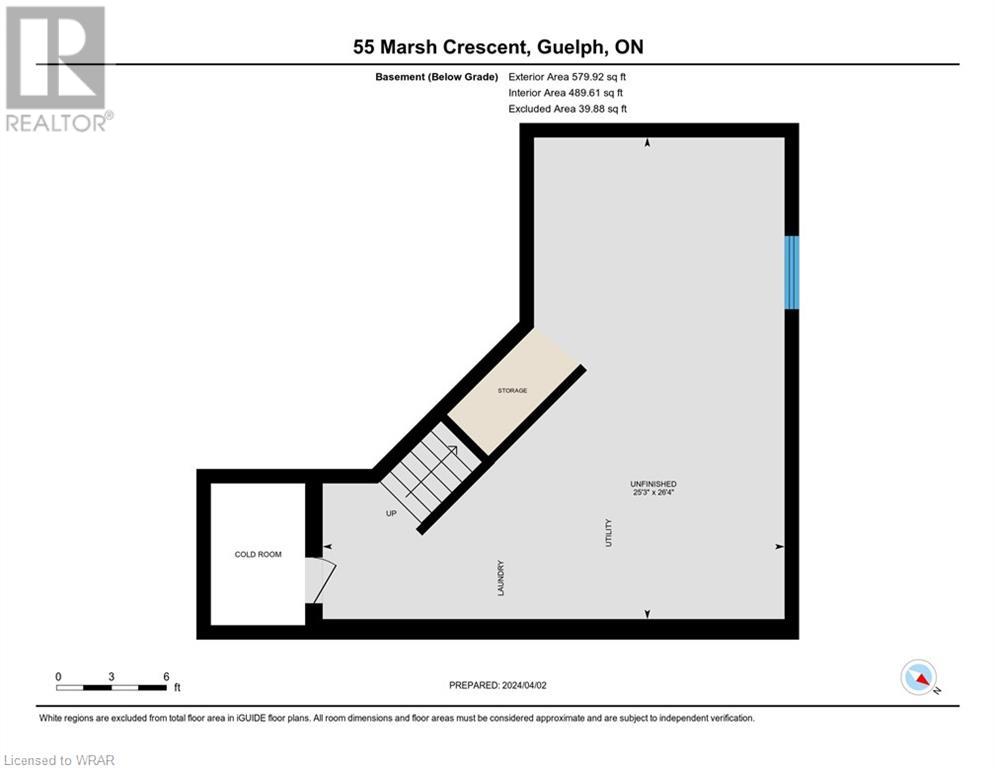55 Marsh Crescent Guelph, Ontario N1L 1L4
$889,000
Step into this beautifully renovated Detached South End home! Located on a quiet, kid-friendly crescent, and around the corner from schools, trails, restaurants, and shopping. Pulling up to the property you are greeted with an oversized driveway, new front & garage doors as well as new sod. Stepping inside the only carpet you will find in this house will be on the stairs for extra traction, the main floor and second floor have been updated to brand-new luxury vinyl floors. The Kitchen has been fully updated with new cabinets, quartz countertops, stainless steel appliances, and beautiful backsplash. The vaulted ceiling in the living room creates an incredible space to spend time with friends & family. A fully updated powder room rounds out the main floor. Heading upstairs, you will find a fully updated 5-piece bathroom along with 3 bedrooms. The primary offers a large closet, and views to your backyard. The unfinished basement offers new owners the opportunity to create a space that suits their needs! The basement also boasts a brand new 2-stage furnace, laundry & a rough-in for a two-piece bathroom. Be the first to live in this freshly renovated property! (id:45648)
Open House
This property has open houses!
1:00 pm
Ends at:3:00 pm
Property Details
| MLS® Number | 40578044 |
| Property Type | Single Family |
| Amenities Near By | Golf Nearby, Park, Place Of Worship, Playground, Public Transit, Schools, Shopping |
| Community Features | Quiet Area, School Bus |
| Equipment Type | Water Heater |
| Features | Paved Driveway, Sump Pump, Automatic Garage Door Opener |
| Parking Space Total | 6 |
| Rental Equipment Type | Water Heater |
| Structure | Porch |
Building
| Bathroom Total | 2 |
| Bedrooms Above Ground | 3 |
| Bedrooms Total | 3 |
| Appliances | Dishwasher, Dryer, Refrigerator, Stove, Water Softener, Washer, Microwave Built-in, Garage Door Opener |
| Architectural Style | 2 Level |
| Basement Development | Unfinished |
| Basement Type | Full (unfinished) |
| Constructed Date | 2000 |
| Construction Style Attachment | Detached |
| Cooling Type | Central Air Conditioning |
| Exterior Finish | Brick Veneer, Vinyl Siding |
| Fire Protection | Smoke Detectors |
| Half Bath Total | 1 |
| Heating Fuel | Natural Gas |
| Heating Type | Forced Air |
| Stories Total | 2 |
| Size Interior | 1227 |
| Type | House |
| Utility Water | Municipal Water |
Parking
| Attached Garage |
Land
| Acreage | No |
| Land Amenities | Golf Nearby, Park, Place Of Worship, Playground, Public Transit, Schools, Shopping |
| Sewer | Municipal Sewage System |
| Size Depth | 105 Ft |
| Size Frontage | 32 Ft |
| Size Total Text | Under 1/2 Acre |
| Zoning Description | R.1d |
Rooms
| Level | Type | Length | Width | Dimensions |
|---|---|---|---|---|
| Second Level | Bedroom | 9'3'' x 14'3'' | ||
| Second Level | Bedroom | 8'10'' x 12'1'' | ||
| Second Level | Primary Bedroom | 13'5'' x 11'10'' | ||
| Second Level | 5pc Bathroom | 9'7'' x 9'7'' | ||
| Basement | Other | 26'4'' x 25'3'' | ||
| Main Level | Living Room | 14'9'' x 14'1'' | ||
| Main Level | Kitchen | 11'0'' x 11'2'' | ||
| Main Level | 2pc Bathroom | 4'10'' x 4'9'' |
https://www.realtor.ca/real-estate/26804000/55-marsh-crescent-guelph

