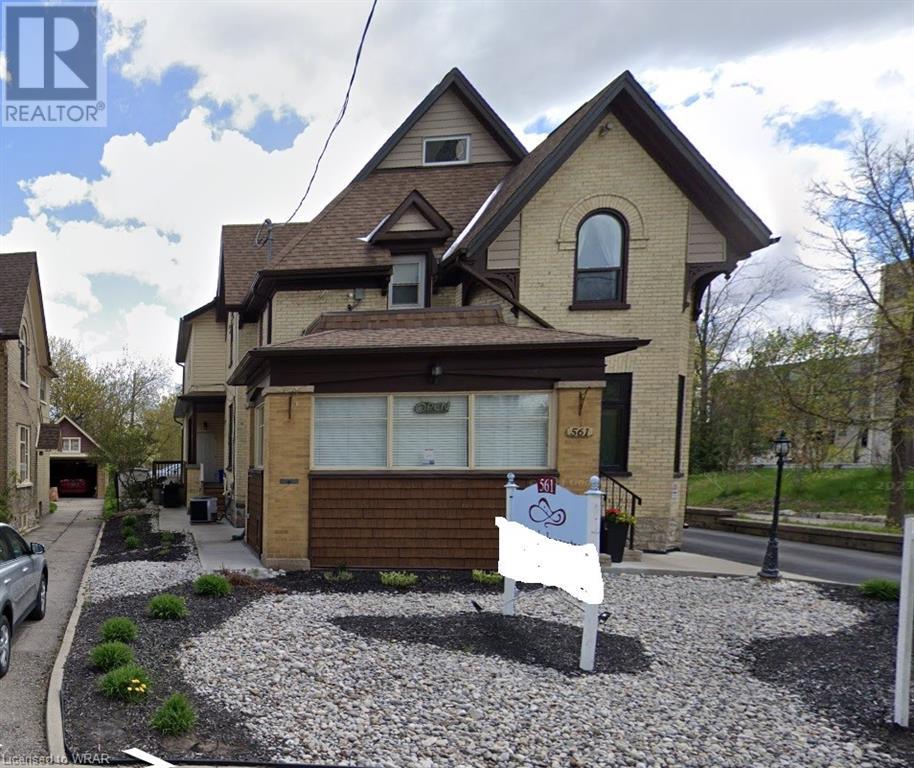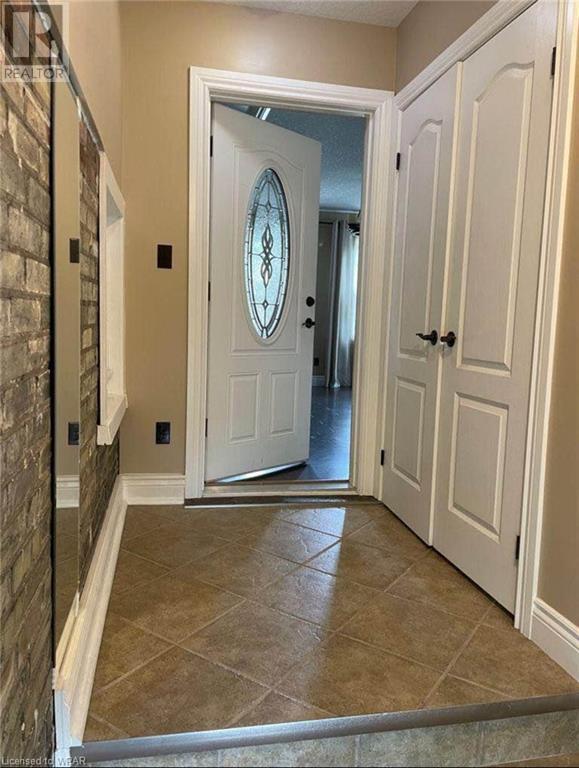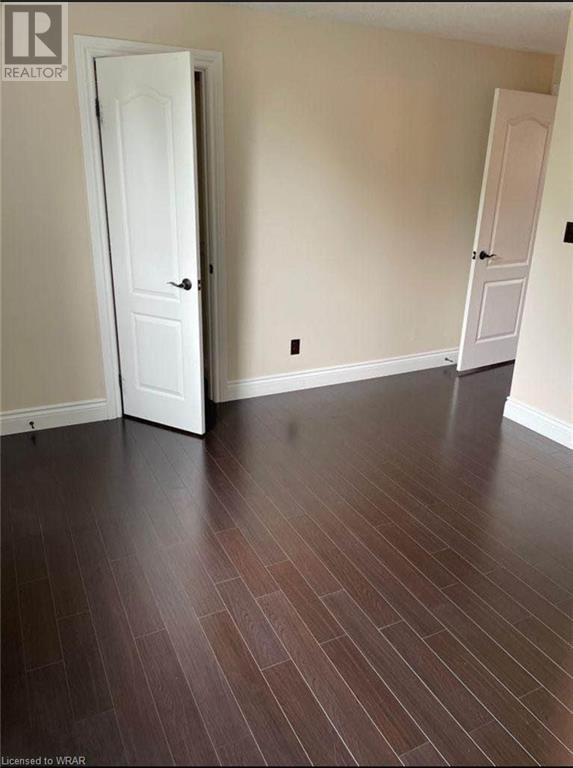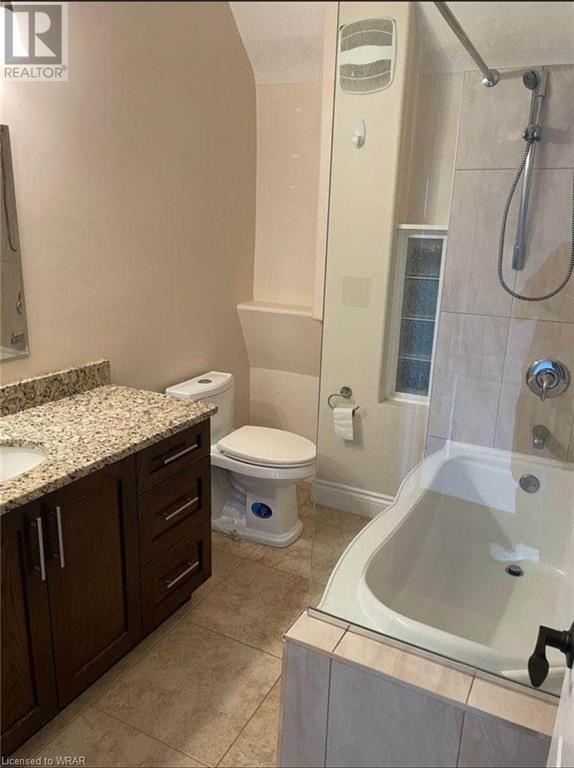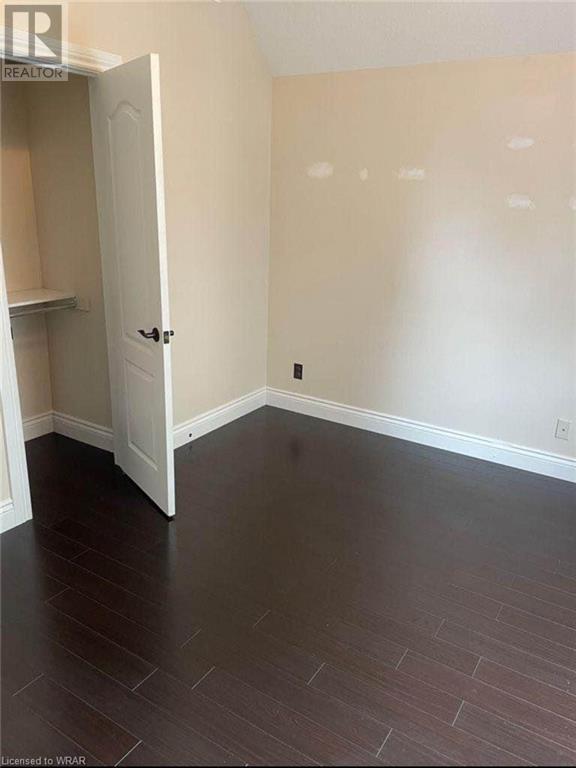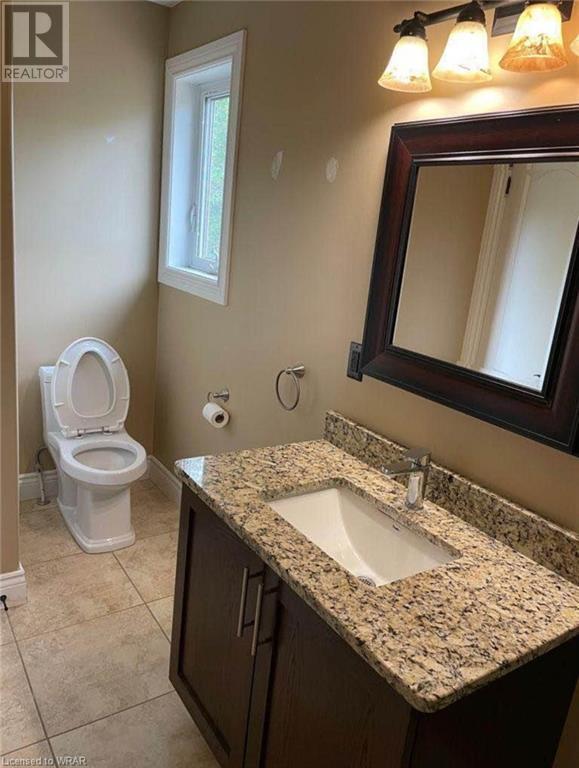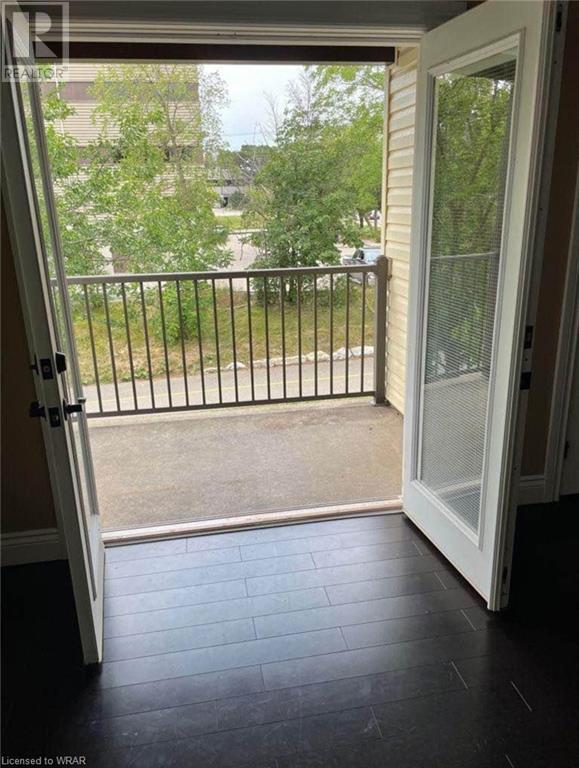561 Queen Street S Kitchener, Ontario N2G 1W9
$2,900 Monthly
Welcome to this beautiful 2 bedroom plus Den apartment located on upper floor of detached house. It offers an upgraded beautiful kitchen with granite countertops and stainless-steel appliances. It also offers huge living room, 2 decent sized bedrooms and decent sized den and updated bathrooms and flooring. Located close to St. Mary’s Hospital, Downtown business center, Victoria Park and bus terminal. Don’t Miss it!!! (id:45648)
Property Details
| MLS® Number | 40539838 |
| Property Type | Single Family |
| Amenities Near By | Hospital, Park, Public Transit, Schools, Shopping |
| Community Features | School Bus |
| Equipment Type | None |
| Features | Paved Driveway |
| Parking Space Total | 1 |
| Rental Equipment Type | None |
Building
| Bathroom Total | 2 |
| Bedrooms Above Ground | 2 |
| Bedrooms Total | 2 |
| Appliances | Dryer, Refrigerator, Stove, Washer |
| Architectural Style | 2 Level |
| Basement Type | None |
| Construction Style Attachment | Detached |
| Cooling Type | Central Air Conditioning |
| Exterior Finish | Brick, Vinyl Siding |
| Foundation Type | Poured Concrete |
| Heating Fuel | Natural Gas |
| Heating Type | Forced Air |
| Stories Total | 2 |
| Size Interior | 1420 |
| Type | House |
| Utility Water | Municipal Water |
Parking
| None |
Land
| Acreage | No |
| Land Amenities | Hospital, Park, Public Transit, Schools, Shopping |
| Sewer | Municipal Sewage System |
| Size Depth | 168 Ft |
| Size Frontage | 51 Ft |
| Size Total Text | Under 1/2 Acre |
| Zoning Description | R2 |
Rooms
| Level | Type | Length | Width | Dimensions |
|---|---|---|---|---|
| Second Level | Laundry Room | 4'0'' x 5'9'' | ||
| Second Level | 4pc Bathroom | 6'4'' x 9'0'' | ||
| Second Level | Bedroom | 10'9'' x 12'7'' | ||
| Second Level | Primary Bedroom | 10'6'' x 12'7'' | ||
| Second Level | 3pc Bathroom | 5'1'' x 11'0'' | ||
| Second Level | Living Room/dining Room | 15'9'' x 28'2'' | ||
| Second Level | Kitchen | 9'0'' x 16'10'' |
https://www.realtor.ca/real-estate/26505361/561-queen-street-s-kitchener

