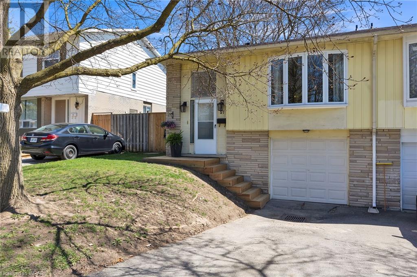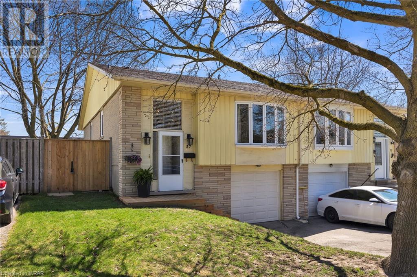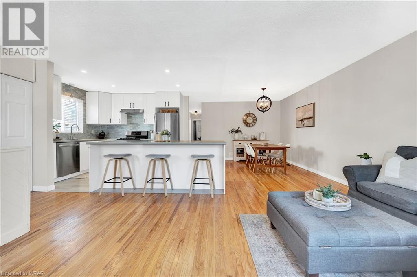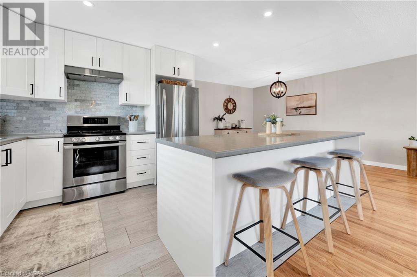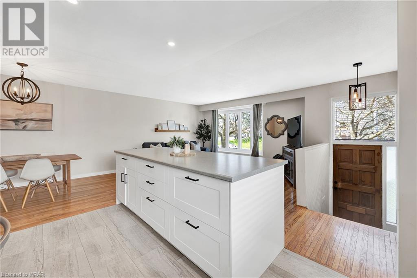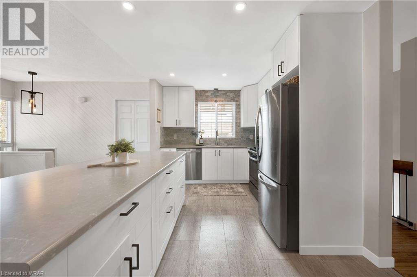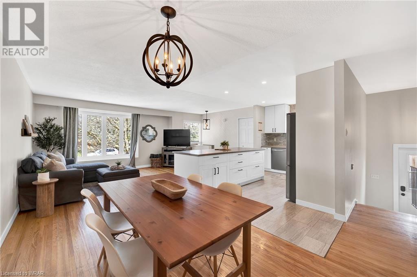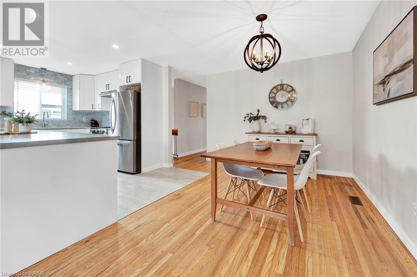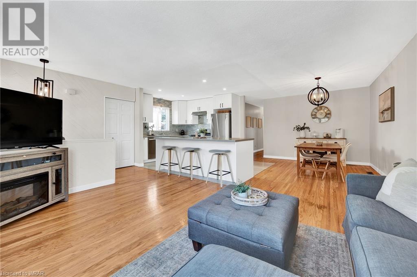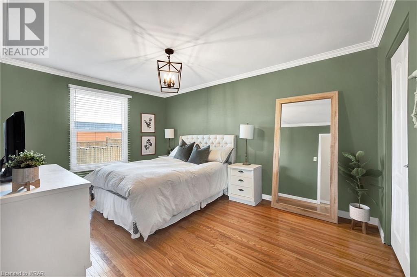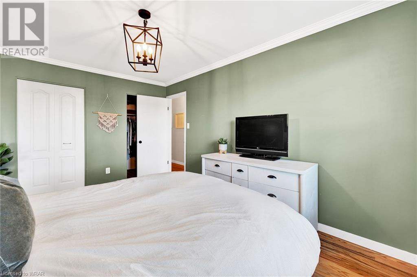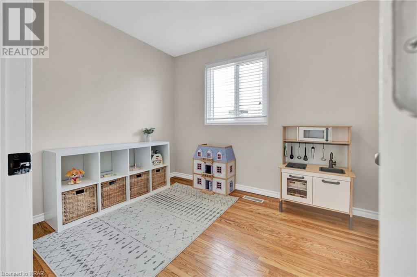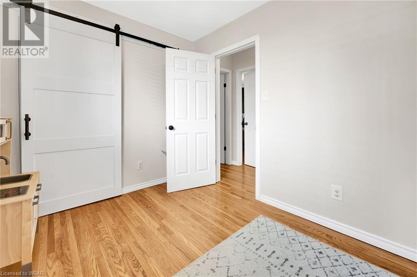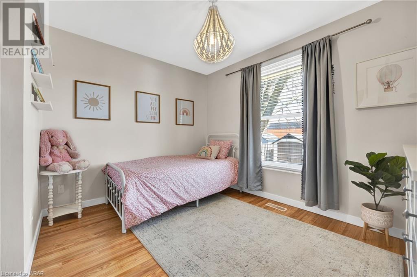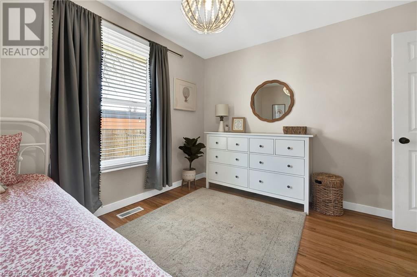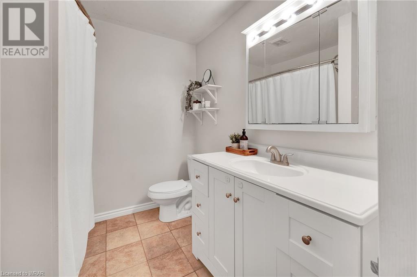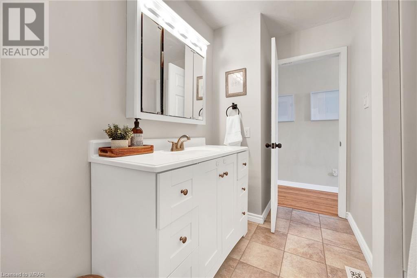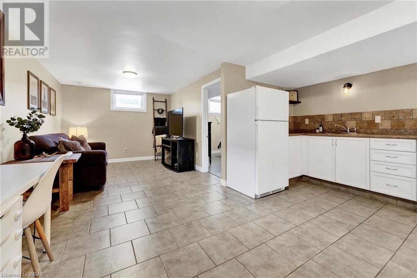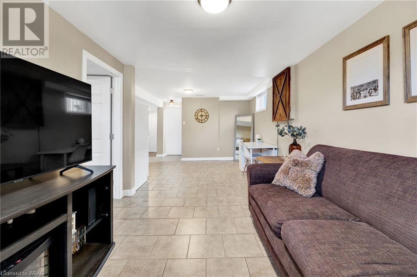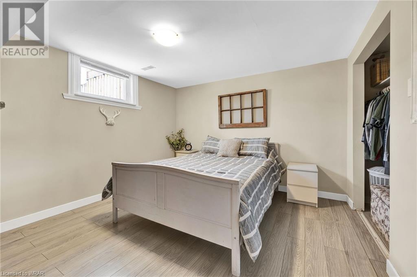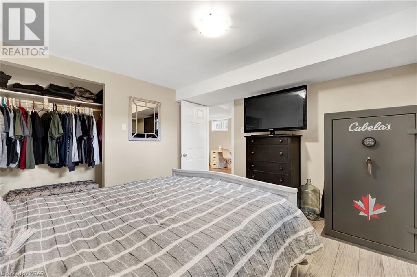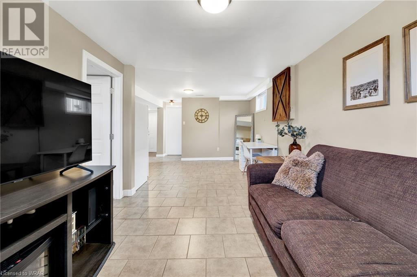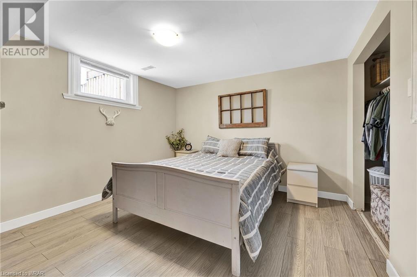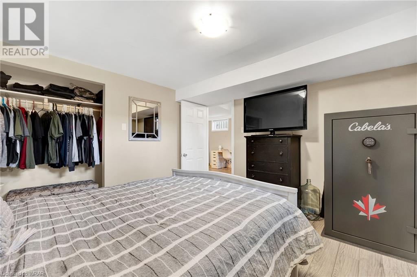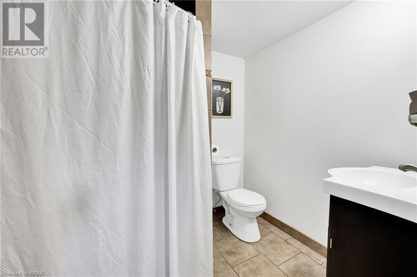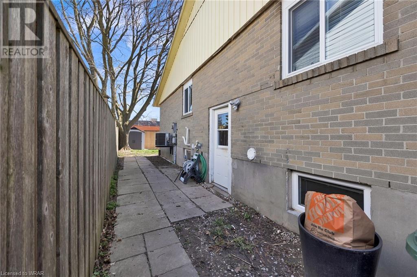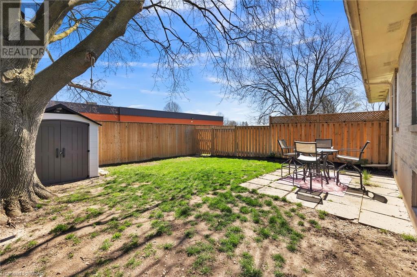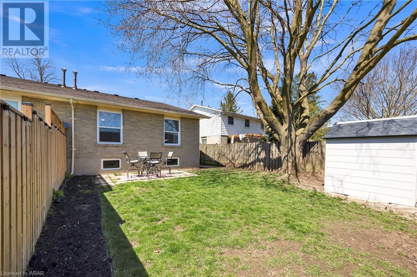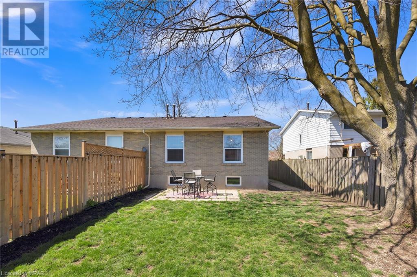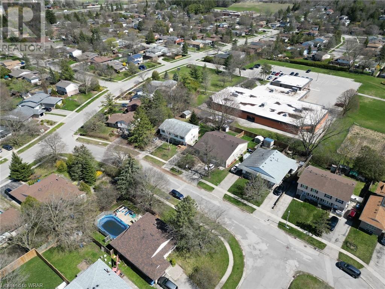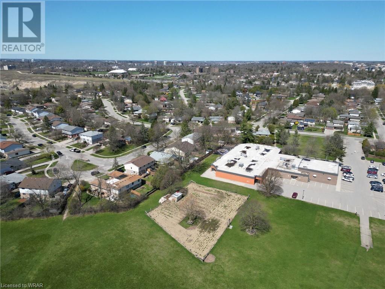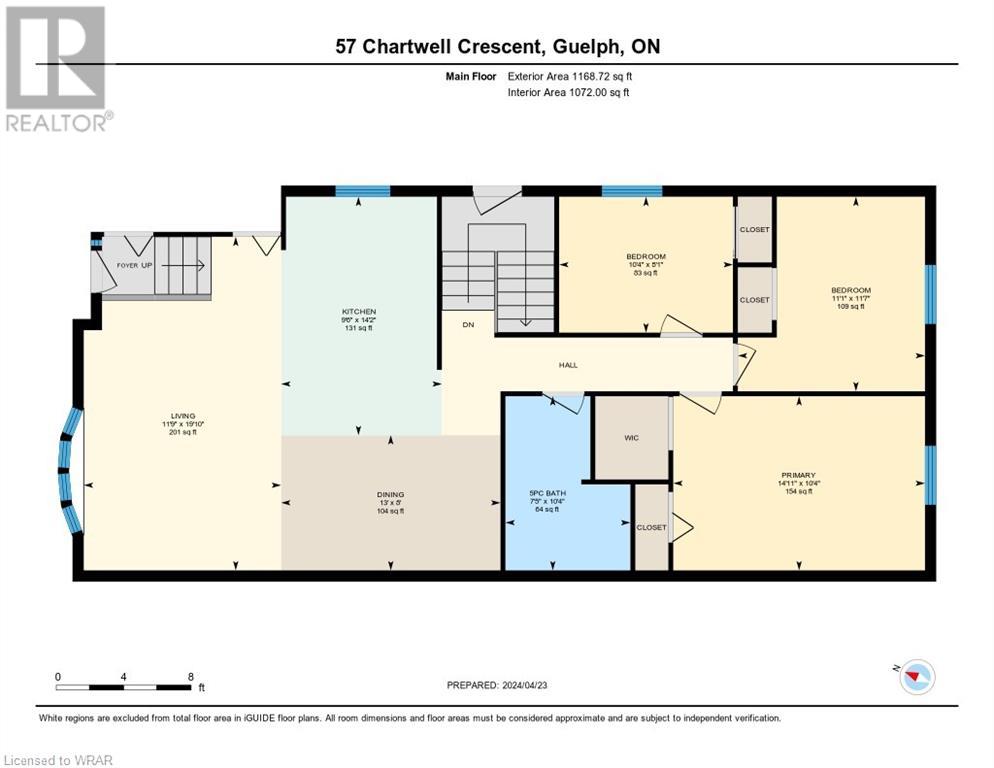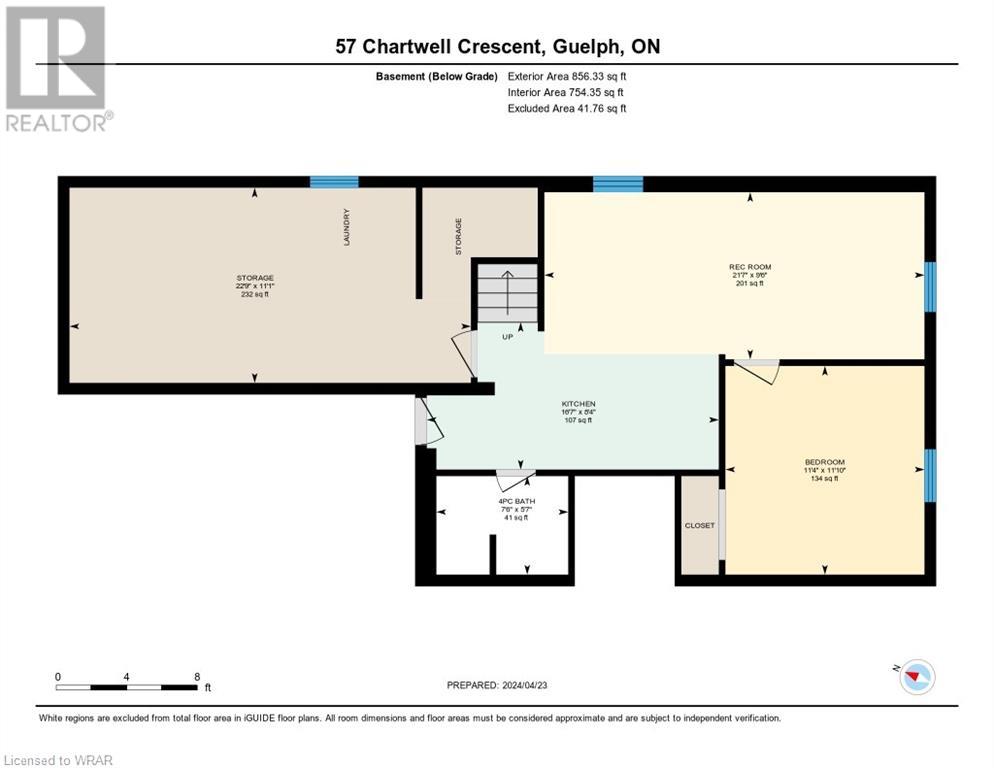57 Chartwell Crescent Guelph, Ontario N1G 2T8
$649,900
This beautiful property, located at 57 Chartwell Crescent in Guelph, is a must-see for those looking for a spacious and comfortable home. Consisting of four generously-sized bedrooms and two modern bathrooms, this house is perfect for families or anyone seeking ample living space. The fully fenced yard provides privacy and security, while the separate entrance allows for in-law or rental capabilities. The property is conveniently located close to the highway, making it an ideal choice for commuters. The updated kitchen is a highlight of the house, featuring modern appliances and ample counter space for preparing meals. The quiet neighbourhood is perfect for those seeking peace and tranquility, with the large master bedroom offering a walk-in closet for added storage. A shed and side entrance to the house provide additional convenience and practicality. The Hanlon Hwy can be reached in just one minute, providing easy access to other parts of the city. Overall, this property is an outstanding opportunity that should not be overlooked. (id:45648)
Open House
This property has open houses!
2:00 pm
Ends at:4:00 pm
Property Details
| MLS® Number | 40576144 |
| Property Type | Single Family |
| Amenities Near By | Park, Place Of Worship, Public Transit, Schools, Shopping |
| Community Features | Quiet Area, Community Centre, School Bus |
| Equipment Type | Water Heater |
| Features | Cul-de-sac, Paved Driveway |
| Parking Space Total | 2 |
| Rental Equipment Type | Water Heater |
| Structure | Shed |
Building
| Bathroom Total | 2 |
| Bedrooms Above Ground | 3 |
| Bedrooms Below Ground | 1 |
| Bedrooms Total | 4 |
| Appliances | Dishwasher, Dryer, Microwave, Refrigerator, Washer, Gas Stove(s) |
| Architectural Style | Raised Bungalow |
| Basement Development | Finished |
| Basement Type | Full (finished) |
| Constructed Date | 1969 |
| Construction Material | Wood Frame |
| Construction Style Attachment | Semi-detached |
| Cooling Type | Central Air Conditioning |
| Exterior Finish | Brick, Wood |
| Fire Protection | Smoke Detectors |
| Foundation Type | Poured Concrete |
| Heating Fuel | Natural Gas |
| Heating Type | Forced Air |
| Stories Total | 1 |
| Size Interior | 2025 |
| Type | House |
| Utility Water | Municipal Water |
Parking
| Attached Garage |
Land
| Access Type | Highway Access |
| Acreage | No |
| Fence Type | Fence |
| Land Amenities | Park, Place Of Worship, Public Transit, Schools, Shopping |
| Sewer | Municipal Sewage System |
| Size Depth | 112 Ft |
| Size Frontage | 31 Ft |
| Size Total Text | Under 1/2 Acre |
| Zoning Description | R2 |
Rooms
| Level | Type | Length | Width | Dimensions |
|---|---|---|---|---|
| Basement | Recreation Room | 21'7'' x 9'6'' | ||
| Basement | Bedroom | 11'4'' x 11'10'' | ||
| Basement | 4pc Bathroom | 7'6'' x 5'7'' | ||
| Basement | Kitchen | 16'7'' x 8'4'' | ||
| Basement | Storage | 22'9'' x 11'1'' | ||
| Main Level | Bedroom | 10'4'' x 8'1'' | ||
| Main Level | Bedroom | 11'1'' x 11'7'' | ||
| Main Level | Primary Bedroom | 14'11'' x 10'4'' | ||
| Main Level | Foyer | Measurements not available | ||
| Main Level | Living Room | 11'9'' x 19'10'' | ||
| Main Level | Dining Room | 13'0'' x 8'0'' | ||
| Main Level | Kitchen | 9'6'' x 14'2'' | ||
| Main Level | 5pc Bathroom | 7'5'' x 10'4'' |
https://www.realtor.ca/real-estate/26788914/57-chartwell-crescent-guelph

