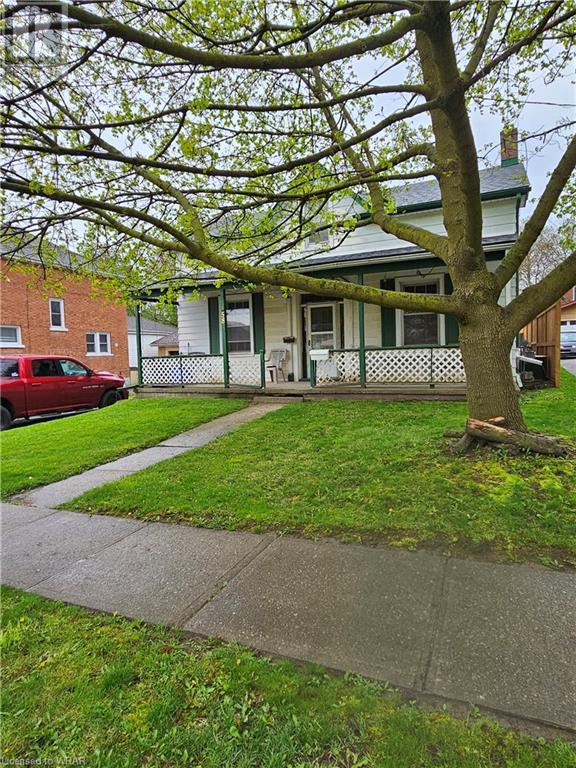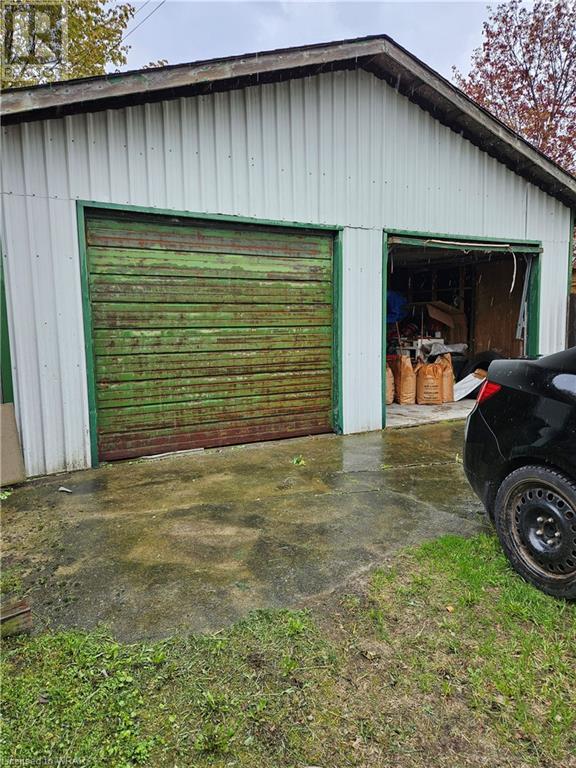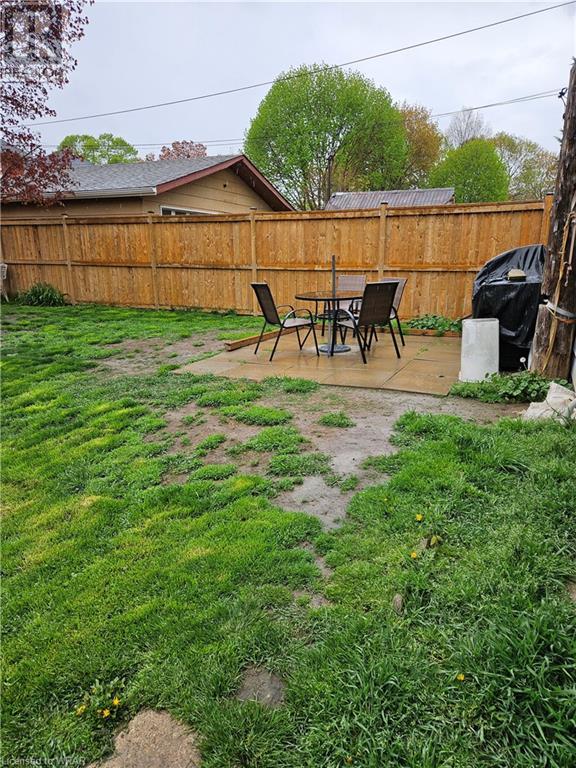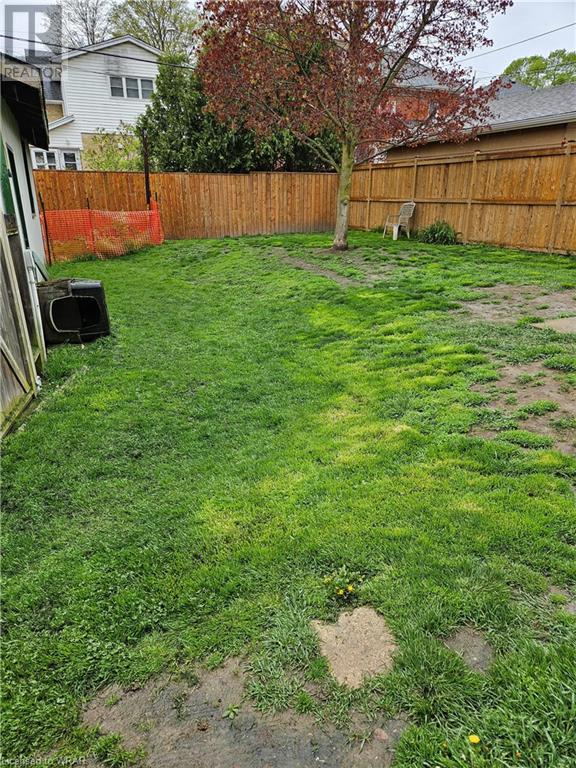58 Lowrey Avenue N Cambridge, Ontario N1R 5A3
$449,000
Ready for a fixer-upper with lots of potential - here it is. Previously a side-by-side duplex, this property is located in desirable Galt location and has lots of potential. Large 54x108 Lot and detached double car garage. Main floor bedroom and 2 kitchens on the main as well as 3 bedrooms upstairs provide plenty of space. Ample parking and good access to transit, shopping and major hi-ways. (id:45648)
Property Details
| MLS® Number | 40582902 |
| Property Type | Single Family |
| Amenities Near By | Hospital, Park, Place Of Worship, Playground, Public Transit, Schools, Shopping |
| Community Features | Quiet Area, Community Centre, School Bus |
| Equipment Type | Water Heater |
| Features | Cul-de-sac, In-law Suite |
| Parking Space Total | 8 |
| Rental Equipment Type | Water Heater |
| Structure | Porch |
Building
| Bathroom Total | 2 |
| Bedrooms Above Ground | 4 |
| Bedrooms Total | 4 |
| Appliances | Dryer, Freezer, Refrigerator, Stove, Washer |
| Basement Development | Unfinished |
| Basement Type | Full (unfinished) |
| Constructed Date | 1888 |
| Construction Style Attachment | Detached |
| Cooling Type | Central Air Conditioning |
| Exterior Finish | Aluminum Siding |
| Fireplace Fuel | Wood |
| Fireplace Present | Yes |
| Fireplace Total | 1 |
| Fireplace Type | Other - See Remarks |
| Foundation Type | Poured Concrete |
| Heating Fuel | Natural Gas |
| Heating Type | Forced Air |
| Stories Total | 2 |
| Size Interior | 1988 |
| Type | House |
| Utility Water | Municipal Water |
Parking
| Detached Garage |
Land
| Access Type | Highway Access, Highway Nearby |
| Acreage | No |
| Fence Type | Fence |
| Land Amenities | Hospital, Park, Place Of Worship, Playground, Public Transit, Schools, Shopping |
| Sewer | Municipal Sewage System |
| Size Depth | 108 Ft |
| Size Frontage | 54 Ft |
| Size Total Text | Under 1/2 Acre |
| Zoning Description | R4 |
Rooms
| Level | Type | Length | Width | Dimensions |
|---|---|---|---|---|
| Second Level | 3pc Bathroom | Measurements not available | ||
| Second Level | Bedroom | 11'8'' x 9'3'' | ||
| Second Level | Bedroom | 11'4'' x 11'4'' | ||
| Second Level | Bedroom | 11'6'' x 11'4'' | ||
| Basement | Utility Room | 35'5'' x 28'6'' | ||
| Main Level | Bedroom | 10'1'' x 10'0'' | ||
| Main Level | Living Room | 16'6'' x 10'7'' | ||
| Main Level | 3pc Bathroom | Measurements not available | ||
| Main Level | Kitchen | 13'5'' x 9'3'' | ||
| Main Level | Kitchen | 9'4'' x 8'5'' | ||
| Main Level | Dining Room | 11'9'' x 7'9'' | ||
| Main Level | Living Room | 11'9'' x 12'5'' |
https://www.realtor.ca/real-estate/26843293/58-lowrey-avenue-n-cambridge







