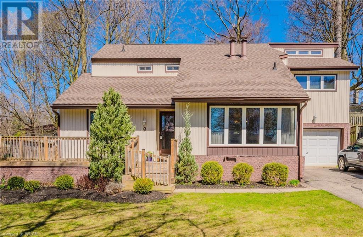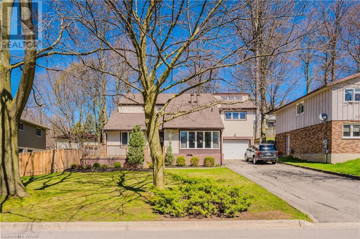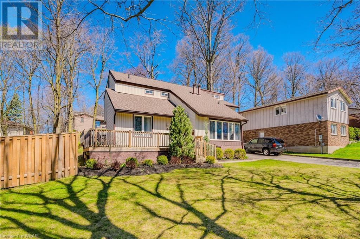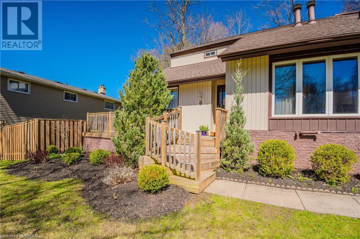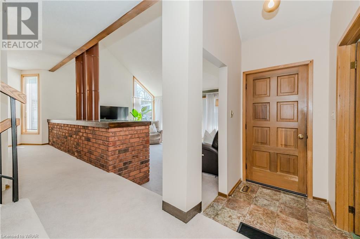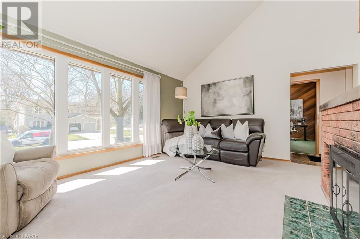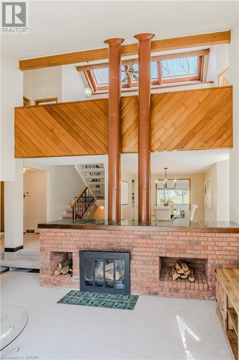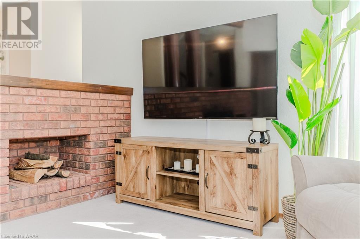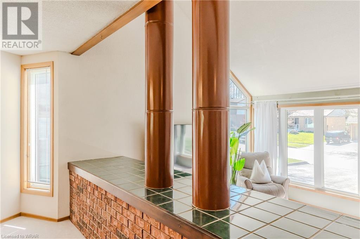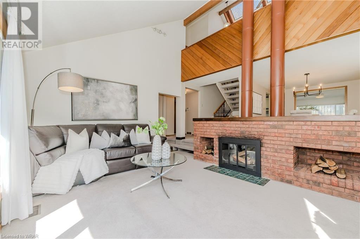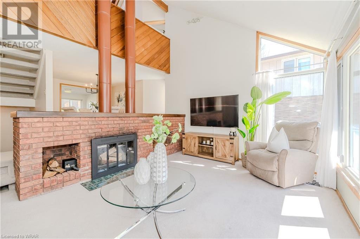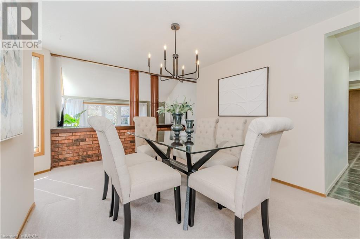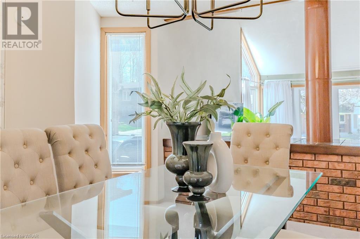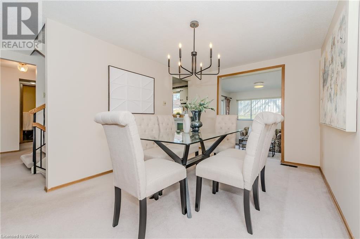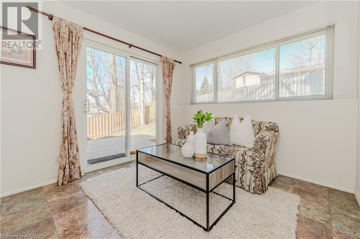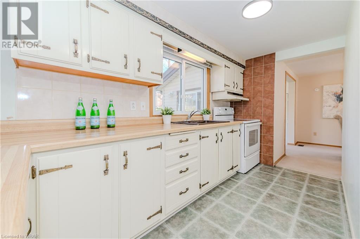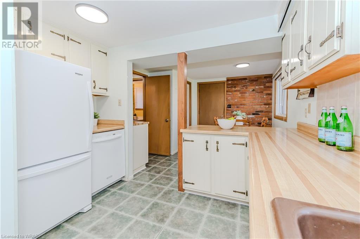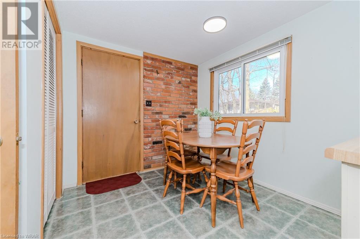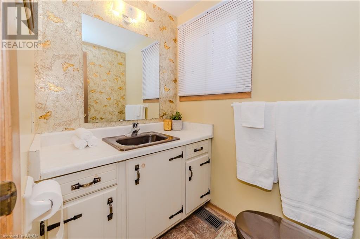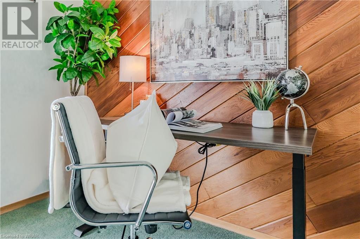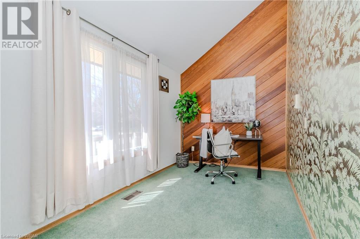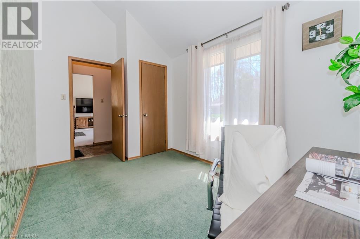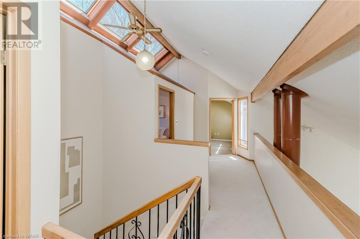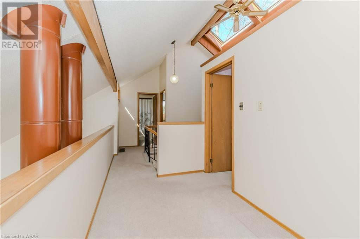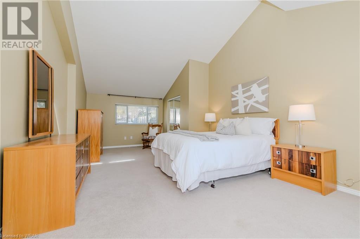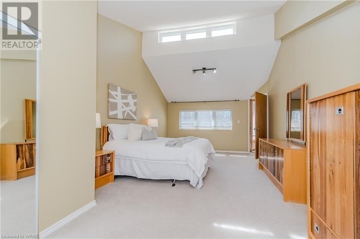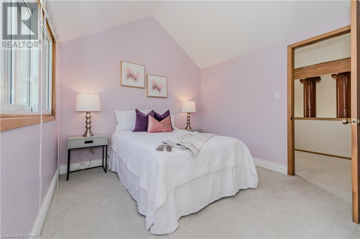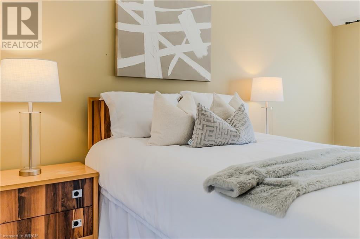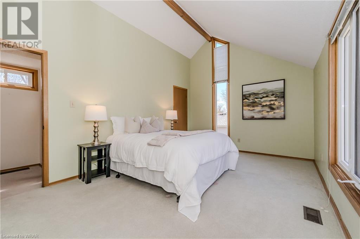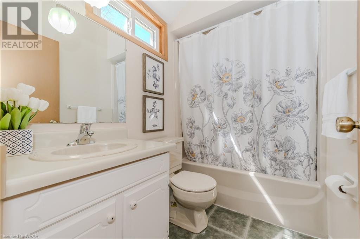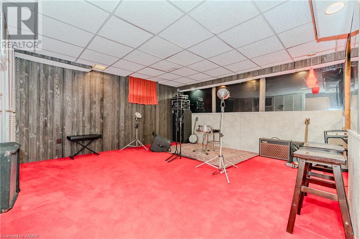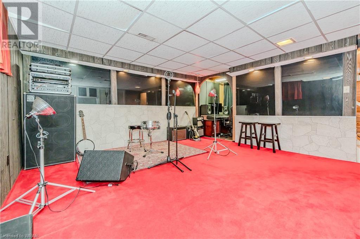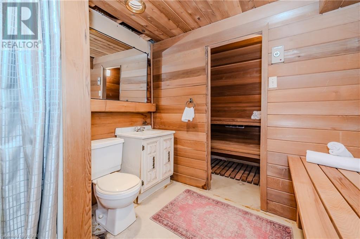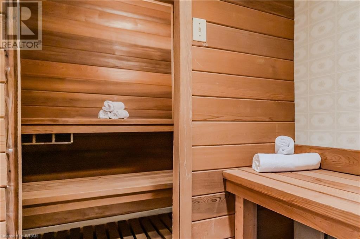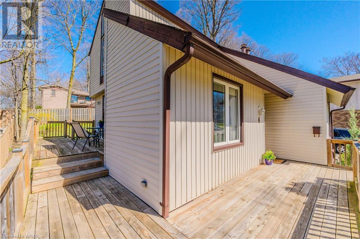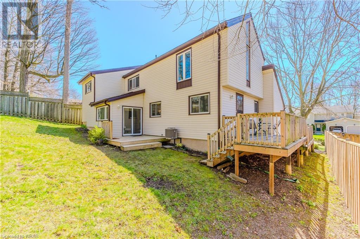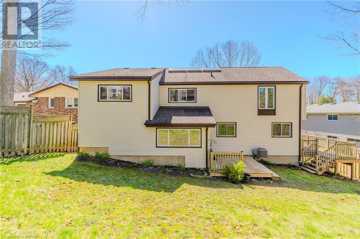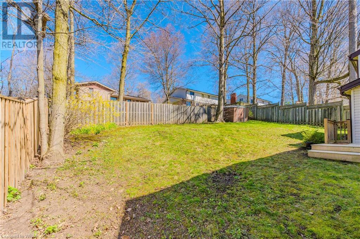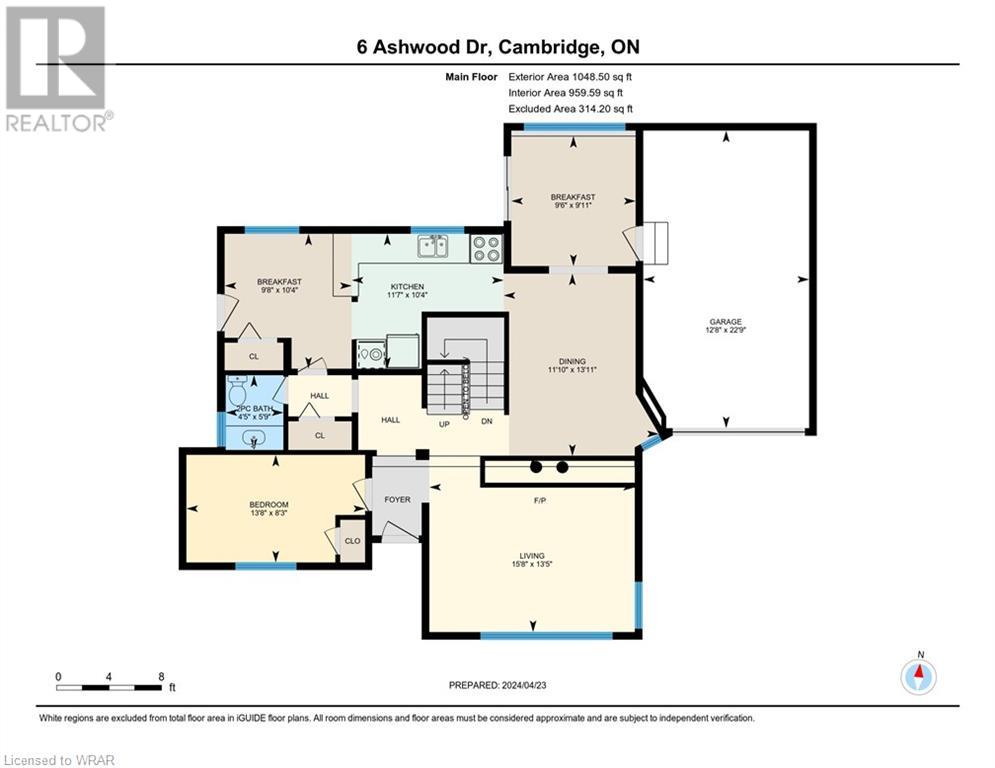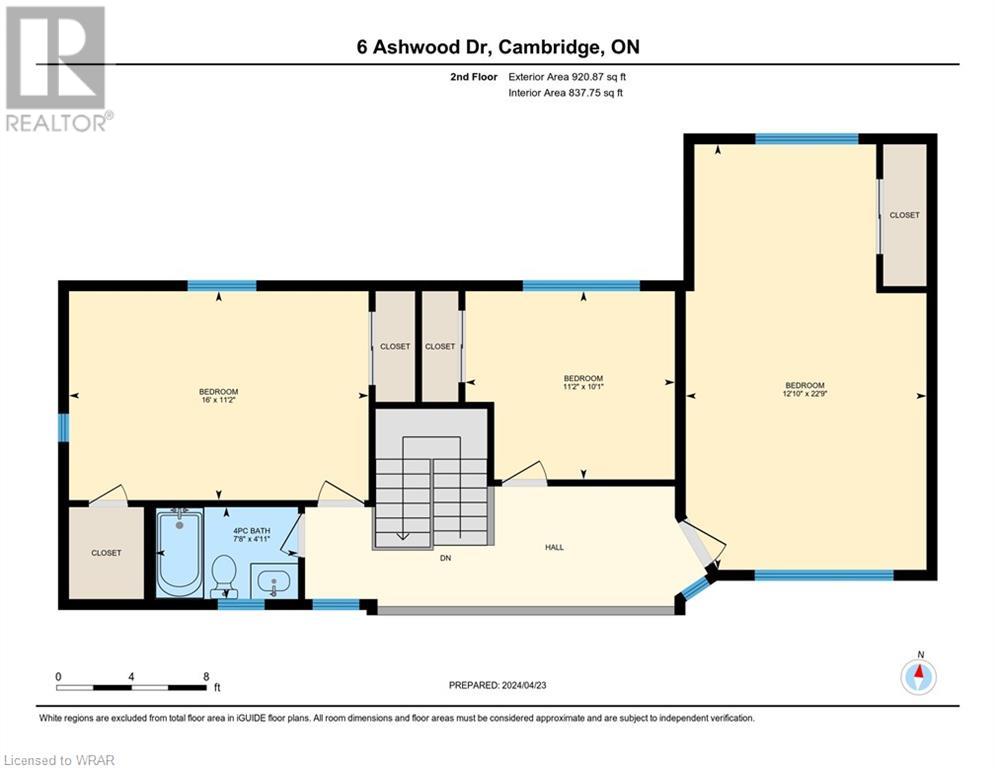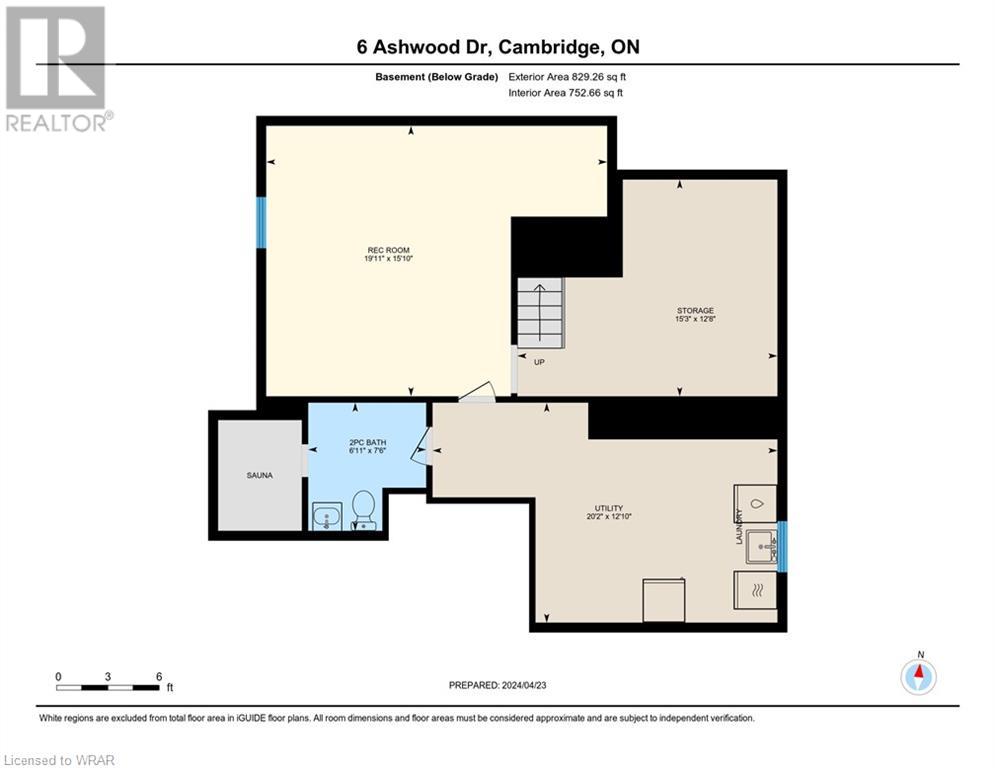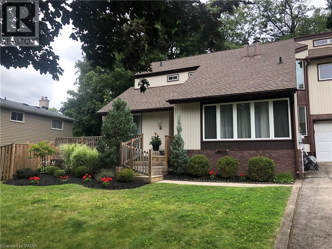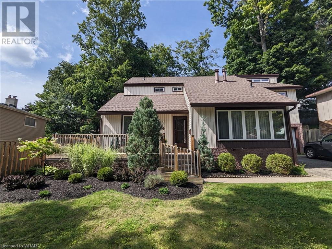6 Ashwood Drive Cambridge, Ontario N3C 3H8
$810,000
Welcome to 6 Ashwood, this 4-bedroom Viceroy style home has been lovingly cared for by the original owners. It's unique architecture with vaulted ceilings throughout provides a wonderful, open space for hosting friends or spending time with family. On the main level you'll find a bedroom / office, kitchen with seating area, sunroom, convenient 2-piece bathroom, and a dining room that is open to the living room and fireplace. From upstairs, an interior balcony overlooks the main floor, letting in an abundance of natural light. The second level features a 4-piece bathroom and three bedrooms, one of which is part of an addition that was added in 2010. The basement has a retro rec room, 3-piece bathroom, and a nearly complete sauna - just add your finishing touches. Outside you'll find a wonderfully landscaped yard on a large lot, a wrap around porch (2016), and a double wide driveway with garage. To top it all off 6 Ashwood is located in one of the nicest neighbourhoods in Hespeler - it's on a quiet street with mature trees and has easy access to the highway. Nearby are parks and nature trails as well as a number of great schools. You don't want to miss this one! (id:45648)
Property Details
| MLS® Number | 40576278 |
| Property Type | Single Family |
| Amenities Near By | Park, Playground, Public Transit, Schools, Shopping |
| Communication Type | High Speed Internet |
| Community Features | Quiet Area |
| Equipment Type | Water Heater |
| Features | Southern Exposure, Paved Driveway, Skylight, Automatic Garage Door Opener |
| Parking Space Total | 7 |
| Rental Equipment Type | Water Heater |
| Structure | Shed, Porch |
Building
| Bathroom Total | 3 |
| Bedrooms Above Ground | 4 |
| Bedrooms Total | 4 |
| Appliances | Dishwasher, Dryer, Refrigerator, Sauna, Stove, Water Meter, Water Softener, Washer, Garage Door Opener |
| Architectural Style | 2 Level |
| Basement Development | Partially Finished |
| Basement Type | Full (partially Finished) |
| Constructed Date | 1977 |
| Construction Style Attachment | Detached |
| Cooling Type | Central Air Conditioning |
| Exterior Finish | Brick, Vinyl Siding |
| Fire Protection | Smoke Detectors |
| Fireplace Fuel | Electric |
| Fireplace Present | Yes |
| Fireplace Total | 1 |
| Fireplace Type | Other - See Remarks |
| Foundation Type | Poured Concrete |
| Half Bath Total | 1 |
| Heating Fuel | Natural Gas |
| Heating Type | Forced Air |
| Stories Total | 2 |
| Size Interior | 2170 |
| Type | House |
| Utility Water | Municipal Water |
Parking
| Attached Garage |
Land
| Access Type | Road Access, Highway Access |
| Acreage | No |
| Land Amenities | Park, Playground, Public Transit, Schools, Shopping |
| Landscape Features | Landscaped |
| Sewer | Municipal Sewage System |
| Size Depth | 110 Ft |
| Size Frontage | 60 Ft |
| Size Total Text | Under 1/2 Acre |
| Zoning Description | R4 |
Rooms
| Level | Type | Length | Width | Dimensions |
|---|---|---|---|---|
| Second Level | 4pc Bathroom | Measurements not available | ||
| Second Level | Bedroom | 10'1'' x 11'2'' | ||
| Second Level | Primary Bedroom | 22'9'' x 12'10'' | ||
| Second Level | Bedroom | 11'2'' x 16'0'' | ||
| Basement | Sauna | Measurements not available | ||
| Basement | Utility Room | 12'10'' x 20'2'' | ||
| Basement | Utility Room | Measurements not available | ||
| Basement | Storage | 12'8'' x 15'3'' | ||
| Basement | 3pc Bathroom | Measurements not available | ||
| Basement | Recreation Room | 15'10'' x 19'11'' | ||
| Main Level | Breakfast | 9'11'' x 9'6'' | ||
| Main Level | 2pc Bathroom | 5'9'' x 4'5'' | ||
| Main Level | Sitting Room | 10'4'' x 9'8'' | ||
| Main Level | Bedroom | 8'3'' x 13'8'' | ||
| Main Level | Dining Room | 13'11'' x 11'10'' | ||
| Main Level | Kitchen | 10'4'' x 9'8'' | ||
| Main Level | Living Room | 13'5'' x 15'8'' |
Utilities
| Cable | Available |
| Electricity | Available |
| Natural Gas | Available |
| Telephone | Available |
https://www.realtor.ca/real-estate/26792050/6-ashwood-drive-cambridge

