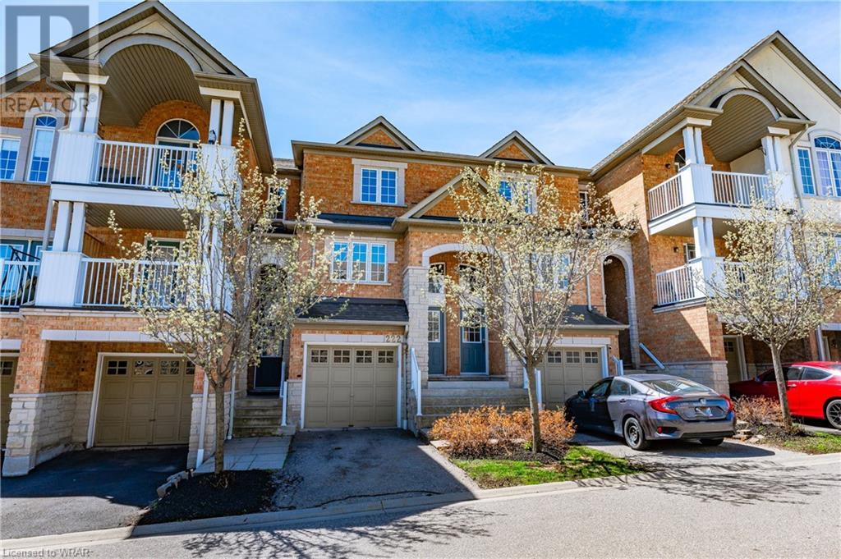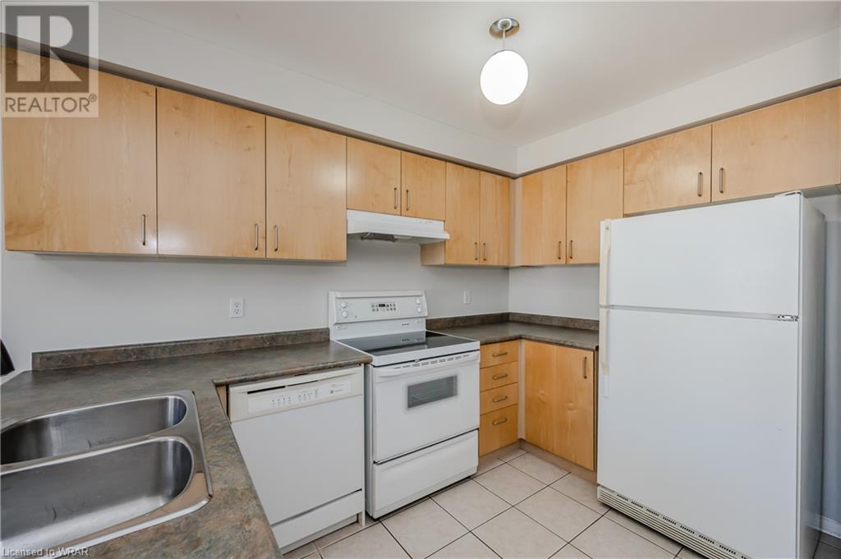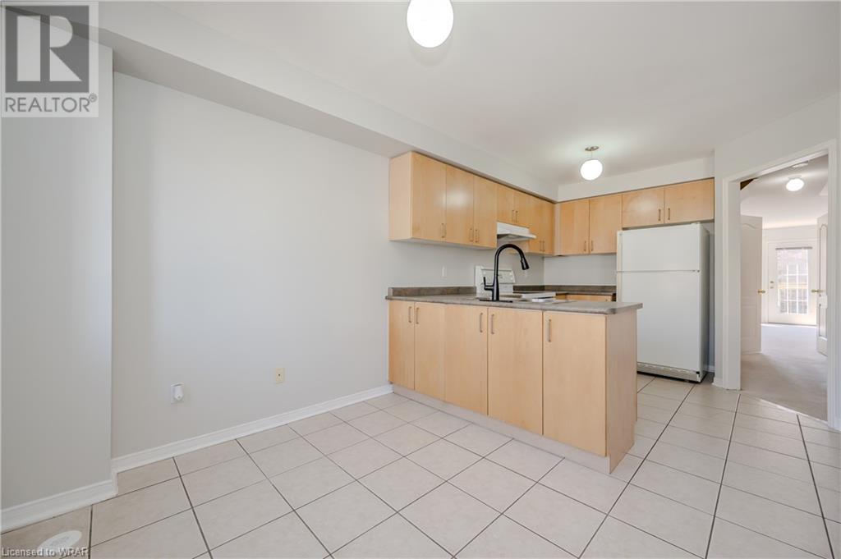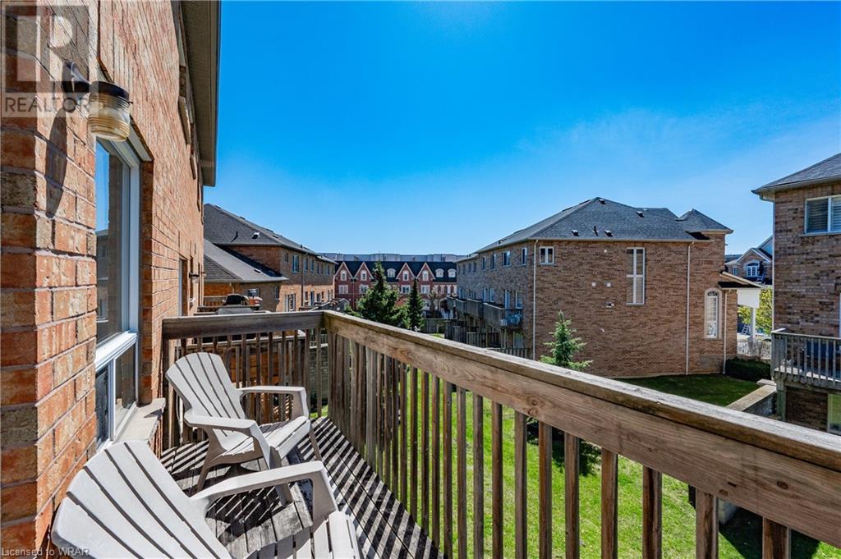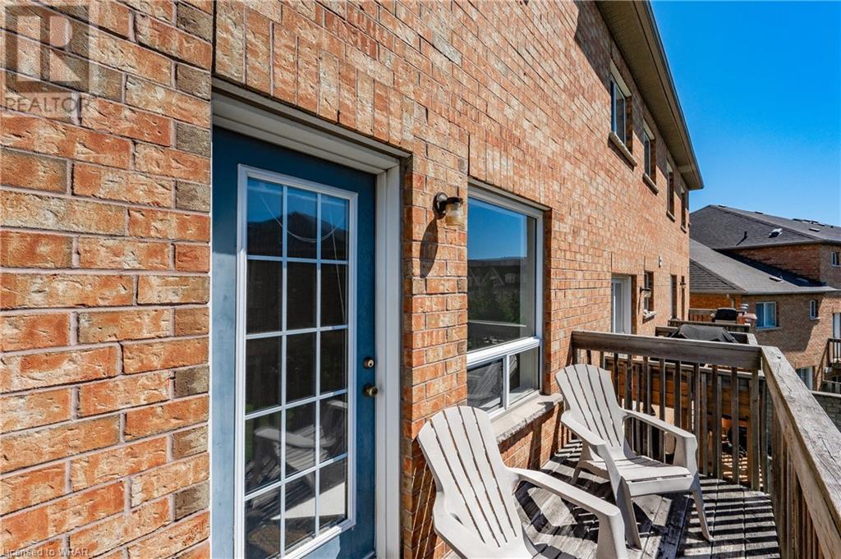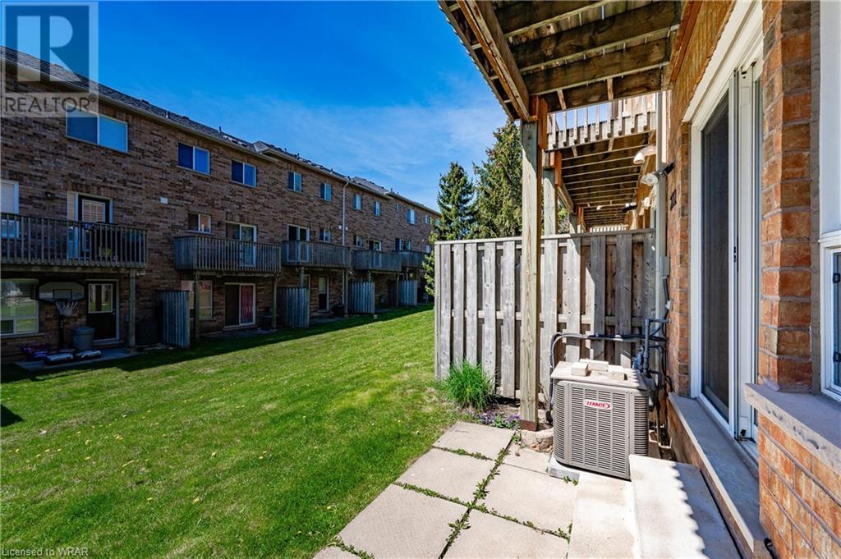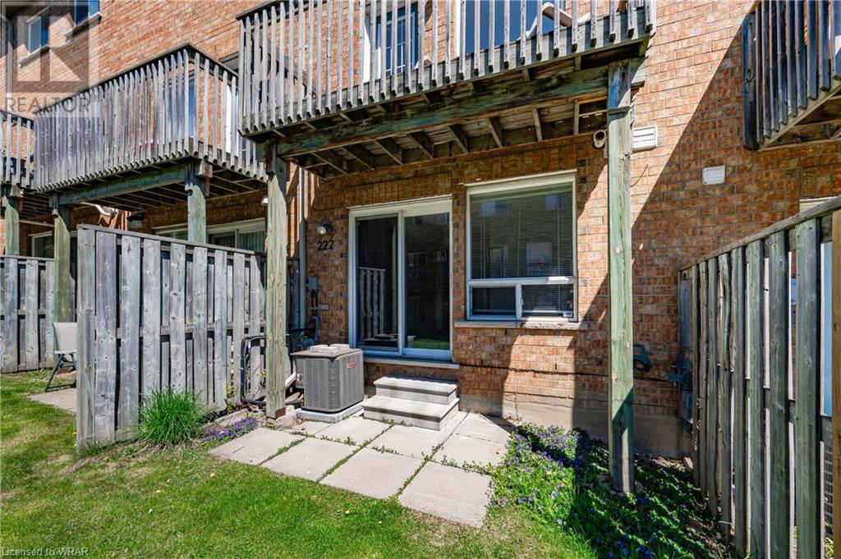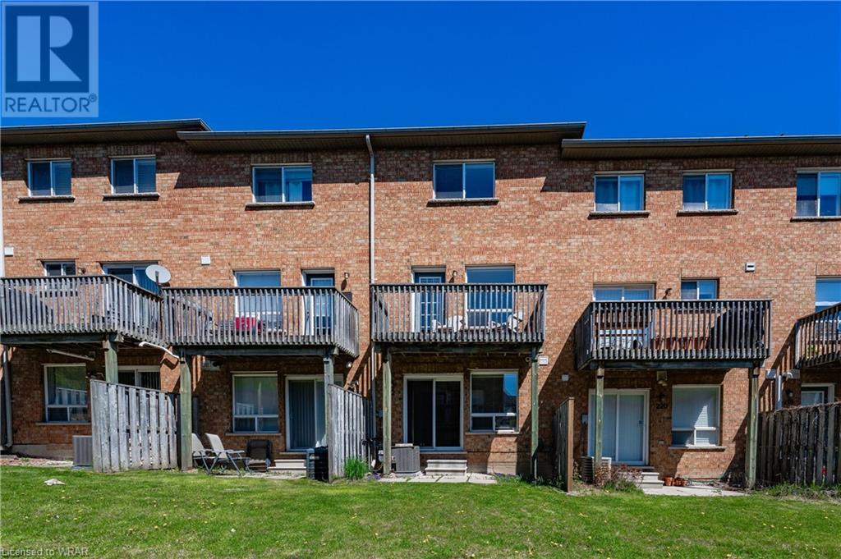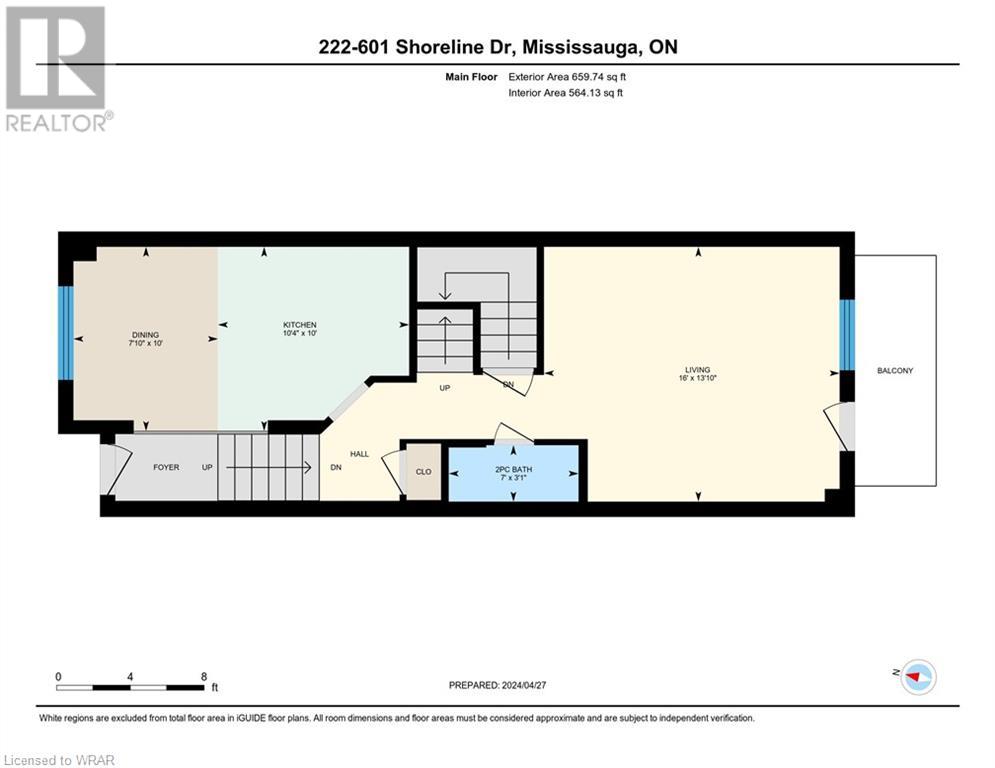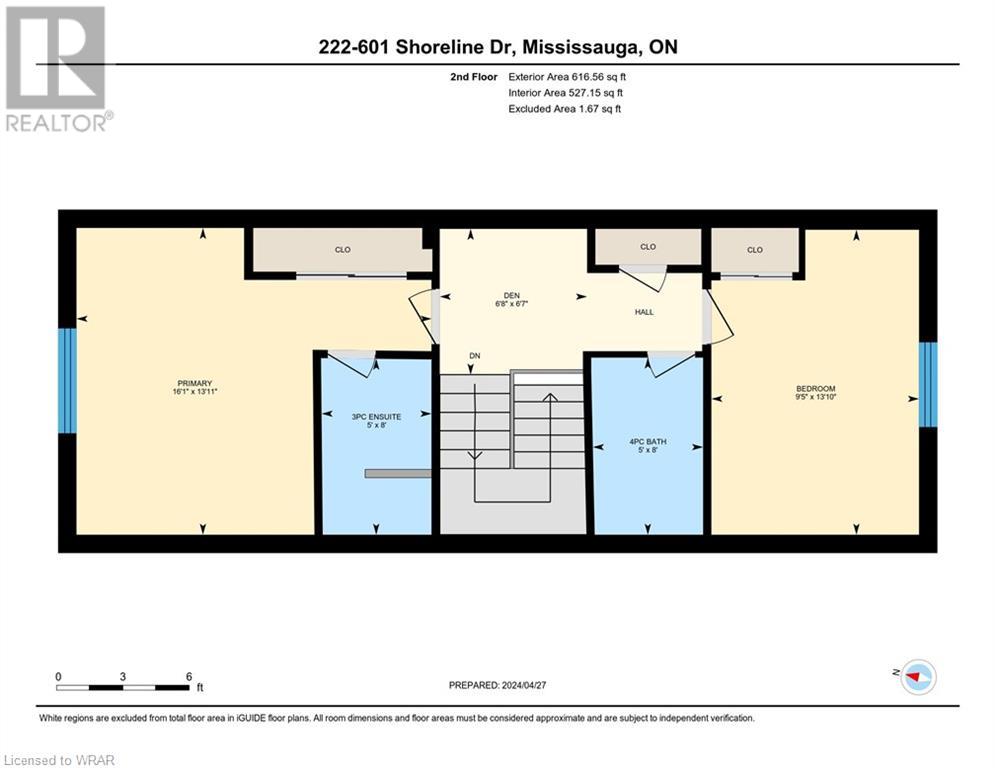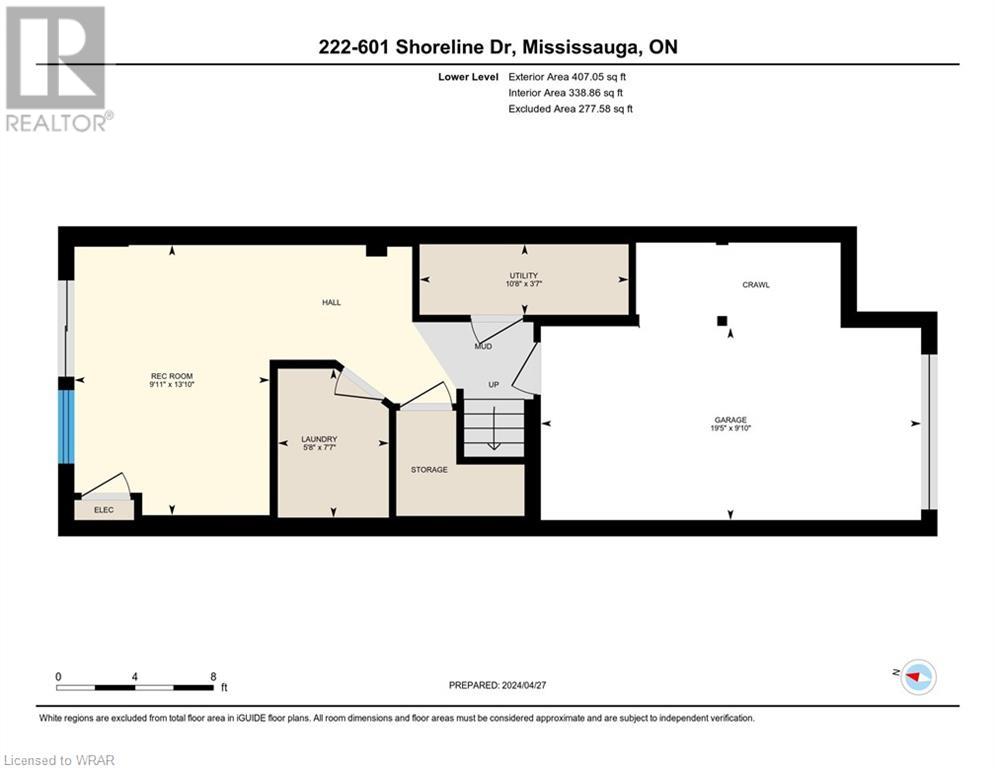601 Shoreline Drive Unit# 222 Mississauga, Ontario L5B 4K3
$3,200 Monthly
Insurance, Landscaping, Property Management, ParkingMaintenance, Insurance, Landscaping, Property Management, Parking
$298 Monthly
Maintenance, Insurance, Landscaping, Property Management, Parking
$298 MonthlyThis charming 2-bedroom, 3-bathroom condo is more than just a property. Imagine waking up in the cozy primary bedroom with its ensuite bathroom featuring a lovely walk-in shower. The patio door and deck from the living room invite you to soak in the sunshine and fresh air. The walkout basement, bright and welcoming, leads to a peaceful sitting area, perfect for quiet moments. And with a garage that offers easy access into the home, this condo is not just a place to live, but a wonderful investment waiting to be yours. (id:45648)
Property Details
| MLS® Number | 40579720 |
| Property Type | Single Family |
| Amenities Near By | Hospital, Park, Place Of Worship, Playground, Public Transit, Schools, Shopping |
| Community Features | School Bus |
| Equipment Type | Water Heater |
| Features | Balcony, Paved Driveway, No Pet Home, Automatic Garage Door Opener |
| Parking Space Total | 2 |
| Rental Equipment Type | Water Heater |
Building
| Bathroom Total | 3 |
| Bedrooms Above Ground | 2 |
| Bedrooms Total | 2 |
| Appliances | Dishwasher, Dryer, Refrigerator, Stove, Washer, Hood Fan, Garage Door Opener |
| Architectural Style | 2 Level |
| Basement Development | Finished |
| Basement Type | Full (finished) |
| Construction Style Attachment | Attached |
| Cooling Type | Central Air Conditioning |
| Exterior Finish | Brick, Concrete, Stone, Stucco, Shingles |
| Half Bath Total | 1 |
| Heating Fuel | Natural Gas |
| Heating Type | Forced Air |
| Stories Total | 2 |
| Size Interior | 1683 |
| Type | Row / Townhouse |
| Utility Water | Municipal Water |
Parking
| Attached Garage |
Land
| Access Type | Highway Access, Highway Nearby |
| Acreage | No |
| Land Amenities | Hospital, Park, Place Of Worship, Playground, Public Transit, Schools, Shopping |
| Sewer | Municipal Sewage System |
| Zoning Description | Res |
Rooms
| Level | Type | Length | Width | Dimensions |
|---|---|---|---|---|
| Second Level | Den | 10'7'' x 10'0'' | ||
| Second Level | 4pc Bathroom | 8'0'' x 5'0'' | ||
| Second Level | Full Bathroom | 8'0'' x 5'0'' | ||
| Second Level | Bedroom | 13'10'' x 9'5'' | ||
| Second Level | Primary Bedroom | 13'11'' x 16'1'' | ||
| Basement | Recreation Room | 13'10'' x 9'11'' | ||
| Lower Level | Laundry Room | 7'7'' x 5'8'' | ||
| Lower Level | Utility Room | 3'7'' x 10'8'' | ||
| Main Level | Living Room | 13'10'' x 16'0'' | ||
| Main Level | 2pc Bathroom | 3'1'' x 7'0'' | ||
| Main Level | Dinette | 10'0'' x 7'10'' | ||
| Main Level | Kitchen | 10'0'' x 10'4'' |
https://www.realtor.ca/real-estate/26815606/601-shoreline-drive-unit-222-mississauga

