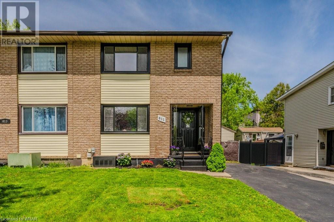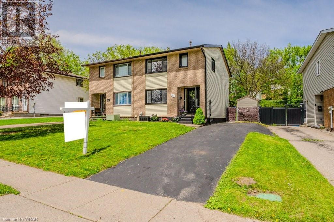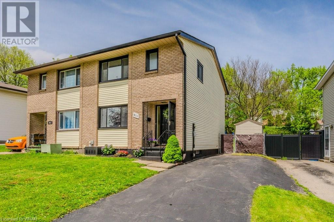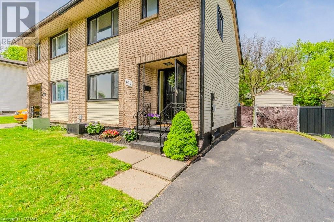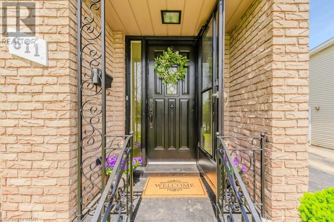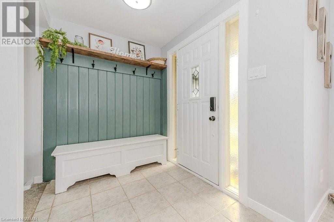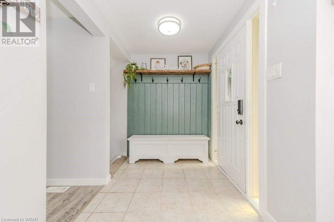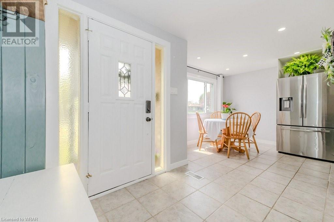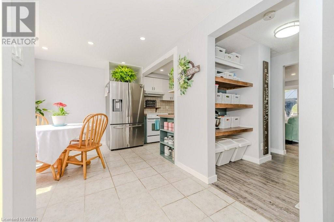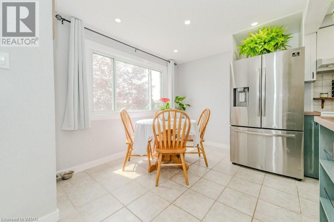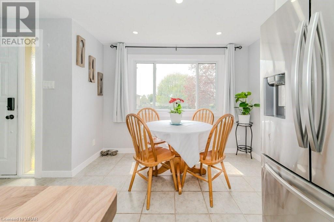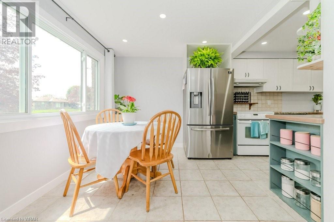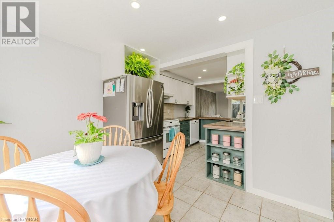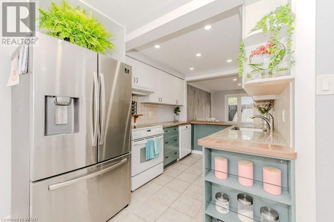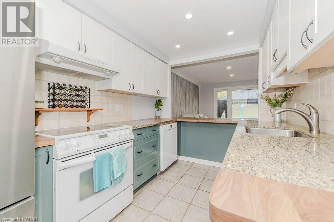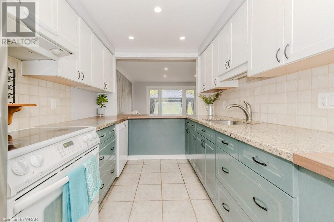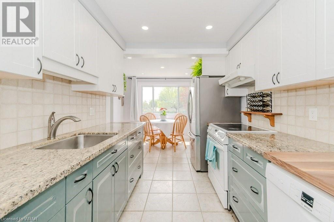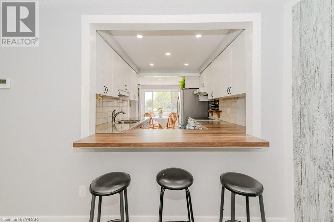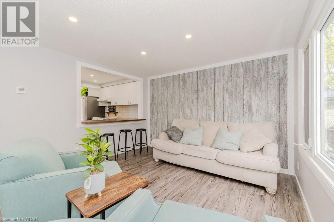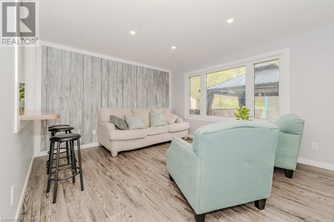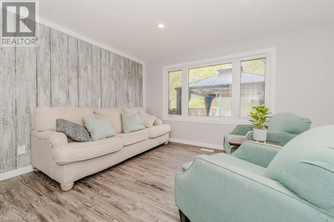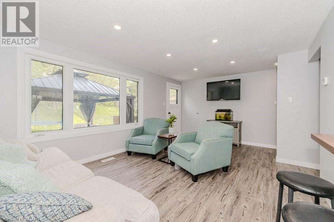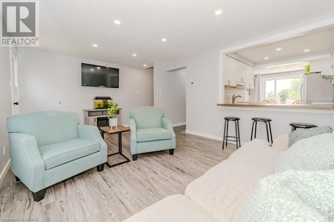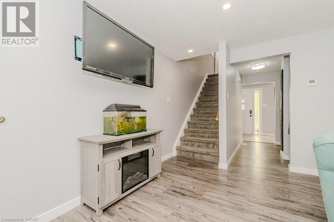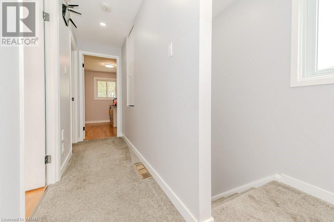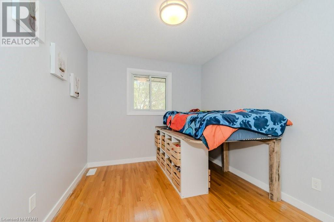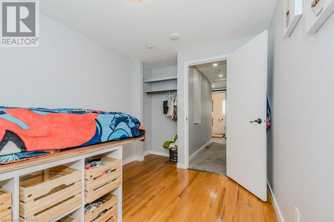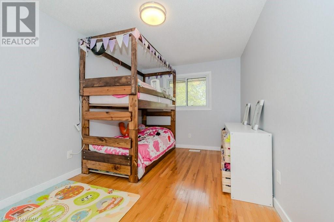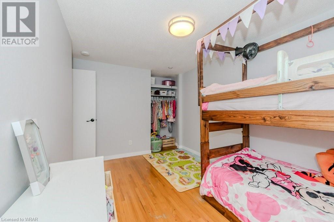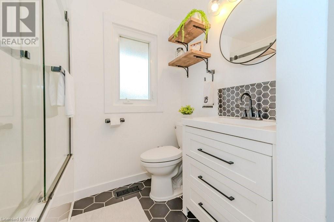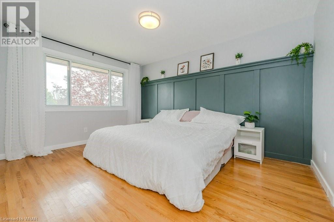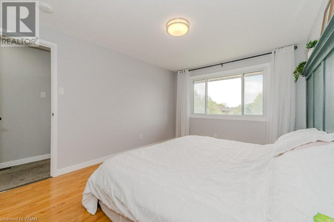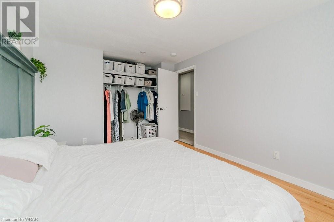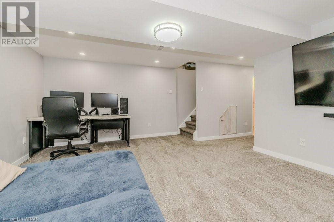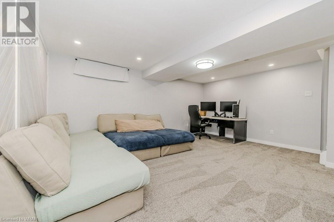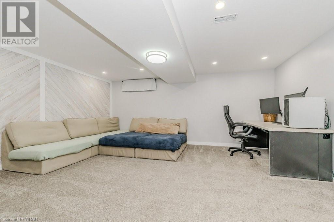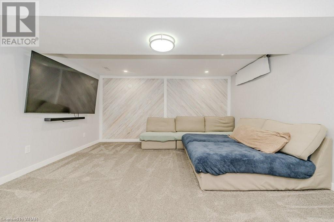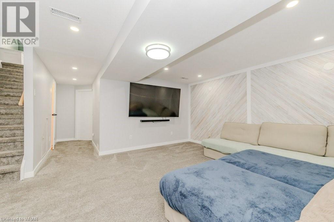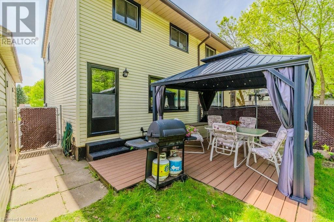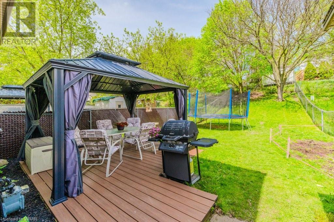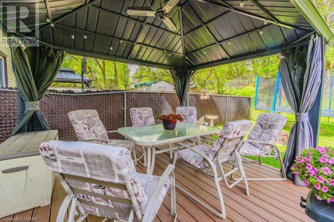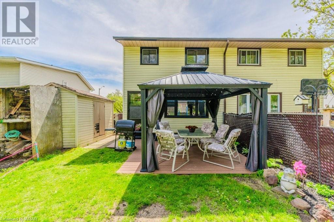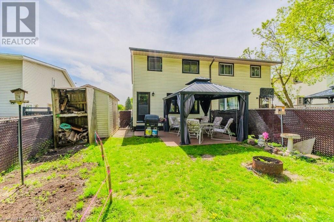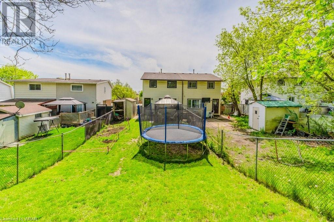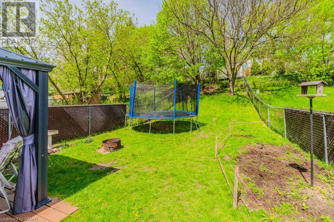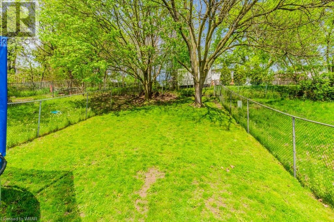611 Elgin Street N Cambridge, Ontario N1R 6A2
$569,900
Nestled in the heart of vibrant Cambridge, Ontario, discover your perfect family haven at 611 Elgin St N. This charming 3-bedroom, 2-bathroom home boasts a finished basement and a cozy outdoor retreat featuring a gazebo, promising countless memories to be made. Located in a friendly neighborhood with nearby amenities such as parks, schools, and shops, this home offers the ideal backdrop for family life. The kitchen, with its open-style pantry and modern appliances, invites culinary adventures and family gatherings. Enjoy leisurely strolls along nearby trails or picnics in the lush green spaces of Riverside Park. With easy access to major thoroughfares, commuting to work or exploring the wider region is a breeze. Welcome home to comfort, convenience, and community on Elgin Street North. (id:45648)
Property Details
| MLS® Number | 40585014 |
| Property Type | Single Family |
| Amenities Near By | Hospital, Park, Place Of Worship, Playground, Schools |
| Community Features | Community Centre, School Bus |
| Equipment Type | Water Heater |
| Parking Space Total | 3 |
| Rental Equipment Type | Water Heater |
Building
| Bathroom Total | 2 |
| Bedrooms Above Ground | 3 |
| Bedrooms Total | 3 |
| Appliances | Dishwasher, Dryer, Freezer, Microwave, Refrigerator, Stove, Washer |
| Architectural Style | 2 Level |
| Basement Development | Finished |
| Basement Type | Full (finished) |
| Construction Style Attachment | Semi-detached |
| Cooling Type | Central Air Conditioning |
| Exterior Finish | Brick, Vinyl Siding |
| Foundation Type | Poured Concrete |
| Half Bath Total | 1 |
| Heating Fuel | Natural Gas |
| Heating Type | Forced Air |
| Stories Total | 2 |
| Size Interior | 1400 |
| Type | House |
| Utility Water | Municipal Water |
Land
| Access Type | Road Access, Highway Access |
| Acreage | No |
| Land Amenities | Hospital, Park, Place Of Worship, Playground, Schools |
| Landscape Features | Landscaped |
| Sewer | Municipal Sewage System |
| Size Depth | 142 Ft |
| Size Frontage | 32 Ft |
| Size Total Text | Under 1/2 Acre |
| Zoning Description | Rs1 |
Rooms
| Level | Type | Length | Width | Dimensions |
|---|---|---|---|---|
| Second Level | 4pc Bathroom | 4'10'' x 6'10'' | ||
| Second Level | Bedroom | 12'3'' x 5'4'' | ||
| Second Level | Bedroom | 15'9'' x 10'1'' | ||
| Second Level | Primary Bedroom | 15'3'' x 10'2'' | ||
| Basement | Recreation Room | 13'5'' x 16'7'' | ||
| Basement | Utility Room | 14'2'' x 16'5'' | ||
| Basement | 2pc Bathroom | 6'5'' x 2'9'' | ||
| Main Level | Living Room | 11'10'' x 17'5'' | ||
| Main Level | Kitchen | 8'2'' x 7'10'' | ||
| Main Level | Dining Room | 5'5'' x 10'0'' |
https://www.realtor.ca/real-estate/26860012/611-elgin-street-n-cambridge

