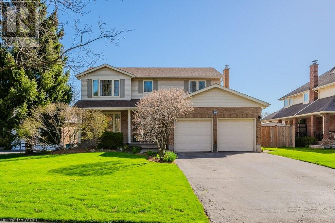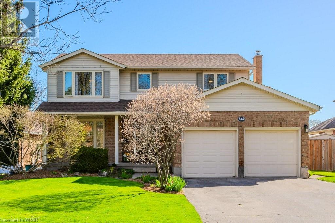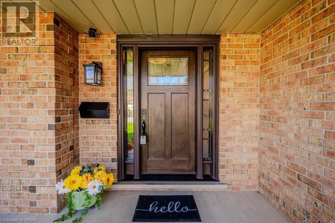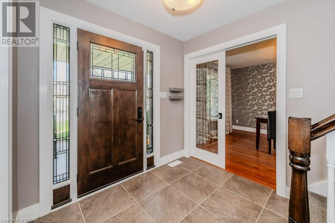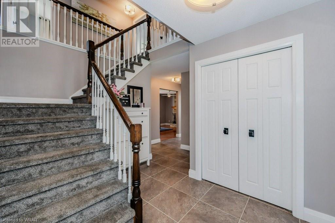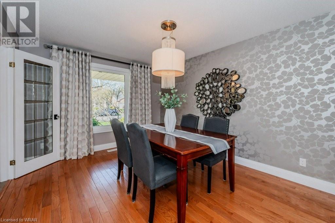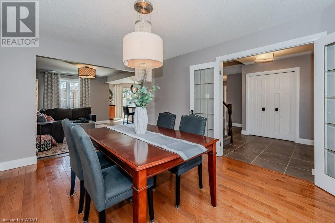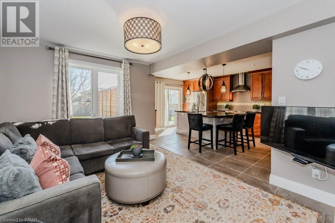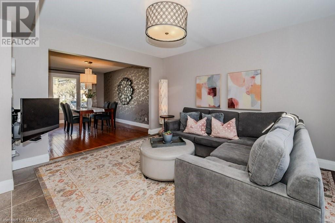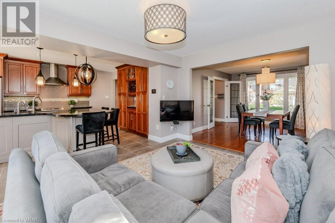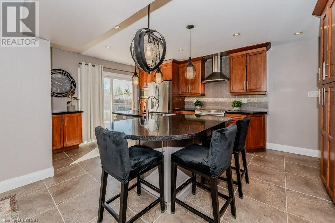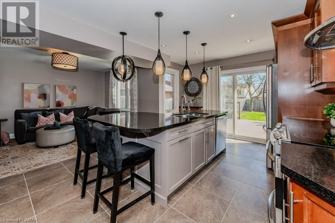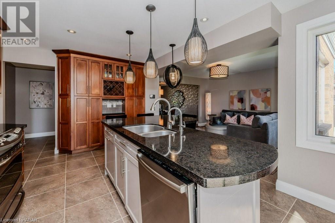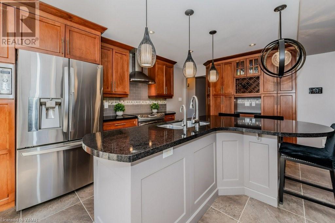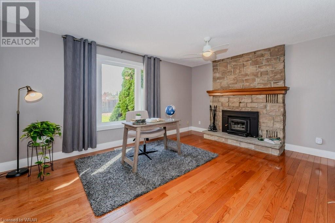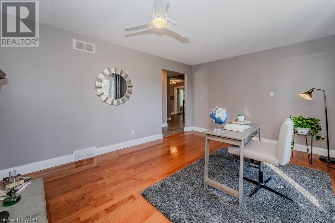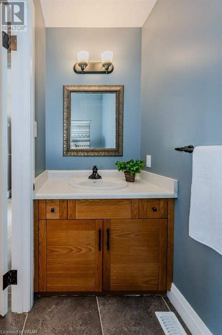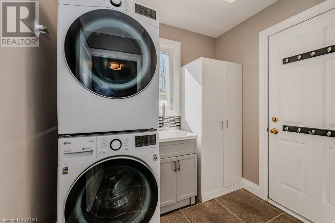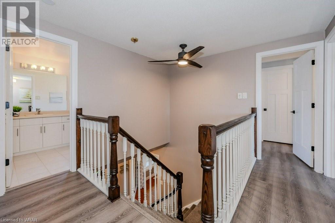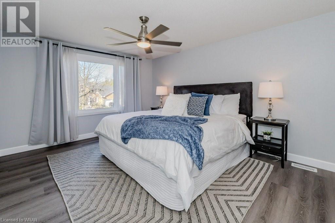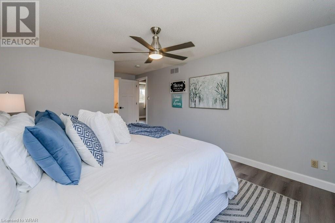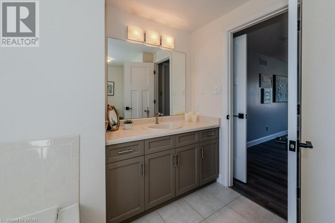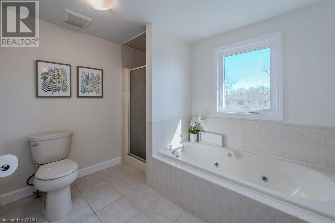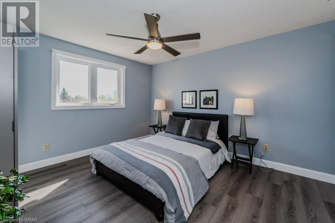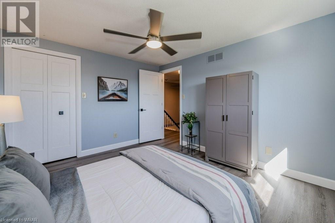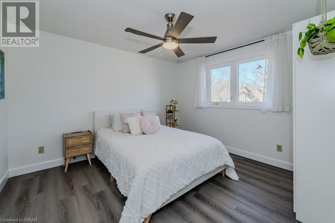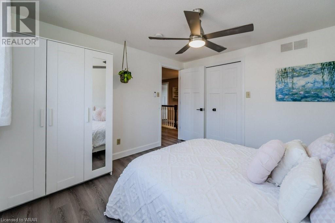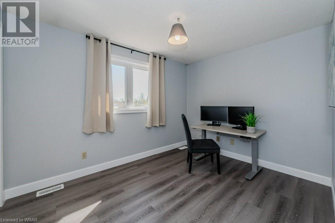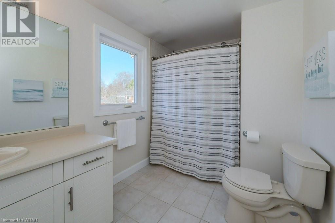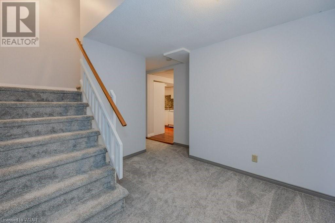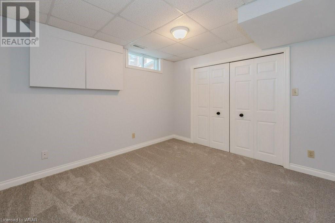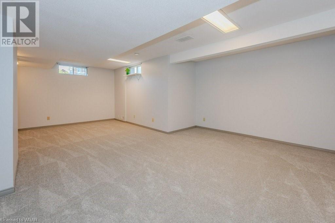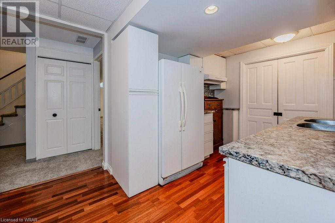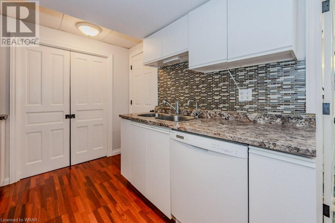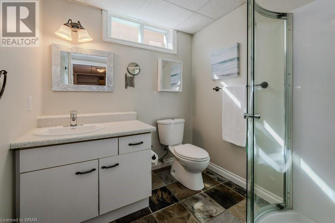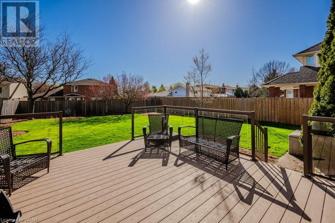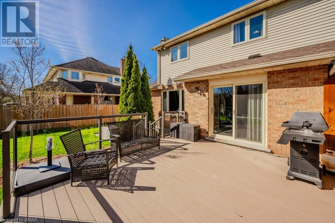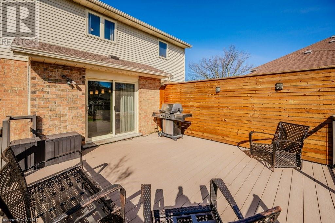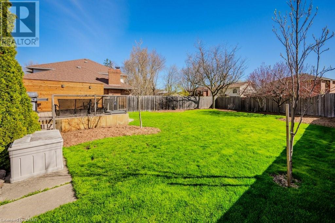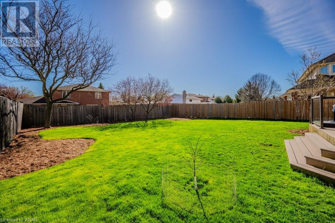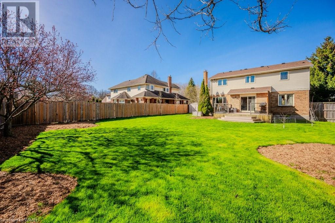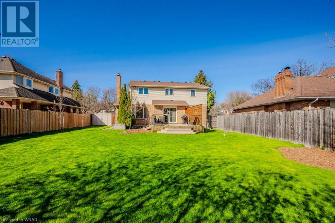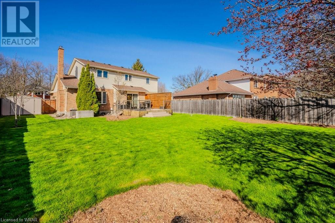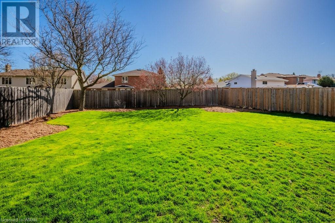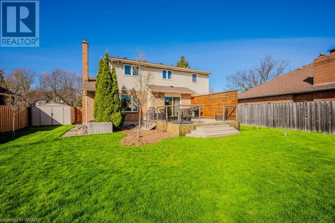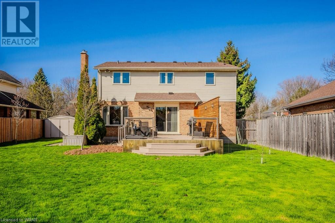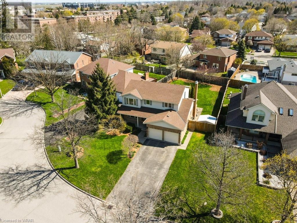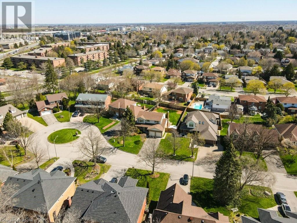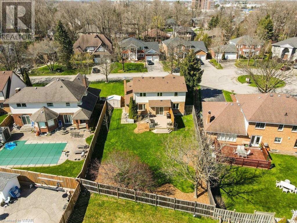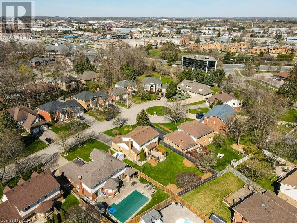614 Coppercroft Court Waterloo, Ontario N2K 3M2
$1,195,000
Check everything off your list! Located on a mature cul-de-sac in prestigious Colonial Acres, this beautifully updated family home is situated on a huge pool sized lot close to parks, trails, and all the best amenities of East Waterloo! Step inside the welcoming foyer to a timeless centre hall floorplan, perfect for families who value living space and entertaining. The living room features large bright windows open to a spacious dining room with warm hardwood floors and views of the mature streetscape. The kitchen has an abundance of timeless maple cabinetry including two large pantries, quartz counters, & stainless appliances. The family room or home office with cozy fireplace and backyard views is nearby. Just down the hall is a convenient laundry room and an updated powder room. Upstairs are four large bedrooms, including the primary with walk-in closet and ensuite featuring separate tub and shower. An additional four piece bathroom is down the hall. BONUS! Flooring, doors, baseboards and trim on the upper level were all updated in 2023/2024! The finished lower level features a huge freshly painted recreation room with new cozy carpet and tucked away is a convenient lower level kitchen- perfect for teenagers, inlaws, or entertaining guests. An additional bedroom or office with a three piece bathroom are also on this level. Lots of storage including a walk in room featuring built in shelving. Once outside the deep and landscaped backyard is fully fenced and features an oversized entertainer's composite deck with tempered glass railing (2018). Additional updates include furnace & AC (2020), roof (2017), and windows (2012). Minutes from the Region’s top schools, the LRT, U of W and popular shopping & restaurants. This home has been well loved and impeccably maintained; an amazing opportunity in a fantastic neighbourhood! (id:45648)
Open House
This property has open houses!
1:30 pm
Ends at:3:30 pm
Property Details
| MLS® Number | 40571086 |
| Property Type | Single Family |
| Amenities Near By | Golf Nearby, Park, Place Of Worship, Playground, Public Transit, Schools, Shopping |
| Community Features | Quiet Area, Community Centre, School Bus |
| Equipment Type | Rental Water Softener, Water Heater |
| Features | Cul-de-sac |
| Parking Space Total | 6 |
| Rental Equipment Type | Rental Water Softener, Water Heater |
Building
| Bathroom Total | 4 |
| Bedrooms Above Ground | 4 |
| Bedrooms Below Ground | 1 |
| Bedrooms Total | 5 |
| Appliances | Dishwasher, Dryer, Freezer, Refrigerator, Stove, Washer |
| Architectural Style | 2 Level |
| Basement Development | Finished |
| Basement Type | Full (finished) |
| Construction Style Attachment | Detached |
| Cooling Type | Central Air Conditioning |
| Exterior Finish | Aluminum Siding, Brick |
| Foundation Type | Poured Concrete |
| Half Bath Total | 1 |
| Heating Fuel | Natural Gas |
| Heating Type | Forced Air |
| Stories Total | 2 |
| Size Interior | 3035 |
| Type | House |
| Utility Water | Municipal Water |
Parking
| Attached Garage |
Land
| Acreage | No |
| Land Amenities | Golf Nearby, Park, Place Of Worship, Playground, Public Transit, Schools, Shopping |
| Landscape Features | Landscaped |
| Sewer | Municipal Sewage System |
| Size Depth | 146 Ft |
| Size Frontage | 75 Ft |
| Size Total Text | Under 1/2 Acre |
| Zoning Description | R1 |
Rooms
| Level | Type | Length | Width | Dimensions |
|---|---|---|---|---|
| Second Level | 4pc Bathroom | 11'3'' x 6'11'' | ||
| Second Level | Full Bathroom | 11'5'' x 8'10'' | ||
| Second Level | Bedroom | 11'3'' x 8'9'' | ||
| Second Level | Bedroom | 11'7'' x 11'1'' | ||
| Second Level | Bedroom | 12'5'' x 11'1'' | ||
| Second Level | Primary Bedroom | 19'3'' x 11'5'' | ||
| Basement | Utility Room | Measurements not available | ||
| Basement | Storage | Measurements not available | ||
| Basement | Kitchen | 8'8'' x 8'0'' | ||
| Basement | 3pc Bathroom | 7'3'' x 6'8'' | ||
| Basement | Bedroom | 11'4'' x 10'6'' | ||
| Basement | Recreation Room | 22'7'' x 17'2'' | ||
| Main Level | 2pc Bathroom | Measurements not available | ||
| Main Level | Laundry Room | 8'2'' x 7'7'' | ||
| Main Level | Family Room | 15'11'' x 11'8'' | ||
| Main Level | Eat In Kitchen | 16'2'' x 12'0'' | ||
| Main Level | Dining Room | 14'2'' x 11'1'' | ||
| Main Level | Living Room | 13'0'' x 11'0'' |
https://www.realtor.ca/real-estate/26823221/614-coppercroft-court-waterloo

