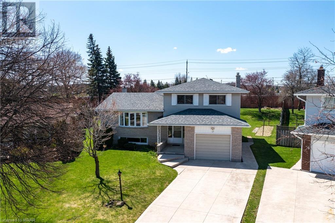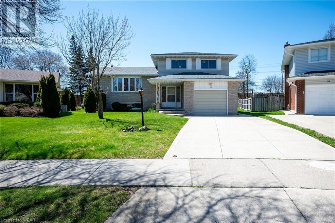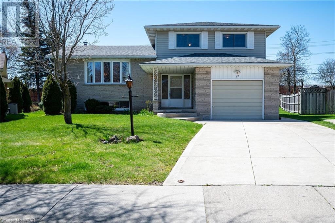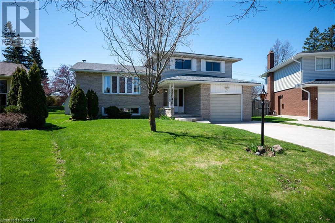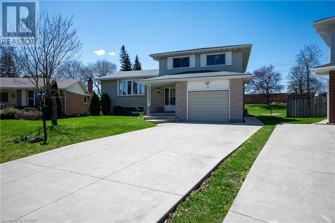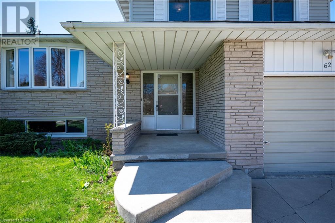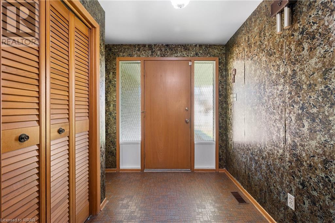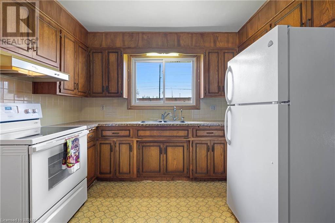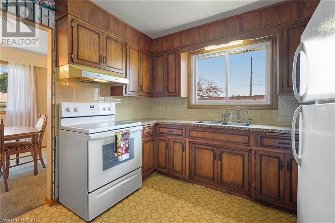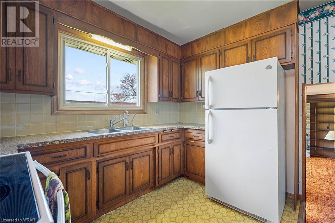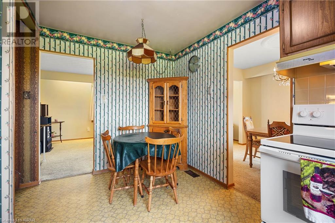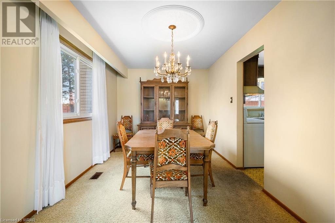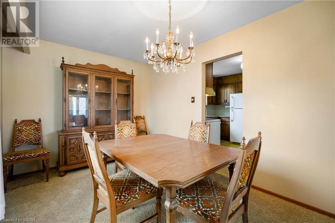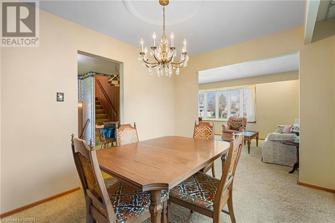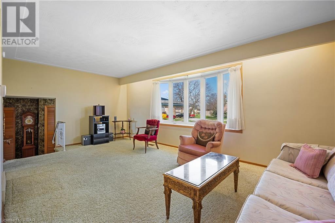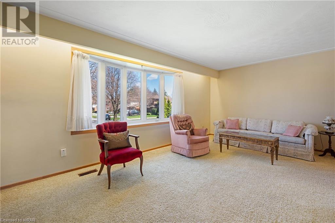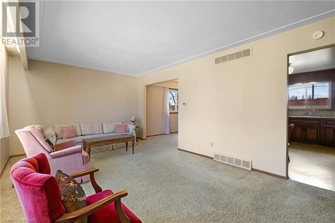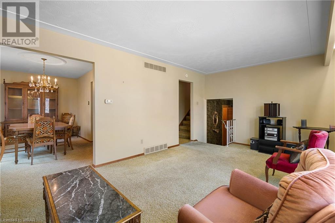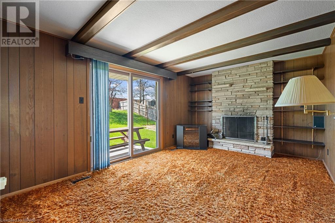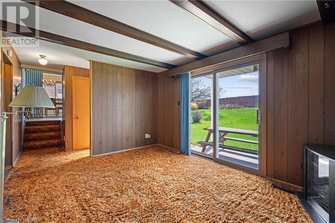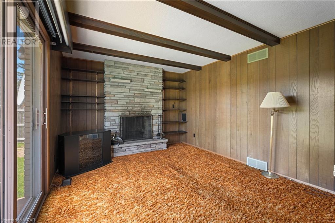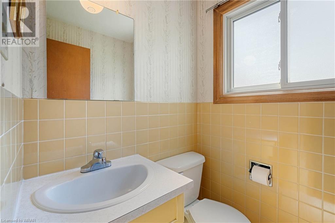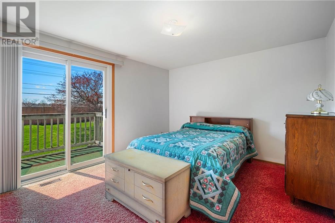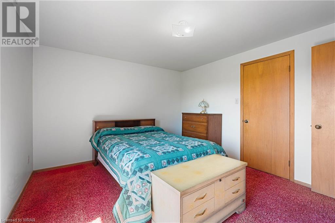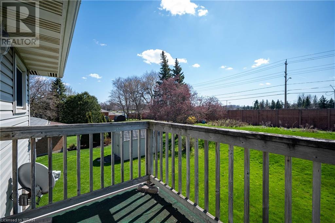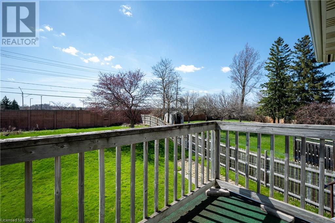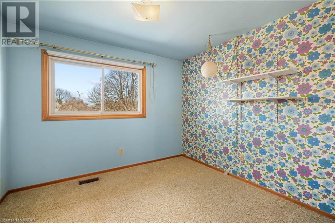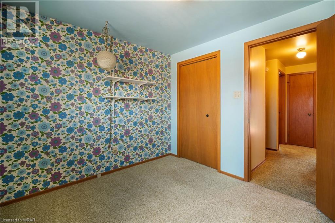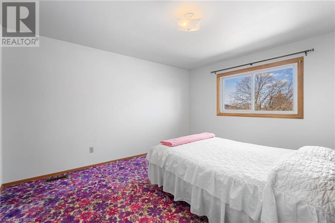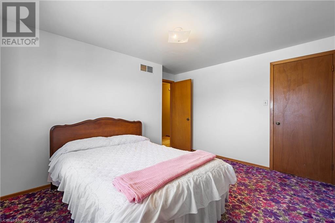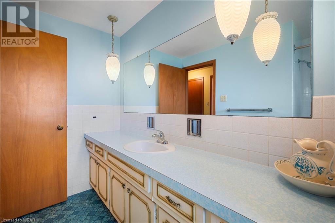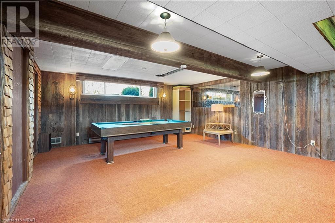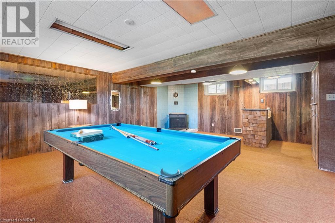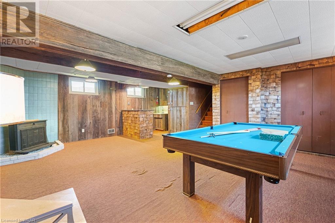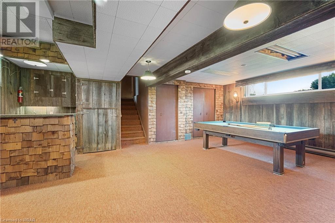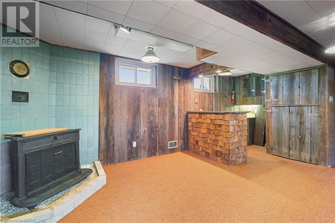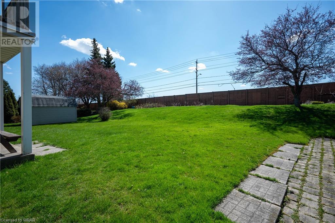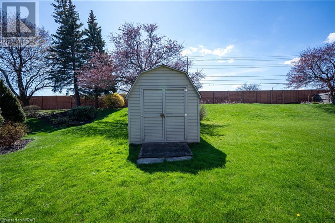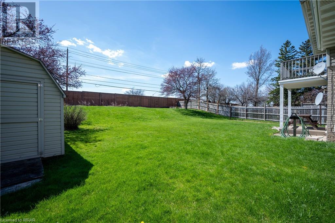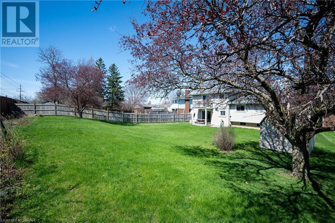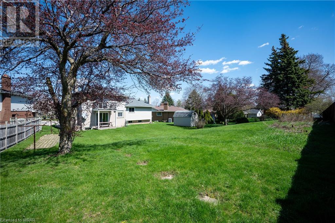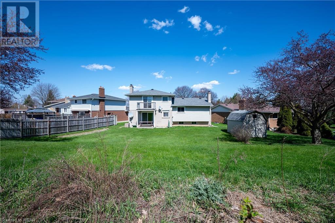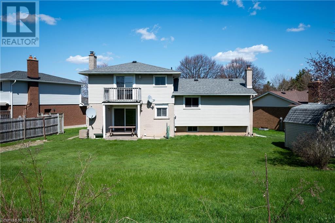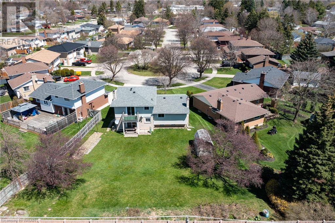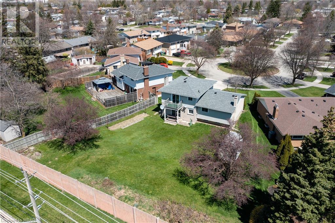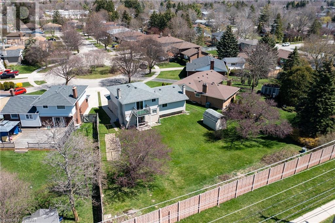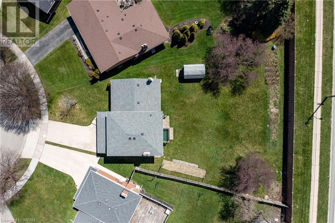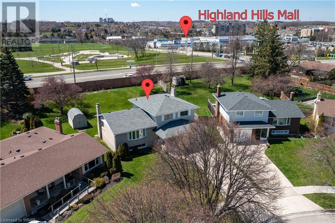62 Bonfair Court Kitchener, Ontario N2M 4P5
$729,000
SLEEPING BEAUTY! Tucked away on a quiet tree-lined cul-de-sac close to schools in popular Forest Hill, this one-owner home features an inviting front porch perfect for having a cool drink on warm summer evenings. Imagine the children gathered around the Christmas Tree in front of the large bay window of the lovely living room. Enjoy easy entertaining in the formal dining room that's situated next to the cozy and efficient kitchen. The beamed family room creates cheer with the warmth of a wood fireplace and sliders to the terrace and view of the huge yard WITH NO NEIGHBOURS BEHIND! A convenient 2 piece bath finishes the main floor. Upstairs you will find the spacious main bath and 3 bedrooms with an inviting balcony off the primary bedroom for early morning coffees overlooking the peaceful setting of lawn and gardens. Relax in the party-size rec room ideal for hobbies, exercising and watching old movies. Over-sized garage and large concrete driveway. THE POSSIBILITIES ARE ENDLESS! (id:45648)
Property Details
| MLS® Number | 40575535 |
| Property Type | Single Family |
| Amenities Near By | Hospital, Park, Place Of Worship, Playground, Public Transit, Schools, Shopping |
| Community Features | Community Centre, School Bus |
| Equipment Type | None |
| Features | Cul-de-sac, Conservation/green Belt |
| Parking Space Total | 5 |
| Rental Equipment Type | None |
| Structure | Shed, Porch |
Building
| Bathroom Total | 2 |
| Bedrooms Above Ground | 3 |
| Bedrooms Total | 3 |
| Appliances | Central Vacuum, Dryer, Refrigerator, Stove, Water Meter, Water Softener, Washer |
| Basement Development | Partially Finished |
| Basement Type | Full (partially Finished) |
| Constructed Date | 1972 |
| Construction Style Attachment | Detached |
| Cooling Type | Central Air Conditioning |
| Exterior Finish | Brick Veneer, Stone, Vinyl Siding |
| Fireplace Fuel | Wood |
| Fireplace Present | Yes |
| Fireplace Total | 1 |
| Fireplace Type | Other - See Remarks |
| Foundation Type | Unknown |
| Half Bath Total | 1 |
| Heating Fuel | Natural Gas |
| Heating Type | Forced Air |
| Size Interior | 2570.4800 |
| Type | House |
| Utility Water | Municipal Water |
Parking
| Attached Garage |
Land
| Access Type | Highway Access, Highway Nearby |
| Acreage | No |
| Land Amenities | Hospital, Park, Place Of Worship, Playground, Public Transit, Schools, Shopping |
| Sewer | Municipal Sewage System |
| Size Depth | 162 Ft |
| Size Frontage | 33 Ft |
| Size Total Text | Under 1/2 Acre |
| Zoning Description | Res-2 |
Rooms
| Level | Type | Length | Width | Dimensions |
|---|---|---|---|---|
| Second Level | Primary Bedroom | 11'4'' x 13'5'' | ||
| Second Level | Bedroom | 13'0'' x 12'6'' | ||
| Second Level | Bedroom | 9'5'' x 9'11'' | ||
| Second Level | 4pc Bathroom | 11'5'' x 7'7'' | ||
| Basement | Storage | 15'8'' x 7'5'' | ||
| Basement | Utility Room | 10'11'' x 21'6'' | ||
| Basement | Cold Room | 8'11'' x 6'9'' | ||
| Basement | Recreation Room | 22'9'' x 19'6'' | ||
| Main Level | Living Room | 11'6'' x 20'3'' | ||
| Main Level | Kitchen | 13'5'' x 10'6'' | ||
| Main Level | Foyer | 11'6'' x 7'5'' | ||
| Main Level | Family Room | 11'0'' x 15'6'' | ||
| Main Level | Dining Room | 13'5'' x 9'5'' | ||
| Main Level | 2pc Bathroom | 4'8'' x 4'11'' |
https://www.realtor.ca/real-estate/26789846/62-bonfair-court-kitchener

