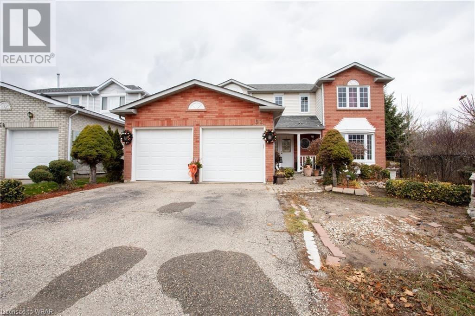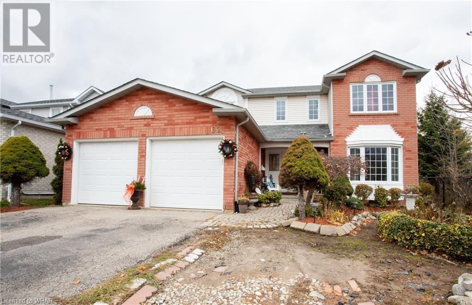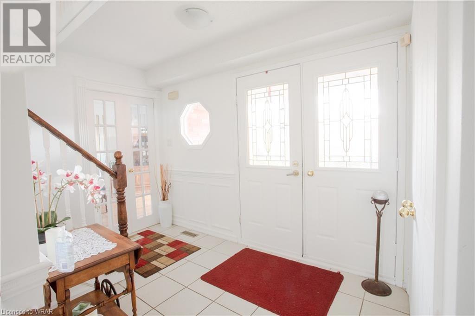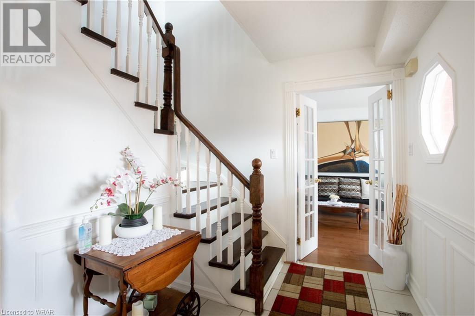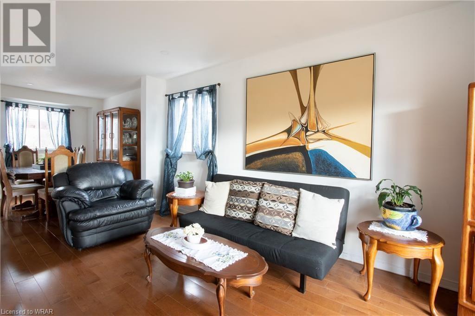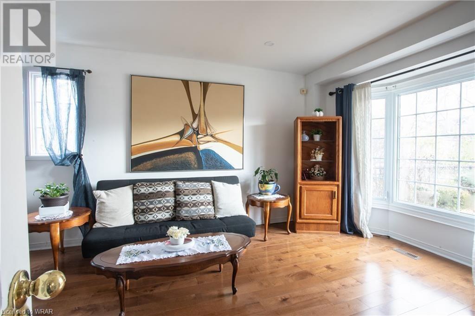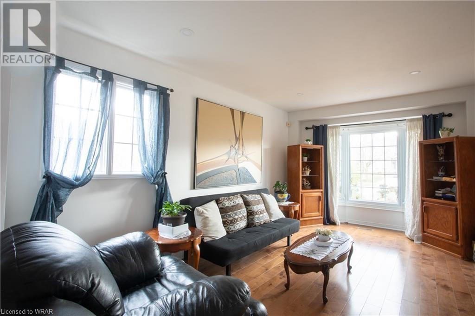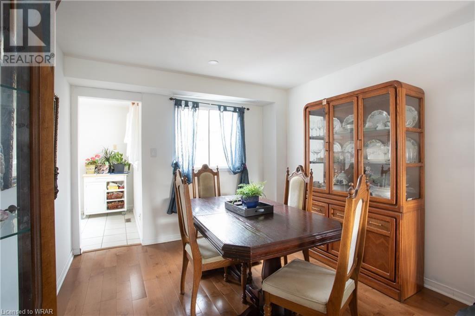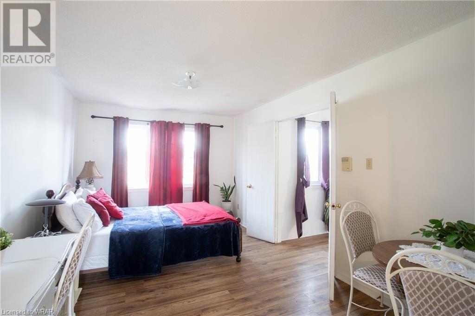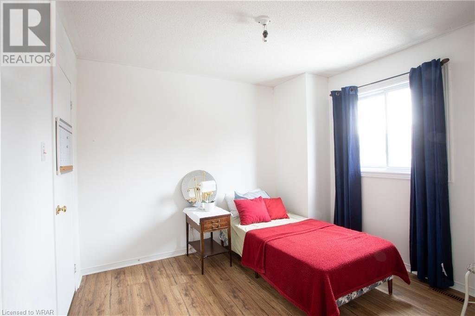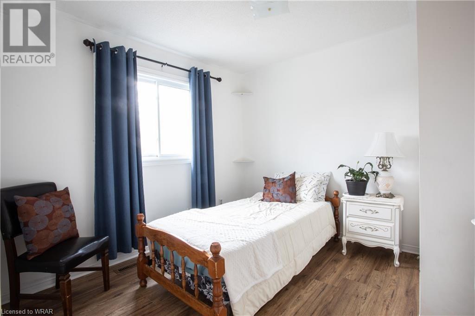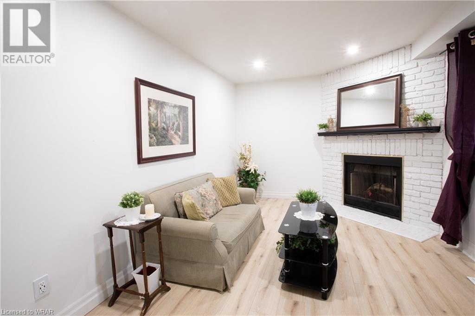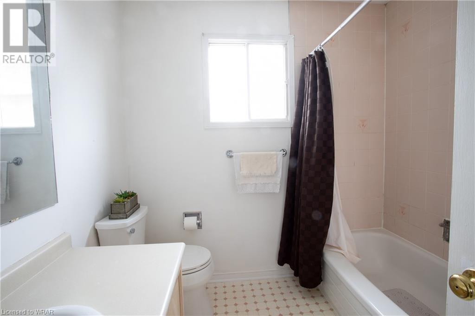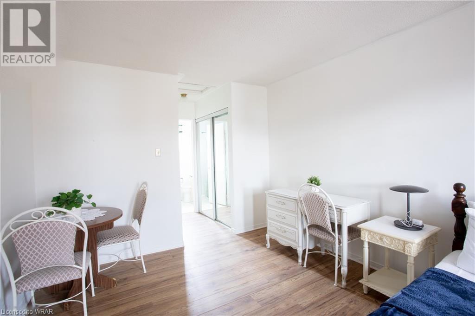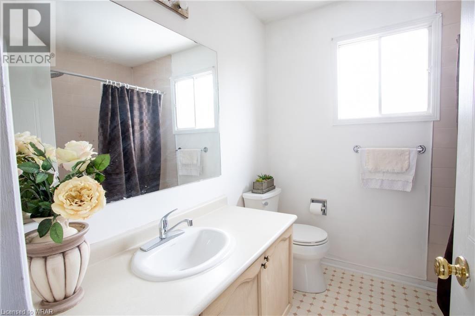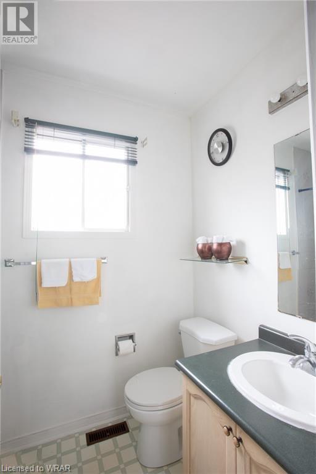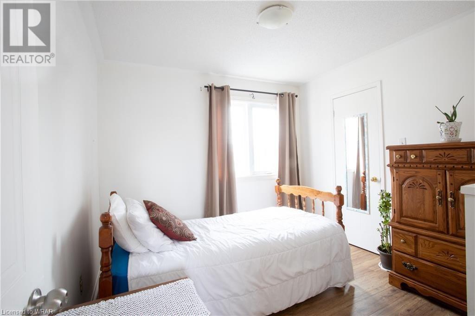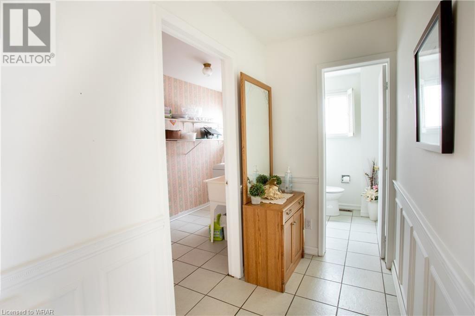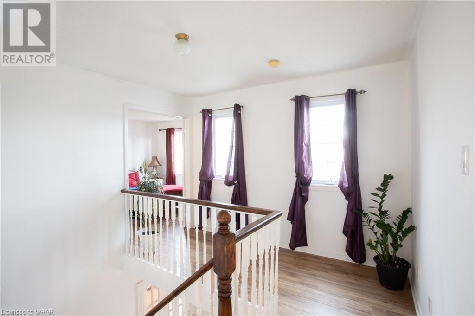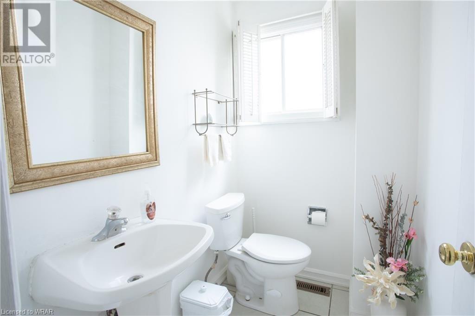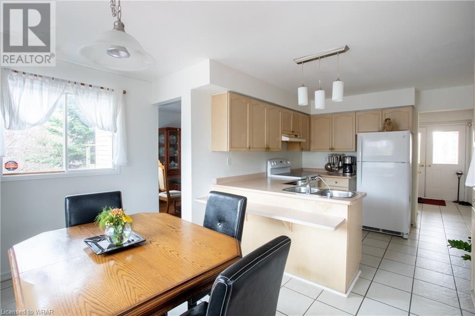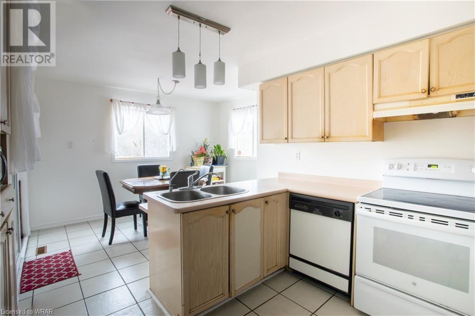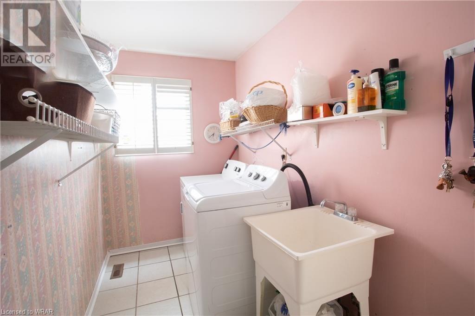62 Glenvalley Drive Cambridge, Ontario N1T 1N8
$3,300 Monthly
Welcome to this 1850 square foot 4 bedroom home on a quiet street in the Saginaw area in Cambridge. It is perfect for accommodating larger and growing families. With a great-sized main floor featuring two living rooms, a main floor laundry room, separate dining and a dinette in the kitchen, you and your family will have more than enough space. The second floor has a sizeable primary bedroom, an ensuite four pc bath, and his and hers separate closets and 3 additional large rooms. The house is located in a convenient location, close to the highway, schools, parks, and trails. The furnace is also brand new, installed Feb 2024. The tenant will be responsible for paying for utilities such as heat, hydro, water, and must have tenant insurance. Available from April 1st, 2024. (id:45648)
Property Details
| MLS® Number | 40544496 |
| Property Type | Single Family |
| Amenities Near By | Park, Place Of Worship, Playground, Public Transit, Schools, Shopping |
| Equipment Type | Water Heater |
| Parking Space Total | 3 |
| Rental Equipment Type | Water Heater |
Building
| Bathroom Total | 3 |
| Bedrooms Above Ground | 4 |
| Bedrooms Total | 4 |
| Appliances | Dishwasher, Refrigerator, Stove, Washer |
| Architectural Style | 2 Level |
| Basement Type | None |
| Construction Style Attachment | Detached |
| Cooling Type | Central Air Conditioning |
| Exterior Finish | Brick |
| Foundation Type | Poured Concrete |
| Half Bath Total | 1 |
| Heating Type | Forced Air |
| Stories Total | 2 |
| Size Interior | 1850 |
| Type | House |
| Utility Water | Municipal Water |
Parking
| Attached Garage |
Land
| Acreage | No |
| Land Amenities | Park, Place Of Worship, Playground, Public Transit, Schools, Shopping |
| Sewer | Municipal Sewage System |
| Size Depth | 115 Ft |
| Size Frontage | 50 Ft |
| Size Total Text | Under 1/2 Acre |
| Zoning Description | R-4 |
Rooms
| Level | Type | Length | Width | Dimensions |
|---|---|---|---|---|
| Second Level | 4pc Bathroom | 7'1'' x 7'6'' | ||
| Second Level | Bedroom | 10'0'' x 10'4'' | ||
| Second Level | Bedroom | 10'0'' x 10'5'' | ||
| Second Level | Full Bathroom | 7'5'' x 5'0'' | ||
| Second Level | Primary Bedroom | 21'5'' x 10'3'' | ||
| Main Level | Laundry Room | 11'11'' x 5'7'' | ||
| Main Level | 2pc Bathroom | 5'10'' x 4'3'' | ||
| Main Level | Family Room | 15'0'' x 10'3'' | ||
| Main Level | Kitchen | 10'0'' x 10'0'' | ||
| Main Level | Dinette | 12'0'' x 8'0'' | ||
| Main Level | Dining Room | 10'2'' x 10'4'' | ||
| Main Level | Living Room | 18'5'' x 10'6'' |
https://www.realtor.ca/real-estate/26576001/62-glenvalley-drive-cambridge

