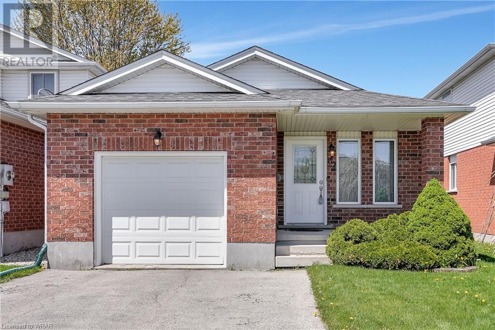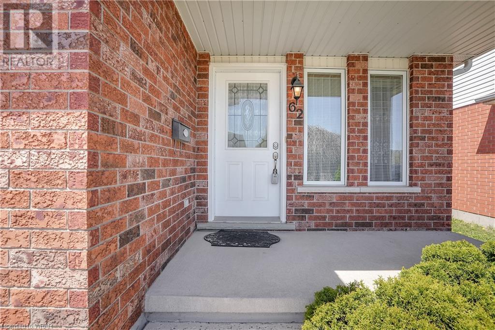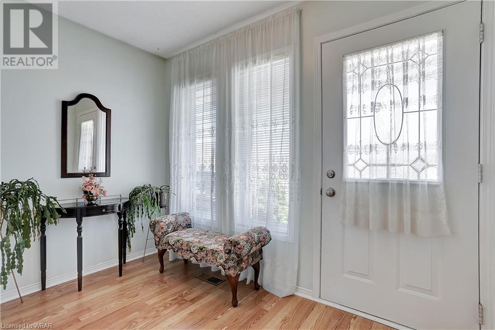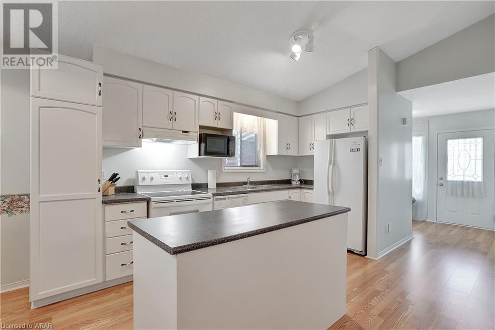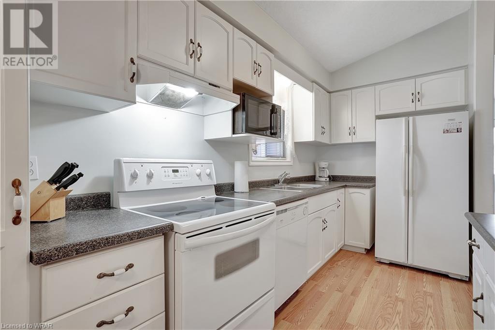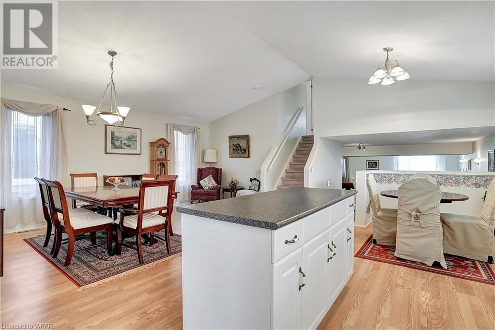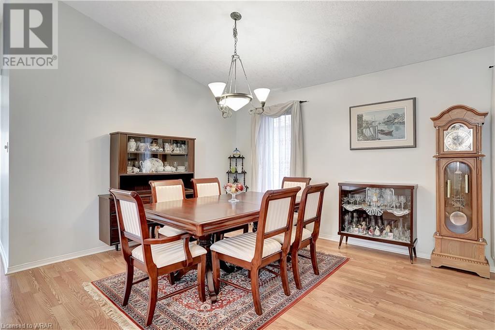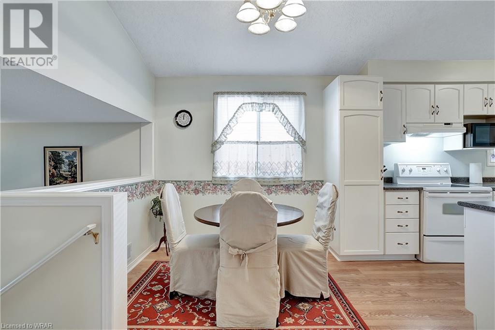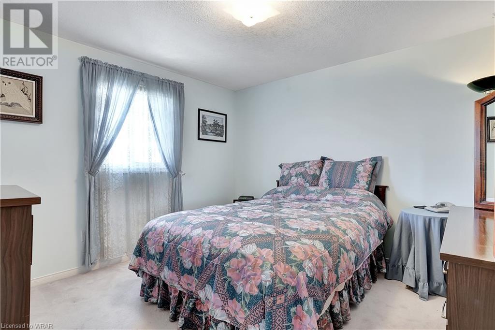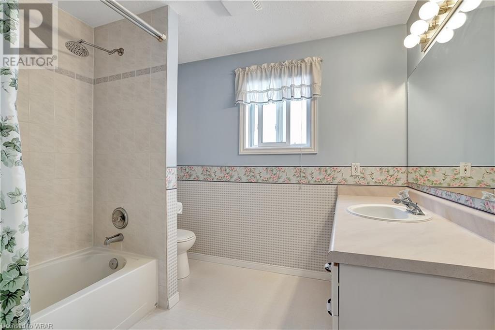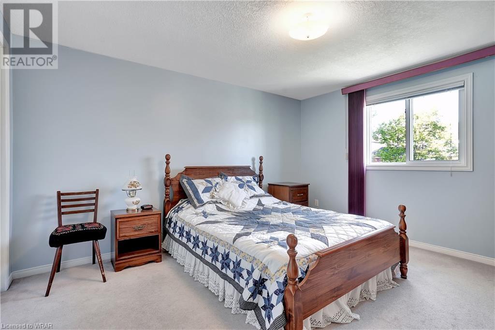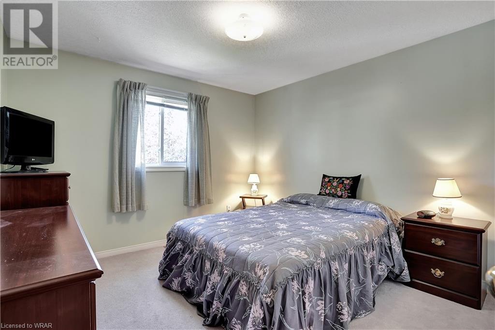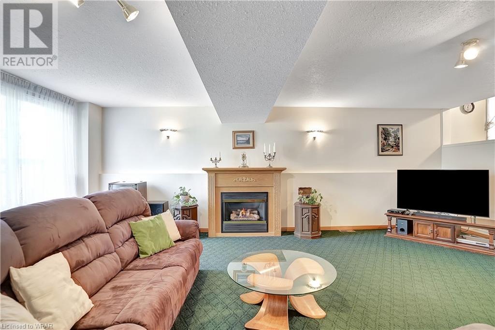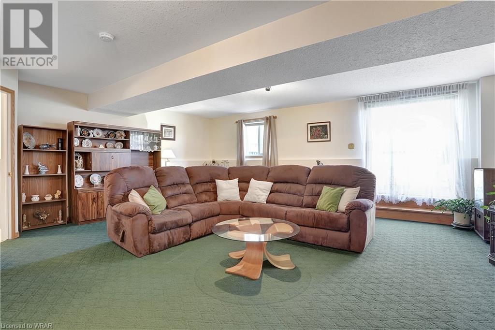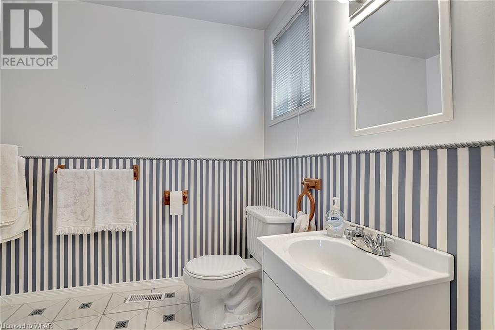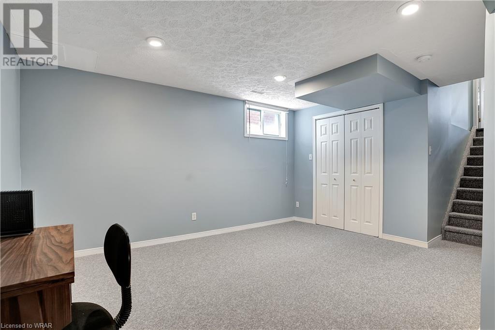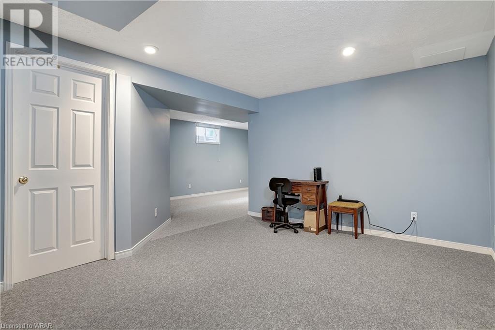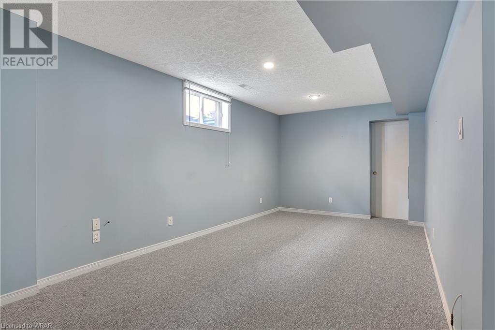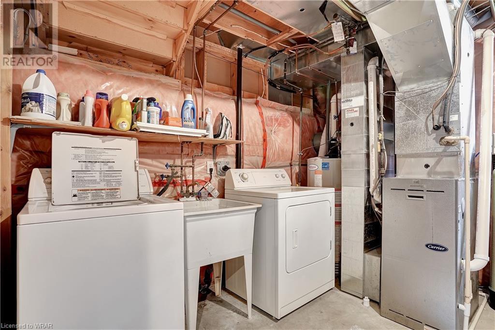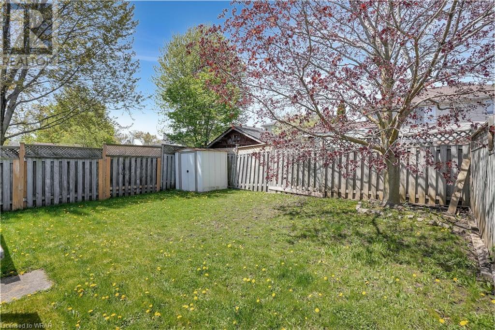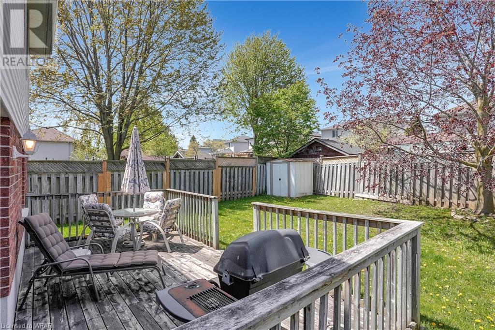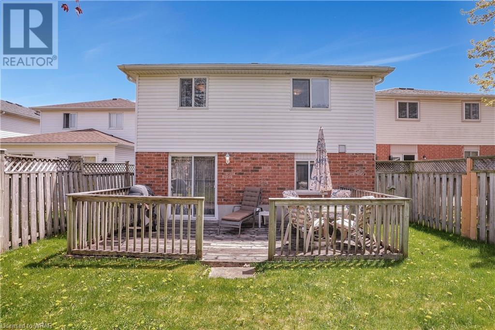62 Thompson Drive Guelph, Ontario N1E 7A2
$799,900
Welcome to 62 Thompson Drive in ever popular East Guelph. This exceptional 4 level back split is finished from top to bottom offering over 2000 sq. ft. of living space. This 3 bedroom, 2 bath home features an open concept floor plan complimented by the main level cathedral ceiling. The open kitchen with island, dinette, dining room and living room are all one continuous space ideal for connecting with friends and family. Enjoy the convenience of patio door access from the bright and spacious family room out to the fully fenced rear yard. The lower level is completely finished affording a number of uses such as a games room, den or office. Located in one of Guelph's great family neighbourhoods just steps away from walking trails and Starview Crescent Park, Peter Misersky Park and Eastview Community Park. Quick access to Highway 7 and the Hanlon Expressway. (id:45648)
Open House
This property has open houses!
2:00 pm
Ends at:4:00 pm
Property Details
| MLS® Number | 40583819 |
| Property Type | Single Family |
| Amenities Near By | Golf Nearby, Park, Schools |
| Community Features | Community Centre |
| Equipment Type | Water Heater |
| Features | Conservation/green Belt, Paved Driveway, Automatic Garage Door Opener |
| Parking Space Total | 2 |
| Rental Equipment Type | Water Heater |
Building
| Bathroom Total | 2 |
| Bedrooms Above Ground | 3 |
| Bedrooms Total | 3 |
| Appliances | Central Vacuum - Roughed In, Dishwasher, Dryer, Refrigerator, Stove, Water Softener, Washer, Window Coverings, Garage Door Opener |
| Basement Development | Finished |
| Basement Type | Full (finished) |
| Constructed Date | 1996 |
| Construction Material | Wood Frame |
| Construction Style Attachment | Detached |
| Cooling Type | Central Air Conditioning |
| Exterior Finish | Brick Veneer, Vinyl Siding, Wood |
| Fireplace Present | Yes |
| Fireplace Total | 1 |
| Foundation Type | Poured Concrete |
| Heating Fuel | Natural Gas |
| Heating Type | Forced Air |
| Size Interior | 2064 |
| Type | House |
| Utility Water | Municipal Water |
Parking
| Attached Garage |
Land
| Acreage | No |
| Land Amenities | Golf Nearby, Park, Schools |
| Sewer | Municipal Sewage System |
| Size Frontage | 31 Ft |
| Size Total Text | Under 1/2 Acre |
| Zoning Description | R.1d-3 |
Rooms
| Level | Type | Length | Width | Dimensions |
|---|---|---|---|---|
| Second Level | 4pc Bathroom | Measurements not available | ||
| Second Level | Bedroom | 10'10'' x 10'2'' | ||
| Second Level | Bedroom | 10'9'' x 10'7'' | ||
| Second Level | Primary Bedroom | 13'0'' x 11'9'' | ||
| Basement | Laundry Room | 11'3'' x 10'4'' | ||
| Basement | Recreation Room | 17'1'' x 11'10'' | ||
| Basement | Games Room | 18'0'' x 10'0'' | ||
| Lower Level | 3pc Bathroom | Measurements not available | ||
| Lower Level | Family Room | 22'1'' x 22'0'' | ||
| Main Level | Living Room | 17'7'' x 11'4'' | ||
| Main Level | Dining Room | 10'0'' x 10'0'' | ||
| Main Level | Kitchen | 12'0'' x 10'0'' |
https://www.realtor.ca/real-estate/26866364/62-thompson-drive-guelph

