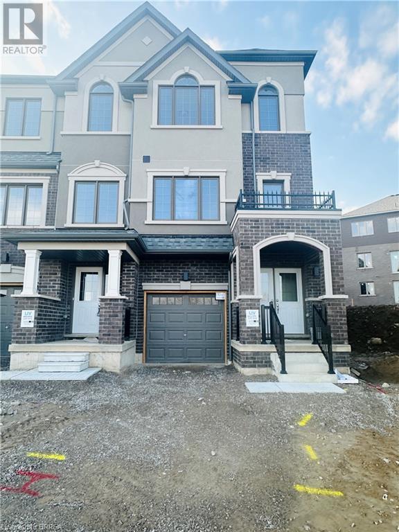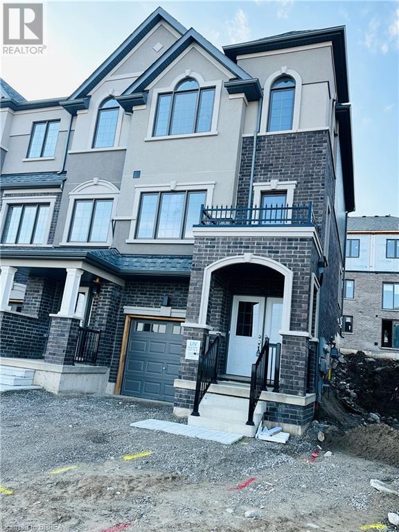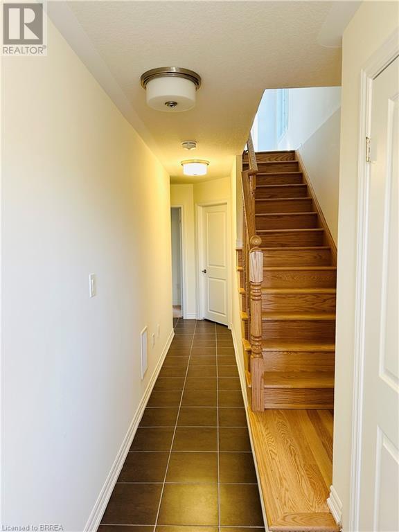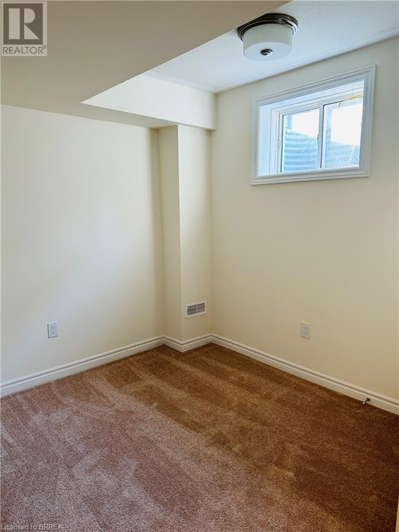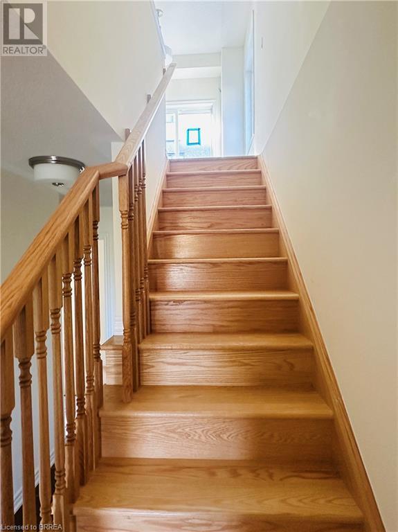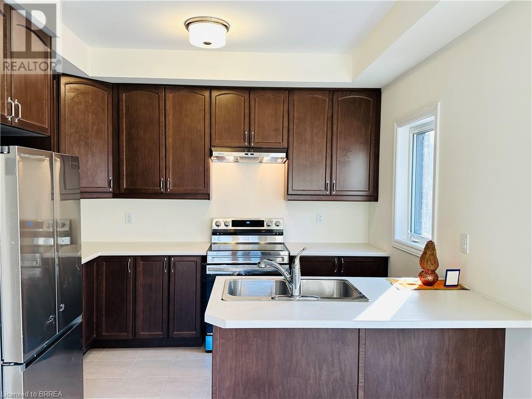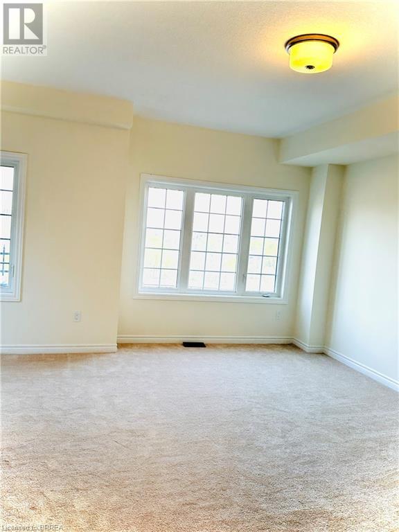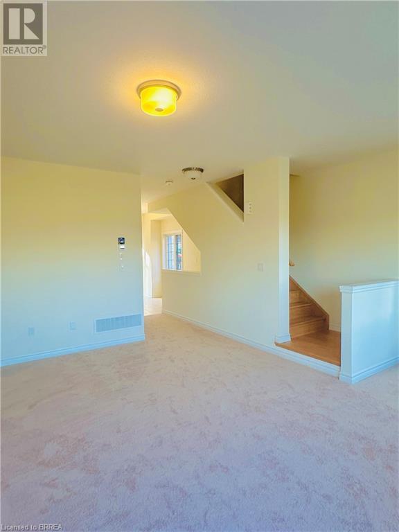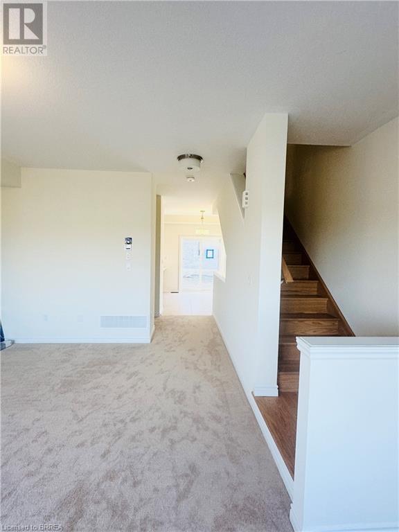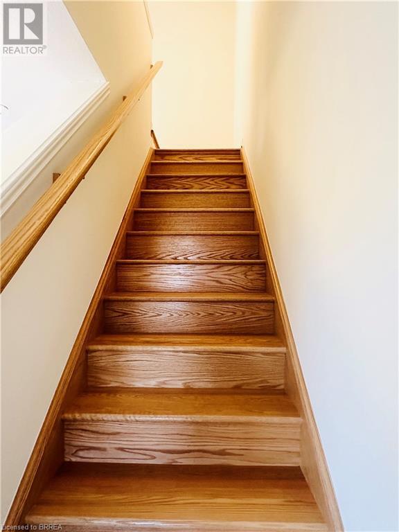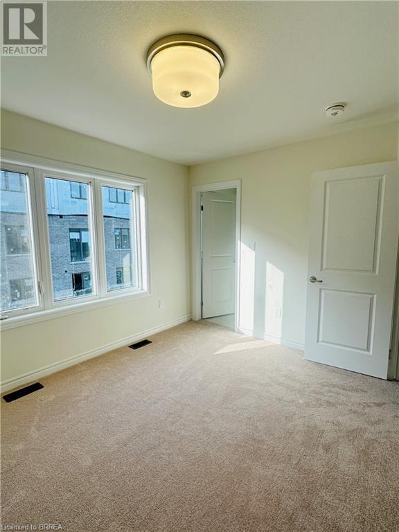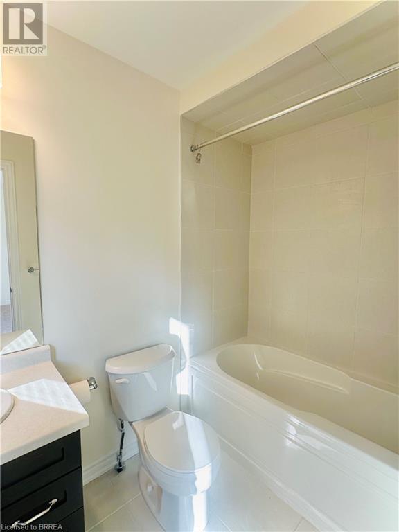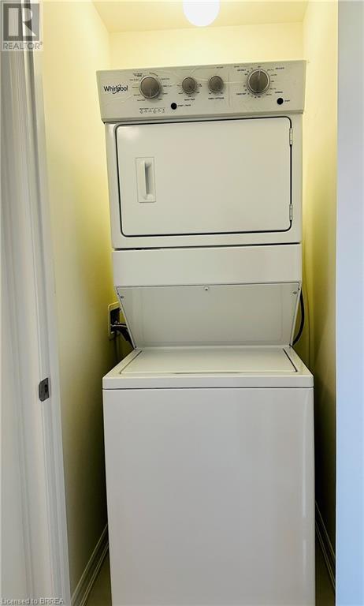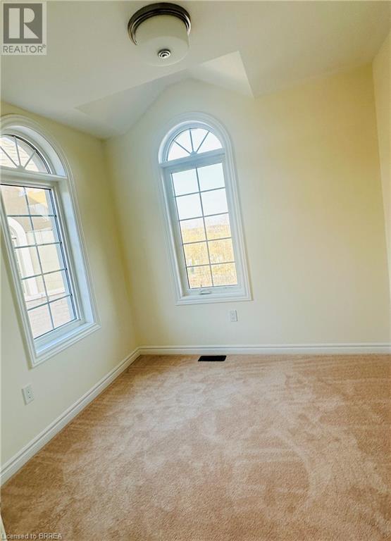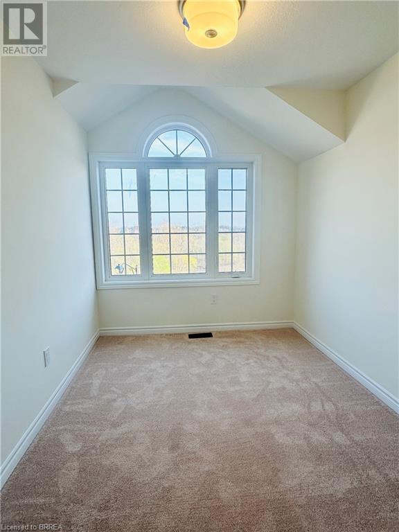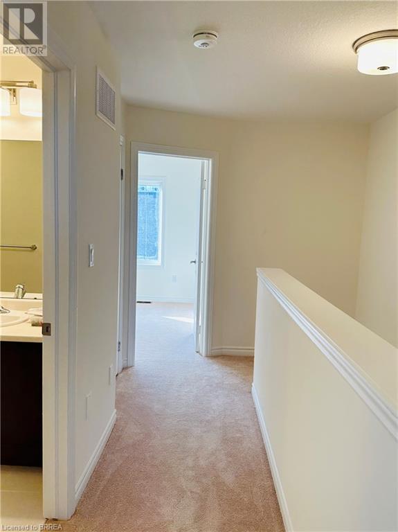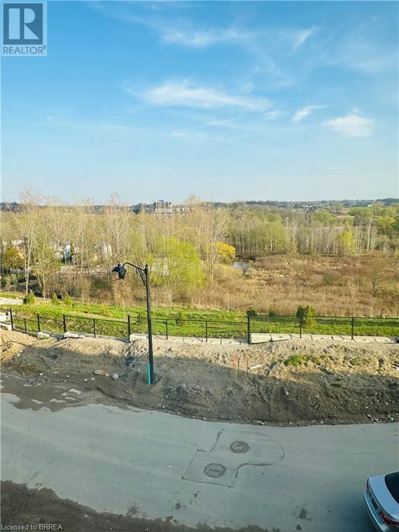620 Colborne Street Unit# 78 Brantford, Ontario N3T 0Y1
$2,599 Monthly
Welcome to unit 78-620 Colborne Street W in Brantford in a quiet neighborhood. Where corner brand new, never lived in 3 Storey Townhouse is for Lease is available for immediate occupancy. This Townhouse offers spacious living and kitchen area, 4 bedrooms and 2.5 Bath. Main level has tile floor, a bedroom, utility room and access to the garage. 2nd level has great room with large windows and clear view facing trails, large kitchen/breakfast area and 2pc washroom. 3rd level has Master bedroom with ensuite washroom along with 2 other bedrooms and full washroom. Lots of natural light throughout the house. Property is located close to Brantford airport, grocery stores, gas stations, parks, trails, Hwy 403, Burford and other amenities. All new appliances are installed. All Utilities including hot water heater to be paid by tenants. Full credit report, references and proof of income required. (id:45648)
Property Details
| MLS® Number | 40580540 |
| Property Type | Single Family |
| Amenities Near By | Airport, Park |
| Communication Type | High Speed Internet |
| Community Features | Industrial Park |
| Equipment Type | Other, Water Heater |
| Features | Corner Site, Visual Exposure |
| Parking Space Total | 2 |
| Rental Equipment Type | Other, Water Heater |
Building
| Bathroom Total | 3 |
| Bedrooms Above Ground | 4 |
| Bedrooms Total | 4 |
| Appliances | Dishwasher, Dryer, Refrigerator, Stove, Washer, Hood Fan |
| Architectural Style | 3 Level |
| Basement Type | None |
| Constructed Date | 2024 |
| Construction Style Attachment | Attached |
| Cooling Type | Central Air Conditioning |
| Exterior Finish | Brick, Stucco |
| Foundation Type | Block |
| Half Bath Total | 1 |
| Heating Type | Forced Air |
| Stories Total | 3 |
| Size Interior | 1617 |
| Type | Row / Townhouse |
| Utility Water | Municipal Water |
Parking
| Attached Garage |
Land
| Access Type | Road Access, Highway Nearby |
| Acreage | No |
| Land Amenities | Airport, Park |
| Sewer | Municipal Sewage System |
| Zoning Description | R1 |
Rooms
| Level | Type | Length | Width | Dimensions |
|---|---|---|---|---|
| Second Level | Great Room | 13'10'' x 16'11'' | ||
| Second Level | 2pc Bathroom | Measurements not available | ||
| Second Level | Breakfast | 8'4'' x 10'9'' | ||
| Second Level | Kitchen | 8'6'' x 10'9'' | ||
| Third Level | Laundry Room | Measurements not available | ||
| Third Level | 3pc Bathroom | Measurements not available | ||
| Third Level | Bedroom | 8'0'' x 11'6'' | ||
| Third Level | Bedroom | 8'7'' x 8'10'' | ||
| Third Level | Full Bathroom | Measurements not available | ||
| Third Level | Primary Bedroom | 11'11'' x 10'4'' | ||
| Main Level | Bedroom | 8'7'' x 8'0'' |
Utilities
| Cable | Available |
| Telephone | Available |
https://www.realtor.ca/real-estate/26822408/620-colborne-street-unit-78-brantford

