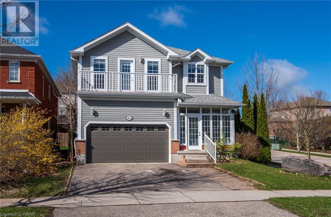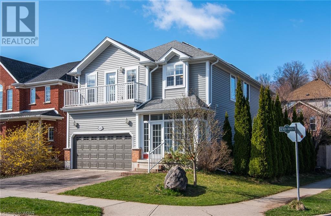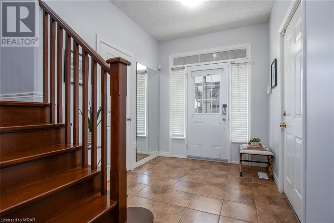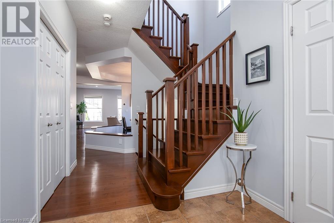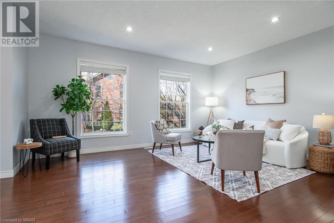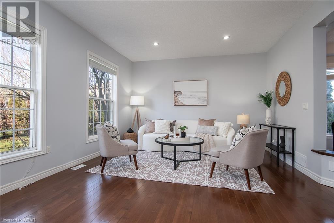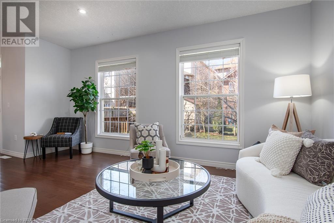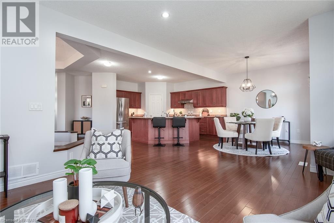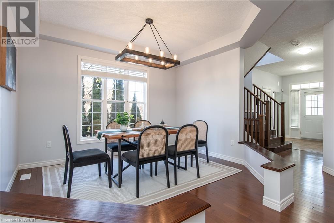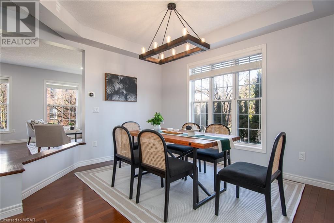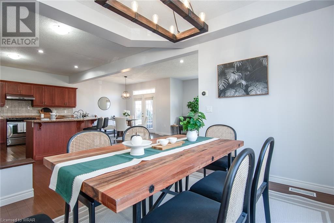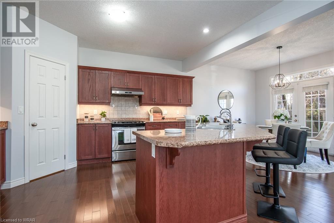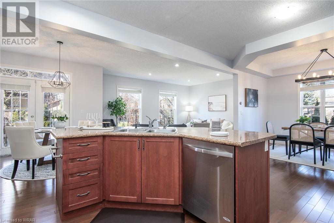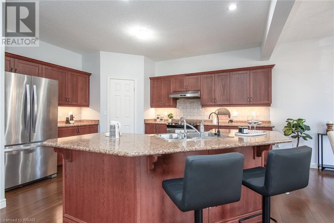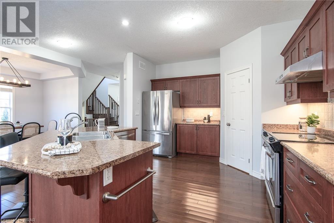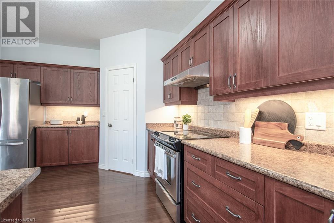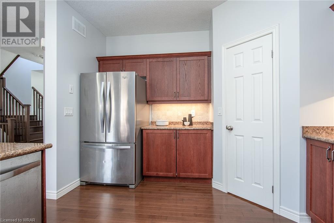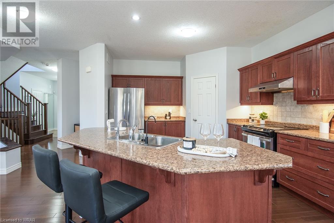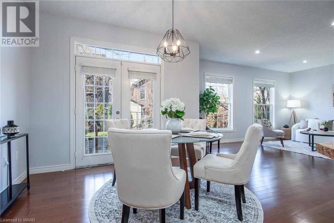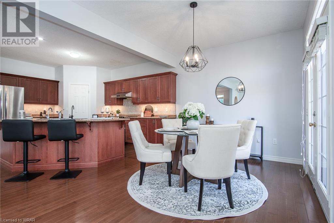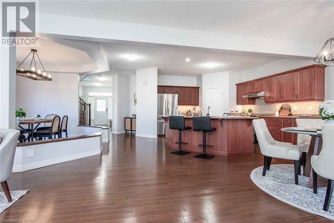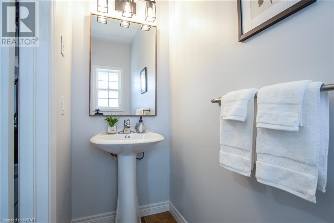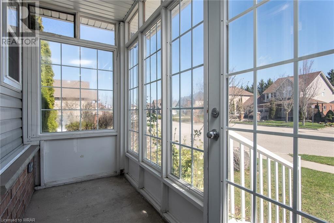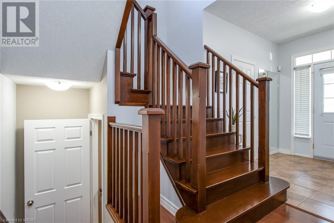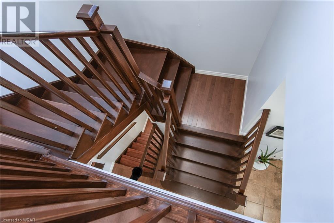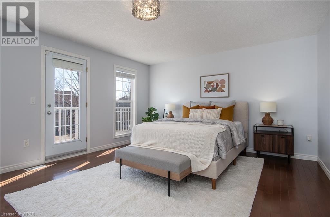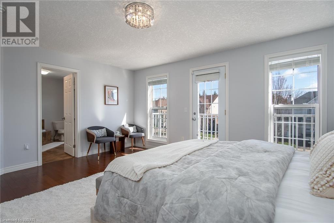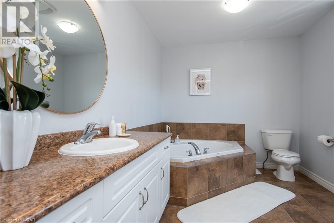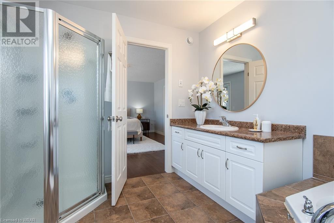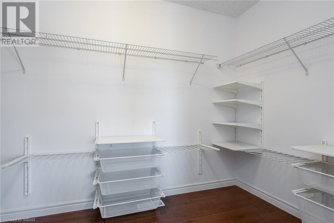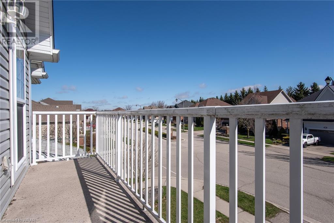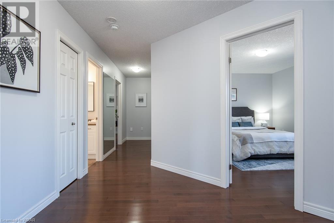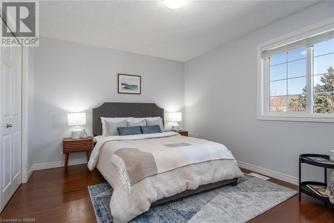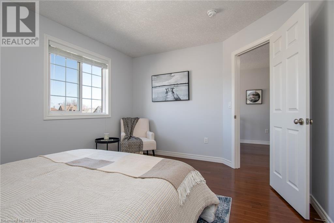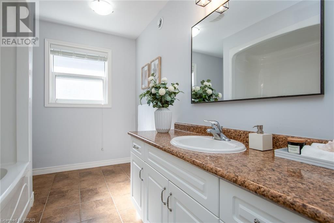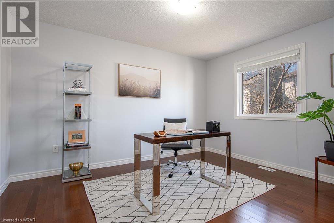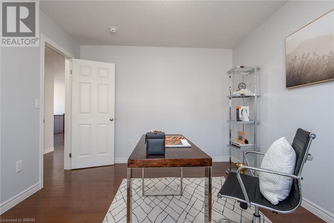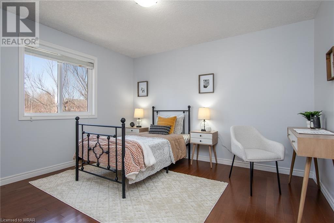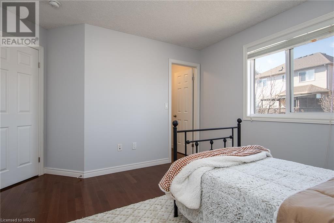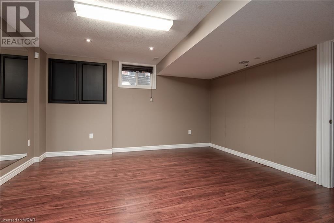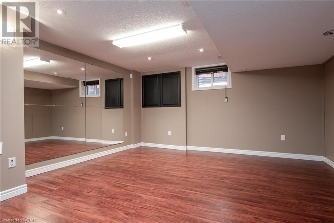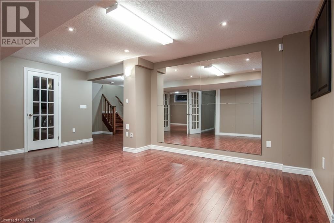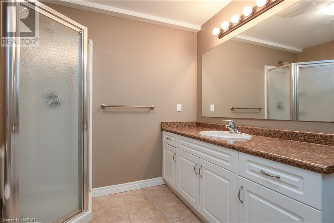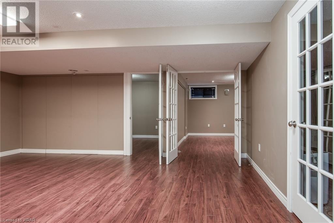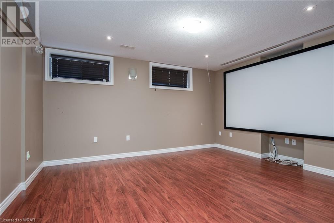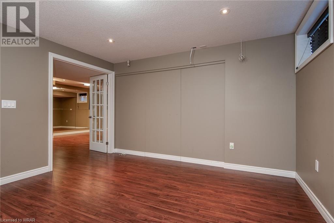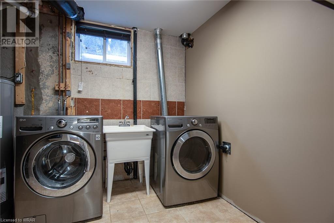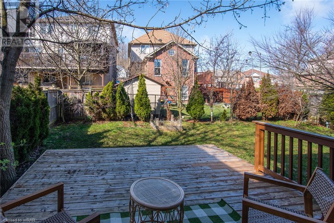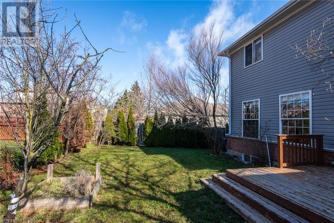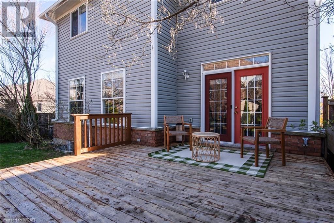621 Salzburg Drive Waterloo, Ontario N2V 2L5
$1,050,000
Welcome to 621 SALZBURG DR, a beautiful residence located in the highly sought-after Clair Hills community. This exquisite home features 4+2 bedrooms and 3.5 bathrooms, complete with a fully finished basement, offers 3480 sqft of living space. Upon entering this elegant, carpet-free home, you will be greeted by a spacious open foyer that leads to the main floor, boasting 9-foot ceilings. The main floor encompasses a bright and airy open concept living room, formal dining room, kitchen and dinette. The gourmet kitchen equipped with a sizable island and a convenient walk-in pantry. On the second level, where you will discover four bedrooms and two bathrooms. The master bedroom is a retreat unto itself, featuring a generously sized walk-in closet, ensuite bathroom complete with a corner tub and access to second floor balcony. The three additional bedrooms are spacious and bathed in natural light from their expansive windows. Basement with modular walls convert into two bedrooms or use it as an open recreation room. Conveniently situated in close proximity to excellent schools at all levels, the University of Waterloo, and just minutes away from popular shopping destinations, restaurants, Costco, and the Boardwalk, this home offers a truly exceptional opportunity to own a stunning property in a friendly and welcoming neighborhood. Don't let this extraordinary opportunity slip away. (id:45648)
Property Details
| MLS® Number | 40572173 |
| Property Type | Single Family |
| Amenities Near By | Park, Schools |
| Community Features | School Bus |
| Equipment Type | Water Heater |
| Features | Paved Driveway |
| Parking Space Total | 4 |
| Rental Equipment Type | Water Heater |
Building
| Bathroom Total | 4 |
| Bedrooms Above Ground | 4 |
| Bedrooms Below Ground | 2 |
| Bedrooms Total | 6 |
| Appliances | Dishwasher, Dryer, Refrigerator, Stove, Water Meter, Water Softener, Water Purifier, Washer |
| Architectural Style | 2 Level |
| Basement Development | Finished |
| Basement Type | Full (finished) |
| Constructed Date | 2001 |
| Construction Style Attachment | Detached |
| Cooling Type | Central Air Conditioning |
| Exterior Finish | Brick, Vinyl Siding |
| Foundation Type | Poured Concrete |
| Heating Fuel | Natural Gas |
| Heating Type | Forced Air |
| Stories Total | 2 |
| Size Interior | 3480 |
| Type | House |
| Utility Water | Municipal Water, Shared Well |
Parking
| Attached Garage |
Land
| Acreage | No |
| Land Amenities | Park, Schools |
| Sewer | Municipal Sewage System |
| Size Frontage | 40 Ft |
| Size Total Text | Under 1/2 Acre |
| Zoning Description | R5 |
Rooms
| Level | Type | Length | Width | Dimensions |
|---|---|---|---|---|
| Second Level | 4pc Bathroom | Measurements not available | ||
| Second Level | Bedroom | 13'5'' x 12'2'' | ||
| Second Level | Bedroom | 13'10'' x 11'1'' | ||
| Second Level | Bedroom | 13'11'' x 10'11'' | ||
| Second Level | Primary Bedroom | 16'10'' x 13'9'' | ||
| Basement | 4pc Bathroom | Measurements not available | ||
| Basement | Bedroom | 13'0'' x 9'1'' | ||
| Basement | Laundry Room | 11'0'' x 10'0'' | ||
| Basement | Recreation Room | 14'12'' x 11'7'' | ||
| Basement | Bedroom | 15'3'' x 12'8'' | ||
| Main Level | 3pc Bathroom | Measurements not available | ||
| Main Level | Dining Room | 12'4'' x 10'6'' | ||
| Main Level | Living Room | 17'4'' x 13'4'' | ||
| Main Level | Dining Room | 10'0'' x 11'0'' | ||
| Main Level | Kitchen | 14'7'' x 11'8'' |
https://www.realtor.ca/real-estate/26756438/621-salzburg-drive-waterloo

