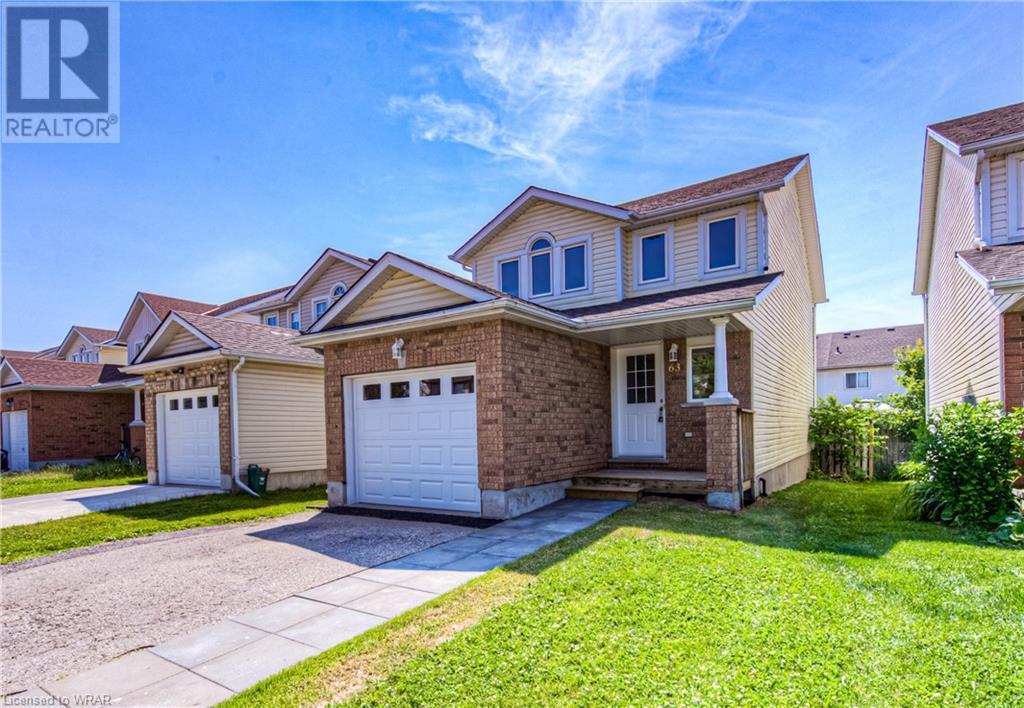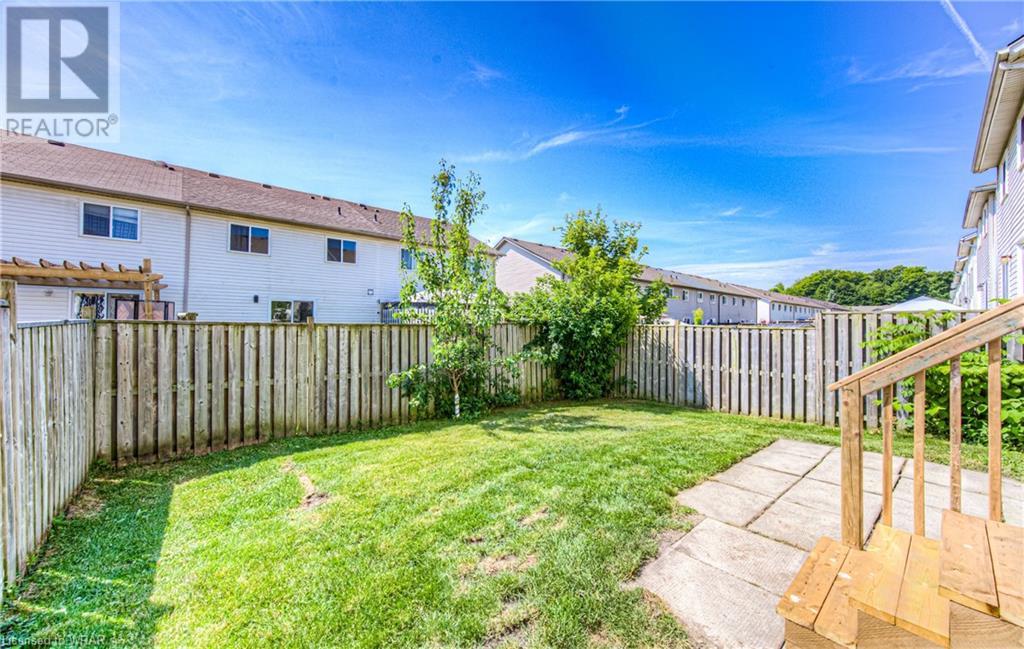63 Dahlia Street Kitchener, Ontario N2E 3Y7
$675,000
Located on a quiet street in desirable Laurentian Forest this property is ideal for the young family! Open concept main floor featuring a foyer, 2 piece bathroom, and inside access to the garage. Stay involved when working in the open concept kitchen overlooking family room with walk out to fenced yard. Upstairs you’ll find an oversized Master suite, 2 great kids rooms and full 4 piece bath. This home comes complete with central air, Brand new stainless steel Kitchen appliances, Band new white laundry appliances, new flooring & carpet throughout, professionally painted, newer counter tops and light fixtures, newer roof (2019), newer garage door. Close to schools, shopping, public transit and easy access to the expressway making your life so convenient. (id:45648)
Property Details
| MLS® Number | 40609946 |
| Property Type | Single Family |
| Amenities Near By | Park, Place Of Worship, Playground, Public Transit, Schools, Shopping |
| Community Features | Quiet Area |
| Equipment Type | Water Heater |
| Features | Paved Driveway |
| Parking Space Total | 3 |
| Rental Equipment Type | Water Heater |
Building
| Bathroom Total | 2 |
| Bedrooms Above Ground | 3 |
| Bedrooms Total | 3 |
| Appliances | Dishwasher, Dryer, Refrigerator, Stove, Washer, Hood Fan |
| Architectural Style | 2 Level |
| Basement Development | Unfinished |
| Basement Type | Full (unfinished) |
| Constructed Date | 2003 |
| Construction Style Attachment | Detached |
| Cooling Type | Central Air Conditioning |
| Exterior Finish | Brick Veneer, Vinyl Siding |
| Foundation Type | Poured Concrete |
| Half Bath Total | 1 |
| Heating Fuel | Natural Gas |
| Heating Type | Forced Air |
| Stories Total | 2 |
| Size Interior | 1370 Sqft |
| Type | House |
| Utility Water | Municipal Water |
Parking
| Attached Garage |
Land
| Acreage | No |
| Land Amenities | Park, Place Of Worship, Playground, Public Transit, Schools, Shopping |
| Sewer | Municipal Sewage System |
| Size Depth | 94 Ft |
| Size Frontage | 30 Ft |
| Size Total Text | Under 1/2 Acre |
| Zoning Description | Res |
Rooms
| Level | Type | Length | Width | Dimensions |
|---|---|---|---|---|
| Second Level | 4pc Bathroom | Measurements not available | ||
| Second Level | Bedroom | 9'6'' x 13'0'' | ||
| Second Level | Bedroom | 9'5'' x 11'10'' | ||
| Second Level | Primary Bedroom | 15'4'' x 12'0'' | ||
| Main Level | 2pc Bathroom | Measurements not available | ||
| Main Level | Living Room | 19'4'' x 11'0'' | ||
| Main Level | Dining Room | 8'0'' x 10'0'' | ||
| Main Level | Kitchen | 11'7'' x 9'11'' |
https://www.realtor.ca/real-estate/27082188/63-dahlia-street-kitchener







































