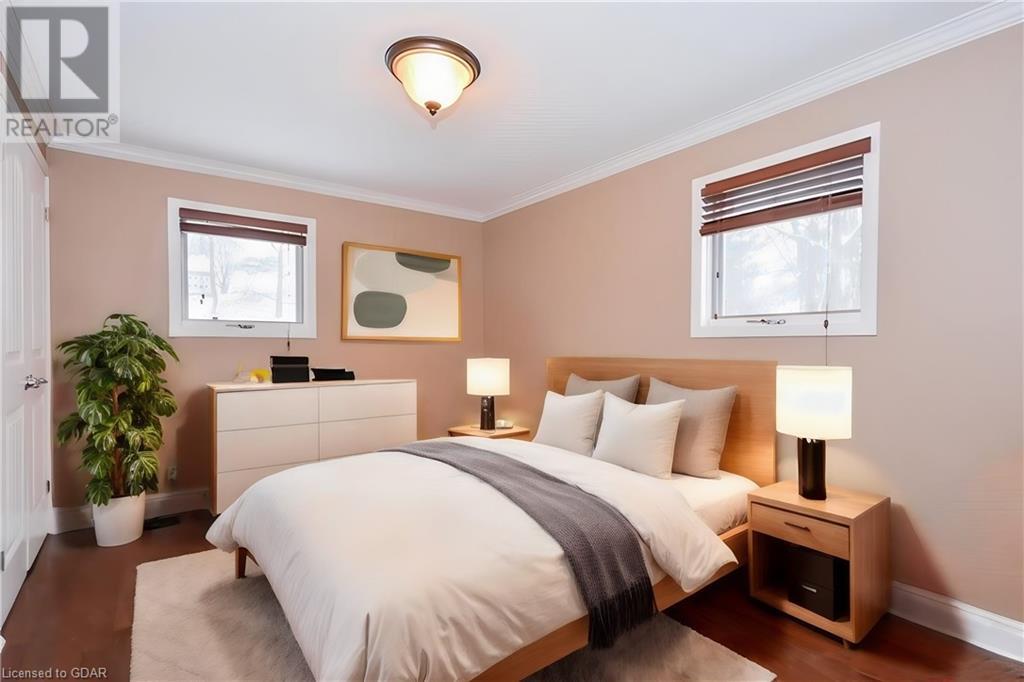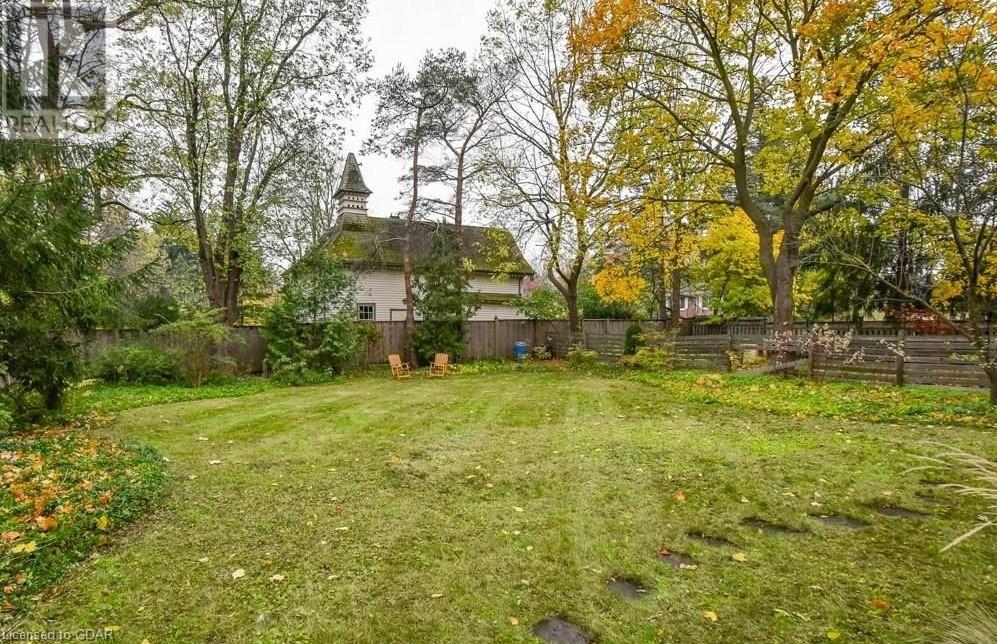64 Stuart Street Guelph, Ontario N1E 4S5
$3,100 Monthly
Heat, Electricity, Water
Welcome to 64 Stuart Street, a stunning 2-bedroom home situated on one of the most prestigious streets in Guelph! This beautiful property offers a perfect blend of modern amenities and classic charm, located on a quiet, family-friendly street just minutes from downtown Guelph’s vibrant amenities. Explore the array of delightful shops, restaurants and bakeries nearby or enjoy a show at the Book Shelf, Sleeman Centre or River Run Centre. This location provides the ideal balance between peaceful residential living and convenient access to urban attractions. Step into the expansive kitchen, showcasing handsome dark cabinetry, a stunning backsplash, stainless steel appliances and beautiful stone countertops. The dining area is surrounded by floor-to-ceiling windows offering picturesque views of the serene backyard. The wet bar is perfect for preparing your morning coffee or evening cocktail. Upstairs, you’ll find a spacious primary bedroom featuring a wall of closets, multiple windows, hardwood floors and a 2-piece bathroom. Another generously sized bedroom offers ample closet space and a renovated 4-piece main bathroom with a lovely vanity and shower/tub combination. Relax and unwind in your beautiful backyard lined with mature trees, providing a tranquil retreat. Situated on a stunning tree-lined street with luxury homes, this property is within walking distance of the beautiful St. Georges Park and multiple highly-rated schools. (id:45648)
Property Details
| MLS® Number | 40610868 |
| Property Type | Single Family |
| Amenities Near By | Hospital, Park, Place Of Worship, Playground, Public Transit, Schools, Shopping |
| Community Features | Quiet Area, School Bus |
| Features | Paved Driveway |
| Parking Space Total | 1 |
Building
| Bathroom Total | 2 |
| Bedrooms Above Ground | 2 |
| Bedrooms Total | 2 |
| Appliances | Dishwasher, Dryer, Refrigerator, Stove, Washer |
| Architectural Style | 2 Level |
| Basement Development | Unfinished |
| Basement Type | Full (unfinished) |
| Constructed Date | 1880 |
| Construction Style Attachment | Detached |
| Cooling Type | Central Air Conditioning |
| Exterior Finish | Vinyl Siding |
| Foundation Type | Poured Concrete |
| Half Bath Total | 1 |
| Heating Fuel | Electric |
| Heating Type | Forced Air |
| Stories Total | 2 |
| Size Interior | 1300 Sqft |
| Type | House |
| Utility Water | Municipal Water |
Land
| Acreage | No |
| Land Amenities | Hospital, Park, Place Of Worship, Playground, Public Transit, Schools, Shopping |
| Sewer | Municipal Sewage System |
| Size Depth | 132 Ft |
| Size Frontage | 70 Ft |
| Size Total Text | Under 1/2 Acre |
| Zoning Description | R1b |
Rooms
| Level | Type | Length | Width | Dimensions |
|---|---|---|---|---|
| Second Level | 4pc Bathroom | Measurements not available | ||
| Second Level | Bedroom | 13'0'' x 9'6'' | ||
| Second Level | 2pc Bathroom | Measurements not available | ||
| Second Level | Primary Bedroom | 22'0'' x 11'0'' | ||
| Main Level | Living Room | 14'4'' x 11'0'' | ||
| Main Level | Dining Room | 13'6'' x 11'1'' | ||
| Main Level | Kitchen | 15'3'' x 13'6'' |
https://www.realtor.ca/real-estate/27085092/64-stuart-street-guelph
















