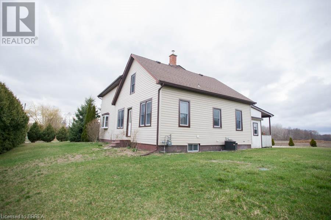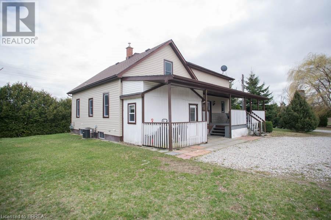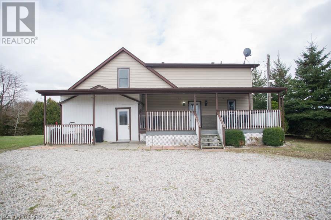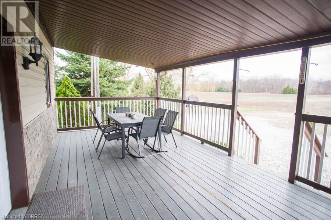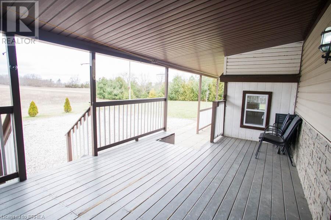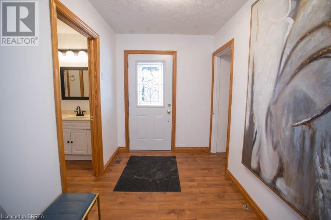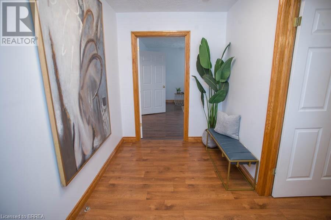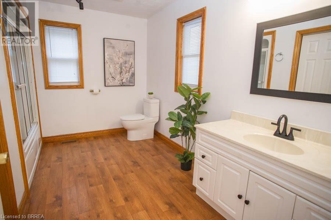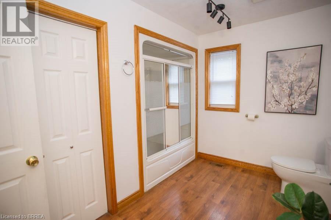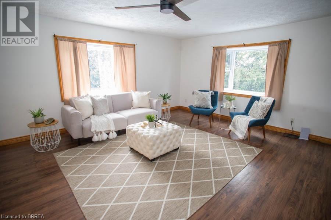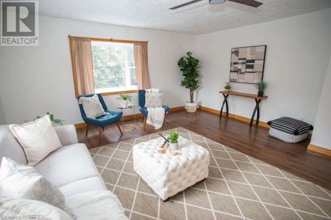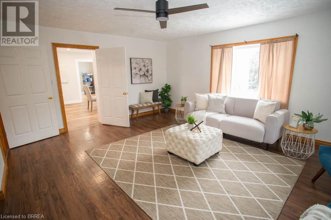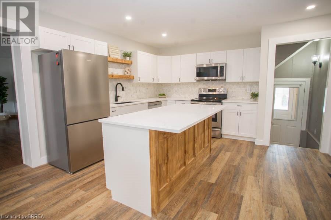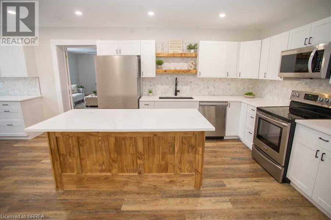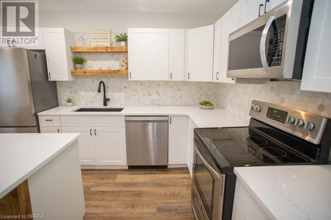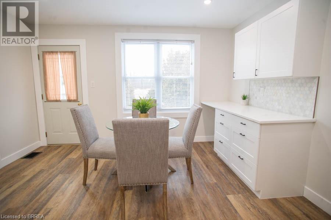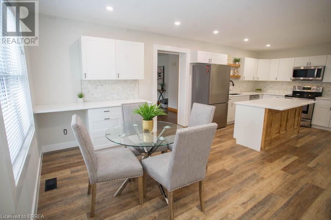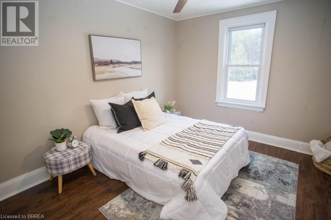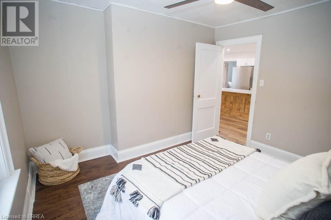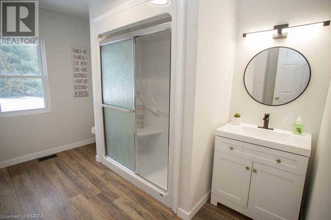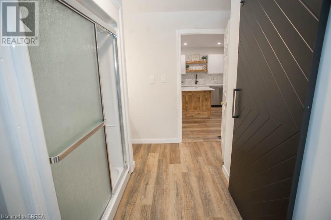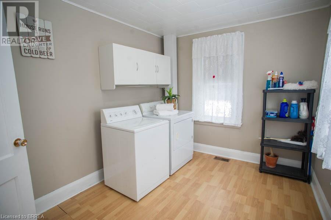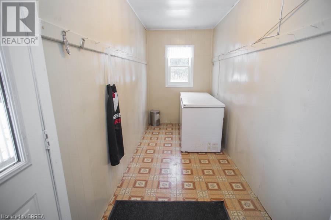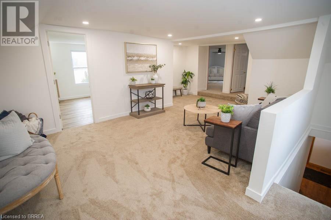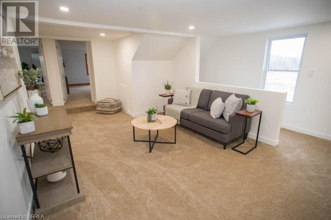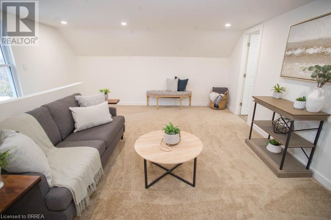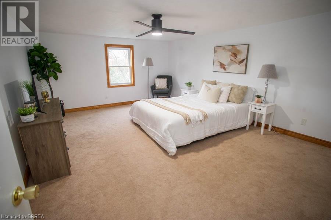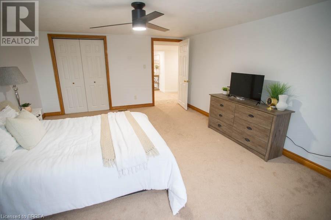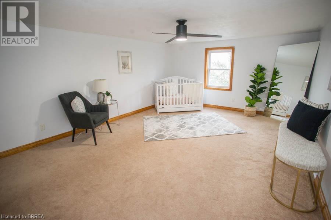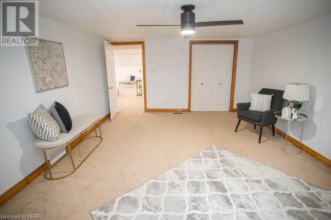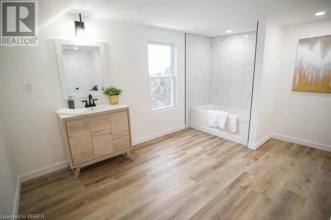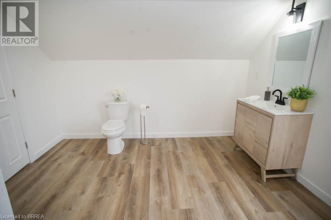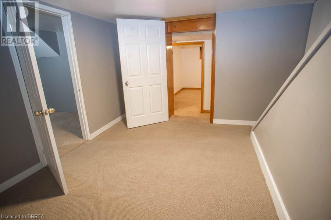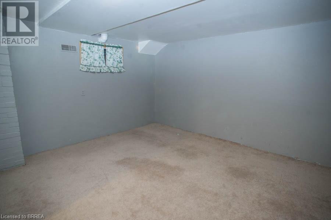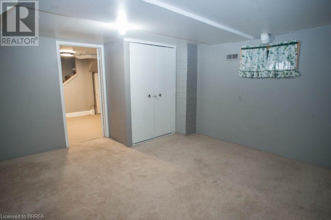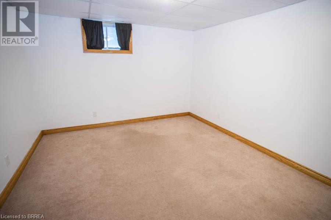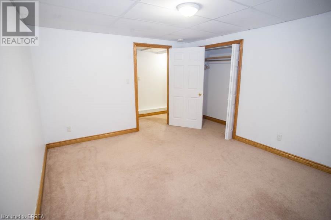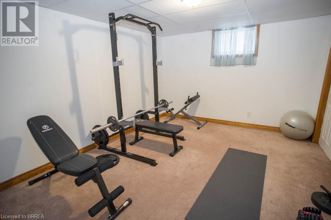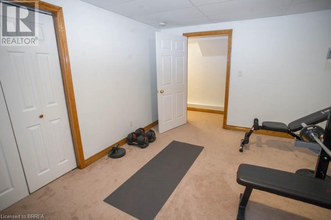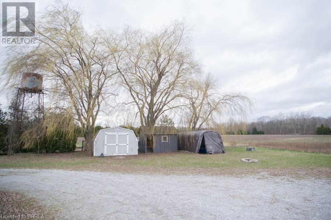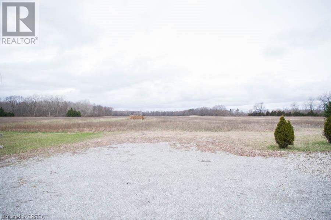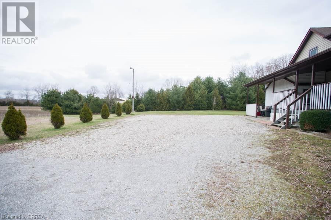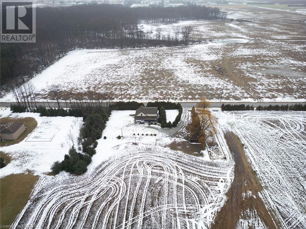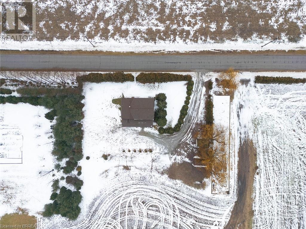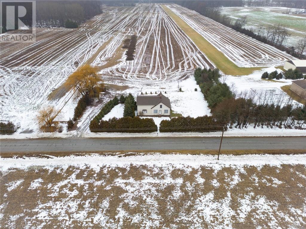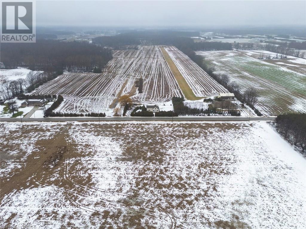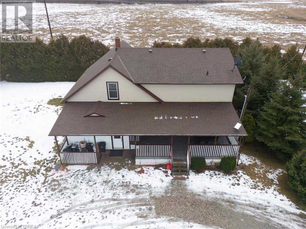65 7th Concession Road Walsingham, Ontario N0E 1X0
$629,900
Welcome to 65 7th Concession Road, a large country home sitting on 0.543 acres. The home has been wellmaintained and offers many updates throughout. The large covered porch is the perfect place to enjoy your morning coffee. This freshly painted home has space for the whole family. The main floor offers a spacious, bright living room. The open concept kitchen and dining room had a complete renovation (2023), and was taken back to the studs with new drywall. It features white shaker style cabinets with loads of storage, quartz countertops, stainless-steel appliances and an island. The main floor is complete with a bedroom, spacious laundry room, 2 large bathrooms (a 3-piece & 4-piece), and a sun room. Upstairs you will find a new renovated loft, 2 spacious bedrooms and a 4-piece bathroom. The basement offers a bonus space, recreation room, 2 additional bedrooms (no egress windows) and a large utility room with storage. Check out the feature sheet for more information! (id:45648)
Property Details
| MLS® Number | 40569652 |
| Property Type | Single Family |
| Features | Country Residential |
| Parking Space Total | 10 |
| Structure | Shed |
Building
| Bathroom Total | 3 |
| Bedrooms Above Ground | 3 |
| Bedrooms Total | 3 |
| Appliances | Dishwasher, Dryer, Refrigerator, Stove, Washer, Window Coverings |
| Architectural Style | 2 Level |
| Basement Development | Partially Finished |
| Basement Type | Full (partially Finished) |
| Constructed Date | 1949 |
| Construction Style Attachment | Detached |
| Cooling Type | Central Air Conditioning |
| Exterior Finish | Vinyl Siding |
| Foundation Type | Poured Concrete |
| Heating Fuel | Natural Gas |
| Heating Type | Forced Air |
| Stories Total | 2 |
| Size Interior | 2633 |
| Type | House |
| Utility Water | Sand Point |
Land
| Acreage | No |
| Sewer | Septic System |
| Size Depth | 118 Ft |
| Size Frontage | 200 Ft |
| Size Total Text | 1/2 - 1.99 Acres |
| Zoning Description | A |
Rooms
| Level | Type | Length | Width | Dimensions |
|---|---|---|---|---|
| Second Level | Bedroom | 17'5'' x 13'2'' | ||
| Second Level | Bedroom | 17'7'' x 13'3'' | ||
| Second Level | 4pc Bathroom | Measurements not available | ||
| Second Level | Loft | 20'10'' x 14'11'' | ||
| Basement | Bonus Room | 14'0'' x 11'6'' | ||
| Basement | Bonus Room | 13'6'' x 11'6'' | ||
| Basement | Recreation Room | 14'8'' x 12'10'' | ||
| Basement | Bonus Room | 13'3'' x 9'5'' | ||
| Main Level | Sunroom | 16'4'' x 5'4'' | ||
| Main Level | Bedroom | 11'11'' x 10'5'' | ||
| Main Level | 3pc Bathroom | Measurements not available | ||
| Main Level | Laundry Room | 11'4'' x 8'7'' | ||
| Main Level | Dining Room | 13'4'' x 11'8'' | ||
| Main Level | Kitchen | 14'2'' x 13'5'' | ||
| Main Level | Living Room | 19'5'' x 15'6'' | ||
| Main Level | 4pc Bathroom | Measurements not available | ||
| Main Level | Foyer | 11'8'' x 7'1'' |
https://www.realtor.ca/real-estate/26735826/65-7th-concession-road-walsingham

