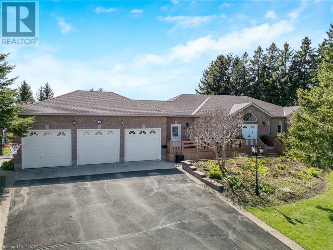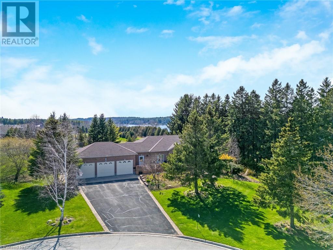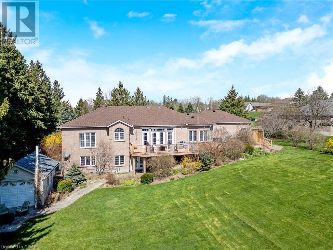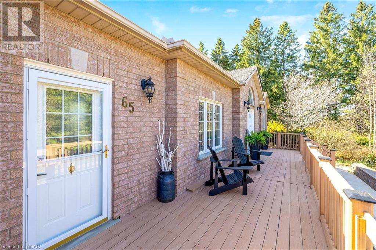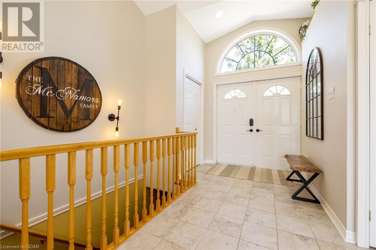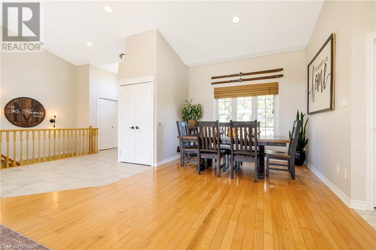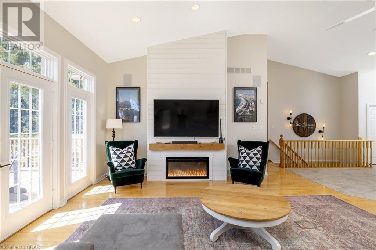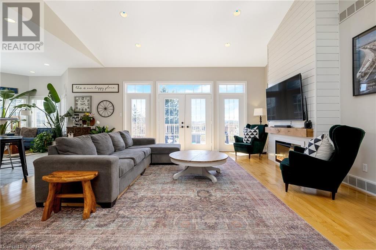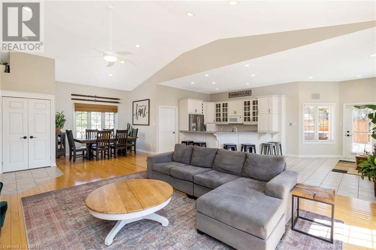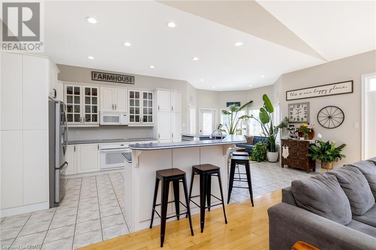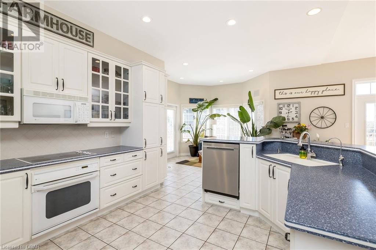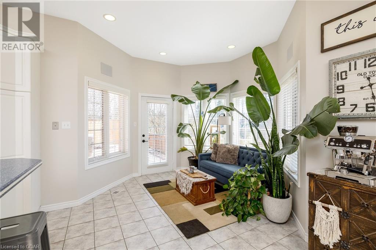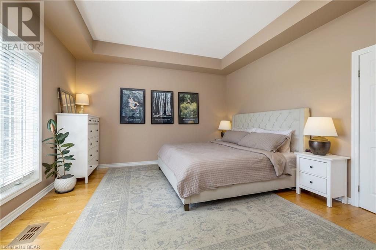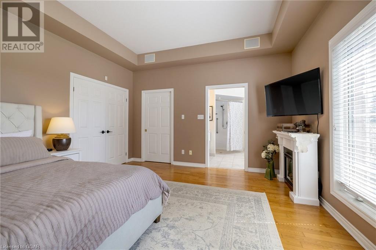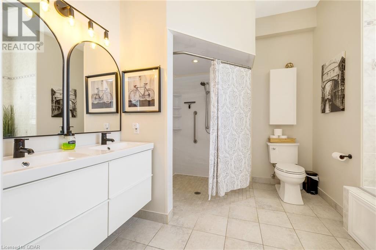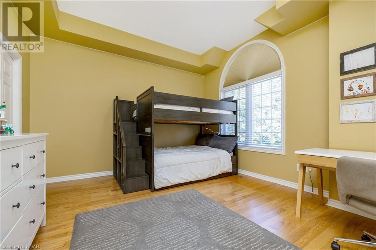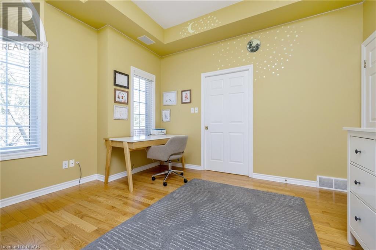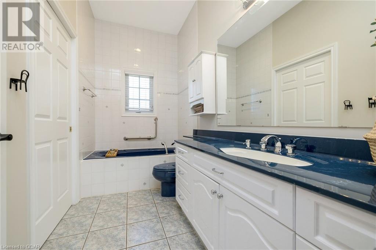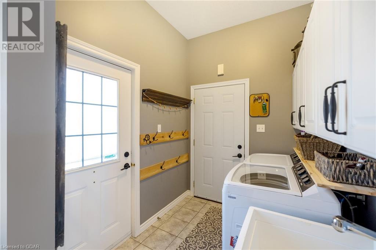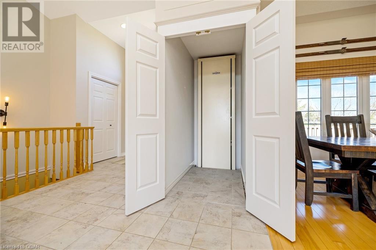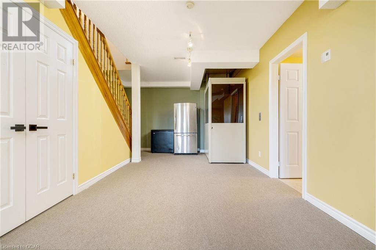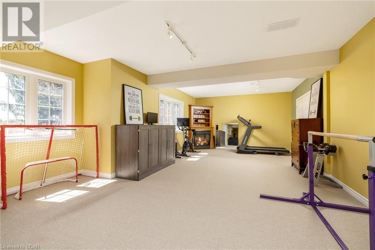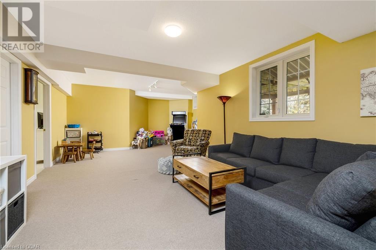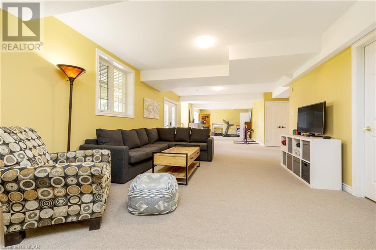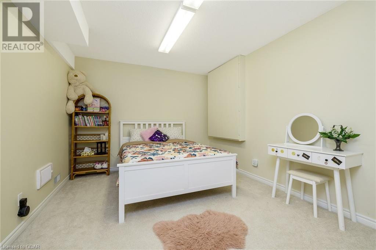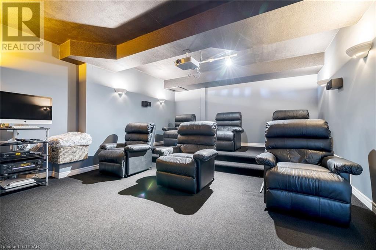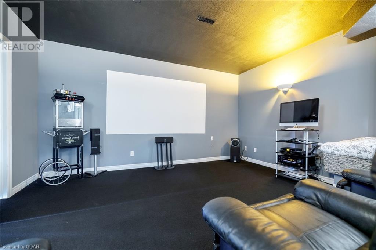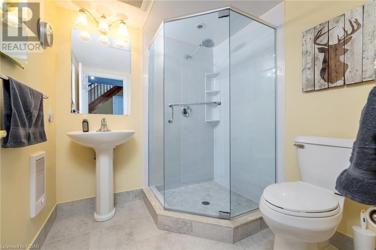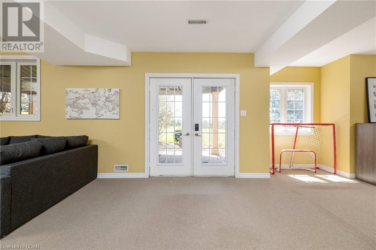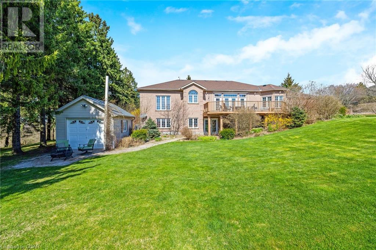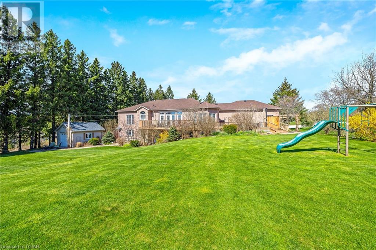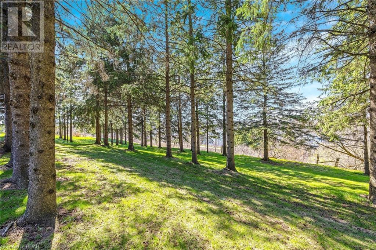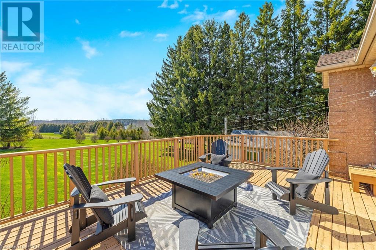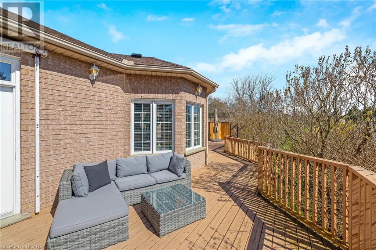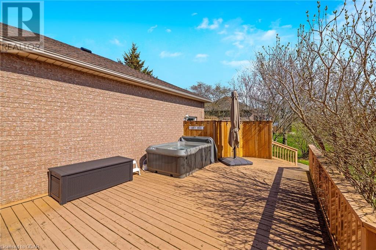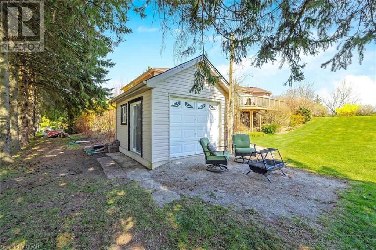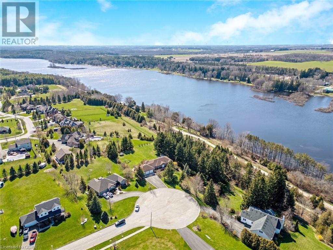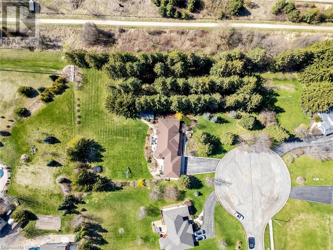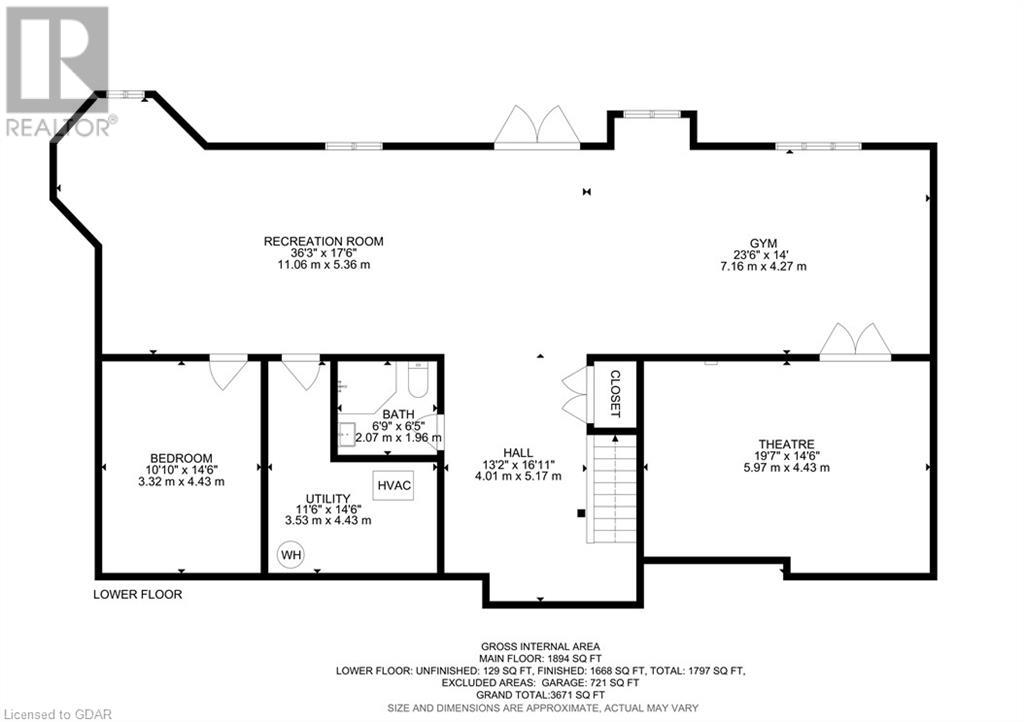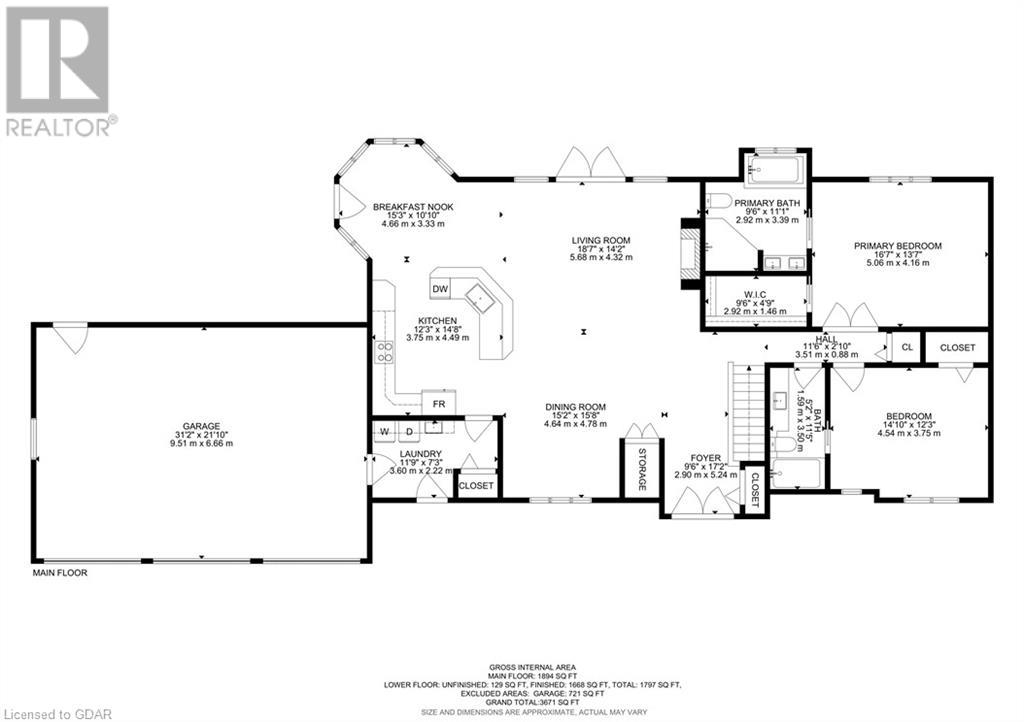65 Torrance Lane Belwood, Ontario N0B 1J0
$1,674,900
Welcome to serene lakeside living in beautiful Belwood! This charming fully accessible bungalow boasts over 3500 square feet of finished living space, situated at the end of a quiet cul-de-sac on 1.19 acres of picturesque property. Inside, you'll find a spacious open-concept layout with impressive 13-foot ceilings, enhancing the sense of space and light. The main level features two generously sized bedrooms, three full bathrooms, and a bright kitchen with new appliances including a fridge and dishwasher. An elevator conveniently transports you to the fully finished walkout basement, offering a recreation room, gym space, and a cozy media room. Outside, enjoy the convenience of a 3-car oversized bay attached garage and a driveway accommodating up to 6 large vehicles, along with an additional detached garage in the back. The backyard is a true oasis, featuring a newly installed invisible fence for pets, a private hot tub for relaxation, and ample space to add a pool. With Belwood Lake and The Elora Cataract Trail as your neighbors, the views and sunsets from the back deck are simply breathtaking! Don't miss out on experiencing everything this home has to offer firsthand. Schedule a showing today and make this lakeside retreat your new haven! (id:45648)
Open House
This property has open houses!
2:00 pm
Ends at:4:00 pm
2:00 pm
Ends at:4:00 pm
Property Details
| MLS® Number | 40579154 |
| Property Type | Single Family |
| Amenities Near By | Park |
| Community Features | Quiet Area |
| Features | Cul-de-sac, Backs On Greenbelt, Conservation/green Belt, Paved Driveway, Country Residential |
| Parking Space Total | 10 |
| Structure | Porch |
Building
| Bathroom Total | 3 |
| Bedrooms Above Ground | 2 |
| Bedrooms Total | 2 |
| Appliances | Dishwasher, Dryer, Microwave, Refrigerator, Stove, Water Softener, Washer, Microwave Built-in, Window Coverings, Hot Tub |
| Architectural Style | Bungalow |
| Basement Development | Finished |
| Basement Type | Full (finished) |
| Construction Style Attachment | Detached |
| Cooling Type | Central Air Conditioning |
| Exterior Finish | Brick |
| Fireplace Present | Yes |
| Fireplace Total | 3 |
| Fixture | Ceiling Fans |
| Foundation Type | Poured Concrete |
| Heating Fuel | Propane |
| Heating Type | Forced Air |
| Stories Total | 1 |
| Size Interior | 3562 |
| Type | House |
| Utility Water | Drilled Well |
Parking
| Attached Garage | |
| Detached Garage |
Land
| Acreage | Yes |
| Land Amenities | Park |
| Sewer | Septic System |
| Size Frontage | 122 Ft |
| Size Irregular | 1.194 |
| Size Total | 1.194 Ac|1/2 - 1.99 Acres |
| Size Total Text | 1.194 Ac|1/2 - 1.99 Acres |
| Zoning Description | R1a |
Rooms
| Level | Type | Length | Width | Dimensions |
|---|---|---|---|---|
| Basement | Recreation Room | 36'3'' x 17'6'' | ||
| Basement | Gym | 23'6'' x 14'0'' | ||
| Basement | Office | 10'10'' x 14'6'' | ||
| Basement | Media | 19'7'' x 14'6'' | ||
| Basement | 3pc Bathroom | Measurements not available | ||
| Main Level | Primary Bedroom | 16'7'' x 13'7'' | ||
| Main Level | Bedroom | 14'10'' x 12'3'' | ||
| Main Level | 3pc Bathroom | Measurements not available | ||
| Main Level | Laundry Room | 11'9'' x 7'3'' | ||
| Main Level | Kitchen | 12'3'' x 14'8'' | ||
| Main Level | Breakfast | 15'3'' x 10'10'' | ||
| Main Level | Living Room | 18'7'' x 14'2'' | ||
| Main Level | Dining Room | 15'2'' x 15'8'' | ||
| Main Level | Foyer | 17'2'' x 9'6'' | ||
| Main Level | Full Bathroom | Measurements not available |
https://www.realtor.ca/real-estate/26814241/65-torrance-lane-belwood

