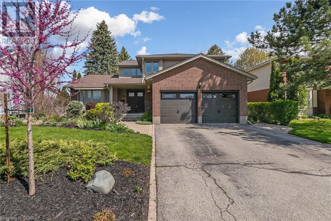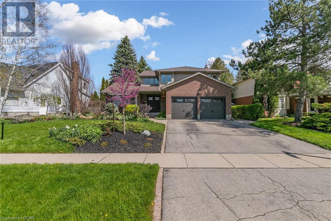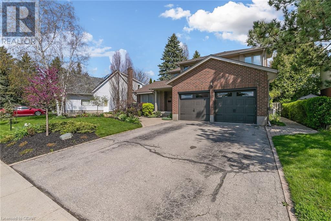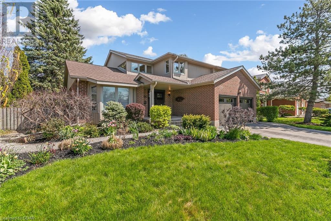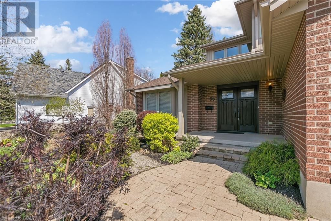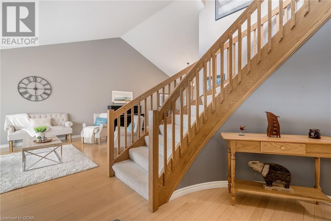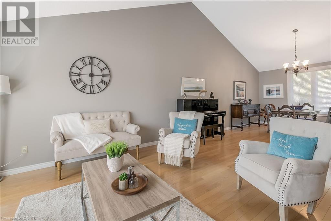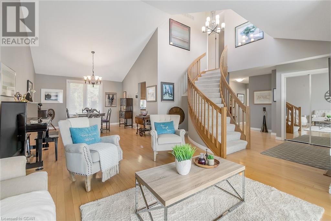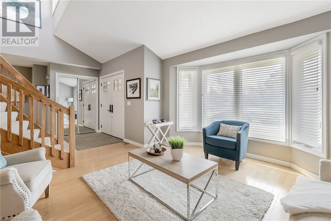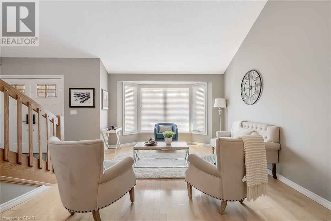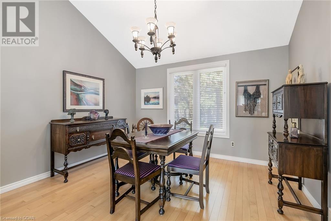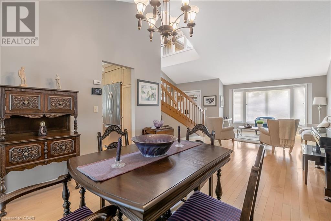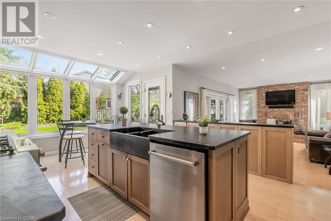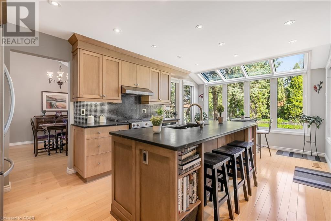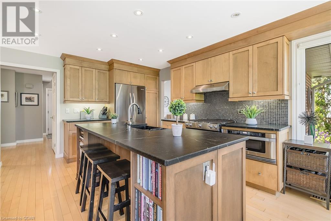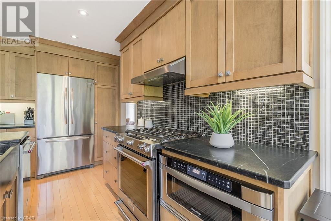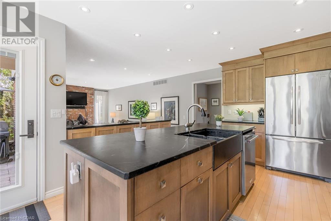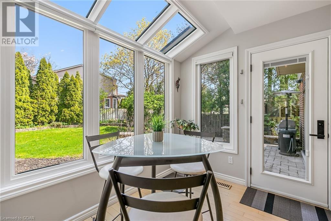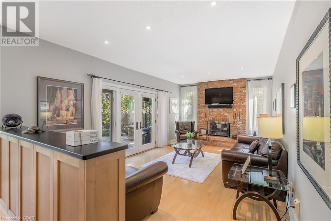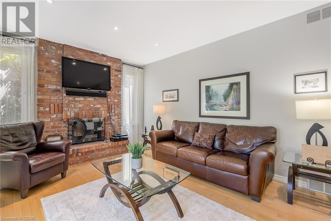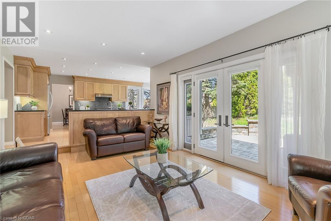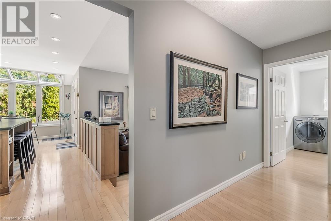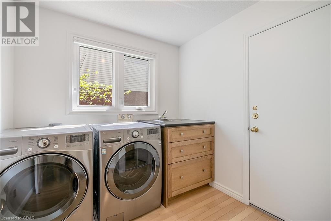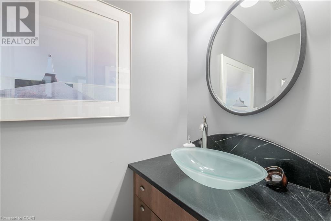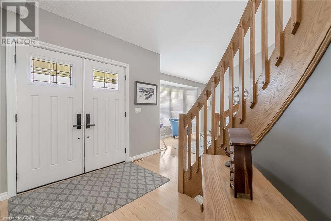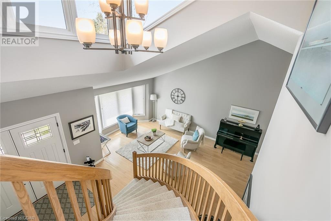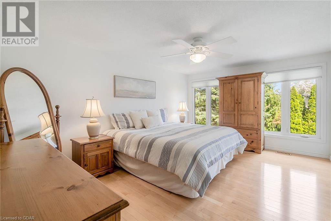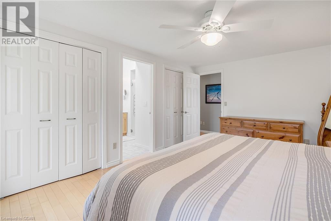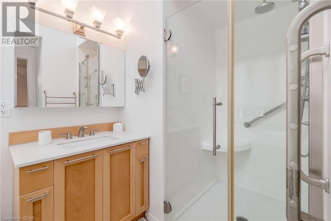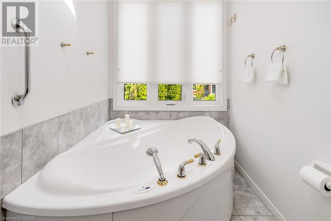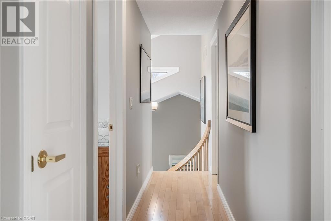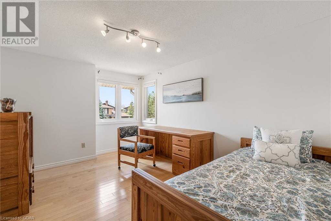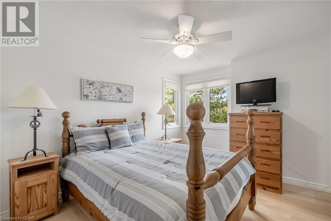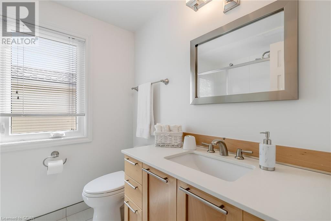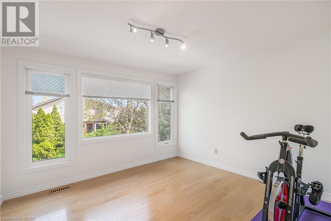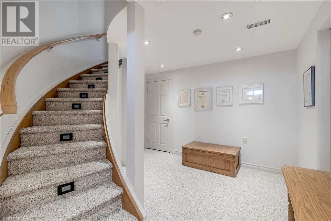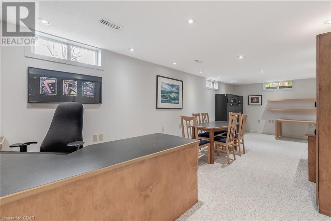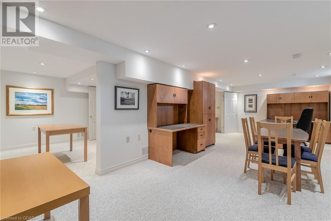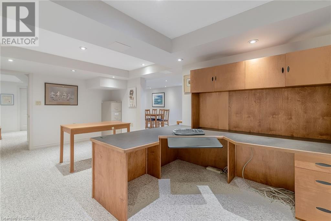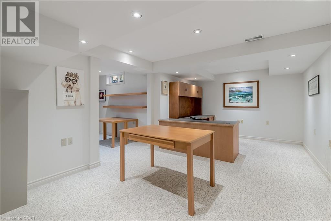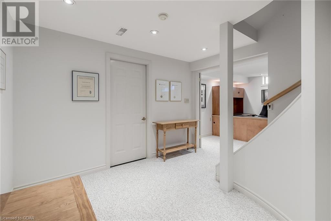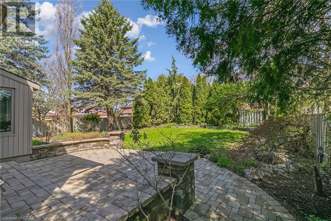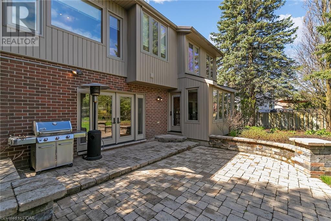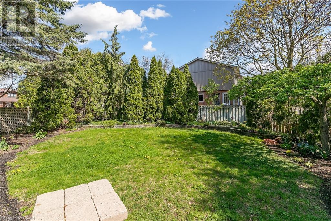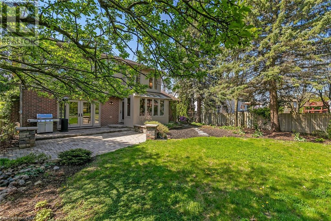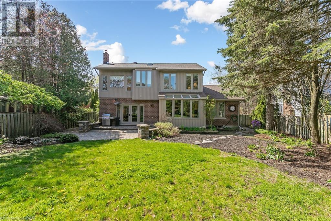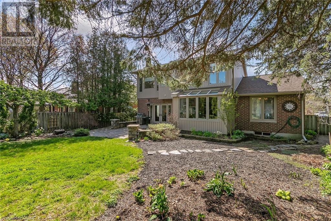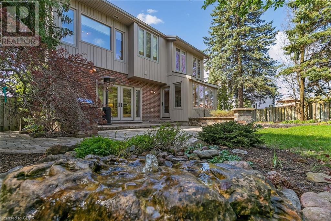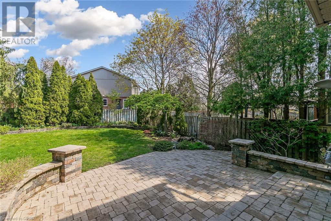4 Bedroom
3 Bathroom
3541
2 Level
Central Air Conditioning
Other
$1,374,900
Located at 66 Hands Drive in the affluent neighborhood of Kortright East, this stunning property offers a perfect blend of modern comfort and timeless elegance. With a large 87 foot lot, 4 bedrooms and 2.5 bathrooms, it provides 3500+ sqft of living space for both family living and entertaining guests. Step inside, and you'll immediately be greeted by the immaculate interior of this Walkerton model home, known as Verdone. The tasteful decor is evident throughout, with cathedral ceilings lending an airy ambiance to the living spaces. Atrium windows in both the ensuite and kitchen areas flood the rooms with natural light, creating a warm and inviting atmosphere. Hunter Douglas blinds offer privacy and style, while updates including a new stove, dishwasher, and water softener in 2023 ensure modern convenience. The main floor features a modern kitchen equipped with soap stone countertops, stainless steel appliances, perfect for culinary enthusiasts. Maple hardwood floors flow seamlessly throughout, adding a touch of sophistication to every room. French doors in the living room add a touch of elegance, while the convenient main floor laundry room streamlines daily chores. Upstairs, the four bedrooms provide comfortable retreats for family members or guests, while the master ensuite boasts a therapeutic bathtub for ultimate relaxation. The fully finished basement offers versatile space for office work, entertainment or relaxation, while updates such as a new furnace (2023), siding (2013), roof (2019), windows (2012) further enhance the property's appeal and value. With its impeccable design, convenient amenities, and prime location, 66 Hands Drive is more than just a home—it's a sanctuary where cherished memories are made. (id:45648)
Open House
This property has open houses!
Starts at:
2:00 pm
Ends at:
5:00 pm
Property Details
|
MLS® Number
|
40574607 |
|
Property Type
|
Single Family |
|
Equipment Type
|
Water Heater |
|
Features
|
Paved Driveway |
|
Parking Space Total
|
4 |
|
Rental Equipment Type
|
Water Heater |
Building
|
Bathroom Total
|
3 |
|
Bedrooms Above Ground
|
4 |
|
Bedrooms Total
|
4 |
|
Appliances
|
Dishwasher, Dryer, Freezer, Refrigerator, Stove, Water Softener, Washer, Microwave Built-in, Window Coverings |
|
Architectural Style
|
2 Level |
|
Basement Development
|
Finished |
|
Basement Type
|
Full (finished) |
|
Constructed Date
|
1987 |
|
Construction Style Attachment
|
Detached |
|
Cooling Type
|
Central Air Conditioning |
|
Exterior Finish
|
Brick, Vinyl Siding |
|
Foundation Type
|
Poured Concrete |
|
Half Bath Total
|
1 |
|
Heating Fuel
|
Natural Gas |
|
Heating Type
|
Other |
|
Stories Total
|
2 |
|
Size Interior
|
3541 |
|
Type
|
House |
|
Utility Water
|
Municipal Water |
Parking
Land
|
Acreage
|
No |
|
Sewer
|
Municipal Sewage System |
|
Size Frontage
|
87 Ft |
|
Size Total
|
0|under 1/2 Acre |
|
Size Total Text
|
0|under 1/2 Acre |
|
Zoning Description
|
Rib |
Rooms
| Level |
Type |
Length |
Width |
Dimensions |
|
Second Level |
Bedroom |
|
|
11'9'' x 16'1'' |
|
Second Level |
Bedroom |
|
|
11'2'' x 12'5'' |
|
Second Level |
Bedroom |
|
|
10'2'' x 14'0'' |
|
Second Level |
Bedroom |
|
|
10'4'' x 14'1'' |
|
Second Level |
4pc Bathroom |
|
|
8'3'' x 14'7'' |
|
Second Level |
3pc Bathroom |
|
|
6'7'' x 7'5'' |
|
Basement |
Recreation Room |
|
|
11'8'' x 28'0'' |
|
Basement |
Office |
|
|
11'6'' x 19'3'' |
|
Main Level |
2pc Bathroom |
|
|
7'3'' x 5' |
|
Main Level |
Breakfast |
|
|
11'8'' x 8'0'' |
|
Main Level |
Dining Room |
|
|
12'1'' x 12'3'' |
|
Main Level |
Family Room |
|
|
19'1'' x 11'11'' |
|
Main Level |
Foyer |
|
|
9'8'' x 5'2'' |
|
Main Level |
Kitchen |
|
|
12'2'' x 11'11'' |
|
Main Level |
Laundry Room |
|
|
9'10'' x 7'10'' |
|
Main Level |
Living Room |
|
|
16'0'' x 17'11'' |
https://www.realtor.ca/real-estate/26855681/66-hands-drive-guelph

