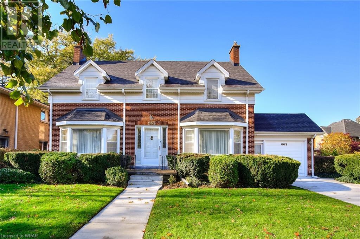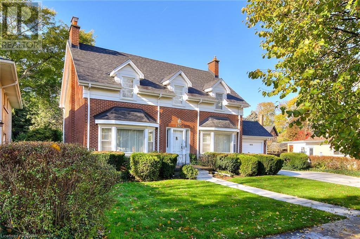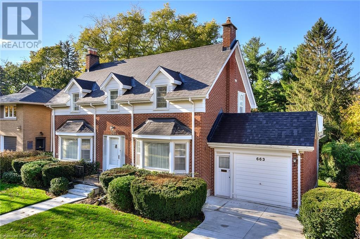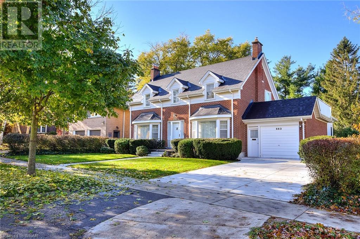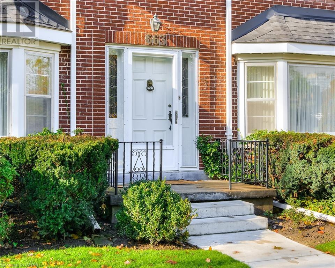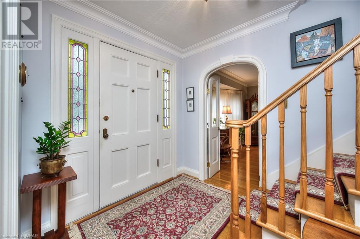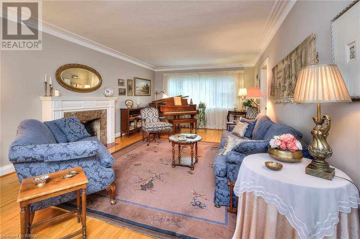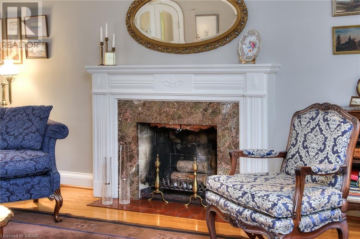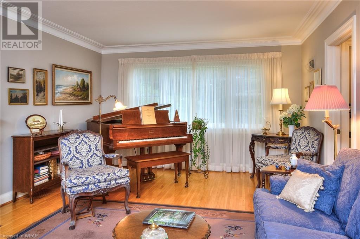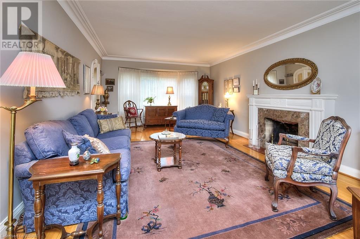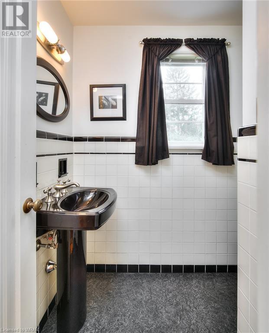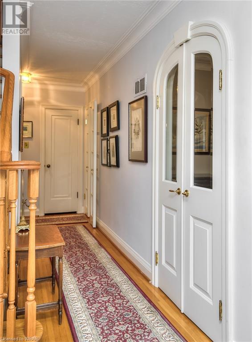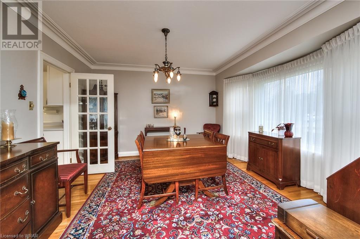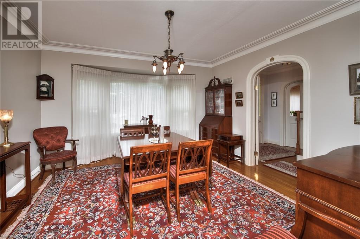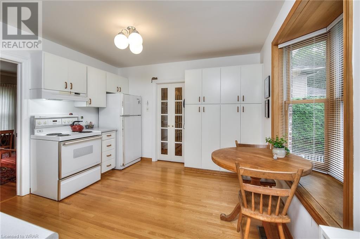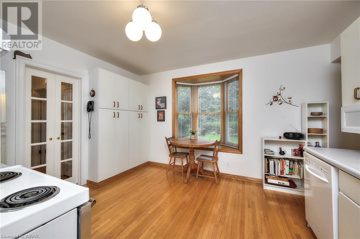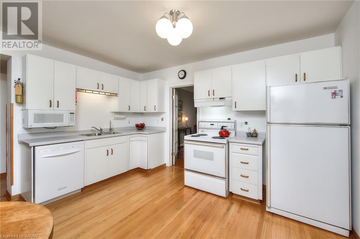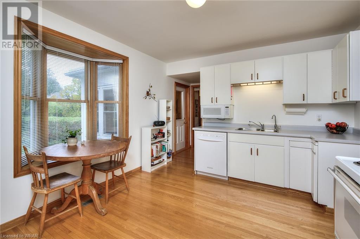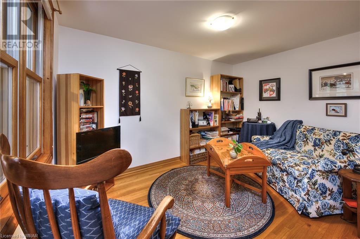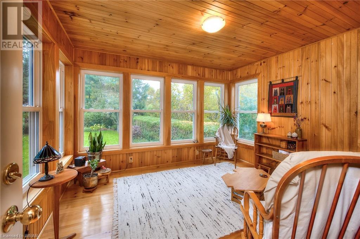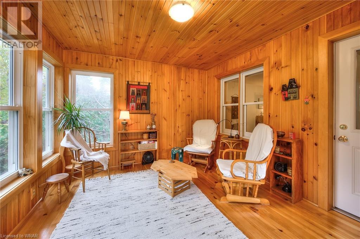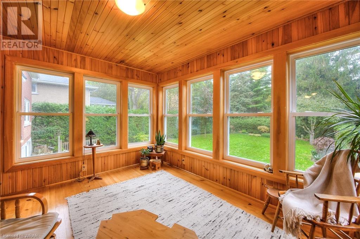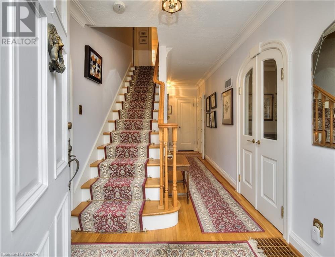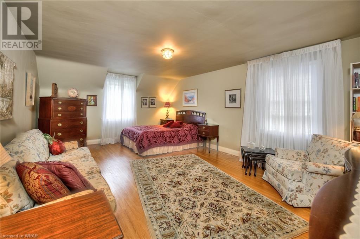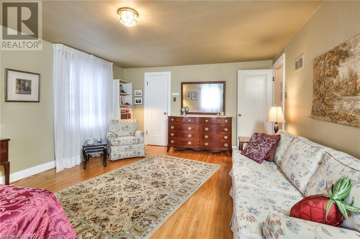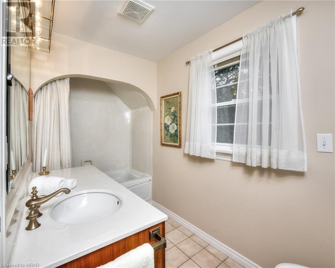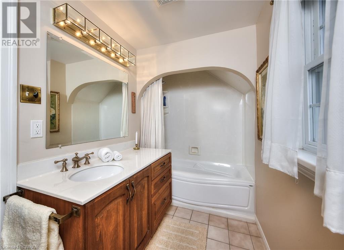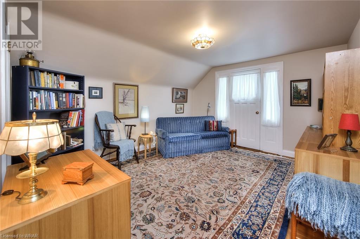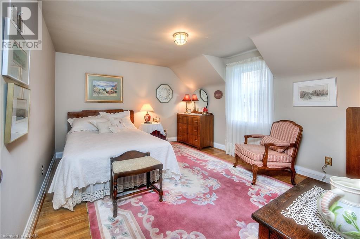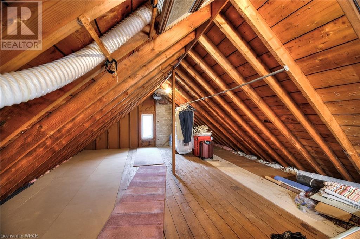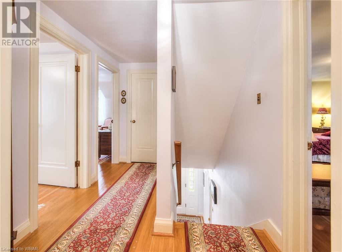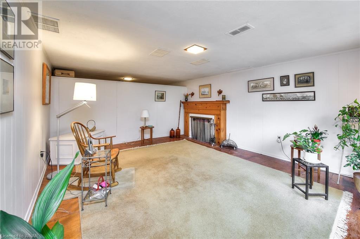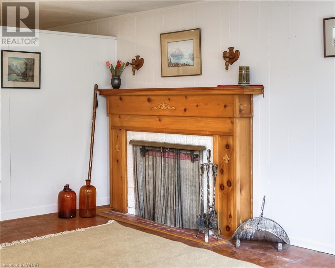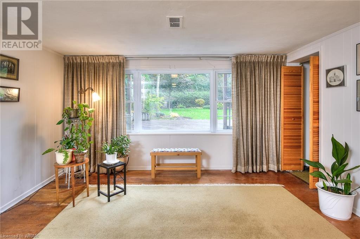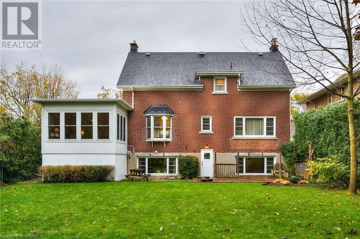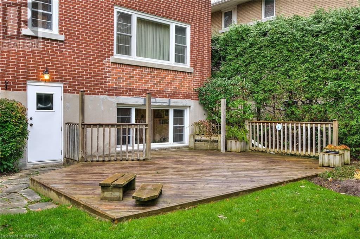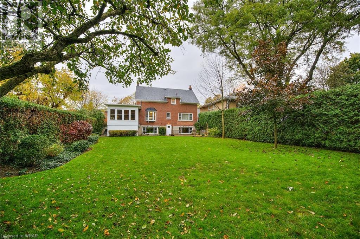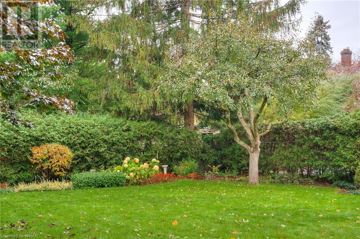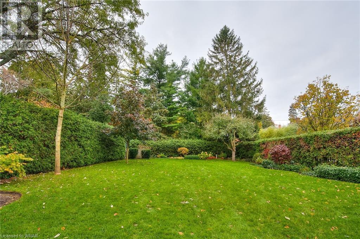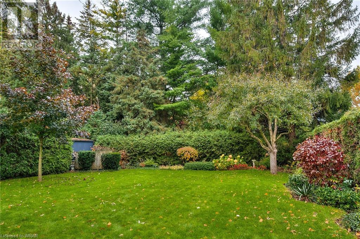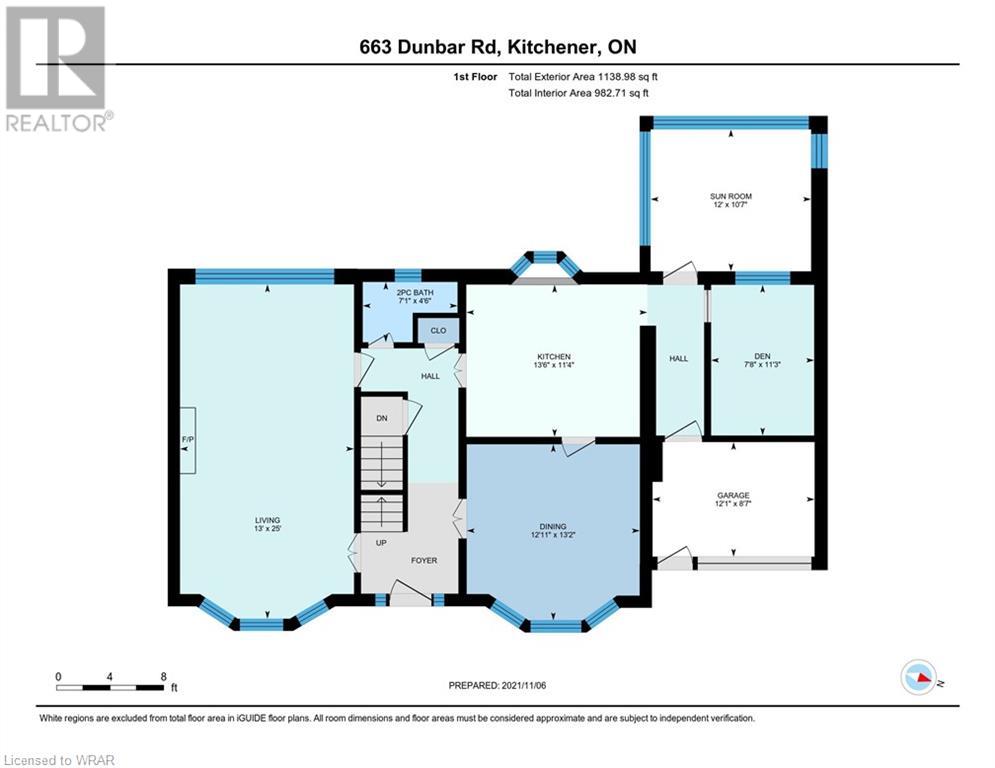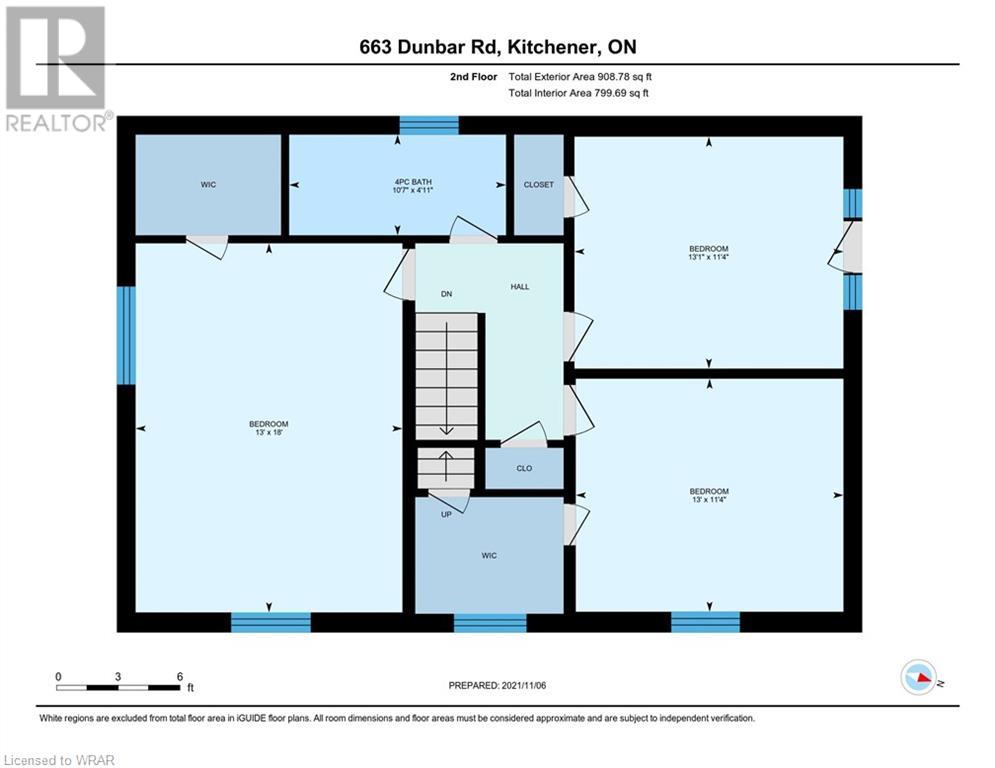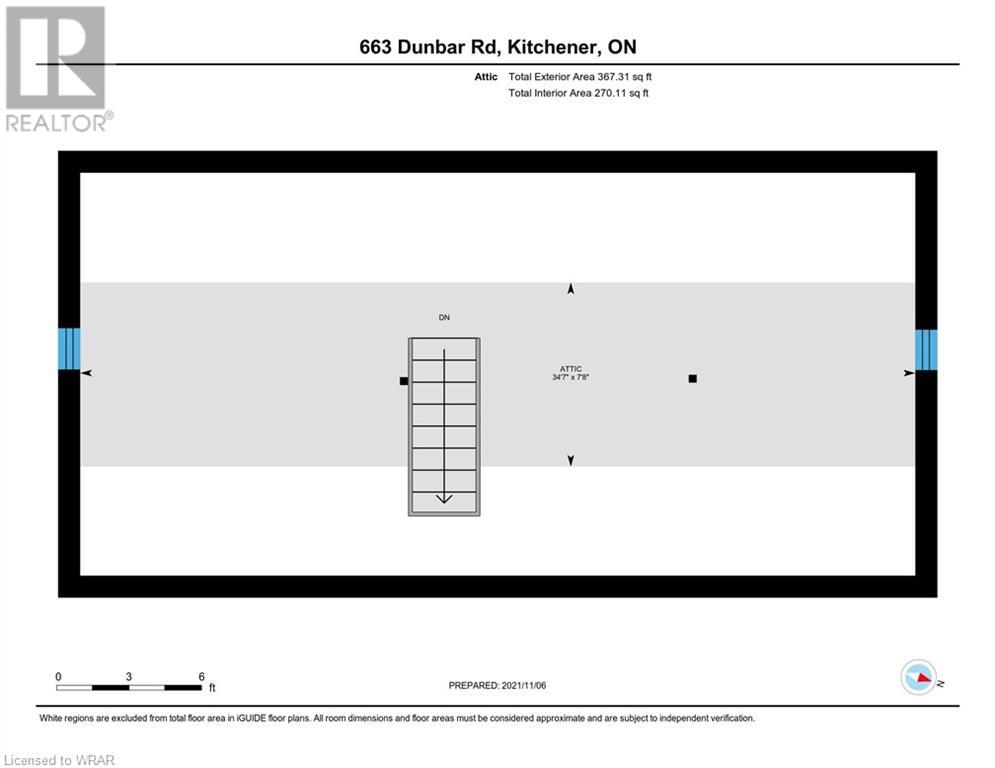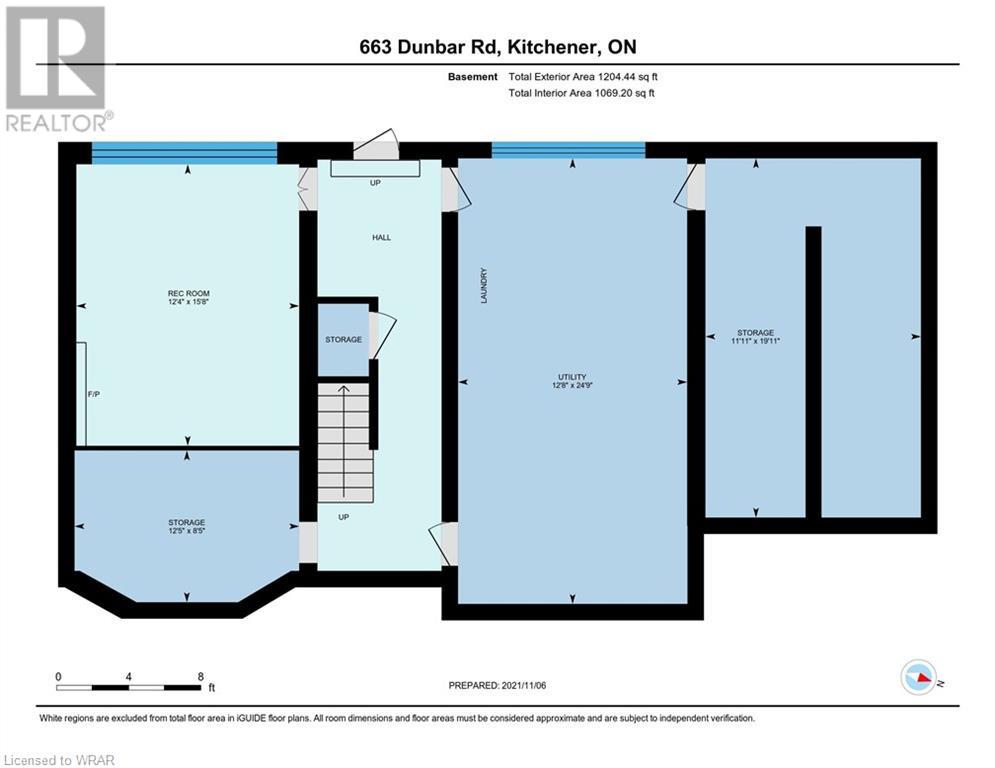663 Dunbar Road Kitchener, Ontario N2M 2X5
$1,185,000
Among the Regions most desirable areas lies the distinctive neighbourhood of Old Westmount. Boasting a variety of architectural homes and equally appealing established lots, Westmount joins the communities and amenities of Kitchener & Waterloo. Picturesque boulevards with canopies of mature trees shelter the sidewalks for families taking their children to the local school or pets on their daily walk. This all brick home sits on a gorgeous 65' x 150' lot with a walkout basement. The home showcases the classic features of plaster construction, mint condition hardwood floors, flat finish ceilings, crown moldings, beveled glass French doors, arched doorways, and custom craftsmanship throughout. Bonus rooms include a main floor den (converted from the garage) plus a delightful 3 season Muskoka room with wall-to-wall windows overlooking the deep yard. Sure to be your favourite spot to read & relax. The unfinished attic has great potential to finish or use for storage. The double concrete driveway can fit two cars side by side. Location is key being close to Westmount Golf Course, walking to Belmont Village, grabbing a bus or the ION rail line to explore KW, working in the nearby Tech corridor or heading to the highly rated Universities & College in Waterloo. Flexible closing. Westmount is waiting for you! (id:45648)
Property Details
| MLS® Number | 40582604 |
| Property Type | Single Family |
| Amenities Near By | Golf Nearby, Hospital, Park, Place Of Worship, Playground, Public Transit, Schools, Shopping |
| Community Features | Community Centre |
| Equipment Type | None |
| Parking Space Total | 2 |
| Rental Equipment Type | None |
Building
| Bathroom Total | 2 |
| Bedrooms Above Ground | 3 |
| Bedrooms Total | 3 |
| Appliances | Dishwasher, Freezer, Microwave, Refrigerator, Stove, Water Softener, Washer, Window Coverings |
| Architectural Style | 2 Level |
| Basement Development | Partially Finished |
| Basement Type | Full (partially Finished) |
| Constructed Date | 1949 |
| Construction Style Attachment | Detached |
| Cooling Type | Central Air Conditioning |
| Exterior Finish | Brick |
| Fire Protection | Smoke Detectors |
| Fireplace Fuel | Wood |
| Fireplace Present | Yes |
| Fireplace Total | 2 |
| Fireplace Type | Other - See Remarks |
| Foundation Type | Poured Concrete |
| Half Bath Total | 1 |
| Heating Fuel | Natural Gas |
| Heating Type | Forced Air |
| Stories Total | 2 |
| Size Interior | 2229.3200 |
| Type | House |
| Utility Water | Municipal Water |
Parking
| Attached Garage |
Land
| Acreage | No |
| Fence Type | Partially Fenced |
| Land Amenities | Golf Nearby, Hospital, Park, Place Of Worship, Playground, Public Transit, Schools, Shopping |
| Sewer | Municipal Sewage System |
| Size Depth | 150 Ft |
| Size Frontage | 65 Ft |
| Size Irregular | 0.208 |
| Size Total | 0.208 Ac|under 1/2 Acre |
| Size Total Text | 0.208 Ac|under 1/2 Acre |
| Zoning Description | Res-2 |
Rooms
| Level | Type | Length | Width | Dimensions |
|---|---|---|---|---|
| Second Level | Bedroom | 13'0'' x 11'4'' | ||
| Second Level | Bedroom | 13'1'' x 11'4'' | ||
| Second Level | 4pc Bathroom | Measurements not available | ||
| Second Level | Primary Bedroom | 18'0'' x 13'0'' | ||
| Third Level | Attic | 34'7'' x 7'8'' | ||
| Basement | Recreation Room | 15'8'' x 12'4'' | ||
| Main Level | Sunroom | 12'0'' x 10'7'' | ||
| Main Level | Den | 11'3'' x 7'8'' | ||
| Main Level | 2pc Bathroom | Measurements not available | ||
| Main Level | Kitchen | 13'6'' x 11'4'' | ||
| Main Level | Dining Room | 13'2'' x 12'11'' | ||
| Main Level | Living Room | 25'0'' x 13'0'' |
https://www.realtor.ca/real-estate/26842680/663-dunbar-road-kitchener

