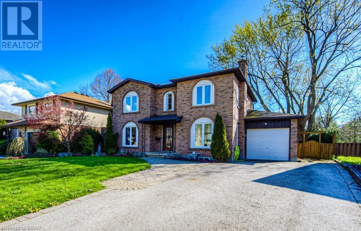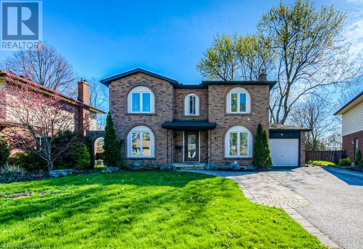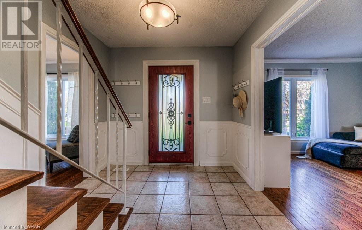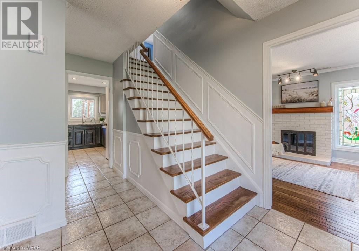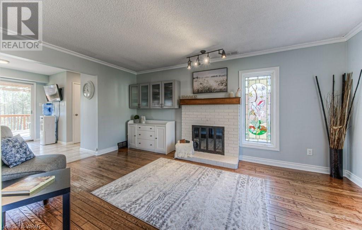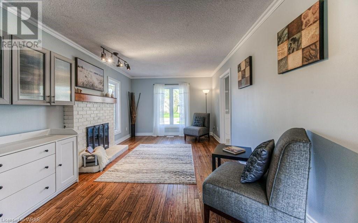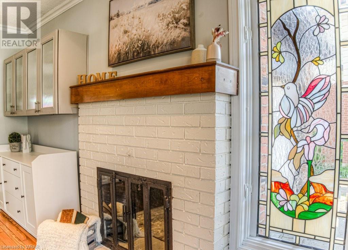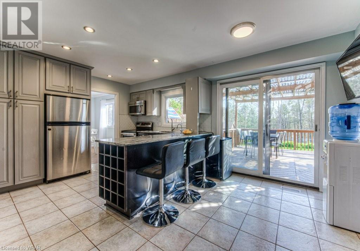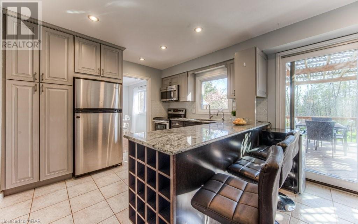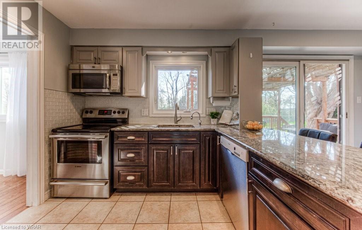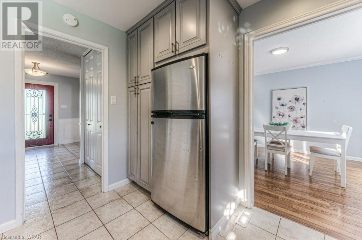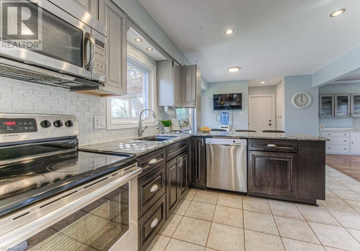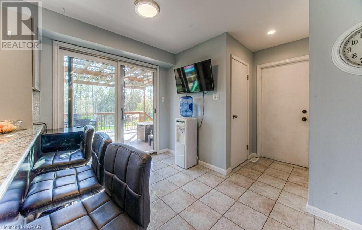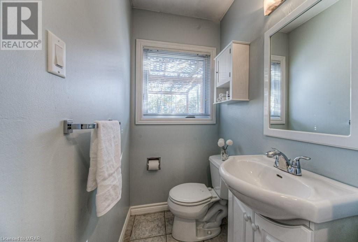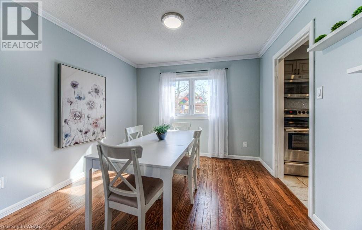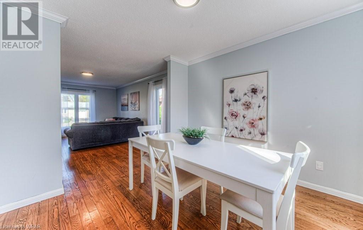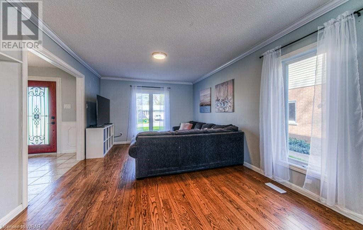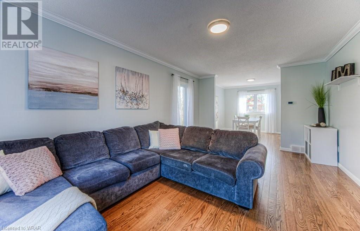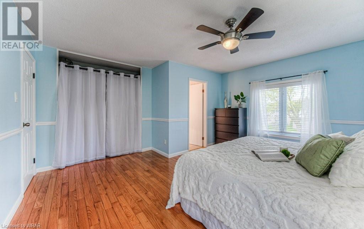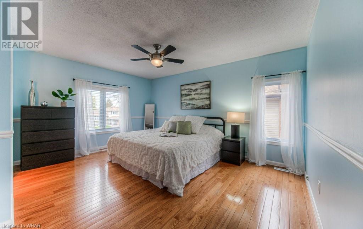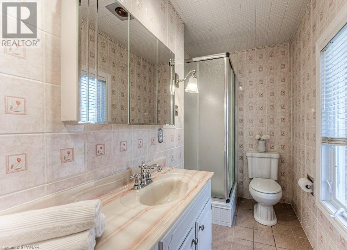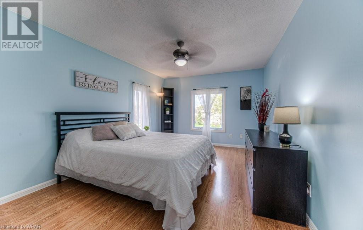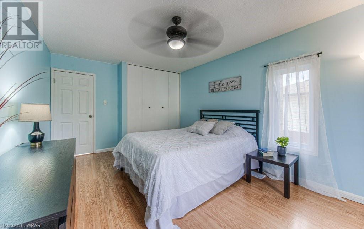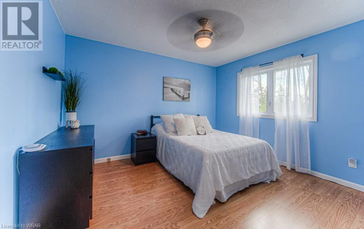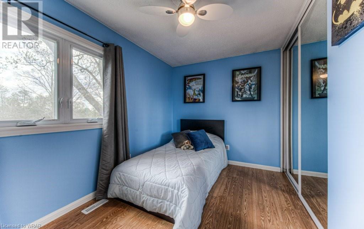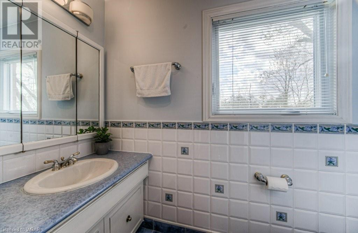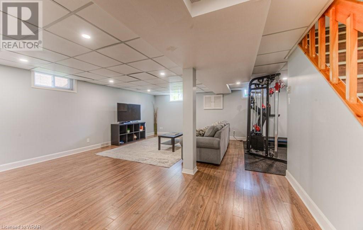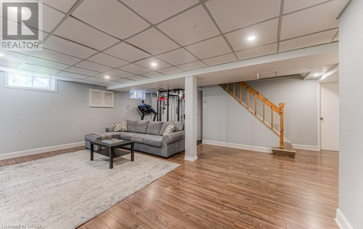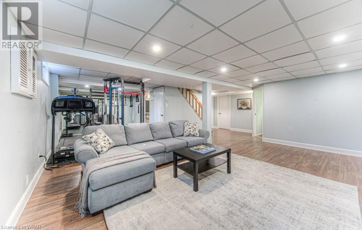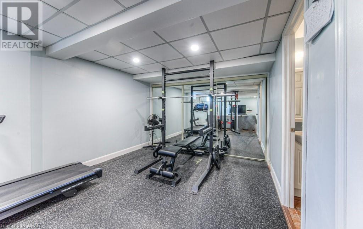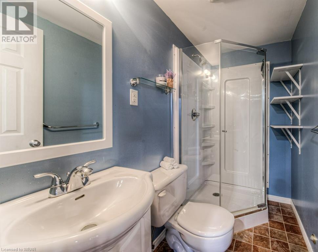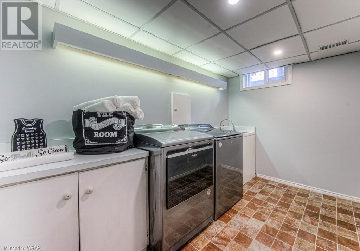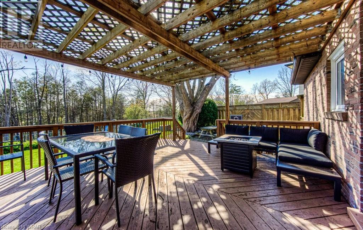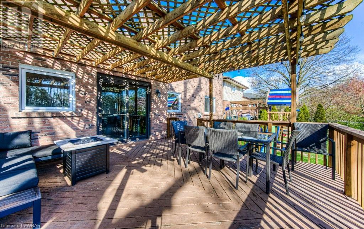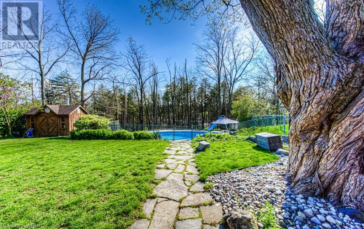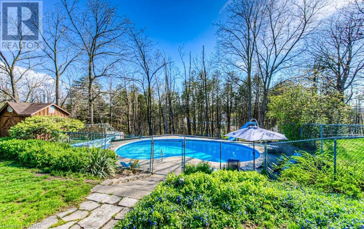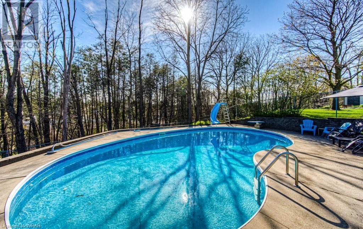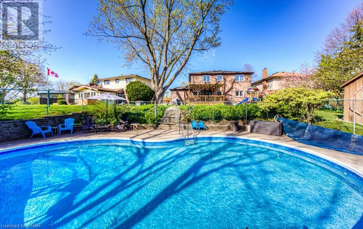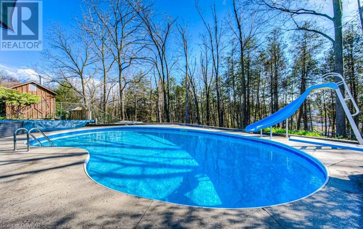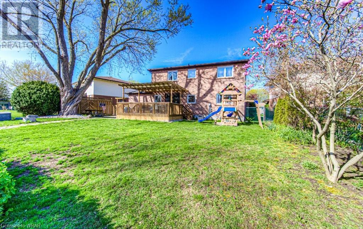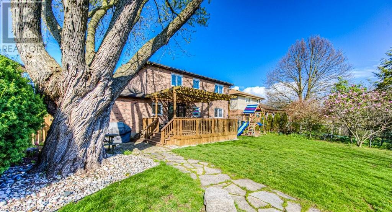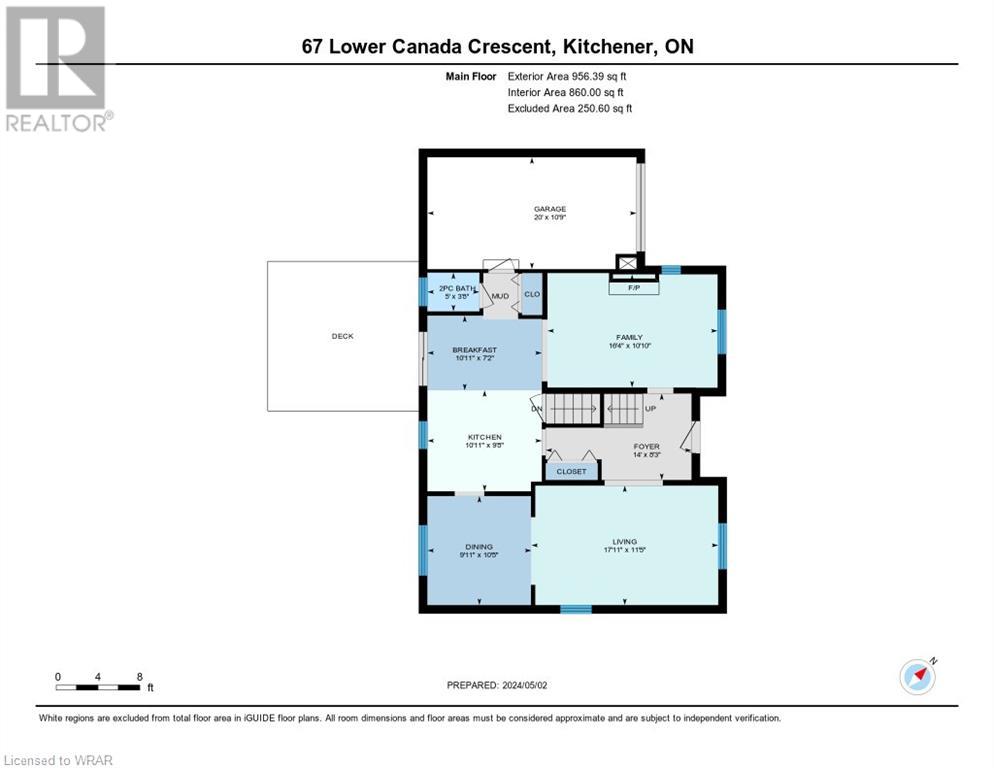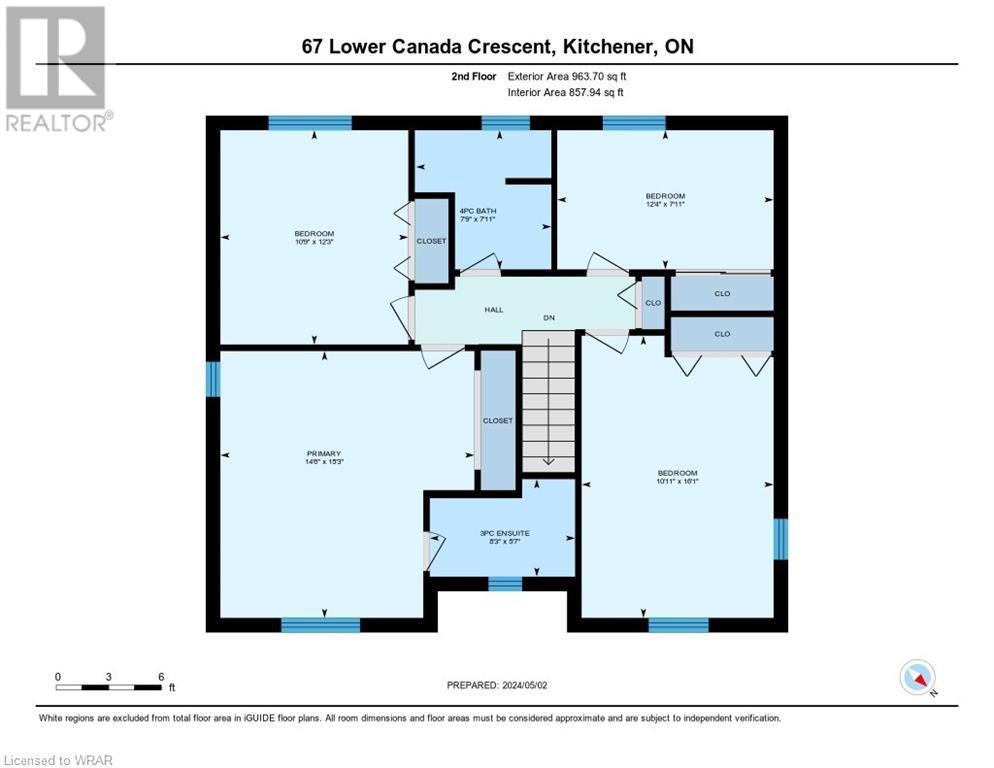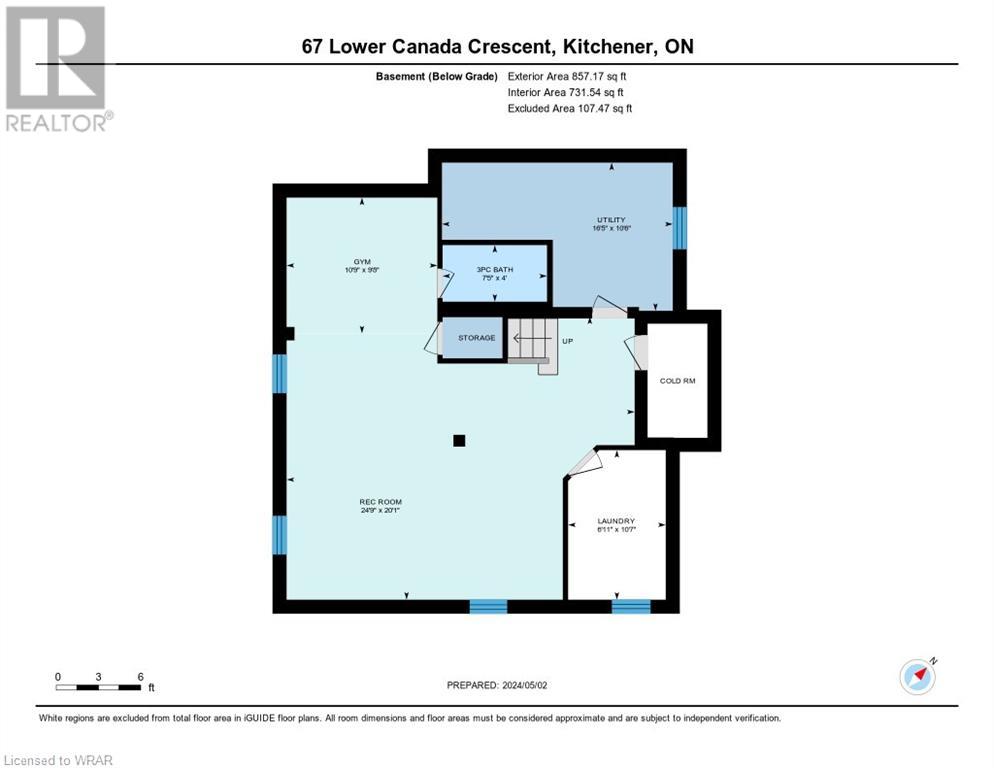4 Bedroom
4 Bathroom
2777.2600
2 Level
Fireplace
Inground Pool
Central Air Conditioning
Forced Air
$849,900
Tranquility within the City! Welcome to this family friendly home offering the perfect space for your growing family to spread out & enjoy all year long. Located on a quiet crescent, surrounded by mature tree lined streets, large lots, & wonderful neighbors. Main floor enjoys two separate entertainment areas... whether you wish to host guests in the living room/dining room set-up, or stroll across the home & step into the cozy & inviting family room area to sip hot chocolate while enjoying a good book with the wood burning fireplace. Eat-in kitchen is centrally located in the home & is complimented with elegant pot lighting, stainless appliances, undermount composite sink, glass backsplash, built-in wine rack, & sit-up granite peninsula. Pantry, 2pc bath, & Walk-in garage located just off kitchen area. Upper level offers 4 large bedrooms! It will be tough to decide who gets which room!4pc bath as well as primary ensuite bath are located on the upper level of the home. Lower level has been recently finished(2023) with full 3pc bath and offers tons of space for everyone to hang out. The owners created their own gym space, but maybe a craft room, 5th bedroom, or entertainment/games area might be in your visions. Now, let's talk about the absolutely gorgeous back yard! Wow!1/4 of an acre! Step out from sliders in the kitchen area to decking covered by a wooden pergola and take in this private backyard view! The back of the property houses an in-ground, heated, salt water pool with diving board, & slide for the family to enjoy. Two garden sheds & Fully fenced & manicured yard. Forestry & nature hug the property creating the feeling like your cottage bound. Minutes West of the 401 this all brick home is close to schools, shopping, a variety of parks & trails, Pioneer Village, Conestoga College, sports fields, and community center. Your family will become outdoor enthusiasts living in this neighborhood. Start packing! We've found home for you! (id:45648)
Open House
This property has open houses!
Starts at:
2:00 pm
Ends at:
4:00 pm
Property Details
|
MLS® Number
|
40581913 |
|
Property Type
|
Single Family |
|
Amenities Near By
|
Airport, Golf Nearby, Park, Place Of Worship, Playground, Public Transit, Schools, Shopping, Ski Area |
|
Community Features
|
Community Centre, School Bus |
|
Equipment Type
|
Water Heater |
|
Features
|
Paved Driveway, Gazebo, Automatic Garage Door Opener, In-law Suite |
|
Parking Space Total
|
5 |
|
Pool Type
|
Inground Pool |
|
Rental Equipment Type
|
Water Heater |
|
Structure
|
Shed |
Building
|
Bathroom Total
|
4 |
|
Bedrooms Above Ground
|
4 |
|
Bedrooms Total
|
4 |
|
Appliances
|
Dishwasher, Dryer, Freezer, Microwave, Refrigerator, Stove, Water Softener, Washer, Microwave Built-in, Window Coverings, Garage Door Opener |
|
Architectural Style
|
2 Level |
|
Basement Development
|
Finished |
|
Basement Type
|
Full (finished) |
|
Constructed Date
|
1973 |
|
Construction Style Attachment
|
Detached |
|
Cooling Type
|
Central Air Conditioning |
|
Exterior Finish
|
Brick |
|
Fireplace Fuel
|
Wood |
|
Fireplace Present
|
Yes |
|
Fireplace Total
|
1 |
|
Fireplace Type
|
Other - See Remarks |
|
Foundation Type
|
Poured Concrete |
|
Half Bath Total
|
1 |
|
Heating Fuel
|
Natural Gas |
|
Heating Type
|
Forced Air |
|
Stories Total
|
2 |
|
Size Interior
|
2777.2600 |
|
Type
|
House |
|
Utility Water
|
Municipal Water |
Parking
Land
|
Access Type
|
Highway Access, Highway Nearby |
|
Acreage
|
No |
|
Fence Type
|
Fence |
|
Land Amenities
|
Airport, Golf Nearby, Park, Place Of Worship, Playground, Public Transit, Schools, Shopping, Ski Area |
|
Sewer
|
Municipal Sewage System |
|
Size Depth
|
165 Ft |
|
Size Frontage
|
55 Ft |
|
Size Total Text
|
Under 1/2 Acre |
|
Zoning Description
|
R2a |
Rooms
| Level |
Type |
Length |
Width |
Dimensions |
|
Second Level |
4pc Bathroom |
|
|
7'11'' x 7'9'' |
|
Second Level |
Bedroom |
|
|
12'4'' x 7'11'' |
|
Second Level |
Bedroom |
|
|
12'3'' x 10'9'' |
|
Second Level |
Bedroom |
|
|
16'1'' x 10'11'' |
|
Second Level |
Full Bathroom |
|
|
8'3'' x 5'7'' |
|
Second Level |
Primary Bedroom |
|
|
15'3'' x 14'6'' |
|
Basement |
Utility Room |
|
|
16'5'' x 10'6'' |
|
Basement |
Laundry Room |
|
|
10'7'' x 6'11'' |
|
Basement |
3pc Bathroom |
|
|
7'5'' x 4'0'' |
|
Basement |
Gym |
|
|
10'9'' x 9'8'' |
|
Basement |
Recreation Room |
|
|
24'9'' x 20'1'' |
|
Main Level |
Other |
|
|
20'0'' x 10'9'' |
|
Main Level |
2pc Bathroom |
|
|
5'0'' x 3'8'' |
|
Main Level |
Breakfast |
|
|
10'11'' x 7'2'' |
|
Main Level |
Kitchen |
|
|
10'11'' x 9'8'' |
|
Main Level |
Dining Room |
|
|
10'5'' x 9'11'' |
|
Main Level |
Family Room |
|
|
16'4'' x 10'10'' |
|
Main Level |
Foyer |
|
|
14'0'' x 8'3'' |
|
Main Level |
Living Room |
|
|
17'11'' x 11'5'' |
https://www.realtor.ca/real-estate/26836398/67-lower-canada-crescent-kitchener

