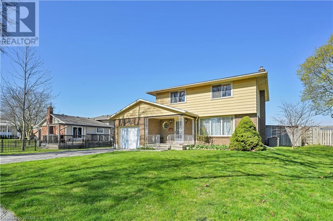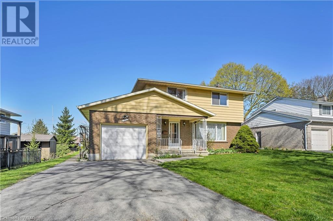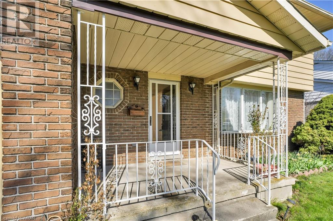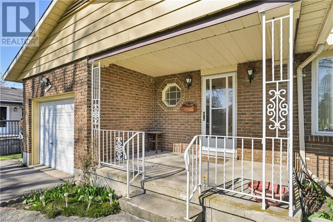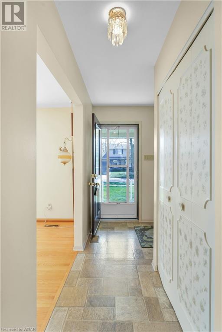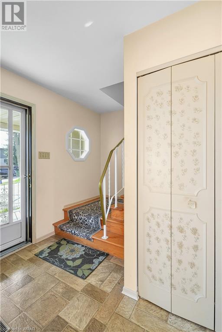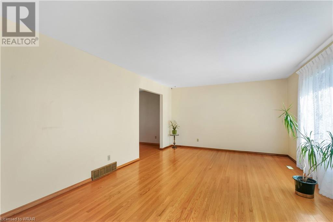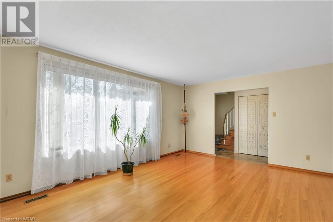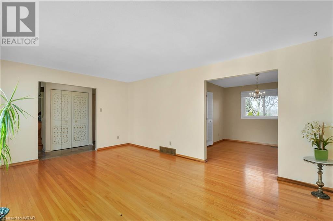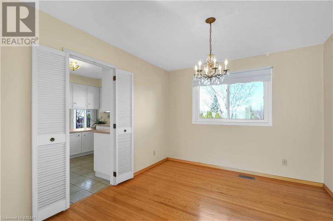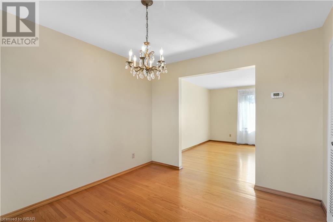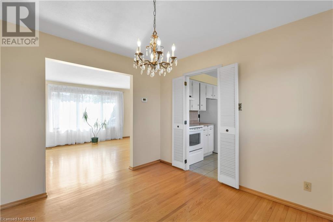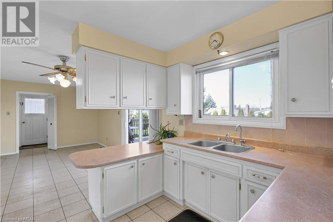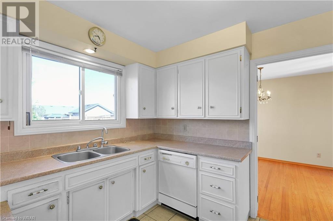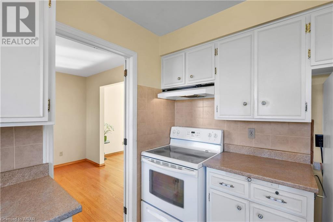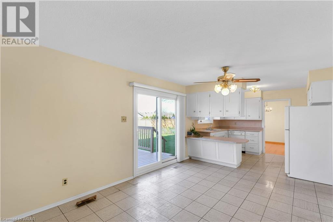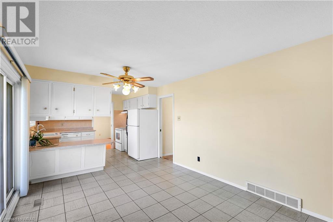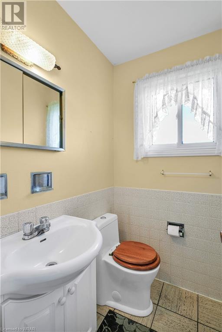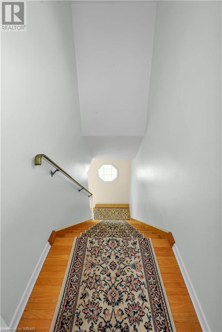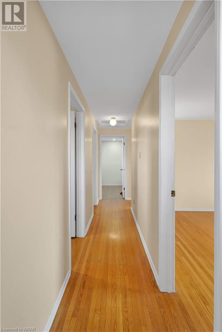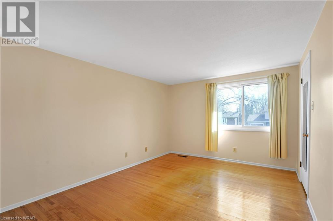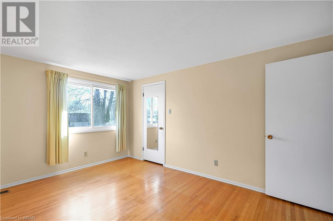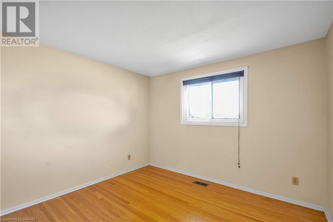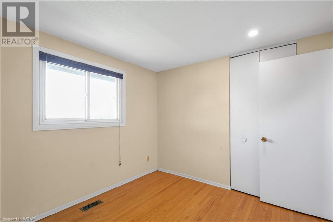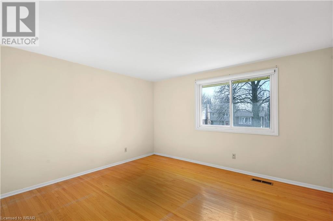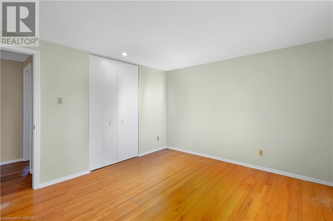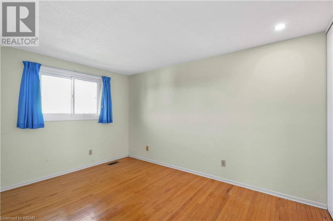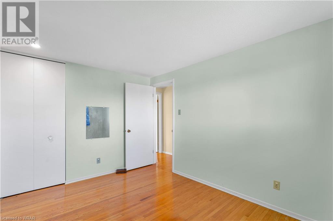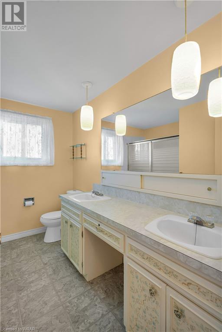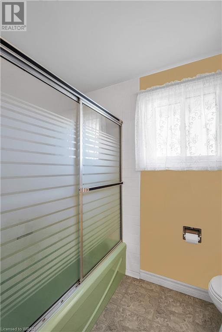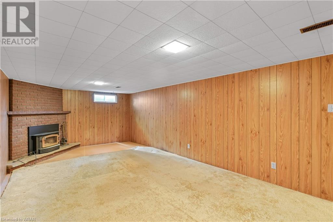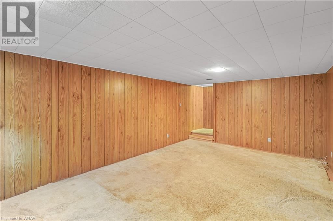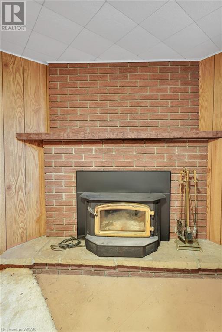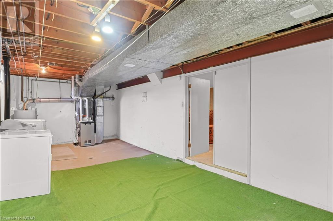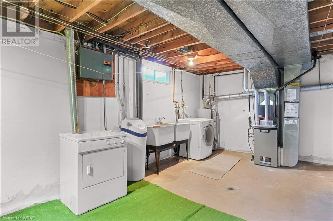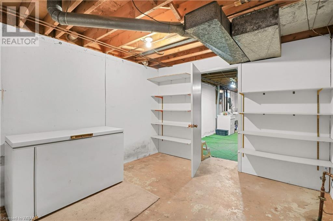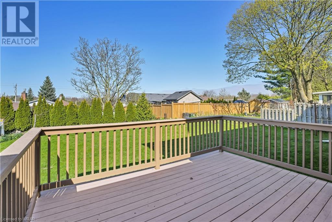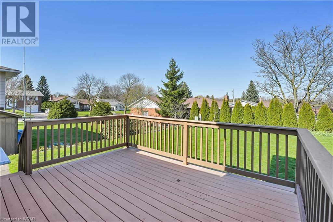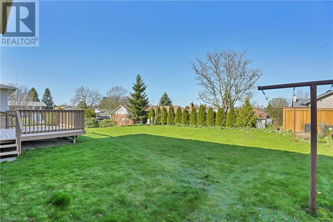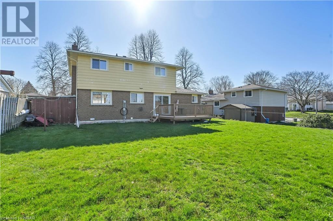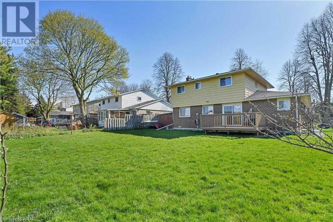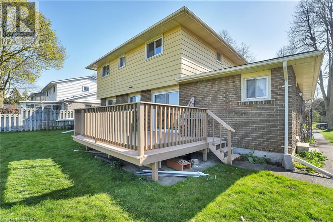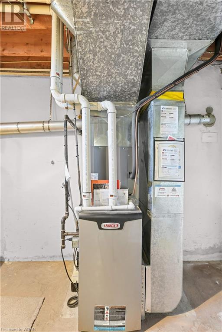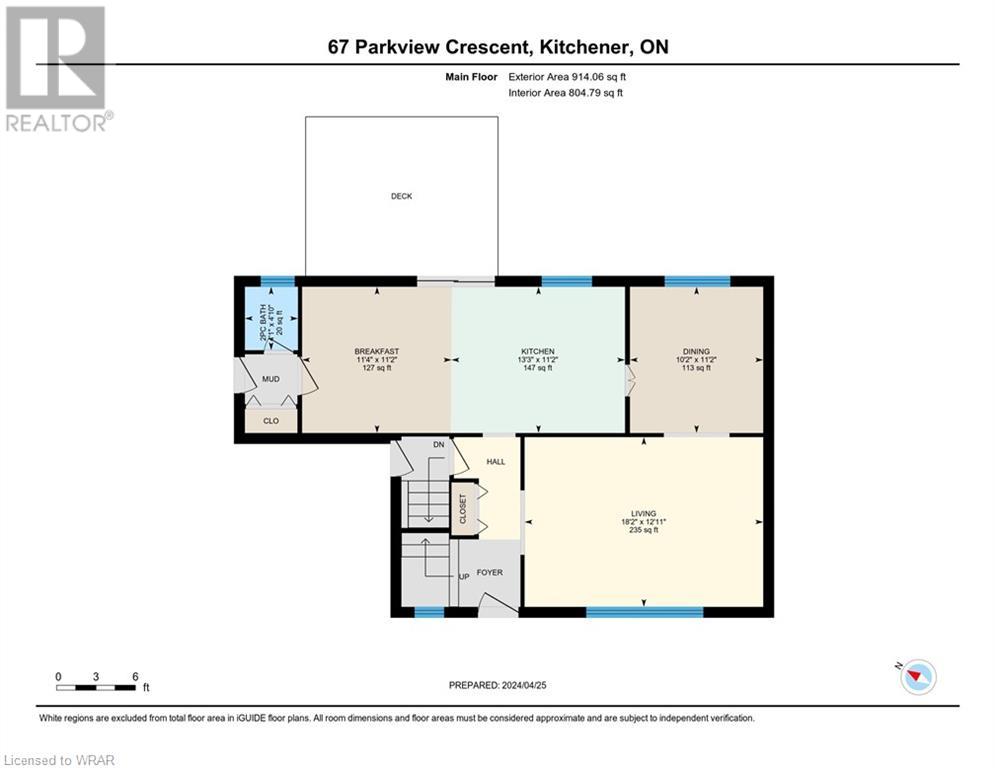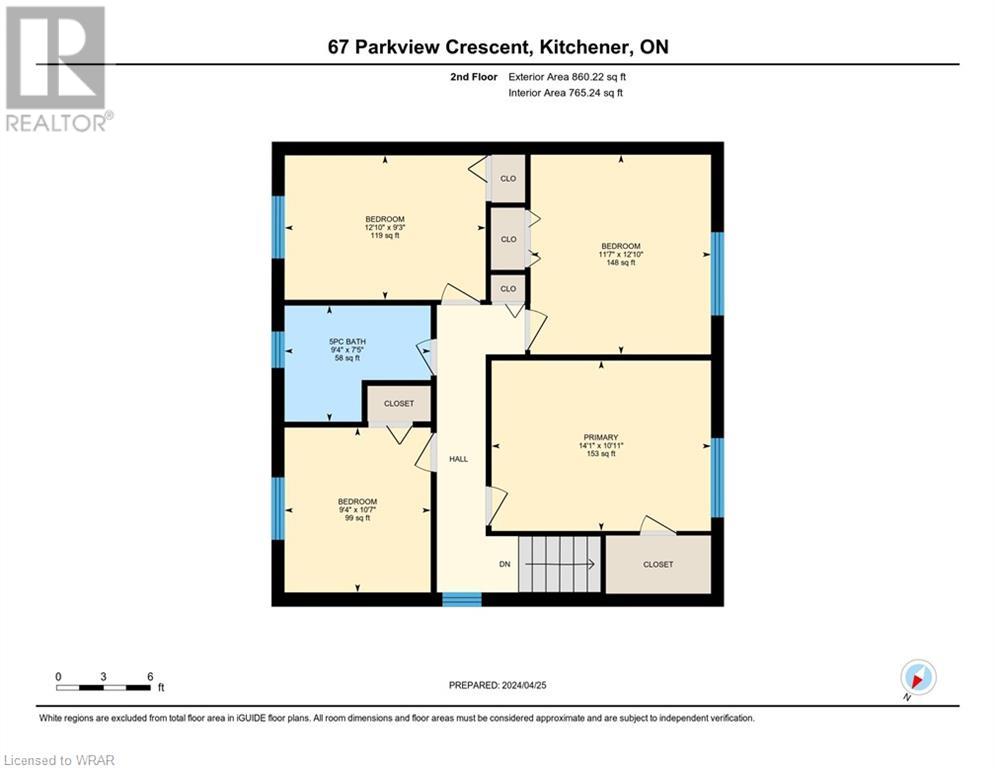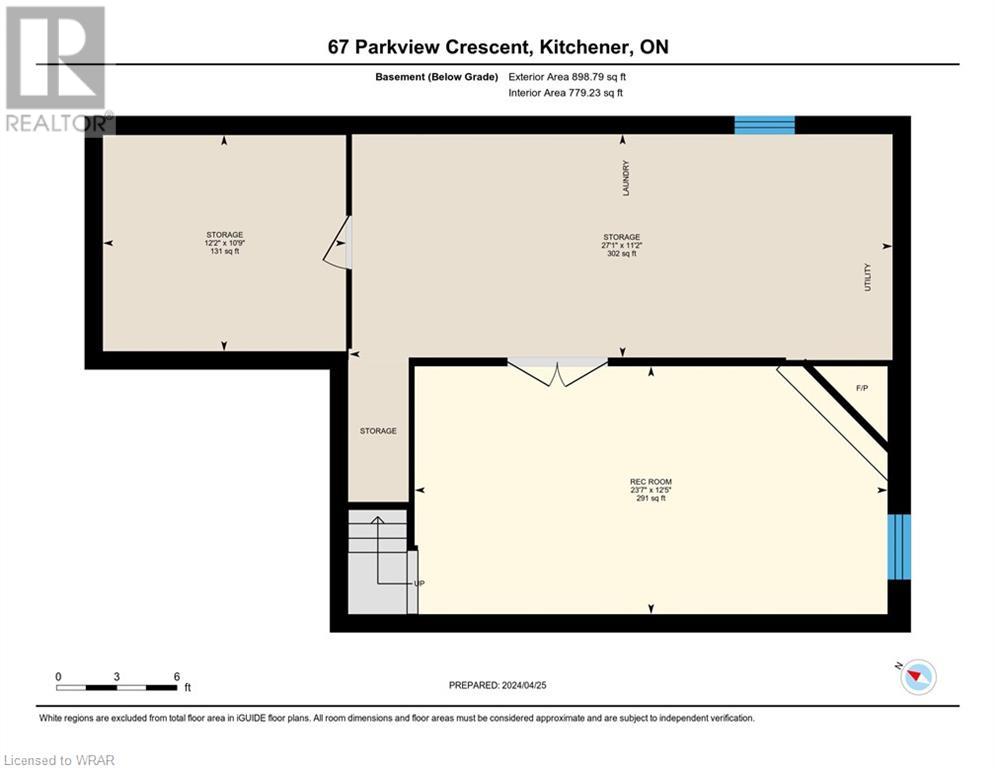67 Parkview Crescent Kitchener, Ontario N2A 1M1
$675,000
This clean, well cared for home has been in the family for approximately 50 years and is in original condition. The bones of this home are solid with updated windows, newer furnace, and new roof. Perfect for an investor, handyman or someone to add their personal touches. Quiet Stanley Park location close to the mall, transit, and schools. (id:45648)
Property Details
| MLS® Number | 40577546 |
| Property Type | Single Family |
| Amenities Near By | Park, Place Of Worship, Playground, Public Transit, Schools, Shopping, Ski Area |
| Community Features | Quiet Area, Community Centre |
| Equipment Type | Water Heater |
| Features | Conservation/green Belt, Paved Driveway, Automatic Garage Door Opener |
| Parking Space Total | 3 |
| Rental Equipment Type | Water Heater |
| Structure | Porch |
Building
| Bathroom Total | 2 |
| Bedrooms Above Ground | 4 |
| Bedrooms Total | 4 |
| Appliances | Dryer, Freezer, Refrigerator, Stove, Water Softener, Washer, Hood Fan, Window Coverings, Garage Door Opener |
| Architectural Style | 2 Level |
| Basement Development | Finished |
| Basement Type | Full (finished) |
| Constructed Date | 1968 |
| Construction Style Attachment | Detached |
| Cooling Type | Central Air Conditioning |
| Exterior Finish | Brick, Hardboard |
| Fire Protection | Smoke Detectors |
| Fireplace Fuel | Wood |
| Fireplace Present | Yes |
| Fireplace Total | 1 |
| Fireplace Type | Insert,other - See Remarks |
| Foundation Type | Poured Concrete |
| Half Bath Total | 1 |
| Heating Fuel | Natural Gas |
| Heating Type | Forced Air |
| Stories Total | 2 |
| Size Interior | 1774 |
| Type | House |
| Utility Water | Municipal Water |
Parking
| Attached Garage |
Land
| Access Type | Road Access, Highway Access |
| Acreage | No |
| Land Amenities | Park, Place Of Worship, Playground, Public Transit, Schools, Shopping, Ski Area |
| Sewer | Municipal Sewage System |
| Size Depth | 120 Ft |
| Size Frontage | 62 Ft |
| Size Total Text | Under 1/2 Acre |
| Zoning Description | R3 |
Rooms
| Level | Type | Length | Width | Dimensions |
|---|---|---|---|---|
| Second Level | Primary Bedroom | 14'1'' x 10'11'' | ||
| Second Level | Bedroom | 9'4'' x 10'7'' | ||
| Second Level | Bedroom | 12'10'' x 9'3'' | ||
| Second Level | Bedroom | 11'7'' x 12'10'' | ||
| Second Level | 5pc Bathroom | 9'4'' x 7'5'' | ||
| Basement | Storage | 11'2'' x 27'1'' | ||
| Basement | Storage | 10'9'' x 12'2'' | ||
| Basement | Recreation Room | 12'5'' x 23'7'' | ||
| Main Level | Living Room | 12'11'' x 18'2'' | ||
| Main Level | Kitchen | 11'2'' x 13'3'' | ||
| Main Level | Dining Room | 11'2'' x 10'2'' | ||
| Main Level | Breakfast | 11'2'' x 11'4'' | ||
| Main Level | 2pc Bathroom | 4'10'' x 4'1'' |
https://www.realtor.ca/real-estate/26799299/67-parkview-crescent-kitchener

