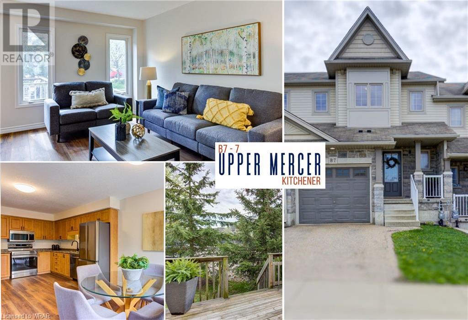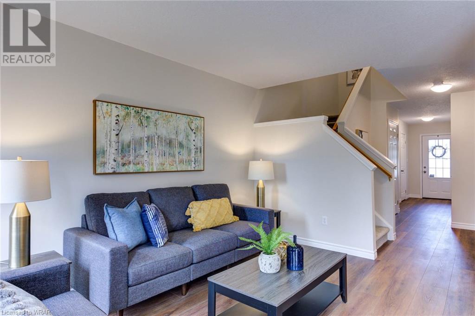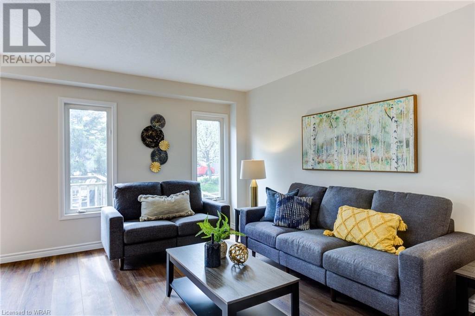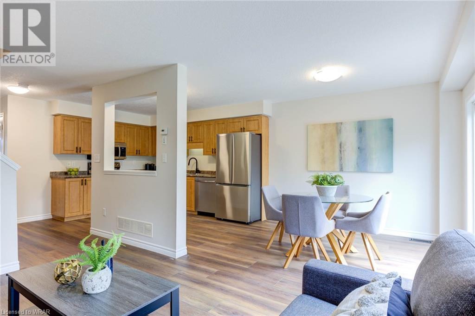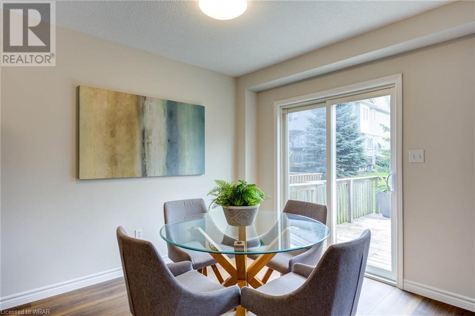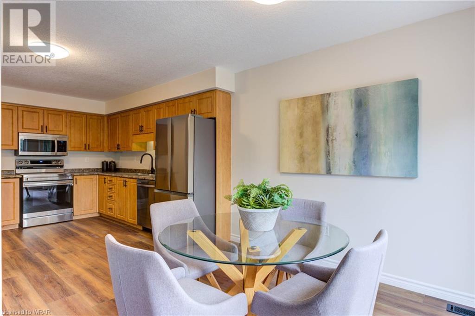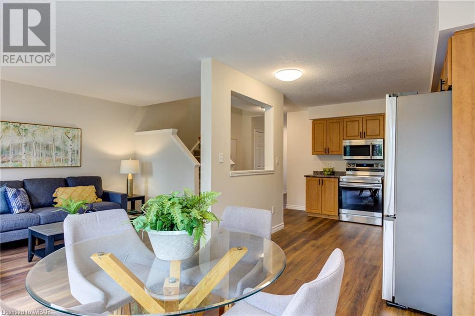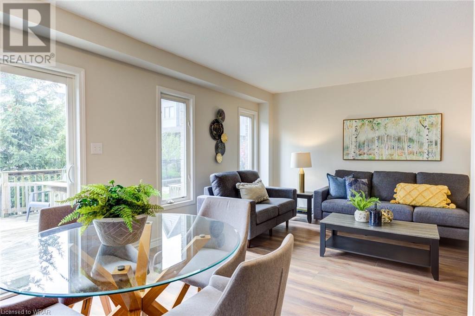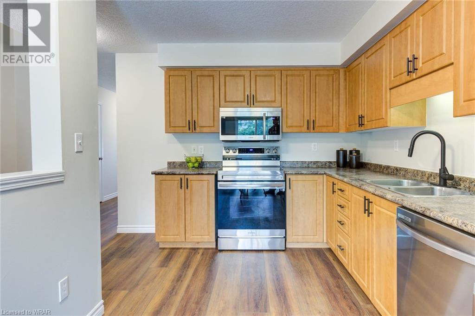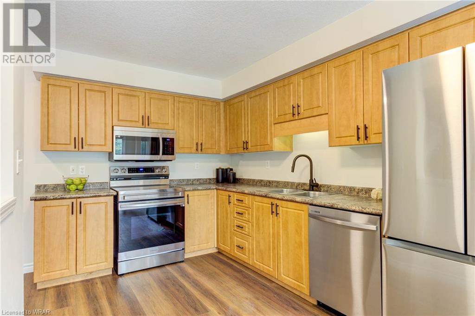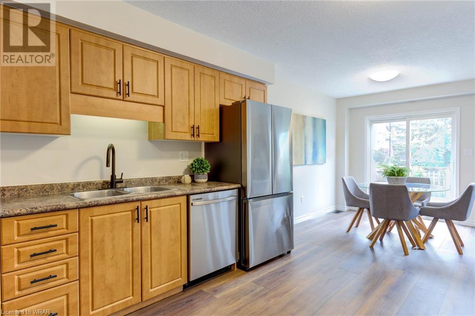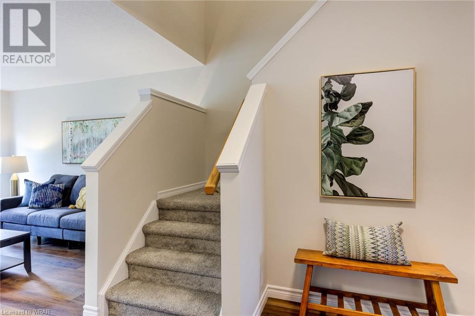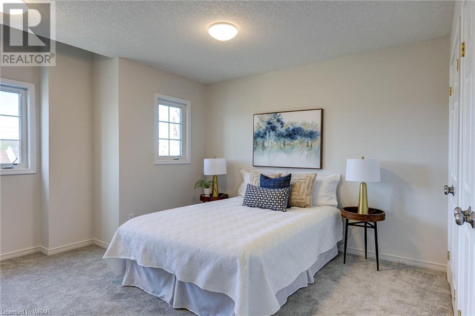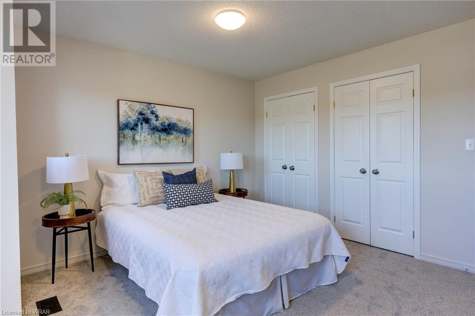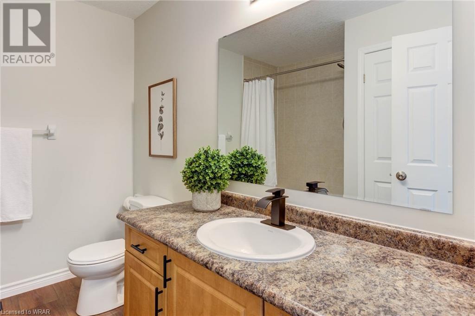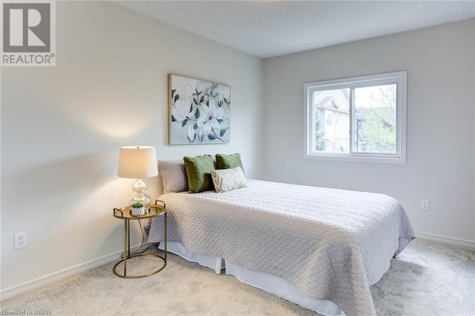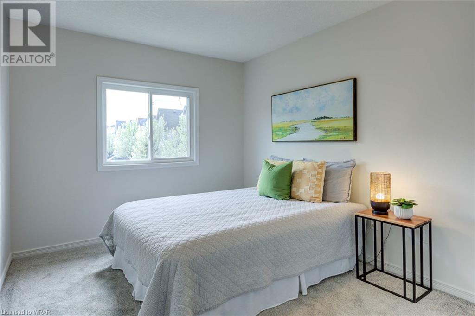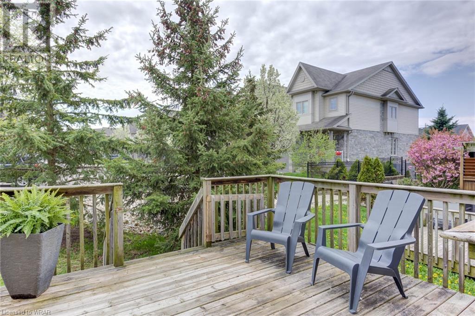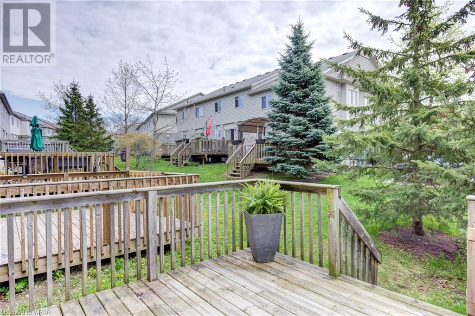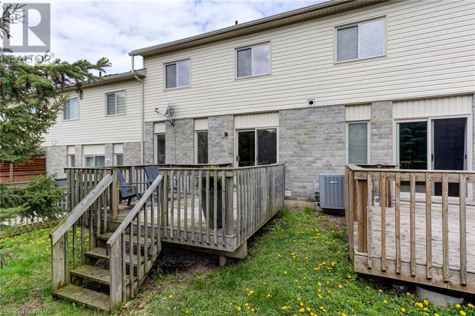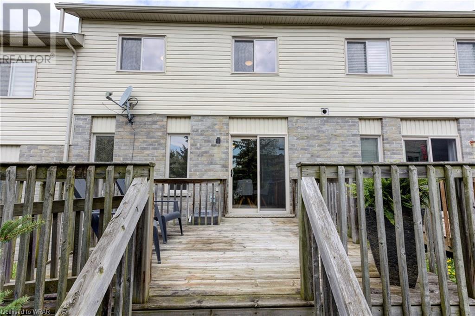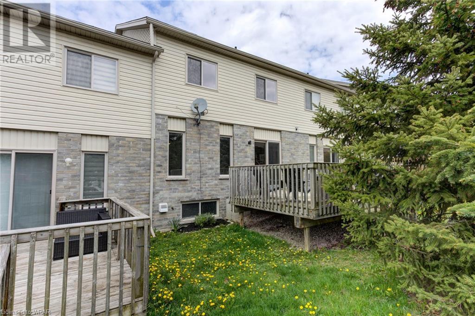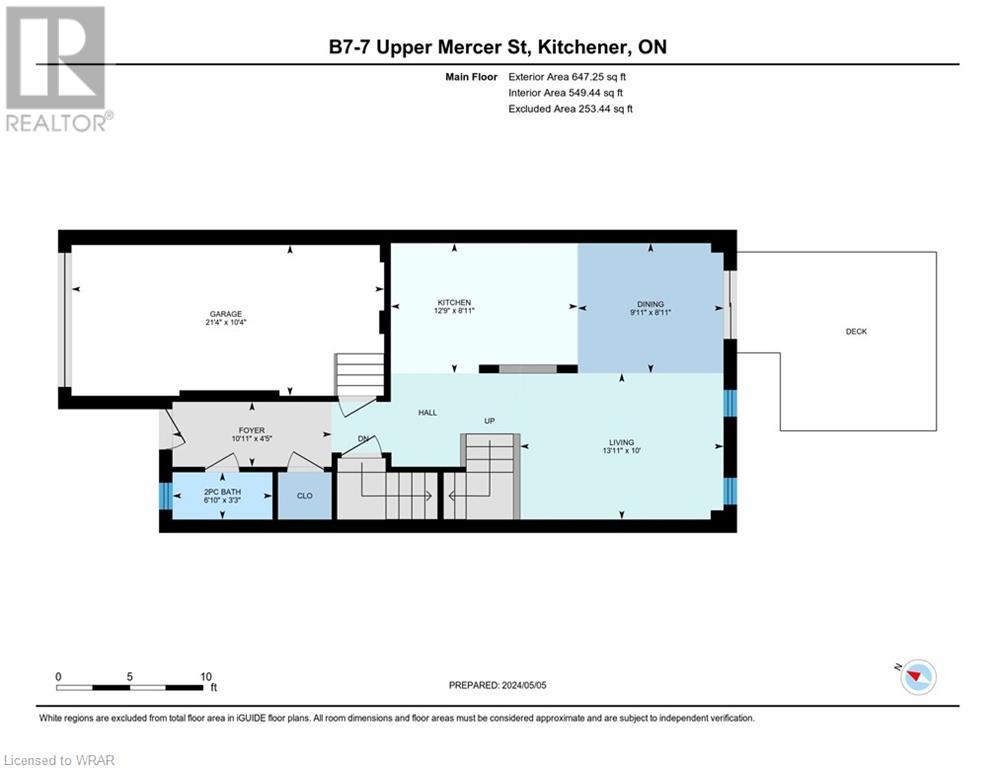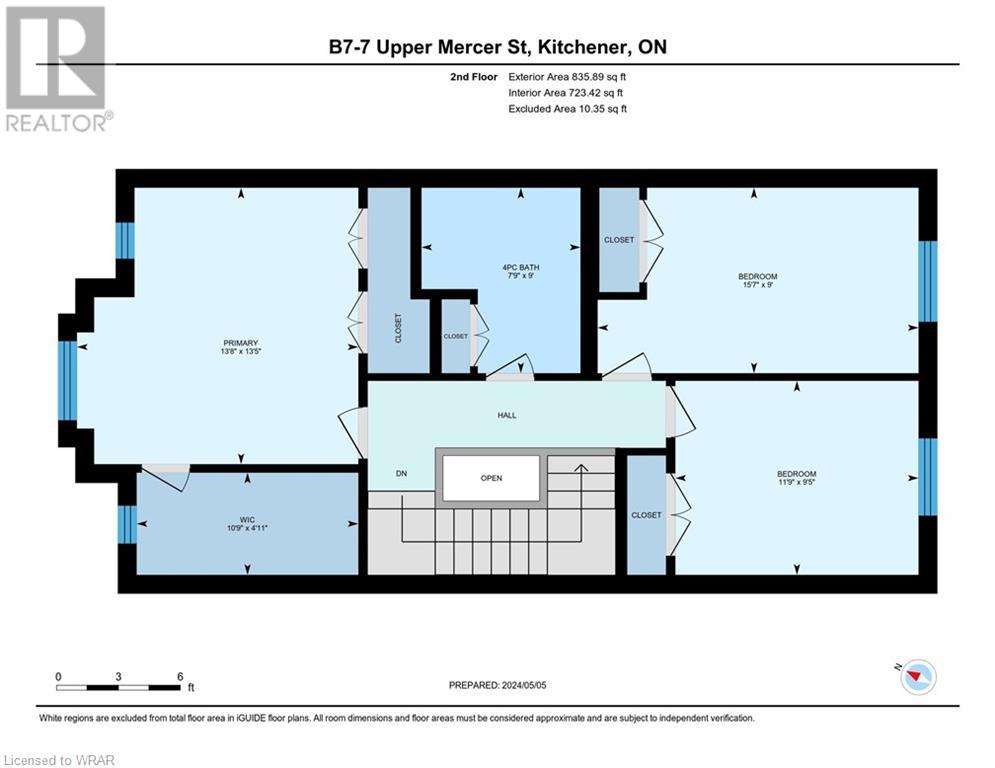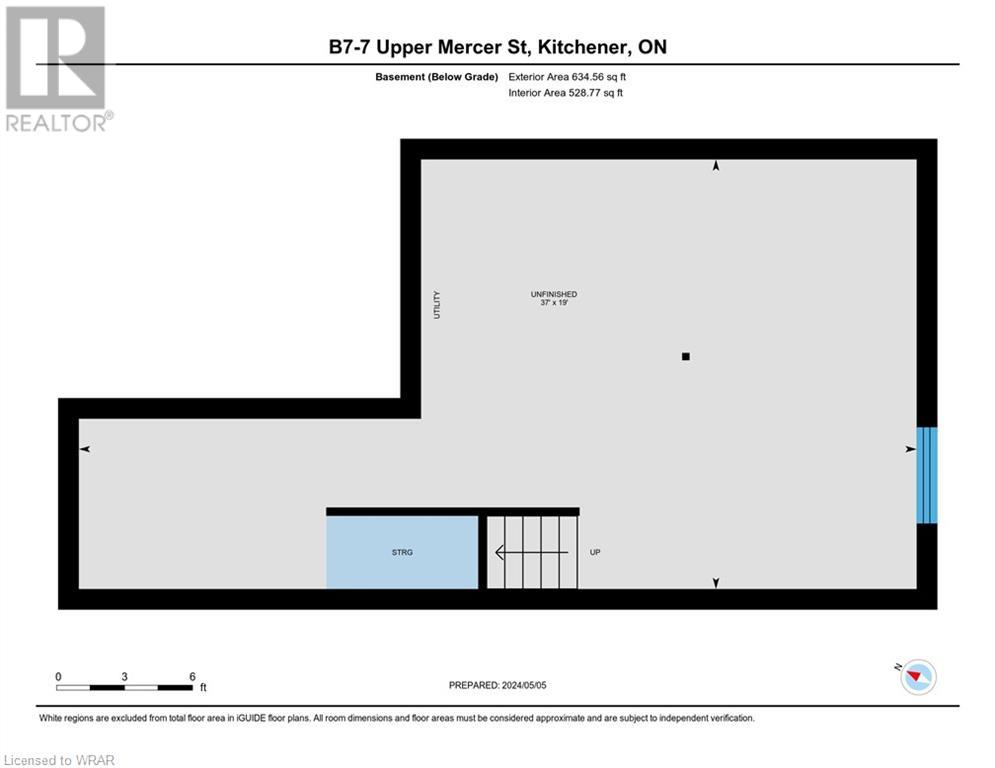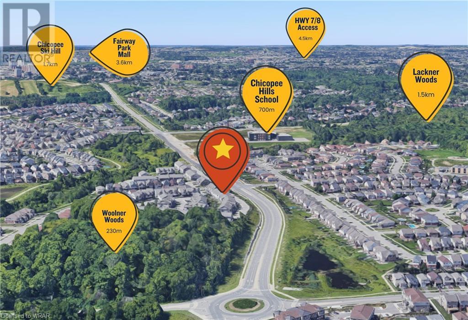3 Bedroom
2 Bathroom
2094.5200
2 Level
Central Air Conditioning
Forced Air
$650,000
Recent updates totaling over $30,000 make this home a must-see! Step inside and experience the charm of this lovely townhome, complete with over 2,000 sq ft of living space and very low maintenance fees. Upon arrival, take in the quaint covered porch and attached garage. Inside, be welcomed by a bright, modern space, complete with new (2023) luxury vinyl flooring throughout the main level. A convenient 2-piece powder room, large coat closet, and access to the attached garage are just the beginning. The tidy kitchen boasts new (2023) stainless steel appliances, and has loads of space to allow easy meal prep and storage for all your kitchen gadgets. With an open-concept flow to the dining and living areas, entertaining and daily living will be effortless. Take a seat at the table for a family meal or spend a cozy evening in the living room. In summer, step outside to the back deck and enjoy the mature trees that provide a forest-like feel. Upstairs, you'll find newly (2023) carpeted stairs leading to a large primary bedroom with 3 massive closets and plenty of natural light. Two additional bedrooms and a 4-piece bathroom complete the second level. The unfinished basement with brand new furnace (2024) offers loads of space and is awaiting your creative touch. Located in the desirable Lackner Woods neighbourhood, residents can enjoy outdoor adventures like kayaking or hiking along the Grand River. The area also provides swift access to excellent schools, an abundance of shops and restaurants on Fairway Rd, Fairview Park Mall, Chicopee Ski Hill, and Highway 401. The city of Cambridge, Loblaws Distributing, Toyota Manufacturing, and the Waterloo Regional Airport are also mere minutes away via the Fairway Rd extension. (id:45648)
Open House
This property has open houses!
Starts at:
2:00 pm
Ends at:
4:00 pm
Property Details
|
MLS® Number
|
40584046 |
|
Property Type
|
Single Family |
|
Amenities Near By
|
Park, Playground, Public Transit, Schools, Shopping |
|
Community Features
|
Quiet Area, Community Centre |
|
Equipment Type
|
Water Heater |
|
Parking Space Total
|
2 |
|
Rental Equipment Type
|
Water Heater |
Building
|
Bathroom Total
|
2 |
|
Bedrooms Above Ground
|
3 |
|
Bedrooms Total
|
3 |
|
Appliances
|
Dryer, Refrigerator, Stove, Washer |
|
Architectural Style
|
2 Level |
|
Basement Development
|
Unfinished |
|
Basement Type
|
Full (unfinished) |
|
Constructed Date
|
2008 |
|
Construction Style Attachment
|
Attached |
|
Cooling Type
|
Central Air Conditioning |
|
Exterior Finish
|
Brick Veneer, Vinyl Siding |
|
Foundation Type
|
Poured Concrete |
|
Half Bath Total
|
1 |
|
Heating Fuel
|
Natural Gas |
|
Heating Type
|
Forced Air |
|
Stories Total
|
2 |
|
Size Interior
|
2094.5200 |
|
Type
|
Row / Townhouse |
|
Utility Water
|
Municipal Water |
Parking
Land
|
Acreage
|
No |
|
Land Amenities
|
Park, Playground, Public Transit, Schools, Shopping |
|
Sewer
|
Municipal Sewage System |
|
Size Depth
|
90 Ft |
|
Size Frontage
|
20 Ft |
|
Size Total Text
|
Under 1/2 Acre |
|
Zoning Description
|
R-6 |
Rooms
| Level |
Type |
Length |
Width |
Dimensions |
|
Second Level |
Bedroom |
|
|
11'9'' x 9'5'' |
|
Second Level |
Bedroom |
|
|
15'7'' x 9'0'' |
|
Second Level |
4pc Bathroom |
|
|
9'0'' x 7'9'' |
|
Second Level |
Primary Bedroom |
|
|
13'8'' x 13'5'' |
|
Main Level |
Living Room |
|
|
13'11'' x 10'0'' |
|
Main Level |
Dining Room |
|
|
9'11'' x 8'11'' |
|
Main Level |
Kitchen |
|
|
12'9'' x 8'11'' |
|
Main Level |
2pc Bathroom |
|
|
6'10'' x 3'3'' |
https://www.realtor.ca/real-estate/26853378/7-upper-mercer-street-unit-7-kitchener

