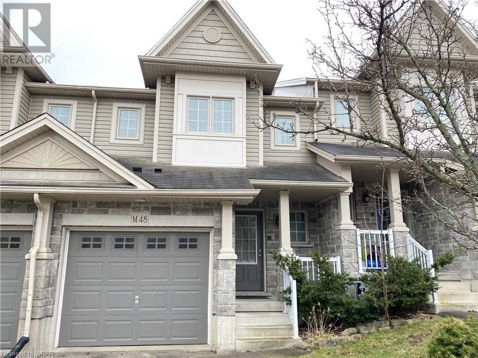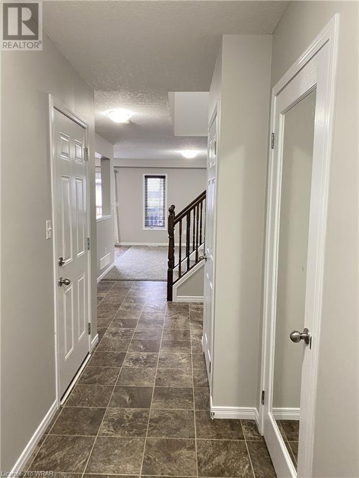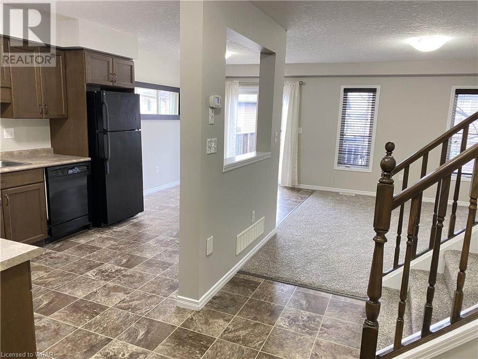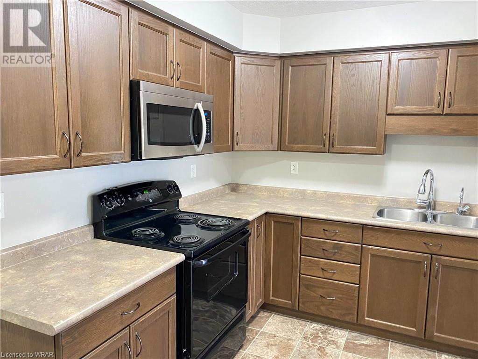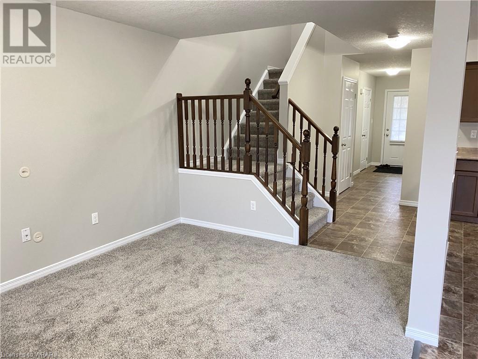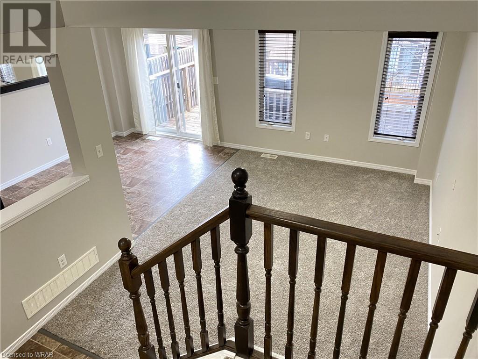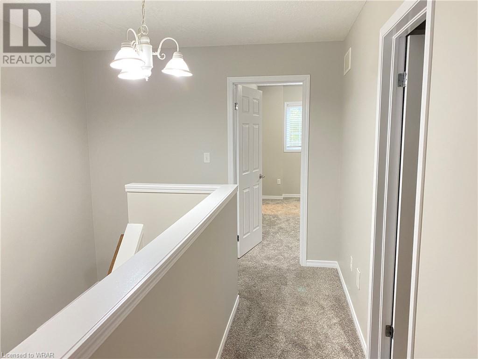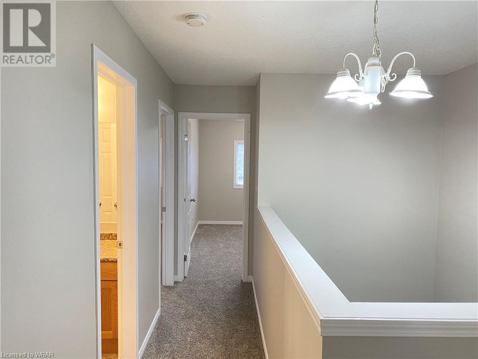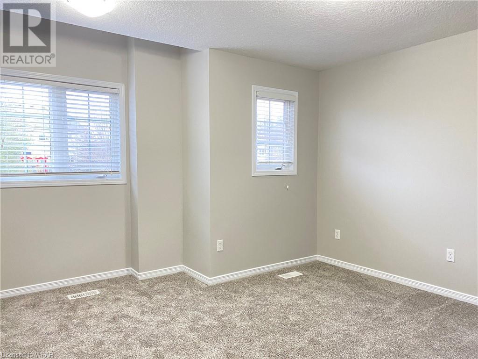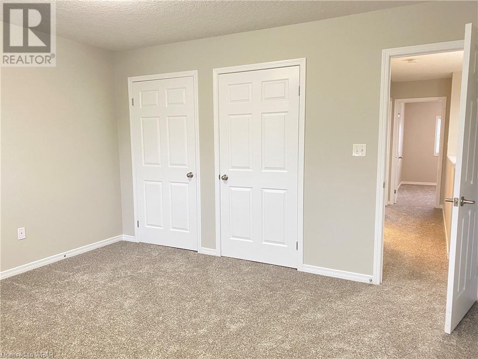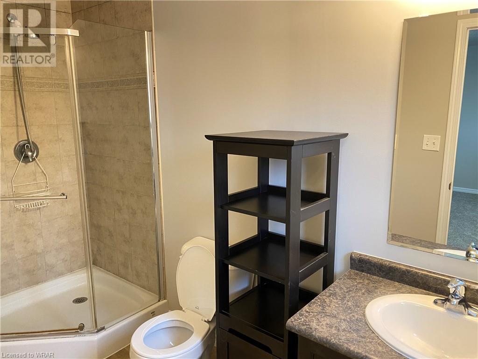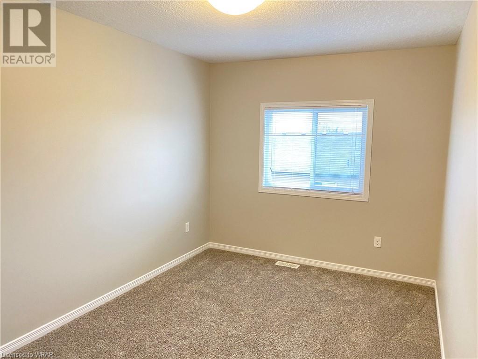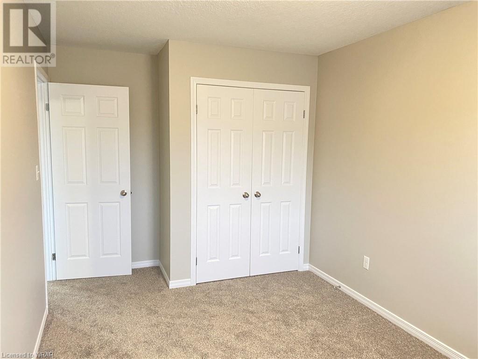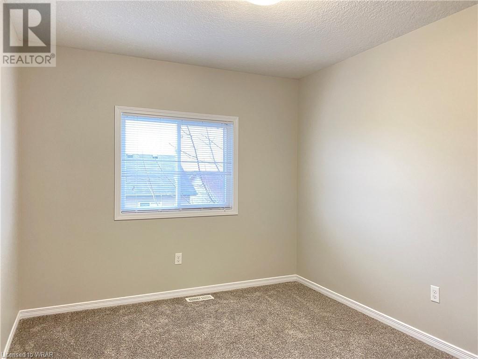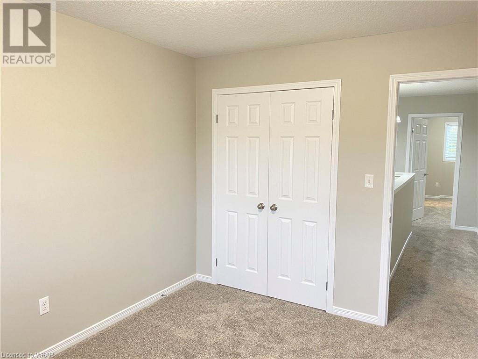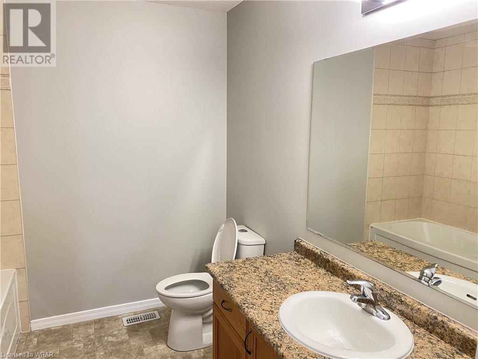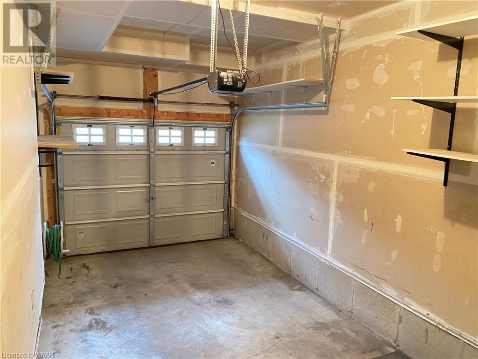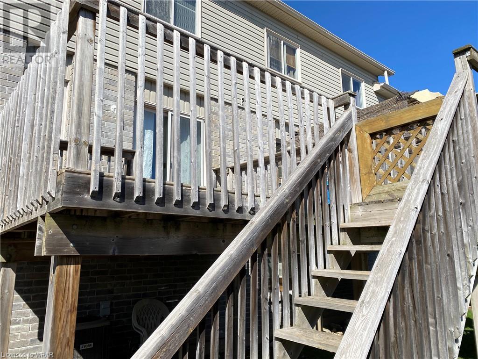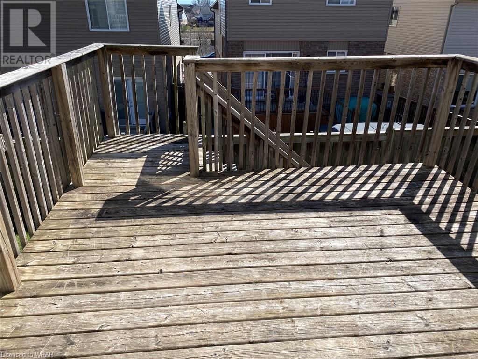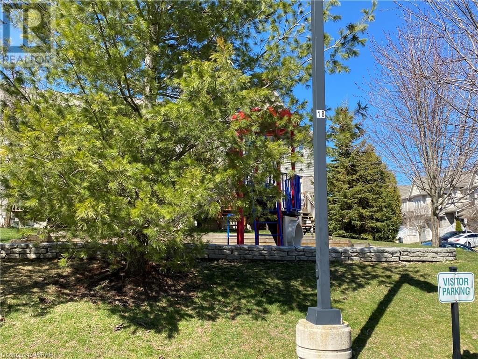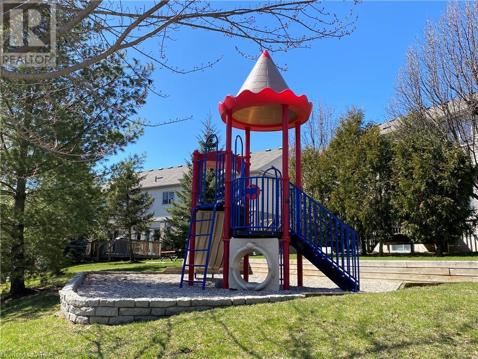7 Upper Mercer Street Unit# M48 Kitchener, Ontario N2A 0B7
$2,950 Monthly
Discover the charm of this townhouse offering a perfect blend of comfort and convenience. Nestled near Chicopee Ski Hill and the scenic Grand River, it's an oasis for outdoor enthusiasts, with nearby walking trails inviting leisurely strolls amidst nature's beauty. The 401 is easily accessible, ideal for commuters and adventurers exploring nearby cities and attractions. Step inside to find a welcoming ambiance with fresh paint and new carpeting throughout. This bright and spacious layout boasts three bedrooms, including a primary bedroom complete with an ensuite bathroom and double closet for added convenience. Noteworthy upgrades include interior hardwood railings and an exterior deck staircase, enhancing both style and functionality. The living room and kitchen feature an open concept design, perfect for modern living. Enjoy common amenities such as a playground for children and convenient visitor parking right outside your door. Schedule a viewing today and seize the opportunity to make this exceptional property your new home. (id:45648)
Property Details
| MLS® Number | 40566193 |
| Property Type | Single Family |
| Amenities Near By | Airport, Park, Schools, Shopping, Ski Area |
| Equipment Type | None |
| Features | Conservation/green Belt, Balcony, No Pet Home |
| Parking Space Total | 2 |
| Rental Equipment Type | None |
Building
| Bathroom Total | 3 |
| Bedrooms Above Ground | 3 |
| Bedrooms Total | 3 |
| Appliances | Dishwasher, Dryer, Refrigerator, Stove, Water Softener, Washer, Microwave Built-in, Window Coverings, Garage Door Opener |
| Architectural Style | 2 Level |
| Basement Development | Unfinished |
| Basement Type | Full (unfinished) |
| Constructed Date | 2010 |
| Construction Style Attachment | Attached |
| Cooling Type | Central Air Conditioning |
| Exterior Finish | Brick Veneer, Vinyl Siding |
| Half Bath Total | 1 |
| Heating Fuel | Natural Gas |
| Heating Type | Forced Air |
| Stories Total | 2 |
| Size Interior | 1445 |
| Type | Row / Townhouse |
| Utility Water | Municipal Water |
Parking
| Attached Garage | |
| Visitor Parking |
Land
| Acreage | No |
| Land Amenities | Airport, Park, Schools, Shopping, Ski Area |
| Sewer | Municipal Sewage System |
| Size Depth | 90 Ft |
| Size Frontage | 20 Ft |
| Size Total Text | Under 1/2 Acre |
| Zoning Description | R6 |
Rooms
| Level | Type | Length | Width | Dimensions |
|---|---|---|---|---|
| Second Level | Primary Bedroom | 13'5'' x 12'9'' | ||
| Second Level | Bedroom | 8'11'' x 15'7'' | ||
| Second Level | Bedroom | 9'5'' x 11'11'' | ||
| Second Level | 4pc Bathroom | 8'11'' x 7'9'' | ||
| Second Level | Full Bathroom | 4'11'' x 10'7'' | ||
| Basement | Utility Room | 11'4'' x 4'10'' | ||
| Basement | Recreation Room | 18'11'' x 37'3'' | ||
| Main Level | Living Room | 10'1'' x 14'1'' | ||
| Main Level | Kitchen | 8'8'' x 12'9'' | ||
| Main Level | Foyer | 4'6'' x 14'10'' | ||
| Main Level | Dining Room | 8'8'' x 9'10'' | ||
| Main Level | 2pc Bathroom | Measurements not available |
https://www.realtor.ca/real-estate/26713805/7-upper-mercer-street-unit-m48-kitchener

