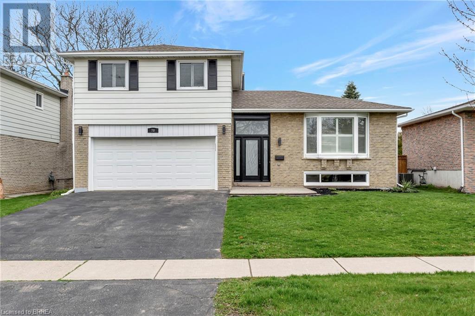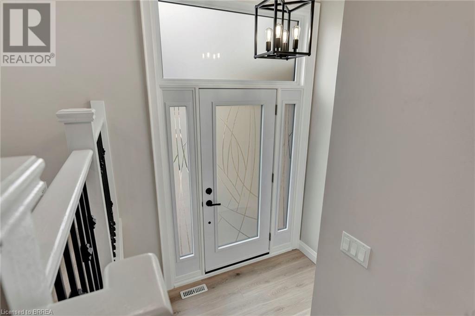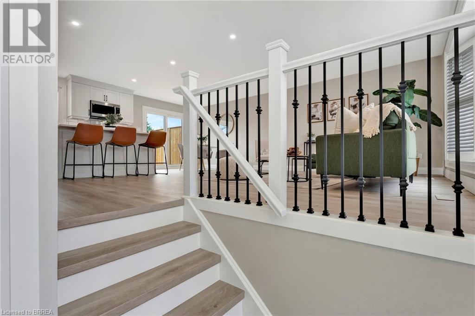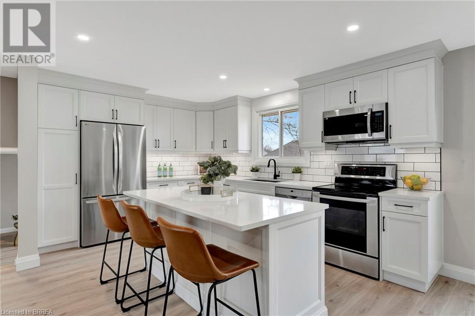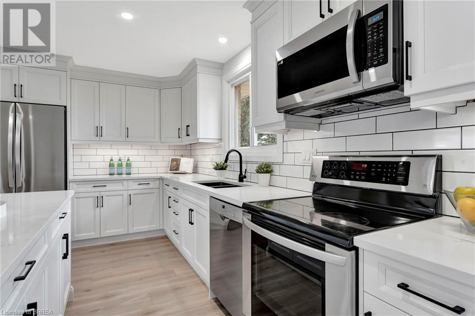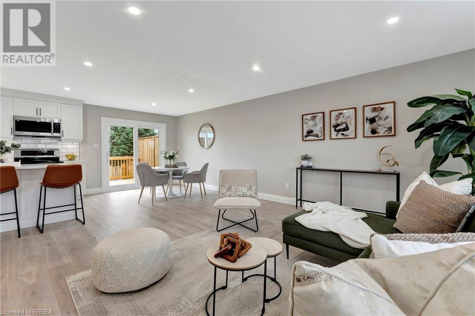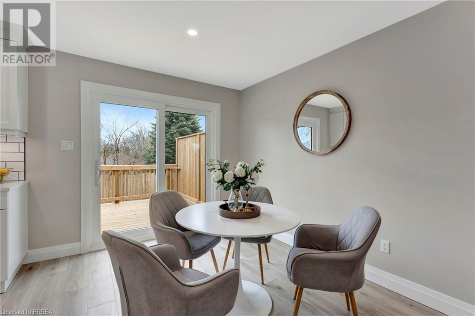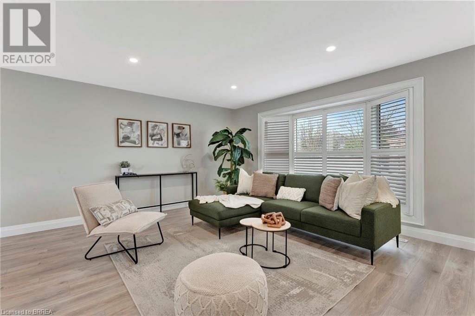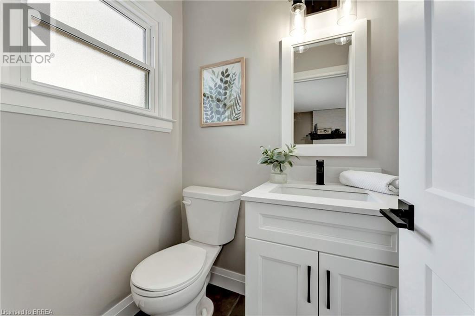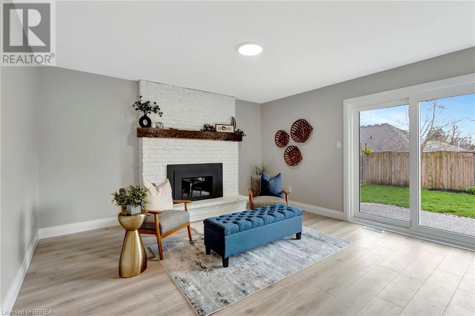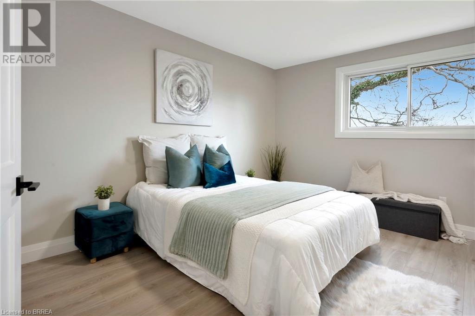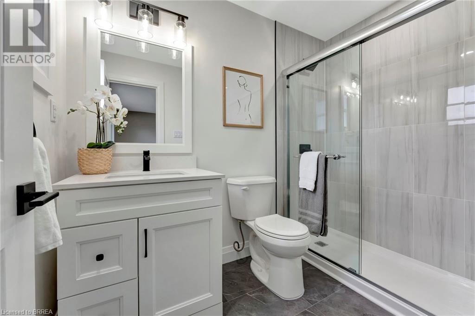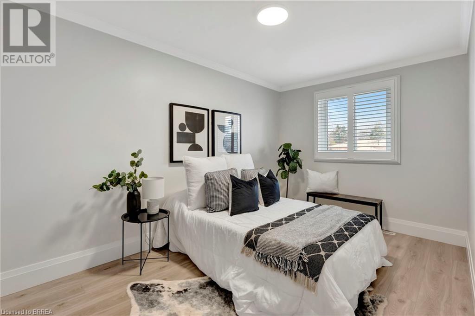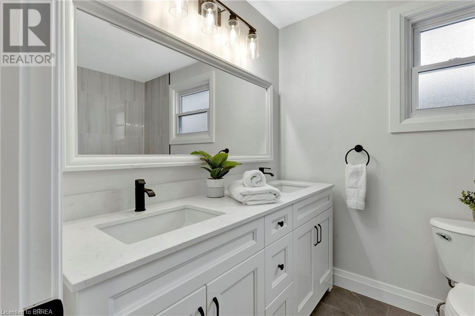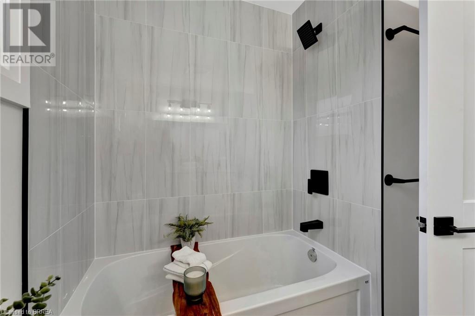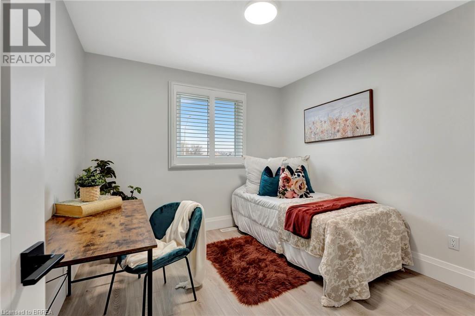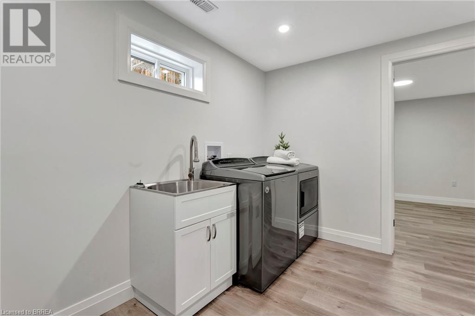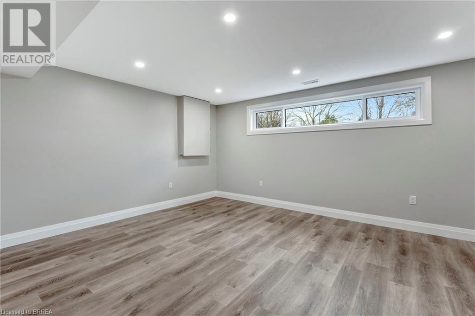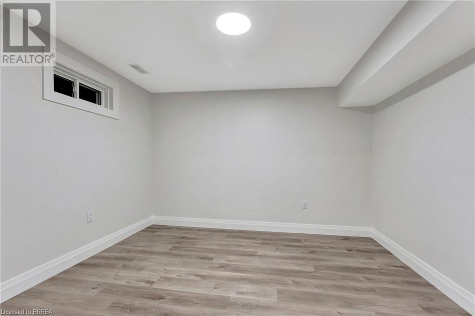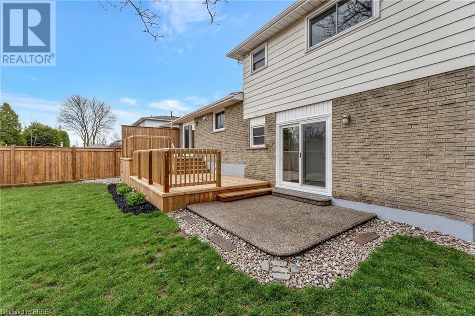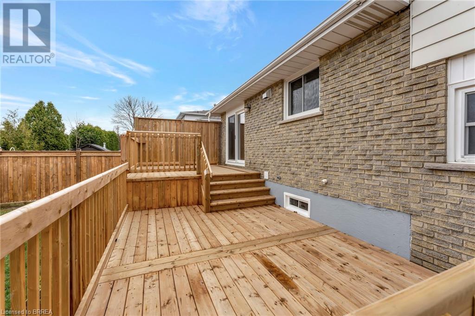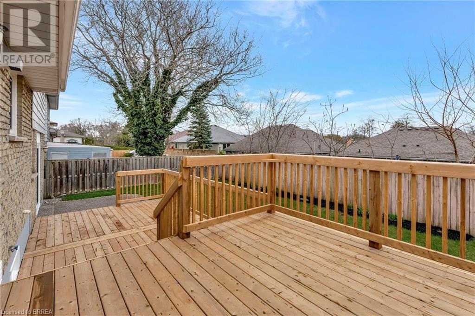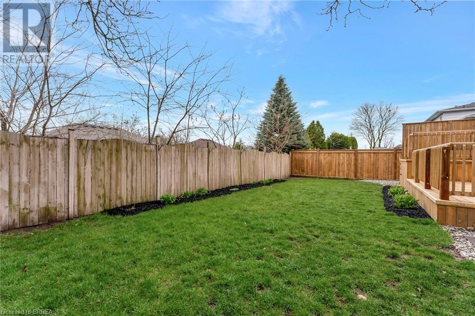3 Bedroom
3 Bathroom
1937
Central Air Conditioning
Forced Air
Landscaped
$799,919
Discover your dream home at 70 Hillcrest Ave., nestled in the coveted West end of Brantford. Boasting 4 bedrooms, 3 bathrooms, and 1,937 sq. ft. of impeccably designed living space, this turn-key property promises a lifestyle of comfort and luxury. Step into a luminous entryway that sets the tone for the home's inviting ambiance. Ascend to the main level, where an open-concept kitchen and living area await, adorned with pristine new flooring. The gourmet kitchen is a chef's delight, featuring stainless steel appliances, quartz countertops, a generous island, and premium finishes. The spacious living is bathed in natural light streaming through large windows adorned with elegant California shutters. Journey a few steps upward to discover the serene bedroom retreats, including a primary suite with a stunning 3-piece en-suite boasting a luxurious walk-in shower. Two additional bedrooms and a generously sized bathroom with dual vanity complete this level. The lower level offers a haven for relaxation and entertainment, showcasing a charming brick gas fireplace with a wood mantel. Here, you'll also find a separate laundry room and an expansive room that could easily serve as an additional bedroom or versatile space to suit your needs. Outside, a sprawling two-tiered wood deck beckons for al fresco dining and entertaining against the backdrop of a spacious, flat lot. Situated just moments from schools, parks, and the scenic Grand River Trail, this property epitomizes both convenience and tranquility. Seize the opportunity to make this exceptional property your own and embrace a lifestyle of unparalleled comfort and convenience. Schedule your viewing today! (id:45648)
Property Details
|
MLS® Number
|
40572771 |
|
Property Type
|
Single Family |
|
Amenities Near By
|
Park, Playground, Schools, Shopping |
|
Features
|
Conservation/green Belt, Paved Driveway |
|
Parking Space Total
|
6 |
Building
|
Bathroom Total
|
3 |
|
Bedrooms Above Ground
|
3 |
|
Bedrooms Total
|
3 |
|
Appliances
|
Dishwasher, Dryer, Refrigerator, Stove, Washer, Microwave Built-in |
|
Basement Development
|
Finished |
|
Basement Type
|
Full (finished) |
|
Construction Style Attachment
|
Detached |
|
Cooling Type
|
Central Air Conditioning |
|
Exterior Finish
|
Brick, Vinyl Siding |
|
Foundation Type
|
Poured Concrete |
|
Half Bath Total
|
1 |
|
Heating Fuel
|
Natural Gas |
|
Heating Type
|
Forced Air |
|
Size Interior
|
1937 |
|
Type
|
House |
|
Utility Water
|
Municipal Water |
Parking
Land
|
Acreage
|
No |
|
Land Amenities
|
Park, Playground, Schools, Shopping |
|
Landscape Features
|
Landscaped |
|
Sewer
|
Municipal Sewage System |
|
Size Depth
|
100 Ft |
|
Size Frontage
|
55 Ft |
|
Size Total Text
|
Under 1/2 Acre |
|
Zoning Description
|
R1b |
Rooms
| Level |
Type |
Length |
Width |
Dimensions |
|
Second Level |
Full Bathroom |
|
|
5'2'' x 8'2'' |
|
Second Level |
5pc Bathroom |
|
|
6'4'' x 8'10'' |
|
Second Level |
Bedroom |
|
|
8'9'' x 14'3'' |
|
Second Level |
Bedroom |
|
|
9'7'' x 10'5'' |
|
Second Level |
Primary Bedroom |
|
|
13'2'' x 12'9'' |
|
Basement |
Utility Room |
|
|
9'3'' x 15'11'' |
|
Basement |
Other |
|
|
10'5'' x 11'6'' |
|
Basement |
Recreation Room |
|
|
15'7'' x 14'4'' |
|
Basement |
Laundry Room |
|
|
11'9'' x 9'9'' |
|
Main Level |
2pc Bathroom |
|
|
4'5'' x 5'5'' |
|
Main Level |
Family Room |
|
|
18'4'' x 14'2'' |
|
Main Level |
Foyer |
|
|
6'5'' x 3'6'' |
|
Main Level |
Kitchen |
|
|
14'3'' x 11'0'' |
|
Main Level |
Dining Room |
|
|
8'10'' x 11'0'' |
|
Main Level |
Living Room |
|
|
20'1'' x 13'5'' |
https://www.realtor.ca/real-estate/26783269/70-hillcrest-avenue-brantford

