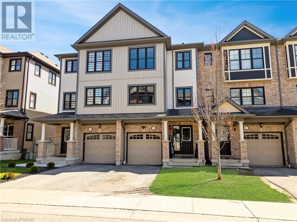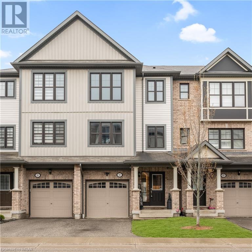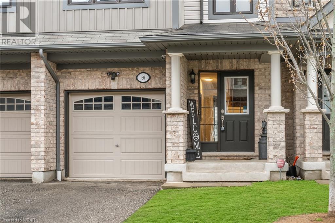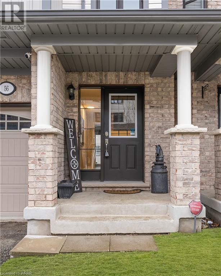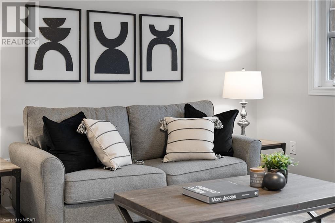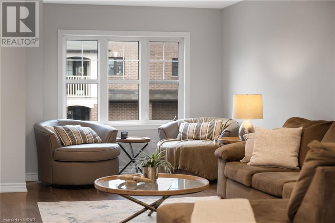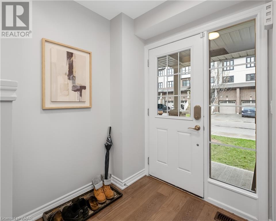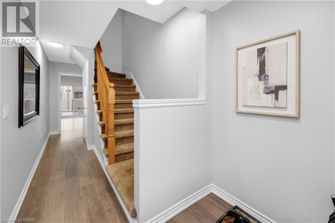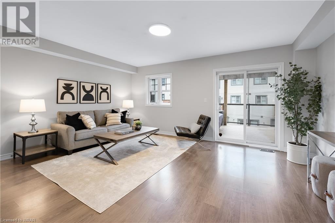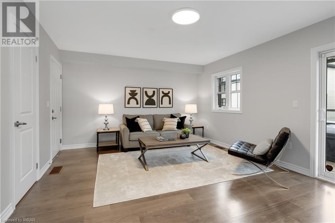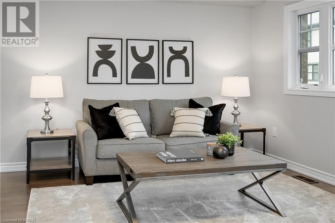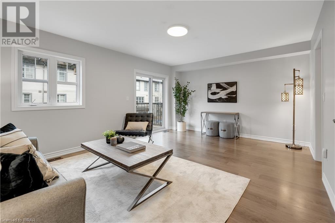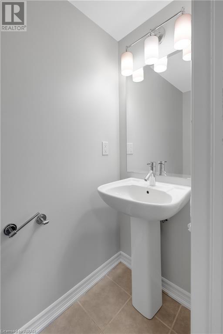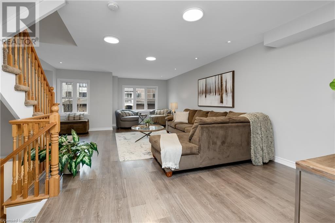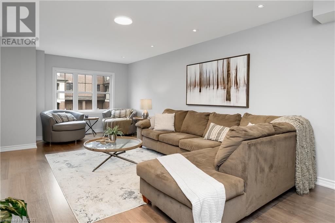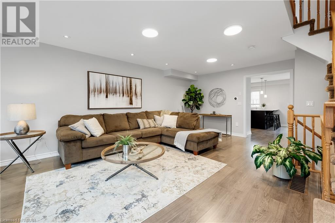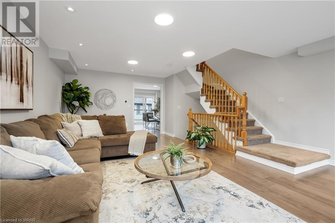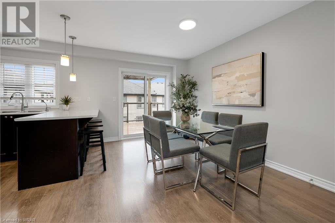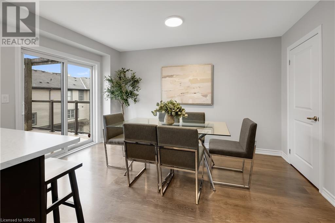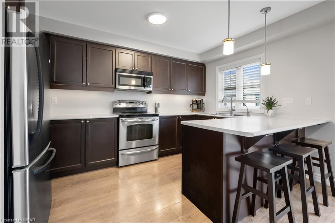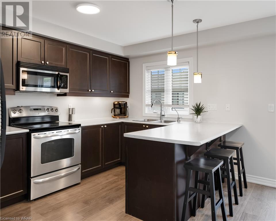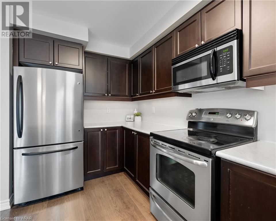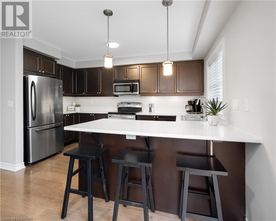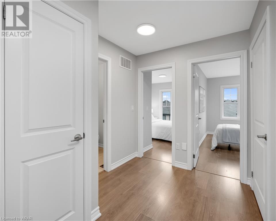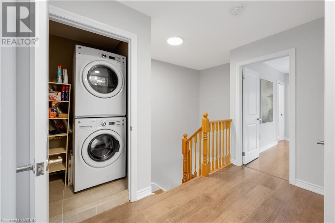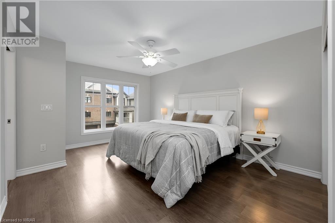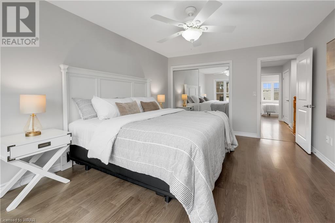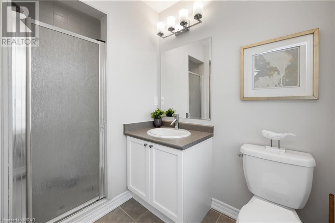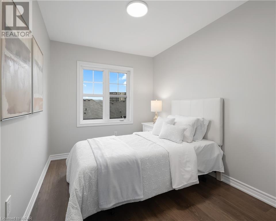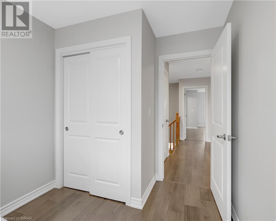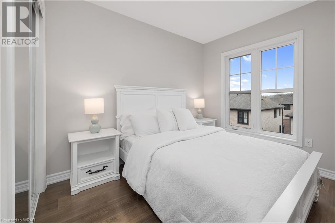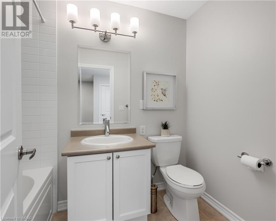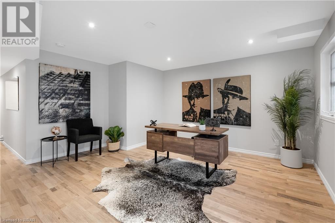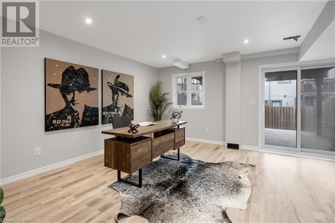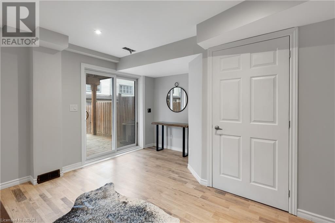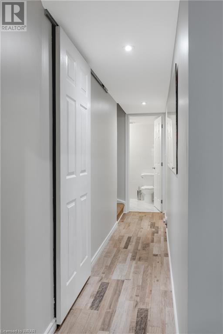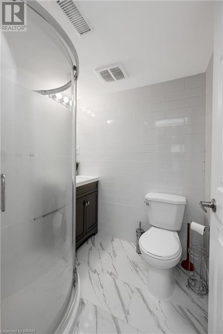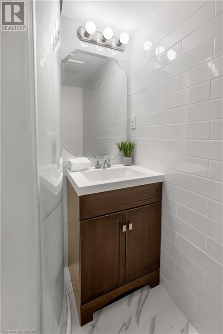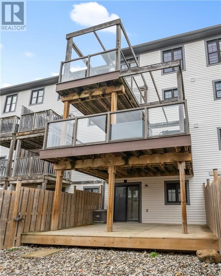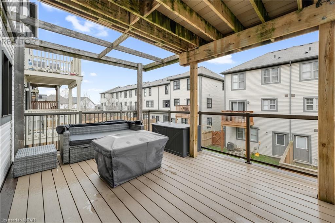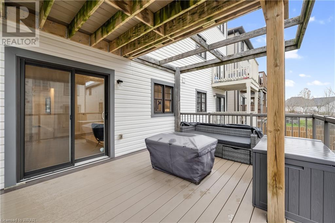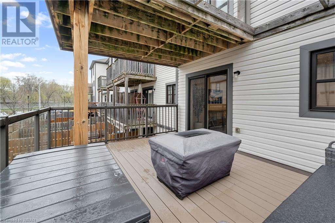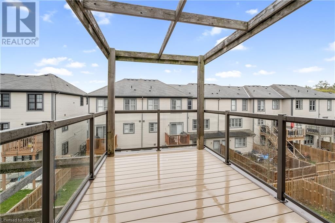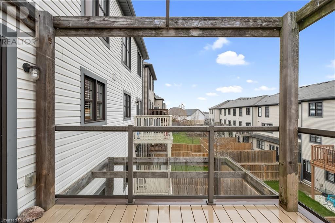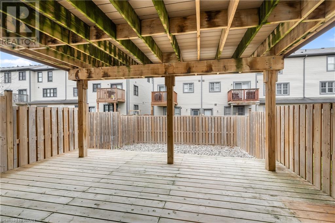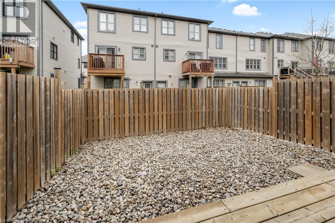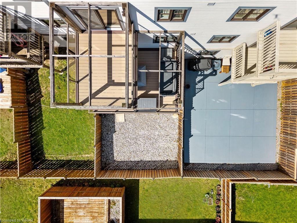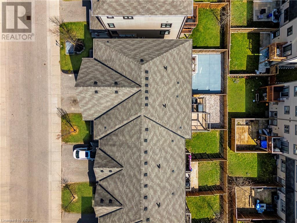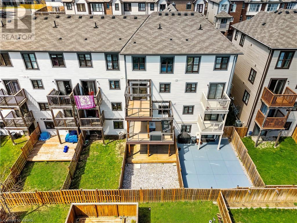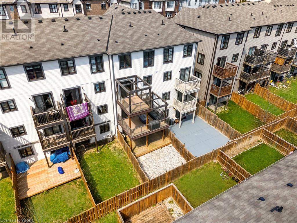3 Bedroom
4 Bathroom
2327.6100
3 Level
Central Air Conditioning
$650,000
Luxury meets comfort in this exceptional townhome. This fantastic low-fee townhome has plenty of great living space. Check out our TOP 7 reasons why you’ll want to make this house your home!#7 AIRY MAIN FLOOR - Step into the bright sitting room with a powder room, access to the garage, and a walkout to the beautiful second-floor composite deck with glass railings. The space is ideal for retreating to at the end of the day, and with a private deck, indoor-outdoor living becomes a breeze! #6 SPACIOUS SECOND LEVEL - Ascend the staircase to discover a bright, airy living room, perfect for unwinding and relaxing. With plenty of windows and updated light fixtures, the space invites you to kick back and enjoy.#5 EAT-IN KITCHEN - The bright kitchen awaits, offering stainless steel appliances, a 3-seater breakfast bar, a pantry, and a roomy dinette with a walkout. Step out to the third-floor composite deck for a delightful outdoor retreat. #4 BEDROOMS & BATHROOMS - The third level features 3 bright bedrooms and convenient upstairs laundry! The primary suite offers a 3-piece ensuite with a standup shower, while the other two bedrooms share a main 4-piece bath with shower/soaker tub combo. #3 WALKOUT BASEMENT—With plenty of pot lights and beautiful neutral flooring, it would make an excellent home office, gym, guest bedroom, or play area for the kids. You’re treated to an additional 3-piece bathroom with a standup shower, as well as a walkout to the backyard, which is fully fenced, and where you’ll find the covered deck. #2 PARKING— With a full driveway and garage, you won’t feel limited on space. Plus, there’s an extra rented third space that could be given up if not needed. The low monthly fee covers lawn care, exterior and roof maintenance, garbage and snow removal, and shared amenities.#1 PRIME LOCATION - You’re located close to nature & walking trails, Fairview Park Mall, fabulous shops, restaurants, Conestoga College, and easy access to Highway 401 and the Expressway. (id:45648)
Property Details
|
MLS® Number
|
40578081 |
|
Property Type
|
Single Family |
|
Amenities Near By
|
Park, Place Of Worship, Playground, Public Transit, Schools, Shopping, Ski Area |
|
Communication Type
|
Fiber |
|
Community Features
|
Quiet Area, Community Centre, School Bus |
|
Features
|
Balcony, Paved Driveway, Gazebo, Automatic Garage Door Opener |
|
Parking Space Total
|
4 |
|
Structure
|
Playground |
Building
|
Bathroom Total
|
4 |
|
Bedrooms Above Ground
|
3 |
|
Bedrooms Total
|
3 |
|
Amenities
|
Car Wash |
|
Appliances
|
Central Vacuum, Dishwasher, Dryer, Freezer, Microwave, Refrigerator, Water Softener, Washer, Microwave Built-in, Hood Fan, Garage Door Opener |
|
Architectural Style
|
3 Level |
|
Basement Development
|
Finished |
|
Basement Type
|
Full (finished) |
|
Construction Style Attachment
|
Attached |
|
Cooling Type
|
Central Air Conditioning |
|
Exterior Finish
|
Brick Veneer, Vinyl Siding |
|
Fire Protection
|
Monitored Alarm, Smoke Detectors, Alarm System, Security System |
|
Fixture
|
Ceiling Fans |
|
Foundation Type
|
Poured Concrete |
|
Half Bath Total
|
1 |
|
Heating Fuel
|
Natural Gas |
|
Stories Total
|
3 |
|
Size Interior
|
2327.6100 |
|
Type
|
Row / Townhouse |
|
Utility Water
|
Municipal Water |
Parking
|
Attached Garage
|
|
|
Visitor Parking
|
|
Land
|
Access Type
|
Highway Access, Rail Access |
|
Acreage
|
No |
|
Fence Type
|
Fence |
|
Land Amenities
|
Park, Place Of Worship, Playground, Public Transit, Schools, Shopping, Ski Area |
|
Sewer
|
Municipal Sewage System |
|
Zoning Description
|
R8 - 372r (1612) |
Rooms
| Level |
Type |
Length |
Width |
Dimensions |
|
Second Level |
Living Room |
|
|
17'3'' x 24'8'' |
|
Second Level |
Kitchen |
|
|
7'4'' x 13'7'' |
|
Second Level |
Dining Room |
|
|
9'11'' x 13'7'' |
|
Third Level |
Primary Bedroom |
|
|
12'0'' x 15'6'' |
|
Third Level |
Bedroom |
|
|
8'10'' x 12'2'' |
|
Third Level |
Bedroom |
|
|
8'0'' x 12'2'' |
|
Third Level |
4pc Bathroom |
|
|
5'0'' x 8'1'' |
|
Third Level |
3pc Bathroom |
|
|
4'11'' x 8'8'' |
|
Basement |
Utility Room |
|
|
3'11'' x 10'1'' |
|
Basement |
Recreation Room |
|
|
16'5'' x 15'4'' |
|
Basement |
3pc Bathroom |
|
|
6'2'' x 5'4'' |
|
Main Level |
Family Room |
|
|
17'2'' x 13'1'' |
|
Main Level |
2pc Bathroom |
|
|
5'10'' x 2'8'' |
Utilities
|
Cable
|
Available |
|
Electricity
|
Available |
|
Natural Gas
|
Available |
https://www.realtor.ca/real-estate/26818217/701-homer-watson-boulevard-unit-56-kitchener

