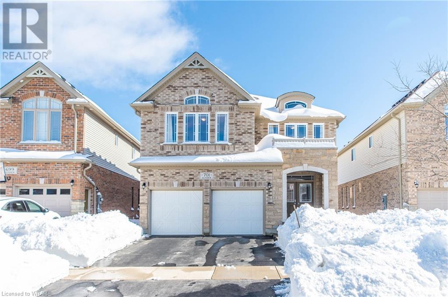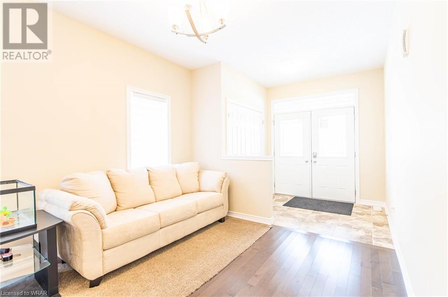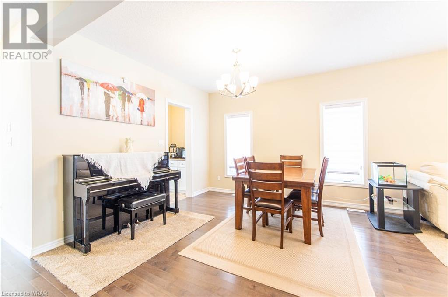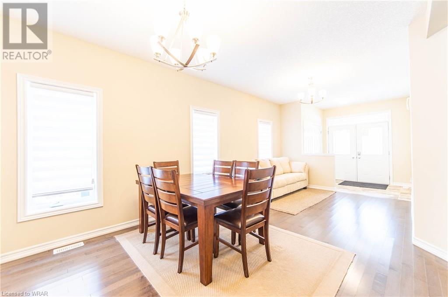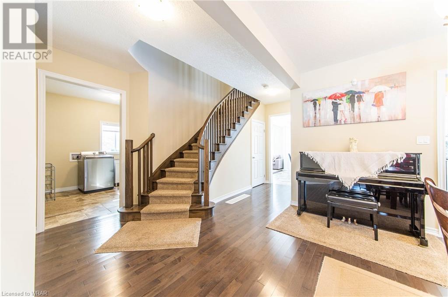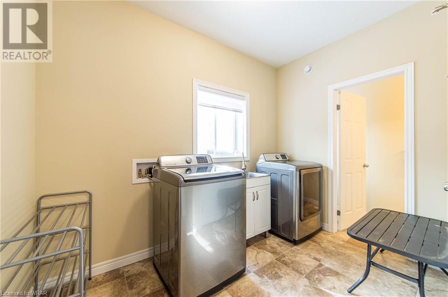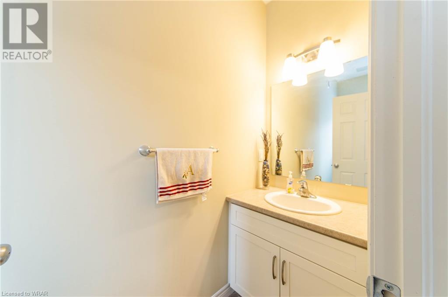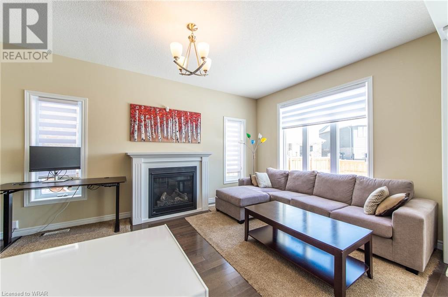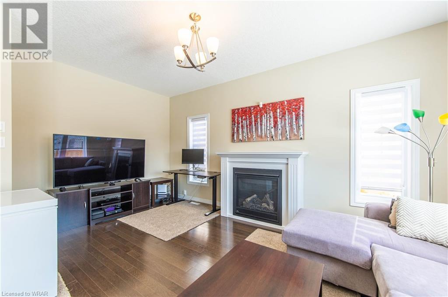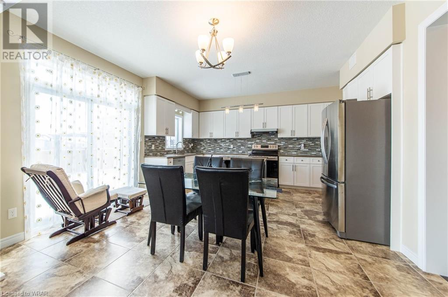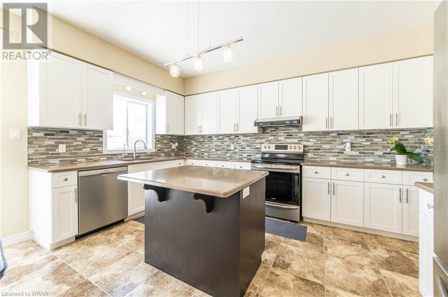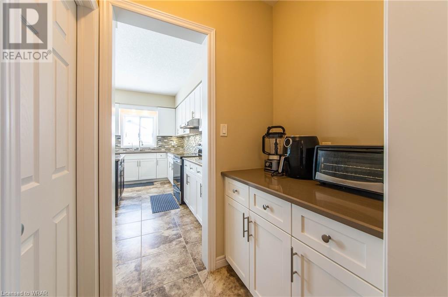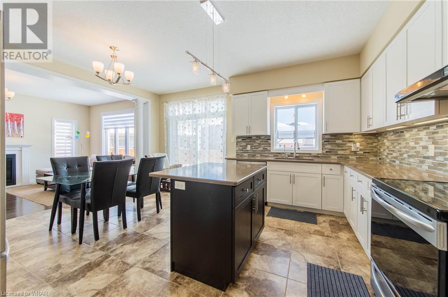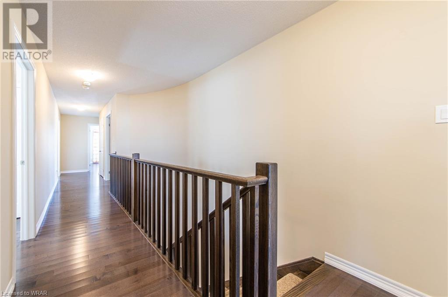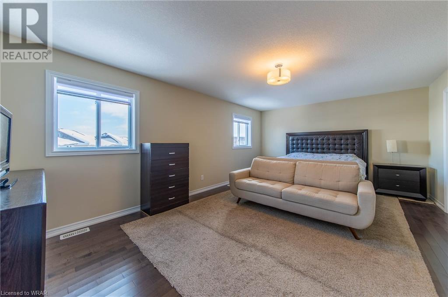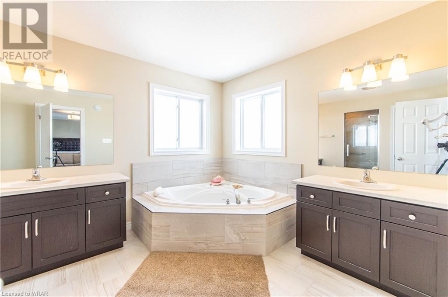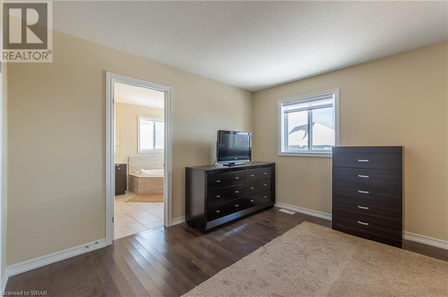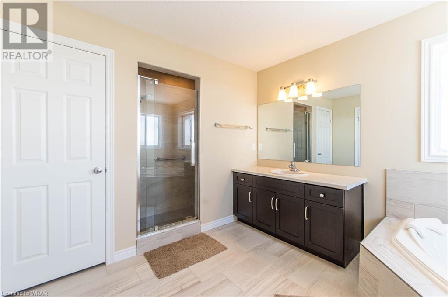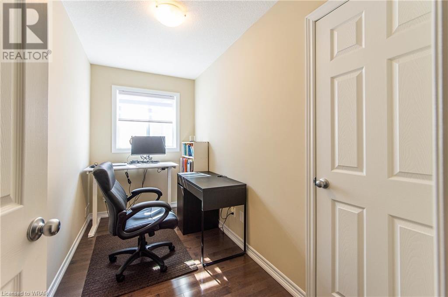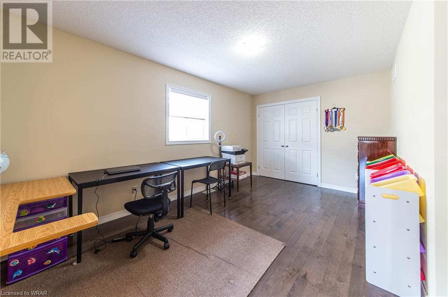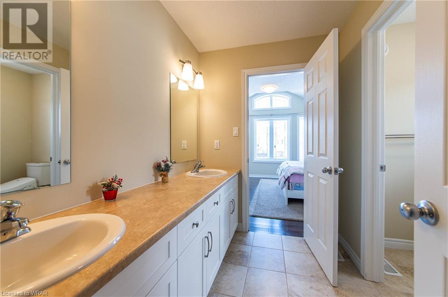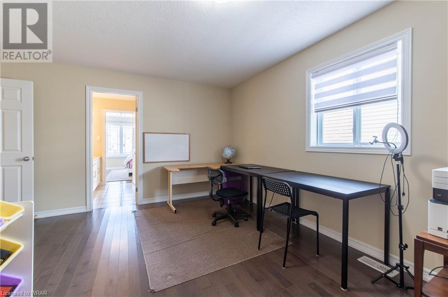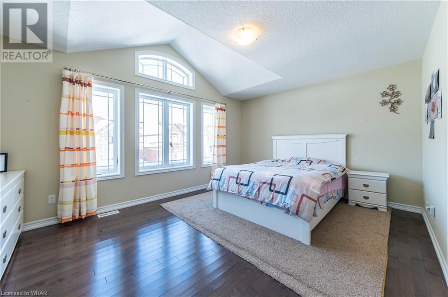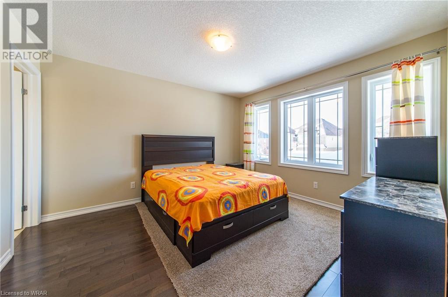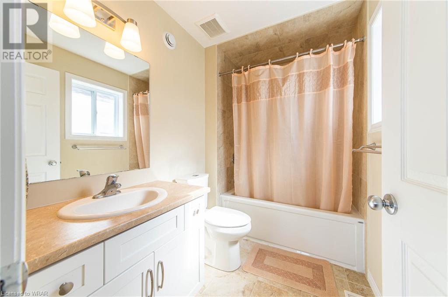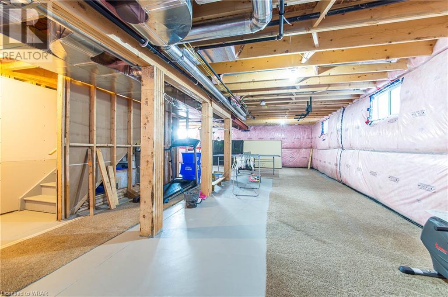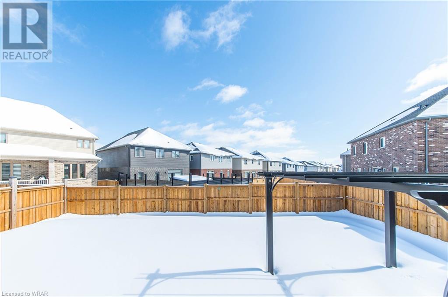701 Sundew Dr Drive Waterloo, Ontario N2V 0C3
$3,600 Monthly
Welcome to this almost new home located in the popular and family-friendly Vista Hills neighbourhood with nearly 2,800 SQ FT! A beautiful kitchen with white cabinetry, backsplash, stainless steel appliances, and stone countertops with a large island! A coffee area beside the kitchen. The main level also features a dedicated dining area, and powder room and walks out to your private and fully fenced and landscaped backyard. The upstairs layout offers a luxury ensuite bathroom to compliment the primary bedroom, the second bedroom has a private full bathroom, and a third full bathroom is to be shared between the third and fourth bedrooms. The extra room beside the master room will be excellent to use as an office. The big windows in the basement can be used as a rec room or home office. This home is close to great schools such as Vista Hills Public School and Resurrection Catholic School. Close to countless amenities including Costco, The Boardwalk, restaurants, shopping, movies, gyms, medical centres and more! Do not miss this wonderful home. Available from Aug 1st. (id:45648)
Property Details
| MLS® Number | 40551545 |
| Property Type | Single Family |
| Amenities Near By | Park, Playground |
| Features | Conservation/green Belt, Automatic Garage Door Opener |
| Parking Space Total | 4 |
Building
| Bathroom Total | 4 |
| Bedrooms Above Ground | 4 |
| Bedrooms Total | 4 |
| Appliances | Dishwasher, Dryer, Refrigerator, Stove, Washer, Hood Fan, Window Coverings, Garage Door Opener |
| Architectural Style | 2 Level |
| Basement Development | Unfinished |
| Basement Type | Full (unfinished) |
| Constructed Date | 2018 |
| Construction Style Attachment | Detached |
| Cooling Type | Central Air Conditioning |
| Exterior Finish | Concrete |
| Half Bath Total | 1 |
| Heating Fuel | Natural Gas |
| Heating Type | Forced Air |
| Stories Total | 2 |
| Size Interior | 2860 |
| Type | House |
| Utility Water | Municipal Water |
Parking
| Attached Garage |
Land
| Acreage | No |
| Land Amenities | Park, Playground |
| Sewer | Municipal Sewage System |
| Size Depth | 100 Ft |
| Size Frontage | 39 Ft |
| Zoning Description | R6 |
Rooms
| Level | Type | Length | Width | Dimensions |
|---|---|---|---|---|
| Second Level | 5pc Bathroom | Measurements not available | ||
| Second Level | 4pc Bathroom | Measurements not available | ||
| Second Level | Bonus Room | 6'2'' x 12'6'' | ||
| Second Level | Bedroom | 11'5'' x 12'6'' | ||
| Second Level | Bedroom | 13'2'' x 12'0'' | ||
| Second Level | Bedroom | 9'9'' x 16'2'' | ||
| Second Level | Primary Bedroom | 19'10'' x 13'2'' | ||
| Main Level | 2pc Bathroom | Measurements not available | ||
| Main Level | Family Room | 11'1'' x 16'11'' | ||
| Main Level | Kitchen/dining Room | 17'3'' x 28'3'' | ||
| Main Level | Laundry Room | Measurements not available | ||
| Main Level | Dining Room | 10'11'' x 21'0'' |
https://www.realtor.ca/real-estate/26604965/701-sundew-dr-drive-waterloo

