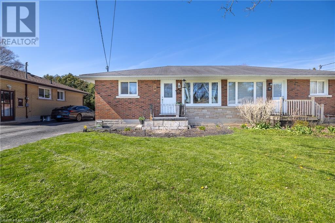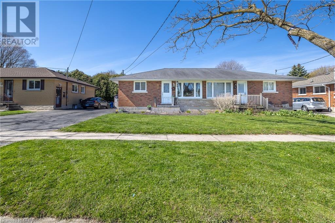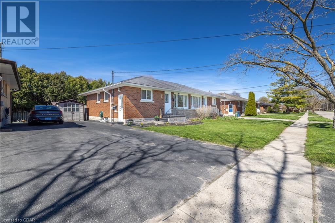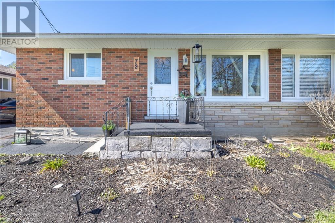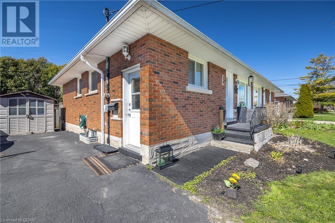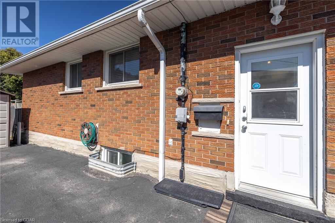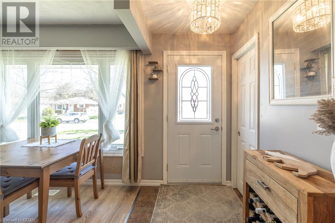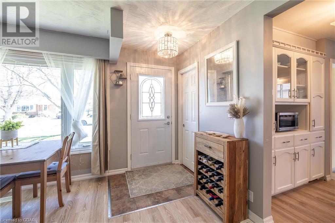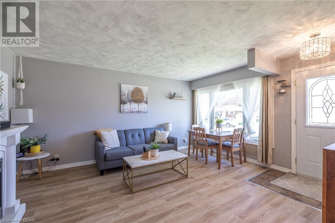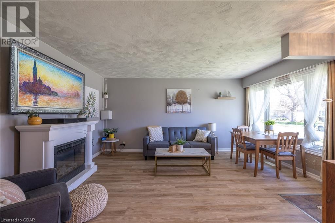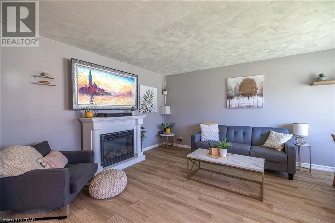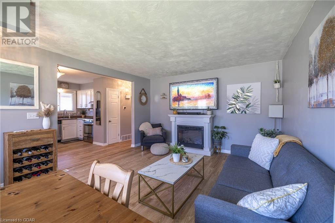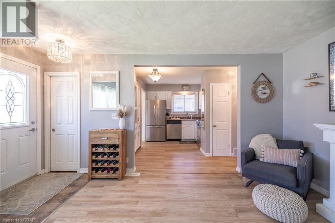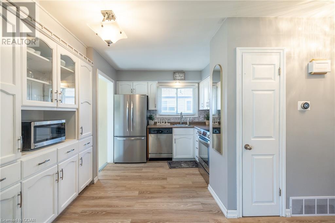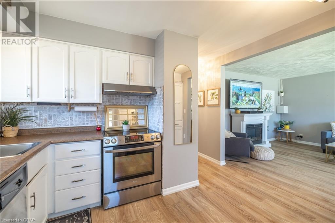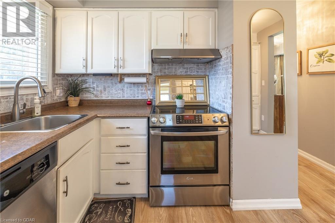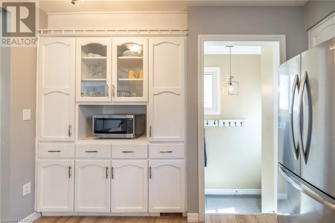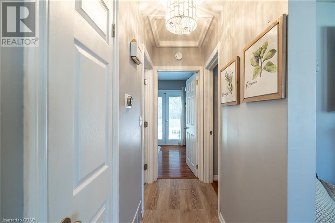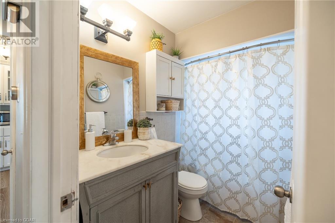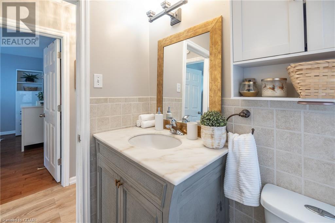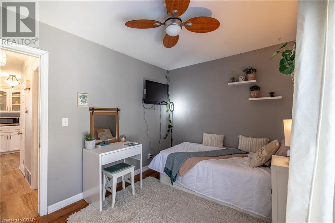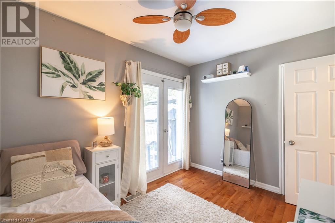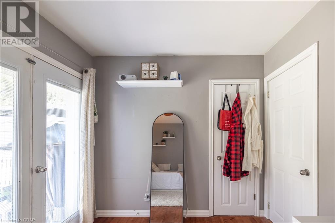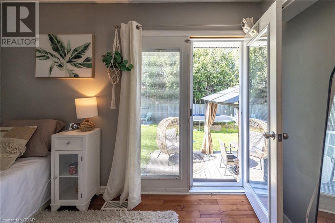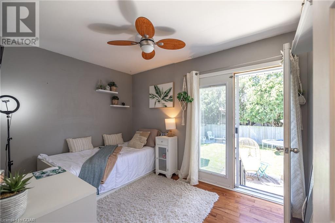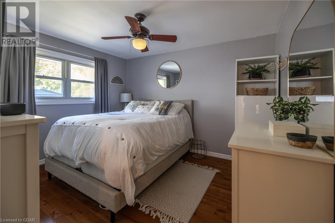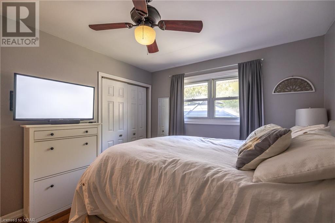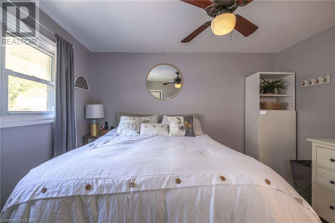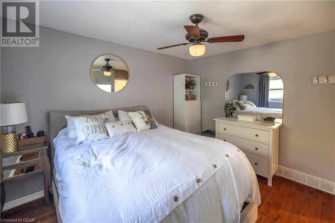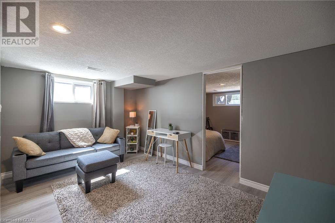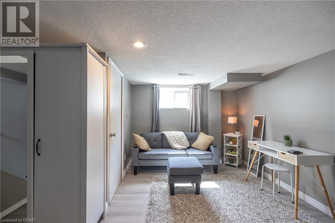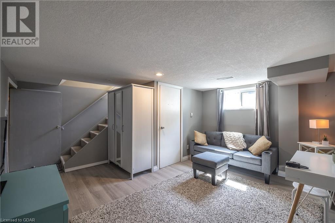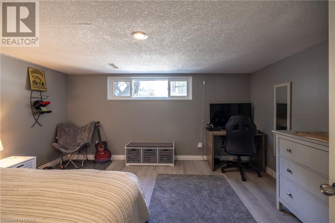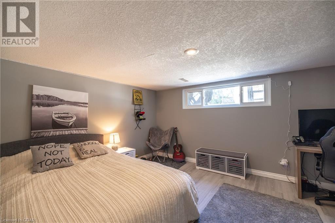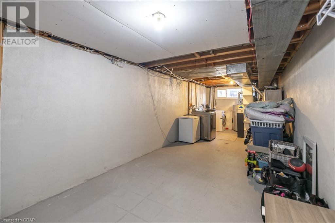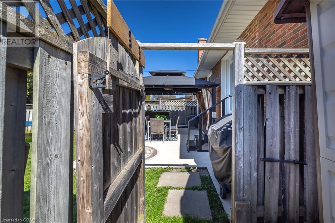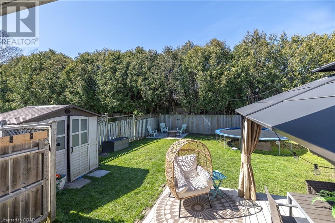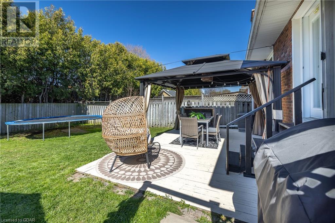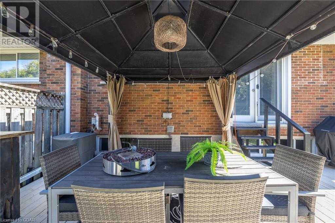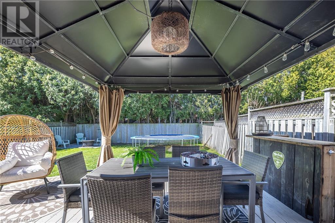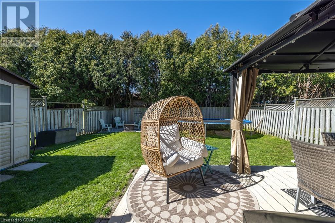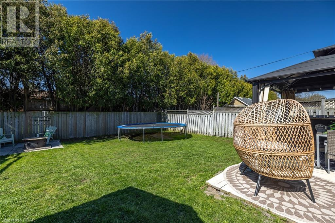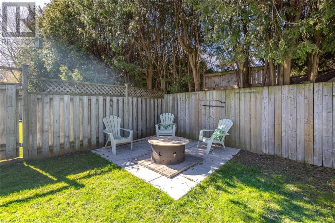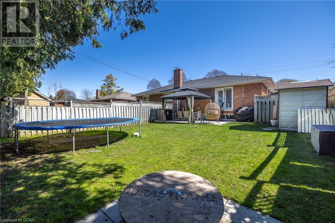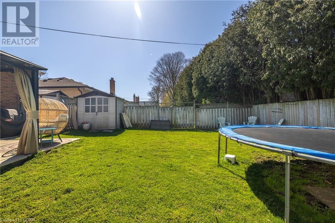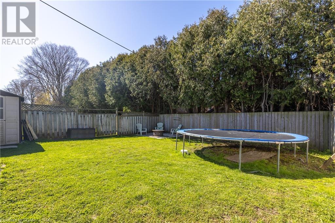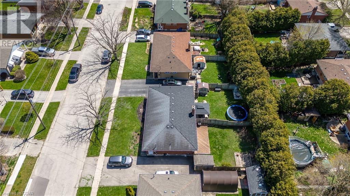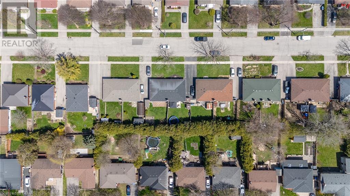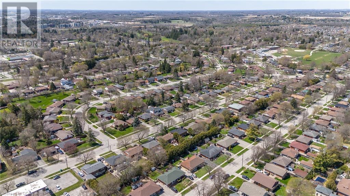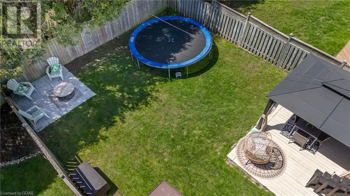72 Sheridan Street Guelph, Ontario N1E 3T8
$629,900
Charming semi-detached bungalow in Guelph’s North end with a tidy interior and spacious backyard, perfect for entertaining. This absolutely lovely home features 2 bedrooms on the main floor, plus an additional bedroom in the basement, along with a 4 pc bathroom. The bright kitchen offers ample storage space, while the living room features a large bay window filling the space with light. The side entrance provides the possibility to create an accessory apartment for extra income or more living space for multi-generational families. Located in such a desirable area in the north end of Guelph. Close to many great amenities, schools, and easy access to commuter routes. Ideal for those seeking a cozy home with potential for customization and additional living space. Come see this great opportunity before its gone! (id:45648)
Open House
This property has open houses!
2:00 pm
Ends at:4:00 pm
2:00 pm
Ends at:4:00 pm
Property Details
| MLS® Number | 40578116 |
| Property Type | Single Family |
| Amenities Near By | Playground, Public Transit, Schools, Shopping |
| Community Features | Community Centre |
| Equipment Type | Furnace, Water Heater |
| Features | Paved Driveway |
| Parking Space Total | 2 |
| Rental Equipment Type | Furnace, Water Heater |
Building
| Bathroom Total | 1 |
| Bedrooms Above Ground | 2 |
| Bedrooms Below Ground | 1 |
| Bedrooms Total | 3 |
| Appliances | Dishwasher, Dryer, Refrigerator, Stove, Washer, Hood Fan |
| Architectural Style | Bungalow |
| Basement Development | Partially Finished |
| Basement Type | Full (partially Finished) |
| Constructed Date | 1961 |
| Construction Style Attachment | Semi-detached |
| Cooling Type | Central Air Conditioning |
| Exterior Finish | Brick |
| Foundation Type | Poured Concrete |
| Heating Fuel | Natural Gas |
| Heating Type | Forced Air |
| Stories Total | 1 |
| Size Interior | 780 |
| Type | House |
| Utility Water | Municipal Water |
Land
| Acreage | No |
| Fence Type | Fence |
| Land Amenities | Playground, Public Transit, Schools, Shopping |
| Sewer | Municipal Sewage System |
| Size Depth | 100 Ft |
| Size Frontage | 36 Ft |
| Size Total Text | Under 1/2 Acre |
| Zoning Description | R1b |
Rooms
| Level | Type | Length | Width | Dimensions |
|---|---|---|---|---|
| Basement | Bedroom | 14'4'' x 11'4'' | ||
| Basement | Recreation Room | 14'3'' x 16'6'' | ||
| Main Level | Bedroom | 11'4'' x 8'6'' | ||
| Main Level | Primary Bedroom | 12'0'' x 13'3'' | ||
| Main Level | 4pc Bathroom | Measurements not available | ||
| Main Level | Kitchen | 12'0'' x 9'4'' | ||
| Main Level | Great Room | 15'10'' x 13'0'' | ||
| Main Level | Foyer | 3'5'' x 4'6'' |
https://www.realtor.ca/real-estate/26814050/72-sheridan-street-guelph

