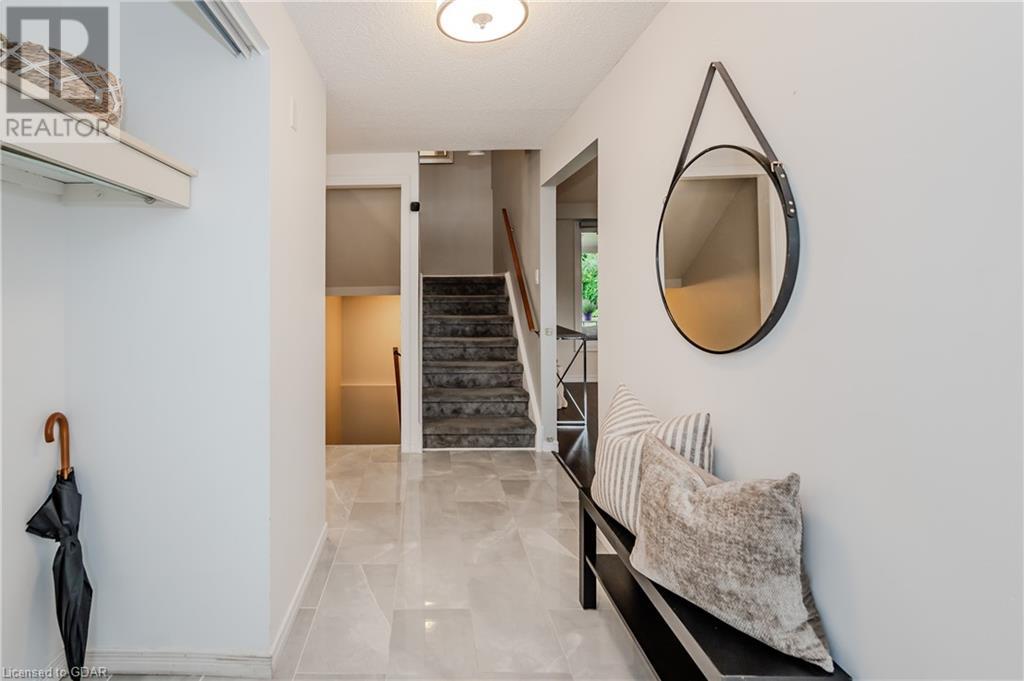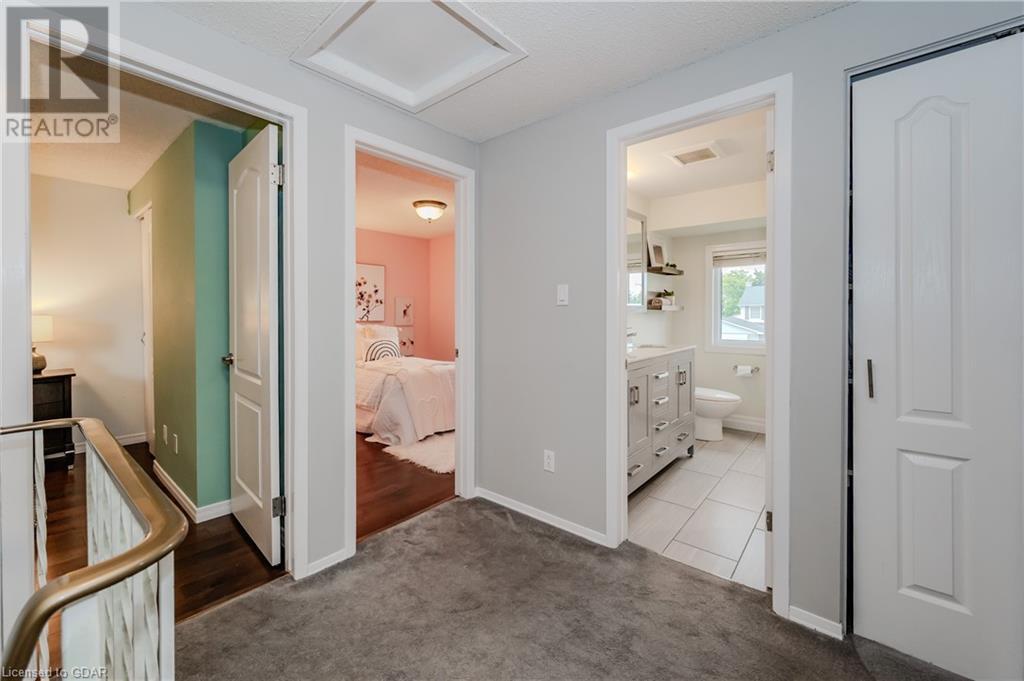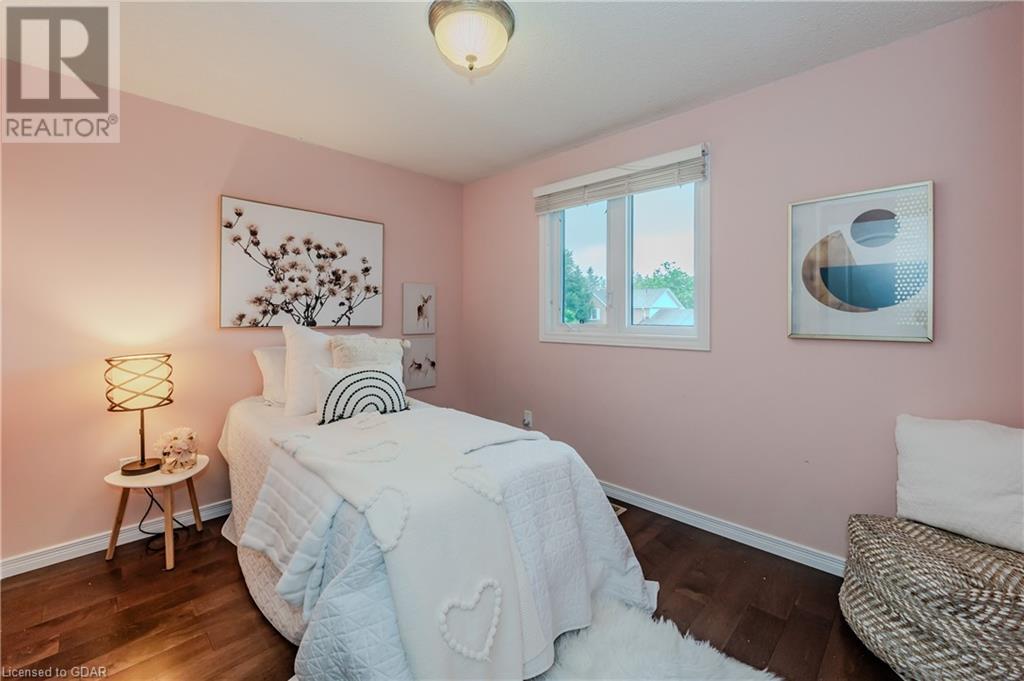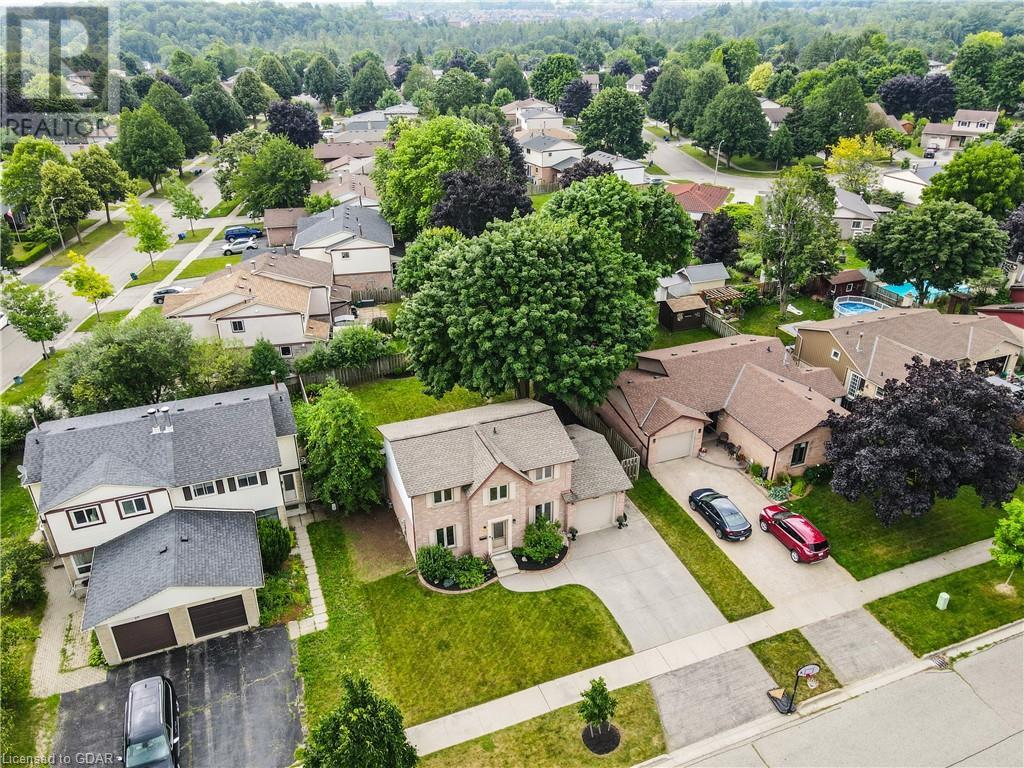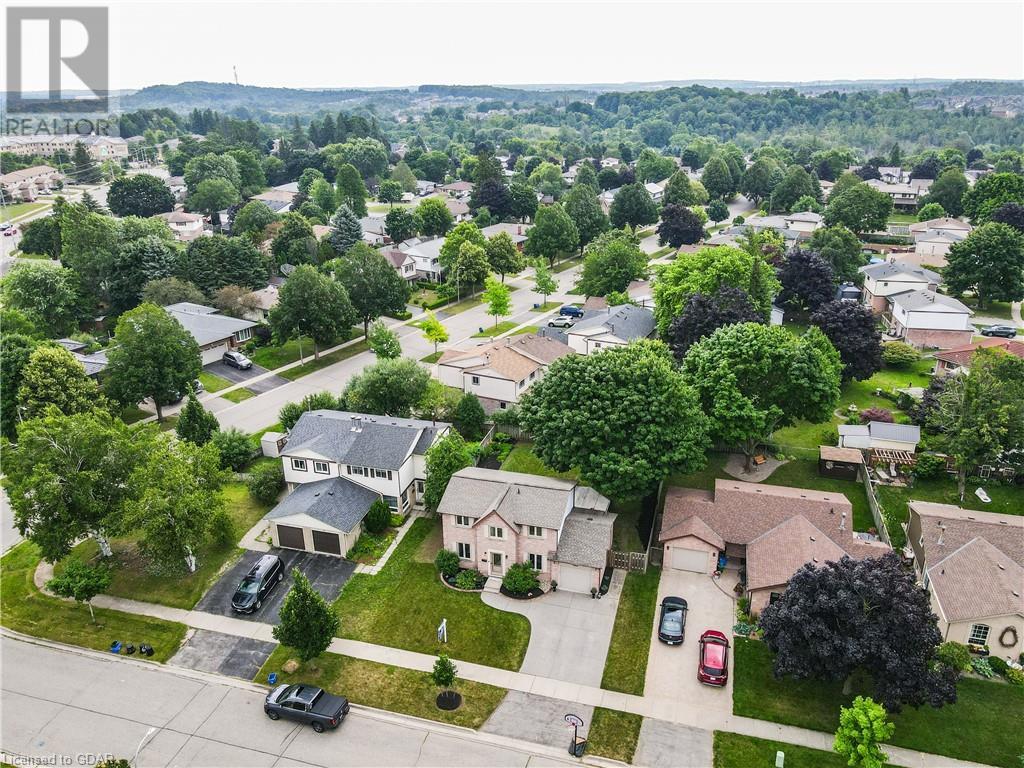73 Pathfinder Crescent Kitchener, Ontario N2P 1S2
$689,900
Welcome to 73 Pathfinder Crescent, a beautifully updated two-story home nestled in a family-friendly neighbourhood in Kitchener. This charming 3-bedroom, 2-bathroom property boasts a gorgeous modern kitchen renovated in 2023, featuring sleek countertops, contemporary cabinetry, and a stylish subway tile backsplash. The open-concept main floor is perfect for both everyday living and entertaining, flowing seamlessly from the kitchen to the spacious living and dining areas. Step outside to a large covered deck and expansive fenced backyard with a gorgeous sheltering tree, ideal for family gatherings, gardening, or simply enjoying the outdoors. The property also includes a single car garage and ample driveway parking. Located near top-rated schools and Conestoga College, serene parks, bustling shopping centers, and convenient public transport options, 73 Pathfinder Crescent offers both tranquility and accessibility. The neighbourhood is perfect for families, with nearby amenities including a variety of shops, cafes, restaurants, and recreational facilities. The vibrant community spirit and the serene, tree-lined streets make this a perfect place to call home. Whether you are a first-time homebuyer or looking to upgrade, this home is designed to meet your needs with its thoughtful updates and prime location. Don’t miss the opportunity to make 73 Pathfinder Crescent your new address. Schedule your private viewing today and experience the blend of comfort and convenience this property has to offer. (id:45648)
Open House
This property has open houses!
1:00 pm
Ends at:5:00 pm
1:00 pm
Ends at:5:00 pm
Property Details
| MLS® Number | 40615497 |
| Property Type | Single Family |
| Amenities Near By | Park, Place Of Worship, Playground, Public Transit, Schools, Shopping |
| Community Features | Quiet Area |
| Equipment Type | Water Heater |
| Features | Southern Exposure, Sump Pump, Automatic Garage Door Opener |
| Parking Space Total | 3 |
| Rental Equipment Type | Water Heater |
| Structure | Shed |
Building
| Bathroom Total | 2 |
| Bedrooms Above Ground | 3 |
| Bedrooms Total | 3 |
| Appliances | Dishwasher, Dryer, Refrigerator, Water Softener, Washer, Gas Stove(s), Hood Fan, Window Coverings, Garage Door Opener |
| Architectural Style | 2 Level |
| Basement Development | Finished |
| Basement Type | Full (finished) |
| Construction Style Attachment | Detached |
| Cooling Type | Central Air Conditioning |
| Exterior Finish | Brick, Concrete, Vinyl Siding |
| Fixture | Ceiling Fans |
| Foundation Type | Poured Concrete |
| Heating Fuel | Natural Gas |
| Heating Type | Forced Air |
| Stories Total | 2 |
| Size Interior | 2036.06 Sqft |
| Type | House |
| Utility Water | Municipal Water |
Parking
| Attached Garage |
Land
| Access Type | Highway Access, Highway Nearby |
| Acreage | No |
| Fence Type | Fence |
| Land Amenities | Park, Place Of Worship, Playground, Public Transit, Schools, Shopping |
| Sewer | Municipal Sewage System |
| Size Frontage | 60 Ft |
| Size Total Text | Under 1/2 Acre |
| Zoning Description | R2b |
Rooms
| Level | Type | Length | Width | Dimensions |
|---|---|---|---|---|
| Second Level | Other | 4'7'' x 10'2'' | ||
| Second Level | Primary Bedroom | 15'6'' x 10'2'' | ||
| Second Level | Bedroom | 10'0'' x 10'10'' | ||
| Second Level | Bedroom | 10'2'' x 10'9'' | ||
| Second Level | 5pc Bathroom | 8'7'' x 7'4'' | ||
| Basement | Utility Room | 12'3'' x 10'1'' | ||
| Basement | Recreation Room | 19'5'' x 19'9'' | ||
| Basement | Laundry Room | 15'3'' x 6'11'' | ||
| Basement | 3pc Bathroom | 5'11'' x 9'0'' | ||
| Main Level | Living Room | 19'11'' x 10'9'' | ||
| Main Level | Kitchen | 17'3'' x 9'8'' | ||
| Main Level | Foyer | 14'1'' x 6'9'' | ||
| Main Level | Dining Room | 10'5'' x 9'8'' |
https://www.realtor.ca/real-estate/27123771/73-pathfinder-crescent-kitchener










