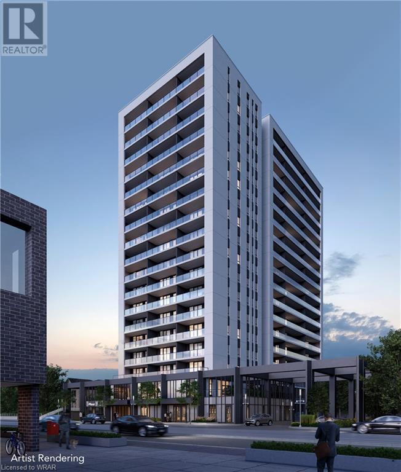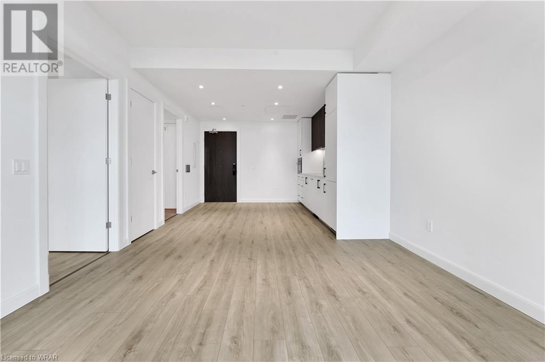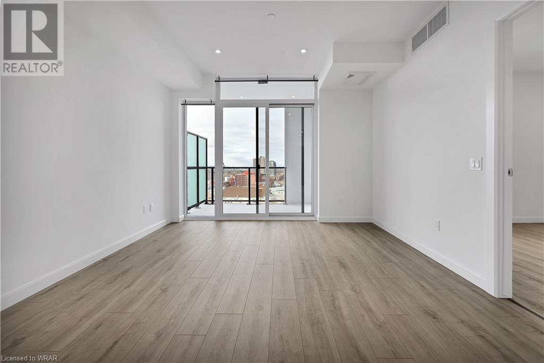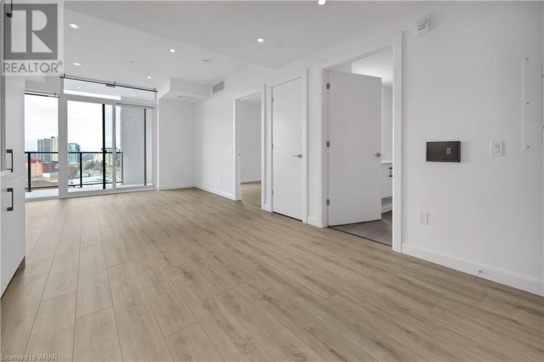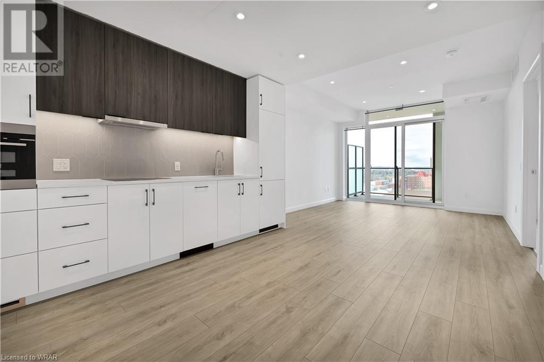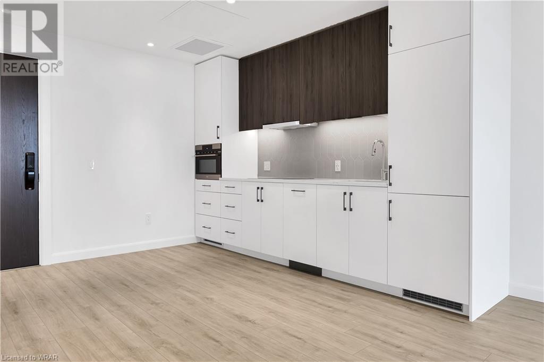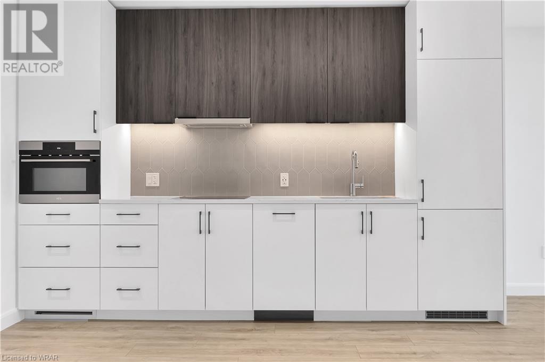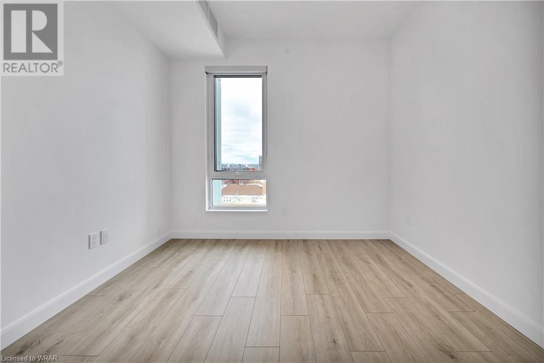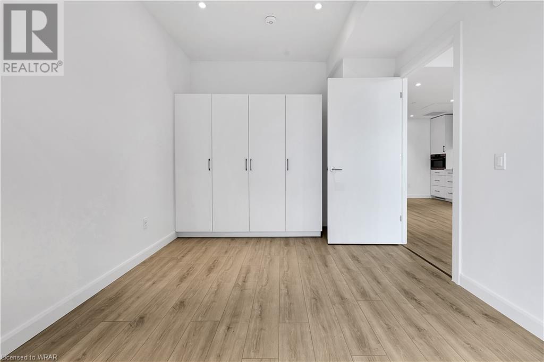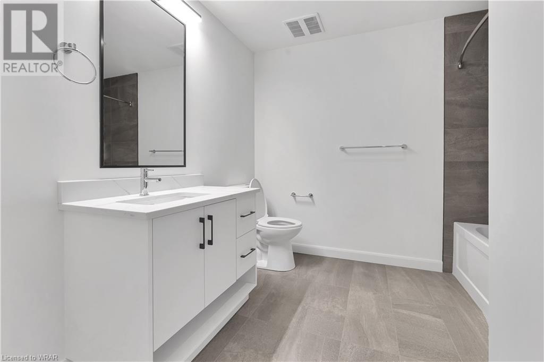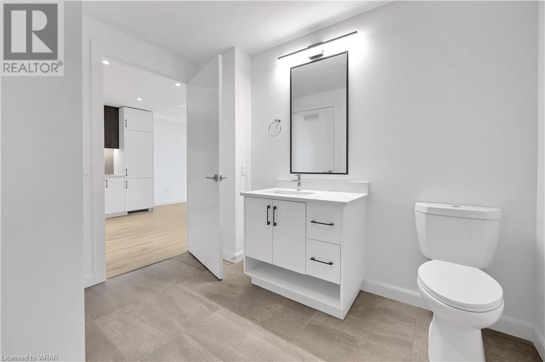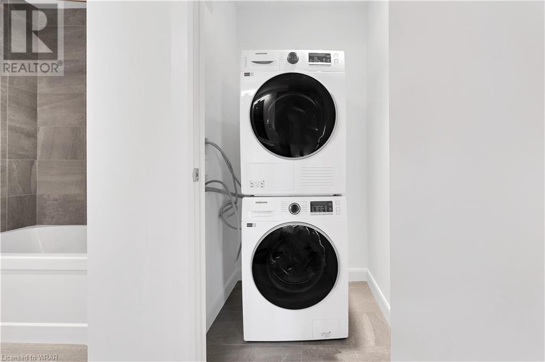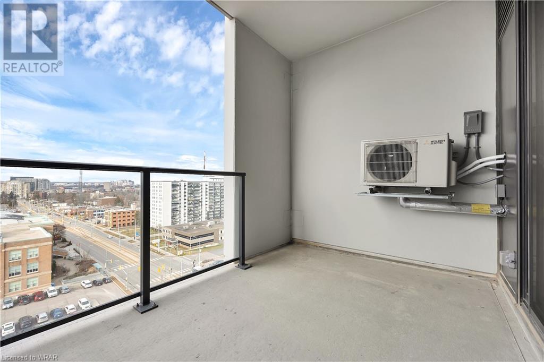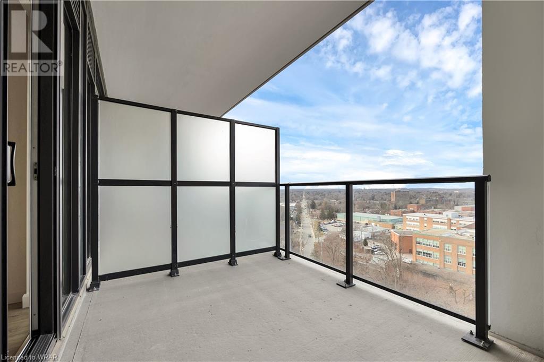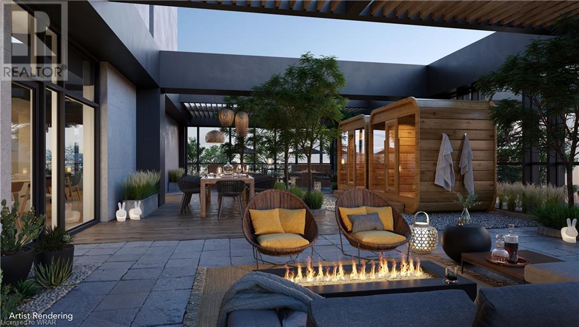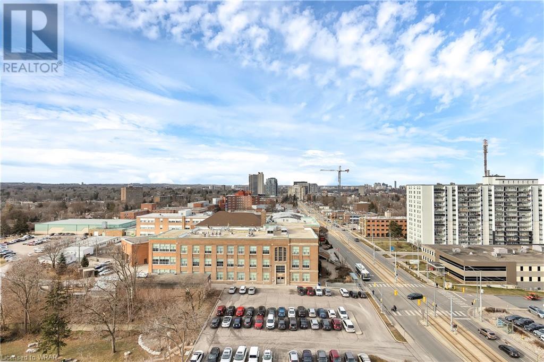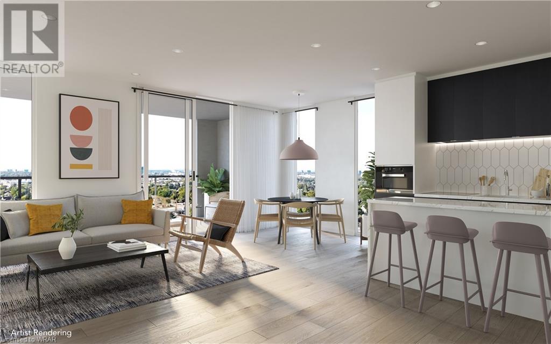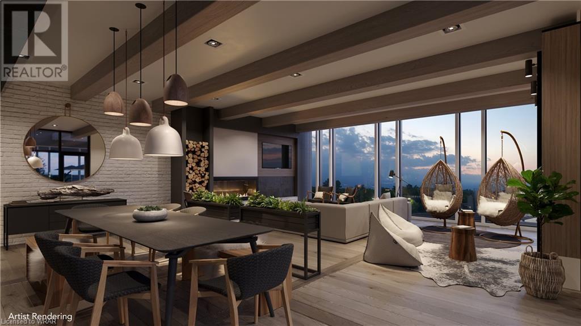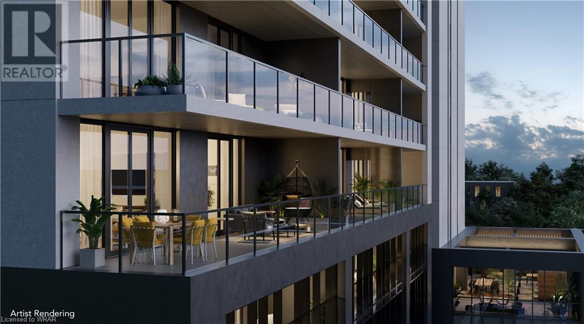1 Bedroom
1 Bathroom
589
Central Air Conditioning
Forced Air
$1,900 Monthly
Experience luxury at 1105-741 King St W in Kitchener's newest gem, the Bright Building. Step into this 589sq 1 bed, 1-bath new condo and experience the epitome of contemporary living. With its high-tech features this space offers a sleek Scandinavian design. This unit has an open living and kitchen design with spacious area for dining table or island, and your living room TV entertainment area. The kitchen comes appointed with modern white cabinets with black accents, quartz countertops, backsplash, fridge, convection microwave, cooktop stove, dishwasher, and double sink. The balcony resembles a terrace, offering an additional 93 sq ft of living space. Indulge in the Hygee lounge, complete with a library, cafe, and fireplace seating areas. Step onto the outdoor terrace, featuring two saunas, a grand communal table, lounge area, outdoor kitchen, and shade coverings. The building is located along the ION LRT, across the street from Google Canada, and next door to the Grand River Hospital. Just a 3 minute ride to downtown Kitchener or Uptown Waterloo. Don't miss this extraordinary opportunity to be part of Kitchener's newest community! (id:45648)
Property Details
|
MLS® Number
|
40561773 |
|
Property Type
|
Single Family |
|
Amenities Near By
|
Hospital, Park, Place Of Worship, Playground, Public Transit, Schools, Shopping |
|
Features
|
Balcony |
|
Storage Type
|
Locker |
Building
|
Bathroom Total
|
1 |
|
Bedrooms Above Ground
|
1 |
|
Bedrooms Total
|
1 |
|
Appliances
|
Dishwasher, Dryer, Refrigerator, Stove, Washer, Microwave Built-in, Hood Fan |
|
Basement Type
|
None |
|
Constructed Date
|
2023 |
|
Construction Material
|
Concrete Block, Concrete Walls |
|
Construction Style Attachment
|
Attached |
|
Cooling Type
|
Central Air Conditioning |
|
Exterior Finish
|
Brick, Concrete |
|
Fire Protection
|
Smoke Detectors |
|
Foundation Type
|
Poured Concrete |
|
Heating Type
|
Forced Air |
|
Stories Total
|
1 |
|
Size Interior
|
589 |
|
Type
|
Apartment |
|
Utility Water
|
Municipal Water |
Parking
Land
|
Acreage
|
No |
|
Land Amenities
|
Hospital, Park, Place Of Worship, Playground, Public Transit, Schools, Shopping |
|
Sewer
|
Municipal Sewage System |
|
Size Total Text
|
Under 1/2 Acre |
|
Zoning Description
|
Mu3 |
Rooms
| Level |
Type |
Length |
Width |
Dimensions |
|
Main Level |
3pc Bathroom |
|
|
Measurements not available |
|
Main Level |
Bedroom |
|
|
13'9'' x 10'0'' |
|
Main Level |
Living Room |
|
|
12'3'' x 12'3'' |
|
Main Level |
Kitchen |
|
|
11'8'' x 12'3'' |
https://www.realtor.ca/real-estate/26668976/741-king-street-w-unit-1105-kitchener

