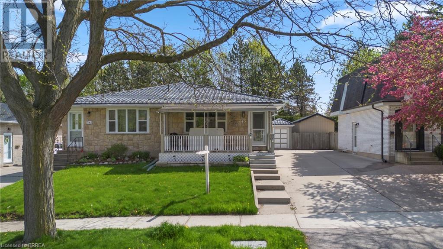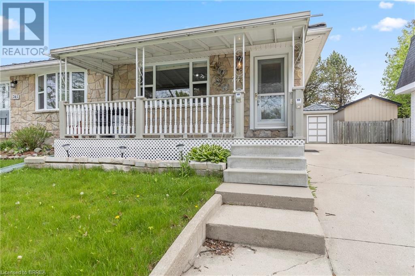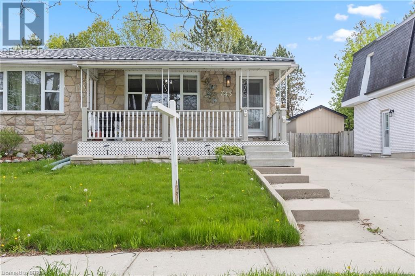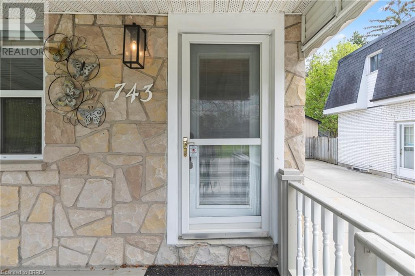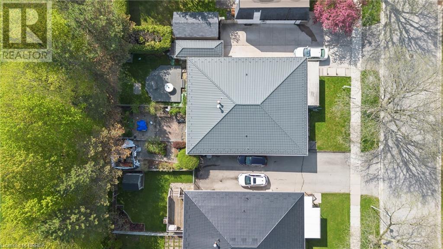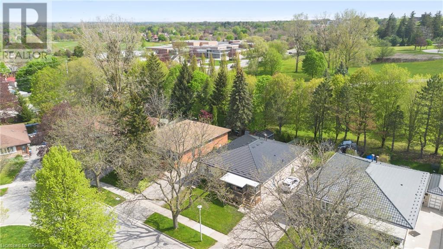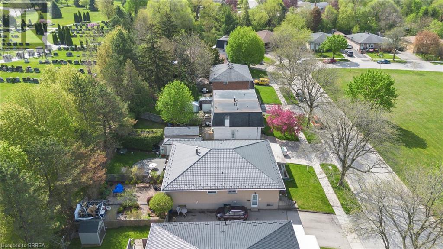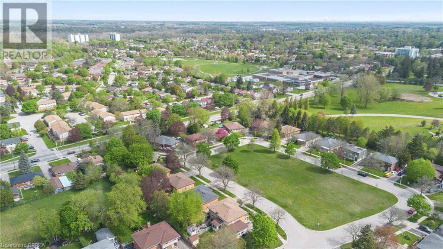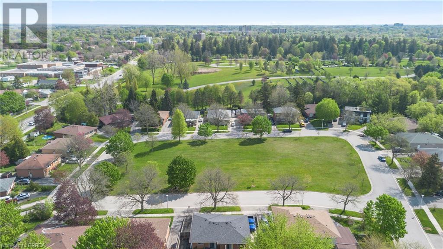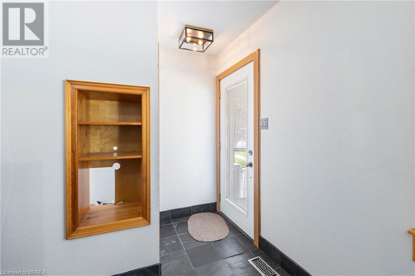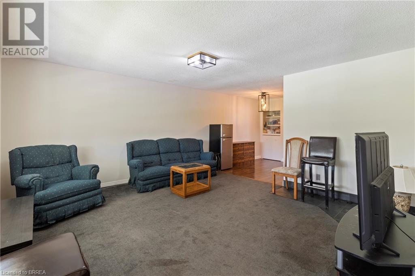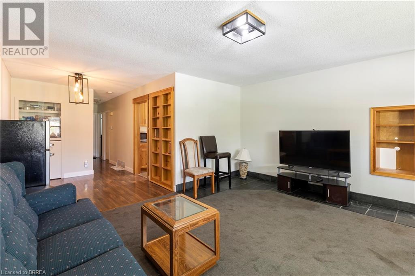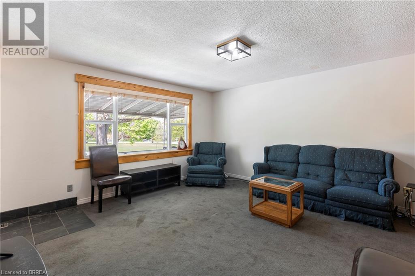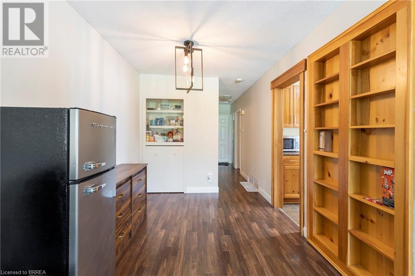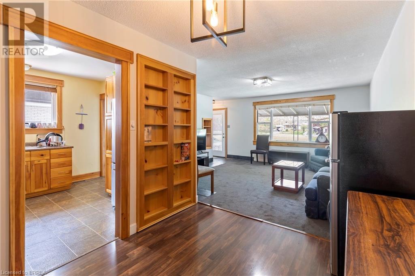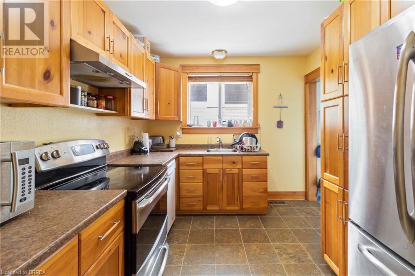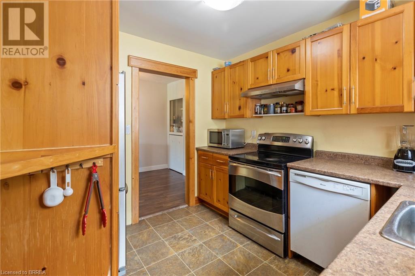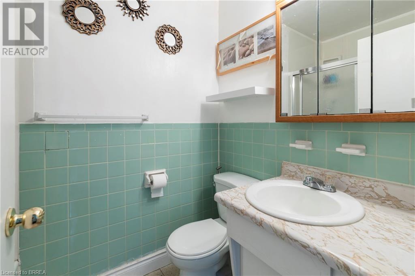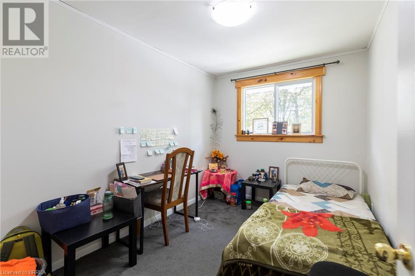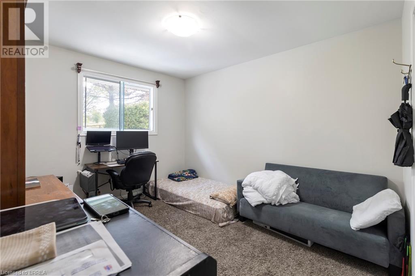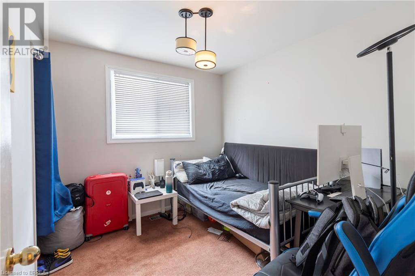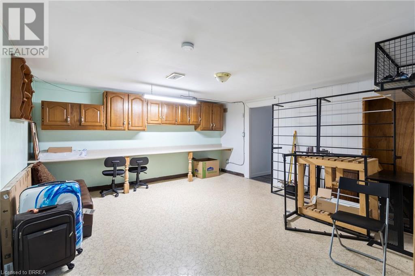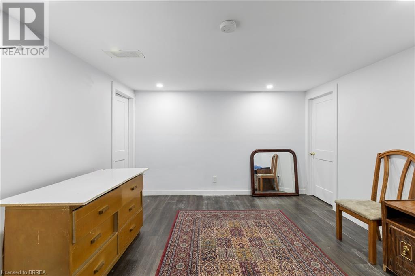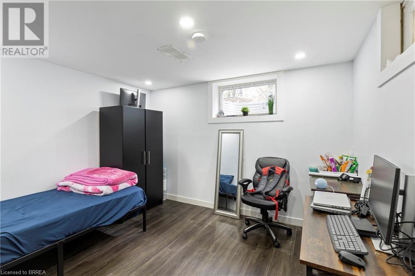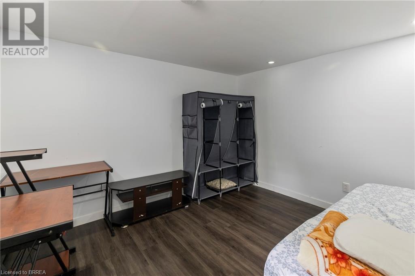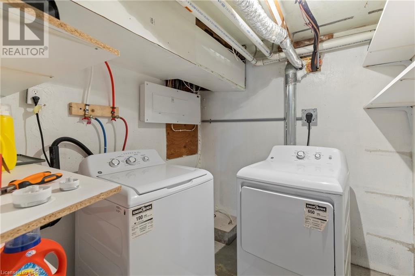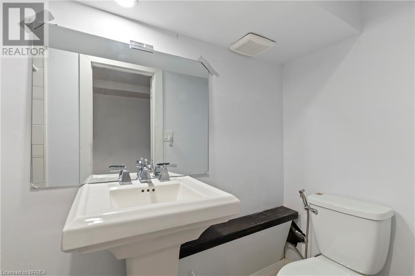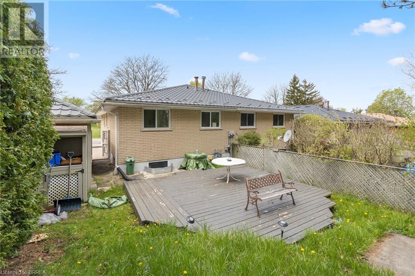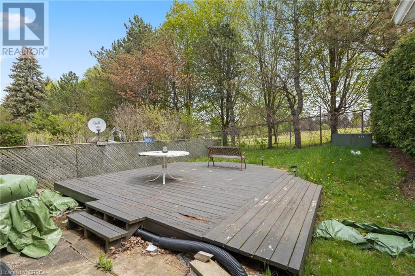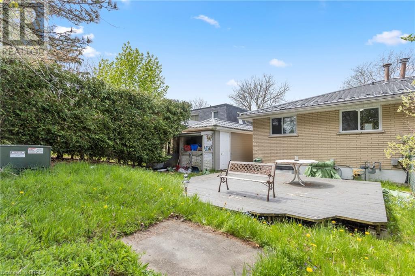743 Sevilla Park Place London, Ontario N5Y 4H9
$579,000
Introducing an exceptional investment opportunity in London's Carling Heights neighborhood! This legal student rental is strategically positioned near The University of Western and Fanshawe College, offering a short bus ride to either institution, making it highly desirable for students. The location is sought after, surrounded by schools, parks, and shops, in a peaceful and well-maintained neighborhood. This semi-detached house features 5 bedrooms with the potential for a sixth in the basement, making it ideal for multiple tenants. Two full 4-piece baths ensure convenience and comfort. The main floor boasts 3 bedrooms and one bathroom, along with a spacious living room, creating a comfortable living space. Outside, enjoy the good-sized backyard with a deck, bike shed, and ample parking space for 3 cars on the driveway and additional room on the quiet street. The property's steel roof adds durability and longevity. With a great cap rate for investors, easy highway access, and meticulous care evident throughout, this is a prime investment opportunity. Carling Heights is renowned for its family-friendly environment, making this investment also a great place to raise a family. Don't miss out— schedule a viewing of this exceptional property! (id:45648)
Property Details
| MLS® Number | 40579059 |
| Property Type | Single Family |
| Amenities Near By | Park, Public Transit, Schools |
| Community Features | Quiet Area, School Bus |
| Equipment Type | Water Heater |
| Parking Space Total | 3 |
| Rental Equipment Type | Water Heater |
Building
| Bathroom Total | 2 |
| Bedrooms Above Ground | 3 |
| Bedrooms Below Ground | 2 |
| Bedrooms Total | 5 |
| Appliances | Dishwasher, Dryer, Refrigerator, Stove, Washer |
| Architectural Style | Bungalow |
| Basement Development | Finished |
| Basement Type | Full (finished) |
| Construction Style Attachment | Semi-detached |
| Cooling Type | Central Air Conditioning |
| Exterior Finish | Brick |
| Heating Type | Forced Air |
| Stories Total | 1 |
| Size Interior | 1800 |
| Type | House |
| Utility Water | Municipal Water |
Land
| Acreage | No |
| Land Amenities | Park, Public Transit, Schools |
| Sewer | Municipal Sewage System |
| Size Frontage | 30 Ft |
| Size Total Text | Under 1/2 Acre |
| Zoning Description | R2-2 |
Rooms
| Level | Type | Length | Width | Dimensions |
|---|---|---|---|---|
| Basement | Living Room | 6'1'' x 8'1'' | ||
| Basement | Laundry Room | 7'1'' x 7'0'' | ||
| Basement | 4pc Bathroom | Measurements not available | ||
| Basement | Recreation Room | 11'7'' x 11'0'' | ||
| Basement | Bedroom | 8'9'' x 14'8'' | ||
| Basement | Bedroom | 11'1'' x 11'5'' | ||
| Main Level | 4pc Bathroom | Measurements not available | ||
| Main Level | Bedroom | 10'0'' x 14'3'' | ||
| Main Level | Bedroom | 8'3'' x 10'9'' | ||
| Main Level | Bedroom | 9'10'' x 9'0'' | ||
| Main Level | Dining Room | 8'3'' x 10'0'' | ||
| Main Level | Kitchen | 9'10'' x 9'0'' | ||
| Main Level | Living Room | 18'6'' x 15'0'' |
https://www.realtor.ca/real-estate/26851166/743-sevilla-park-place-london

