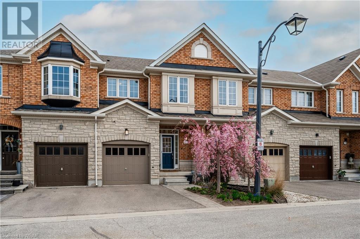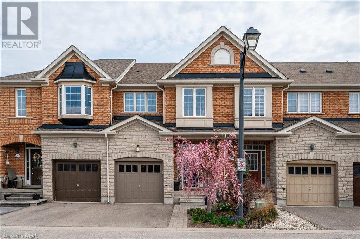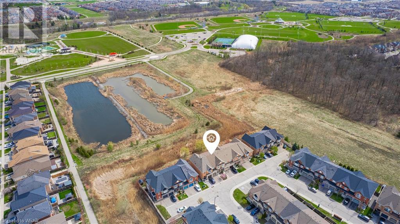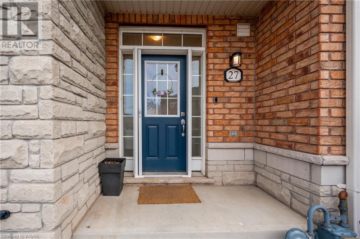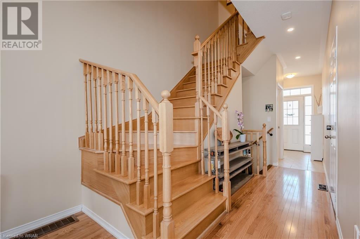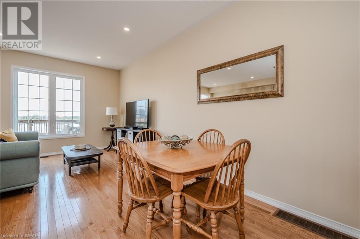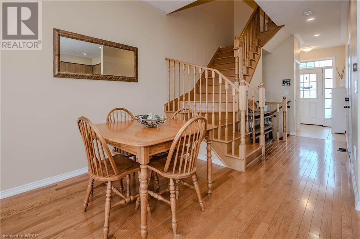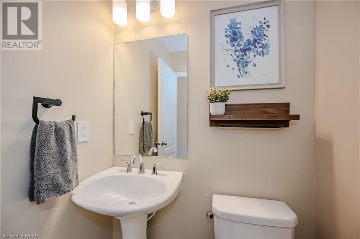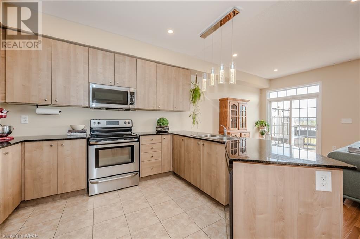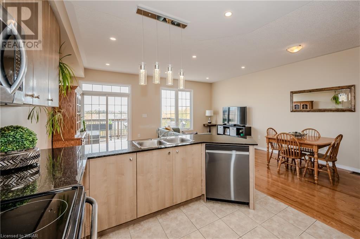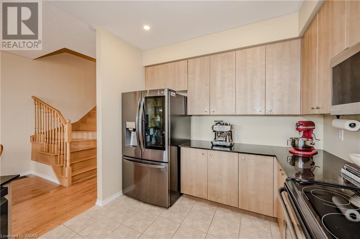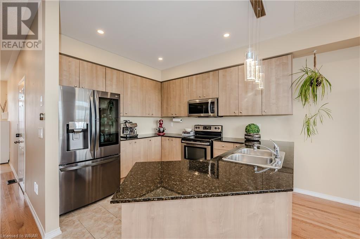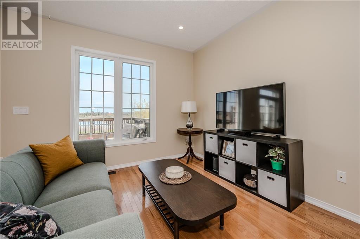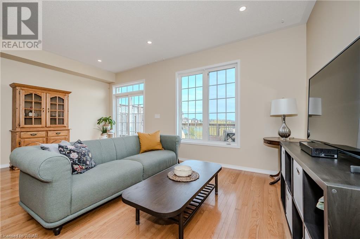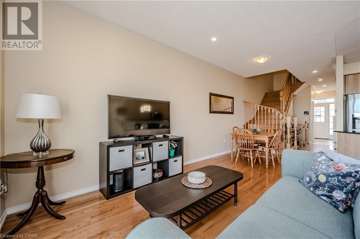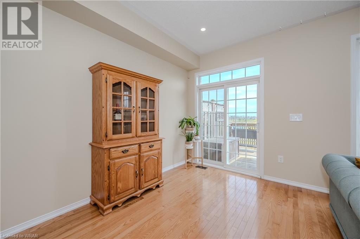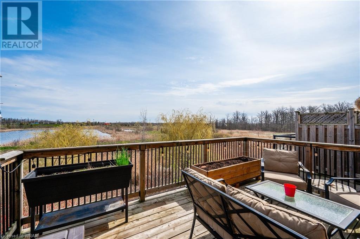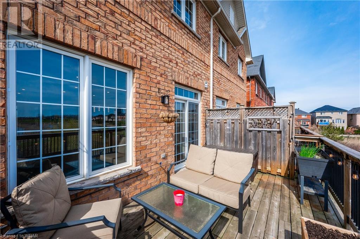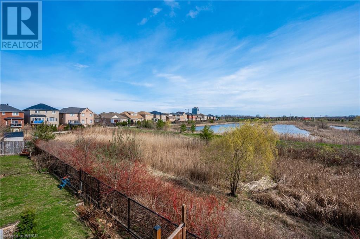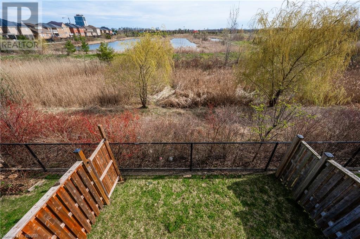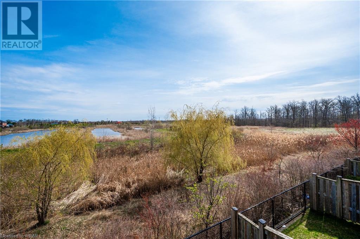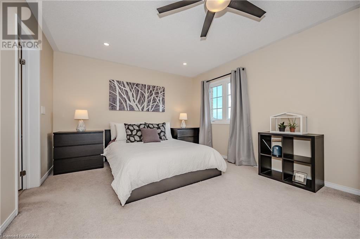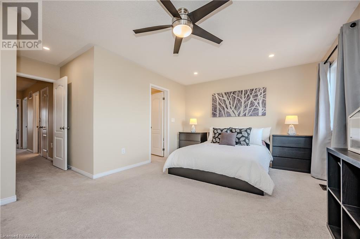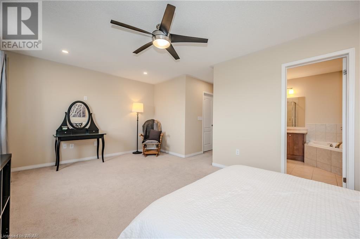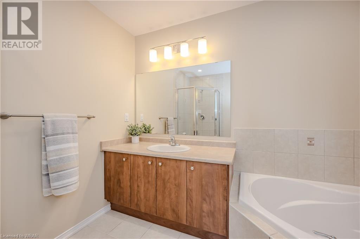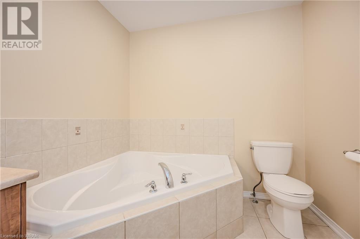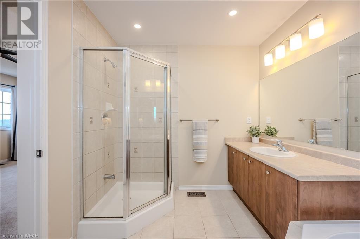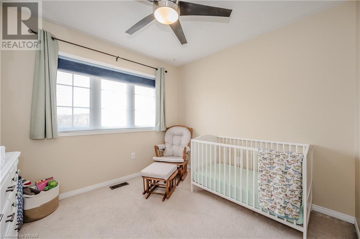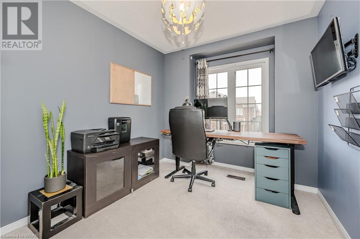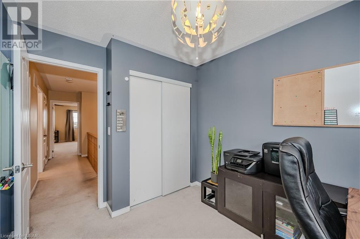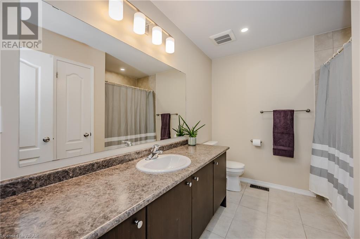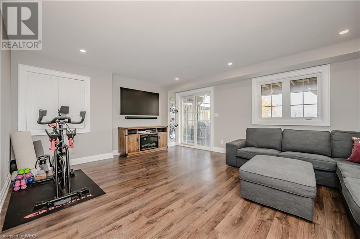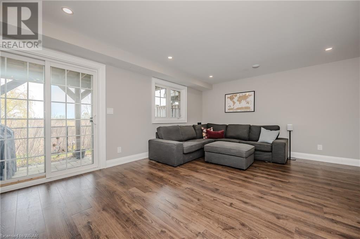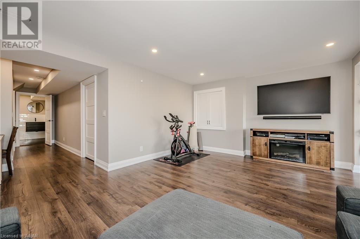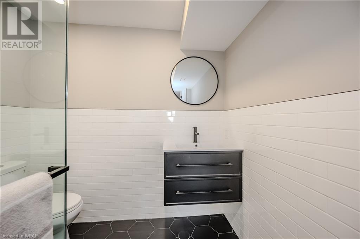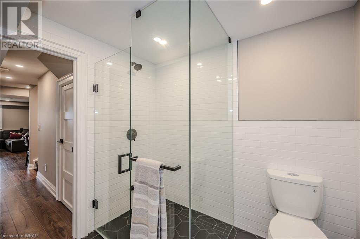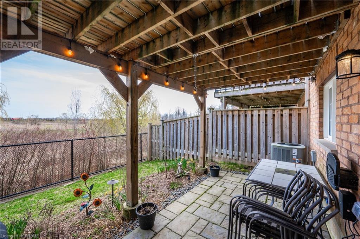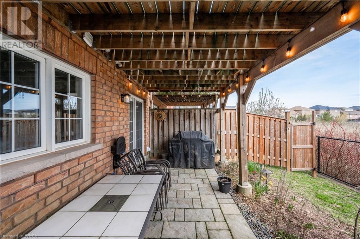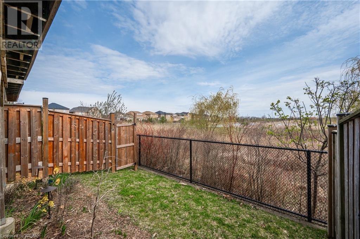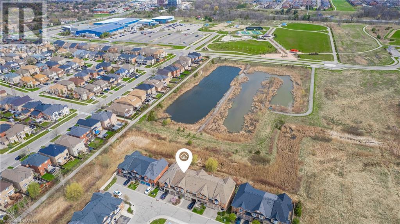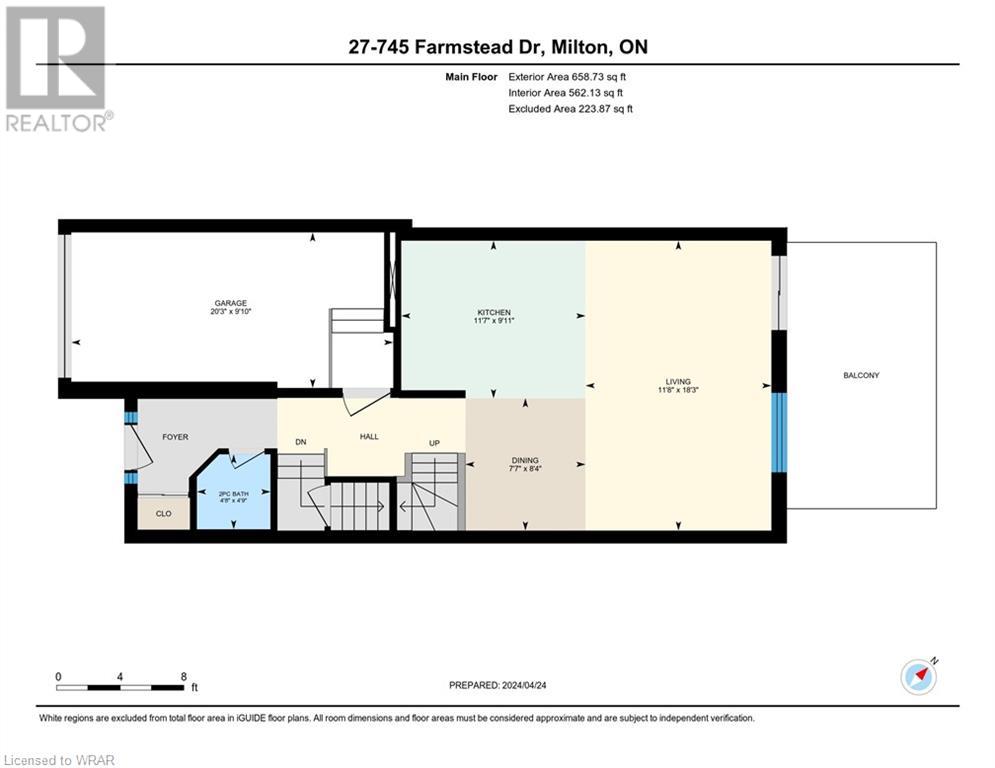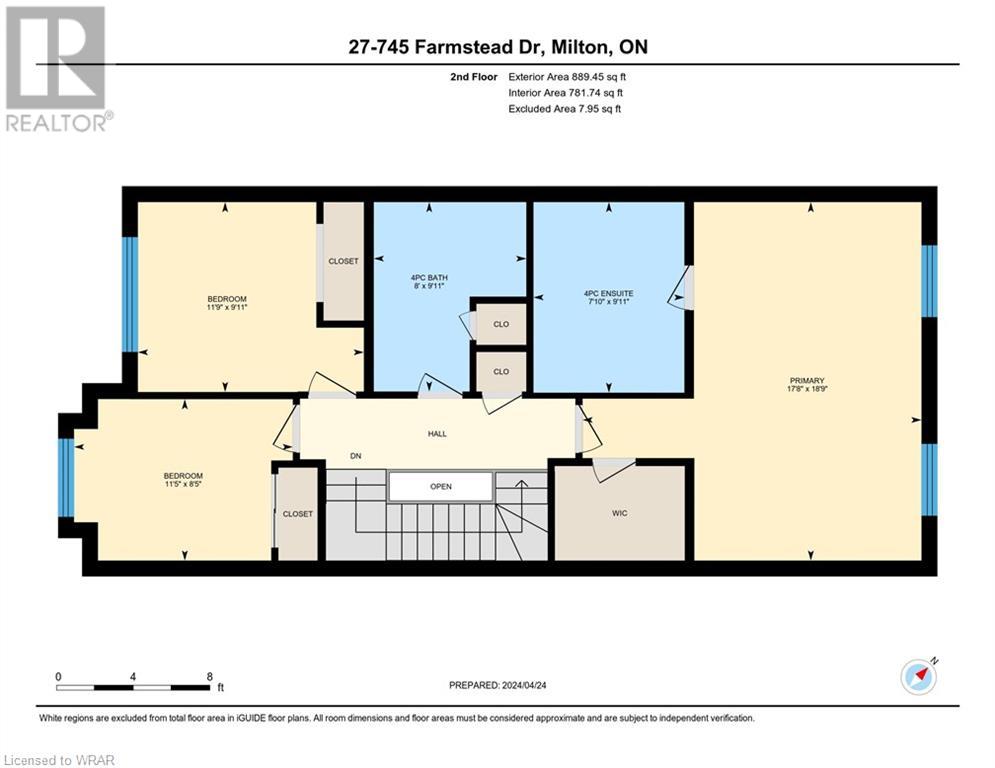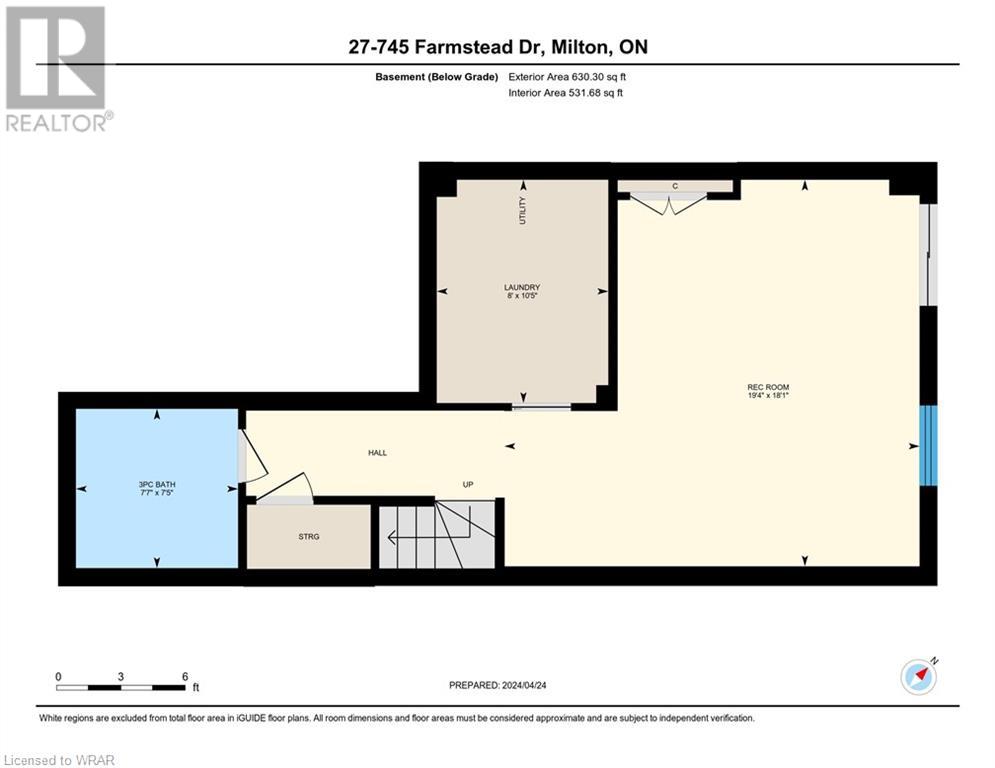745 Farmstead Drive Unit# 27 Milton, Ontario L9T 8B1
$899,900
Welcome to your move-in ready townhome! This open concept gem boasts a bright and spacious layout - great for hosting. Enjoy the serene view from the main floor deck backing onto green space and pond. Upstairs features a large primary bedroom with ensuite and walk-in closet. The finished basement offers extra living space, complete with a newer bathroom with heated floors. In the basement you'll find a walk out that leads to a private patio. The entire house is equipped with smart switches for ultimate convenience, controllable right from your phone. Don't miss out on this perfect blend of comfort and modern living! (id:45648)
Open House
This property has open houses!
2:00 pm
Ends at:2:00 pm
Property Details
| MLS® Number | 40577482 |
| Property Type | Single Family |
| Amenities Near By | Park, Playground, Schools |
| Community Features | Community Centre |
| Parking Space Total | 2 |
Building
| Bathroom Total | 4 |
| Bedrooms Above Ground | 3 |
| Bedrooms Total | 3 |
| Appliances | Dishwasher, Refrigerator, Stove, Washer, Microwave Built-in |
| Architectural Style | 2 Level |
| Basement Development | Finished |
| Basement Type | Full (finished) |
| Constructed Date | 2012 |
| Construction Style Attachment | Attached |
| Cooling Type | Central Air Conditioning |
| Exterior Finish | Brick |
| Half Bath Total | 1 |
| Heating Fuel | Natural Gas |
| Heating Type | Forced Air |
| Stories Total | 2 |
| Size Interior | 1876 |
| Type | Row / Townhouse |
| Utility Water | Municipal Water |
Parking
| Attached Garage |
Land
| Acreage | No |
| Land Amenities | Park, Playground, Schools |
| Sewer | Municipal Sewage System |
| Size Depth | 87 Ft |
| Size Frontage | 20 Ft |
| Size Total Text | Under 1/2 Acre |
| Zoning Description | Apb |
Rooms
| Level | Type | Length | Width | Dimensions |
|---|---|---|---|---|
| Second Level | Primary Bedroom | 18'9'' x 17'8'' | ||
| Second Level | Bedroom | 8'5'' x 11'5'' | ||
| Second Level | Bedroom | 9'11'' x 11'9'' | ||
| Second Level | Full Bathroom | Measurements not available | ||
| Second Level | 4pc Bathroom | Measurements not available | ||
| Lower Level | Recreation Room | 18'1'' x 19'4'' | ||
| Lower Level | Laundry Room | 10'5'' x 8' | ||
| Lower Level | 3pc Bathroom | Measurements not available | ||
| Main Level | Living Room | 18'3'' x 11'7'' | ||
| Main Level | Kitchen | 9'11'' x 11'7'' | ||
| Main Level | Dining Room | 8'4'' x 7'7'' | ||
| Main Level | 2pc Bathroom | Measurements not available |
https://www.realtor.ca/real-estate/26798192/745-farmstead-drive-unit-27-milton

