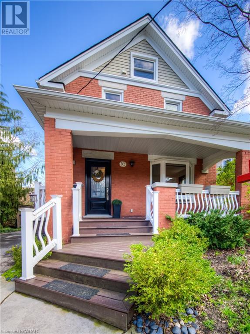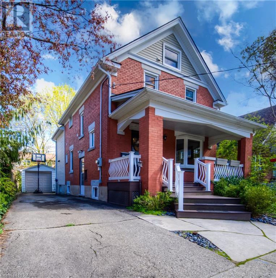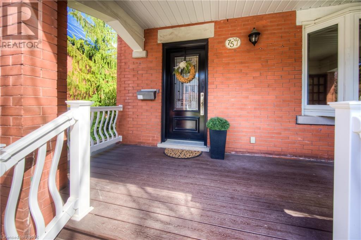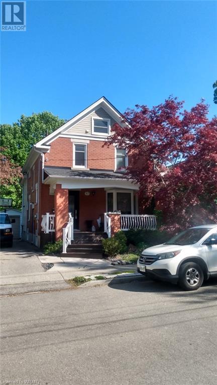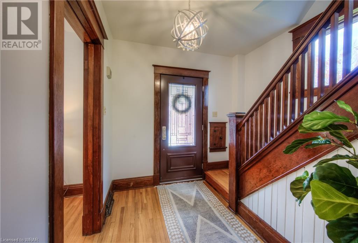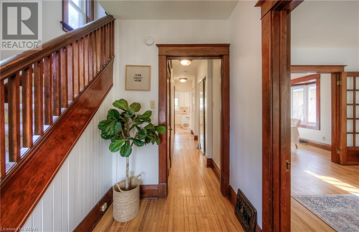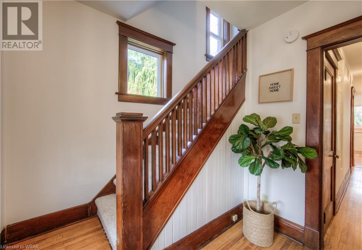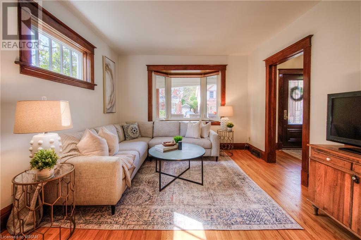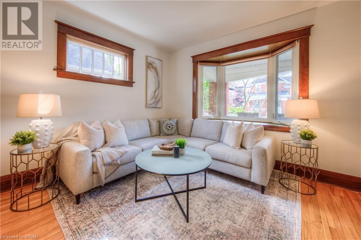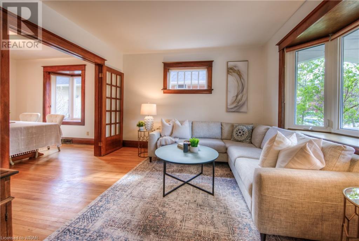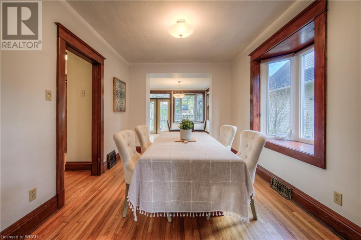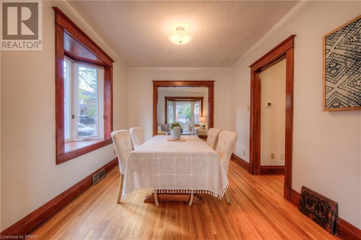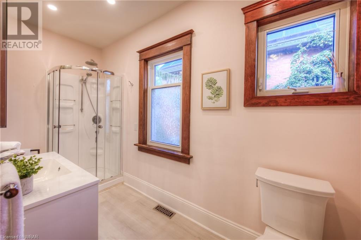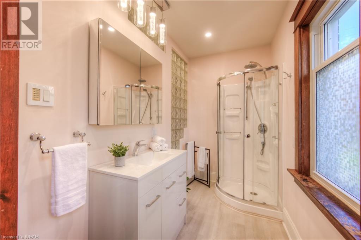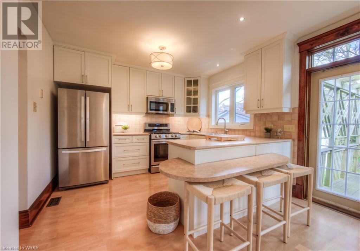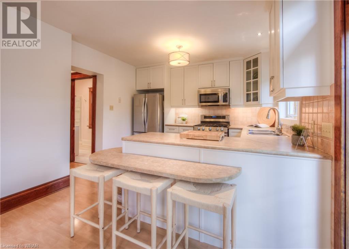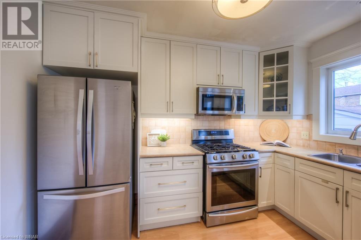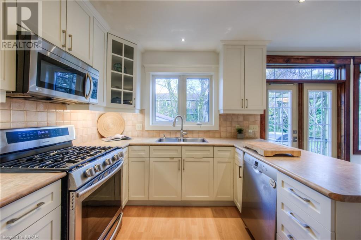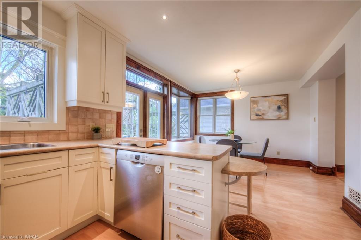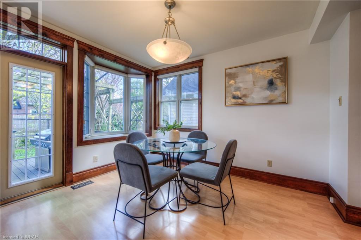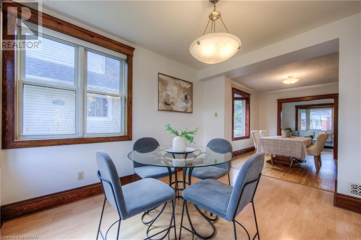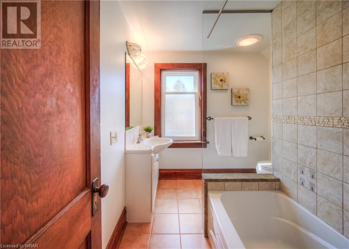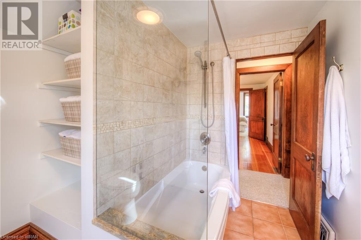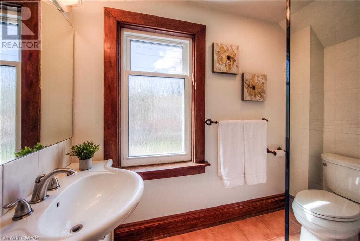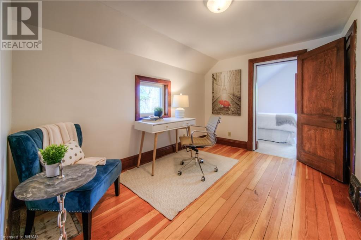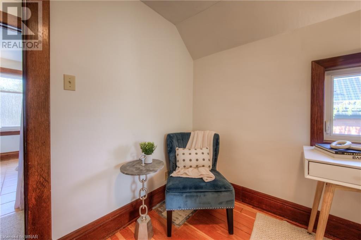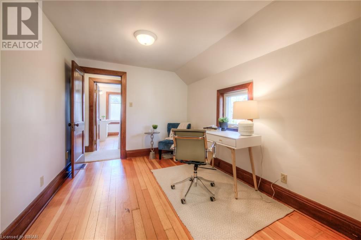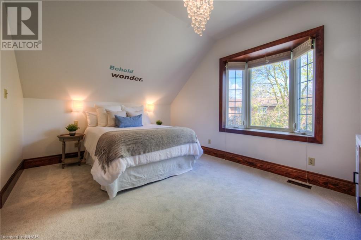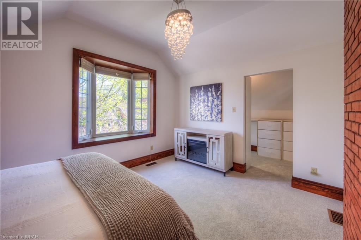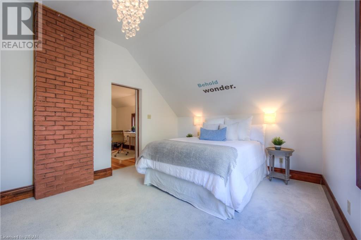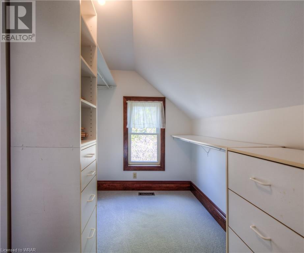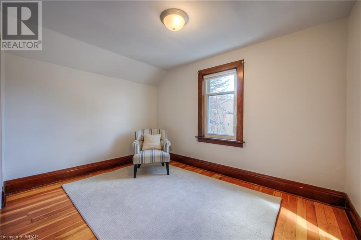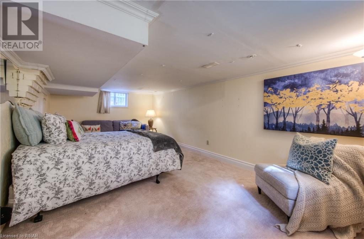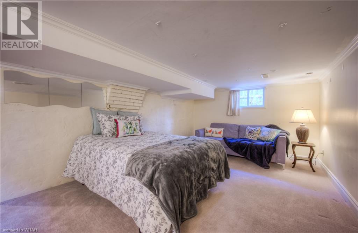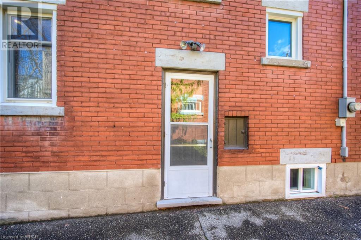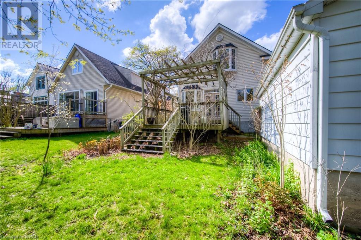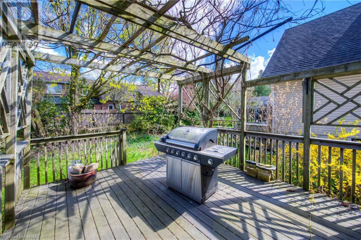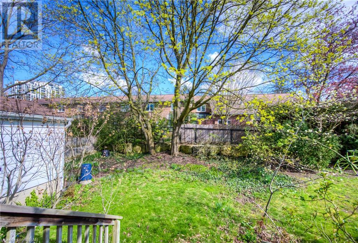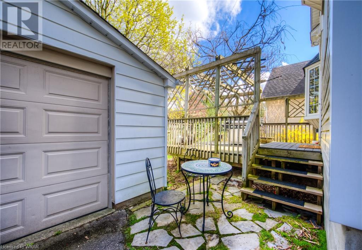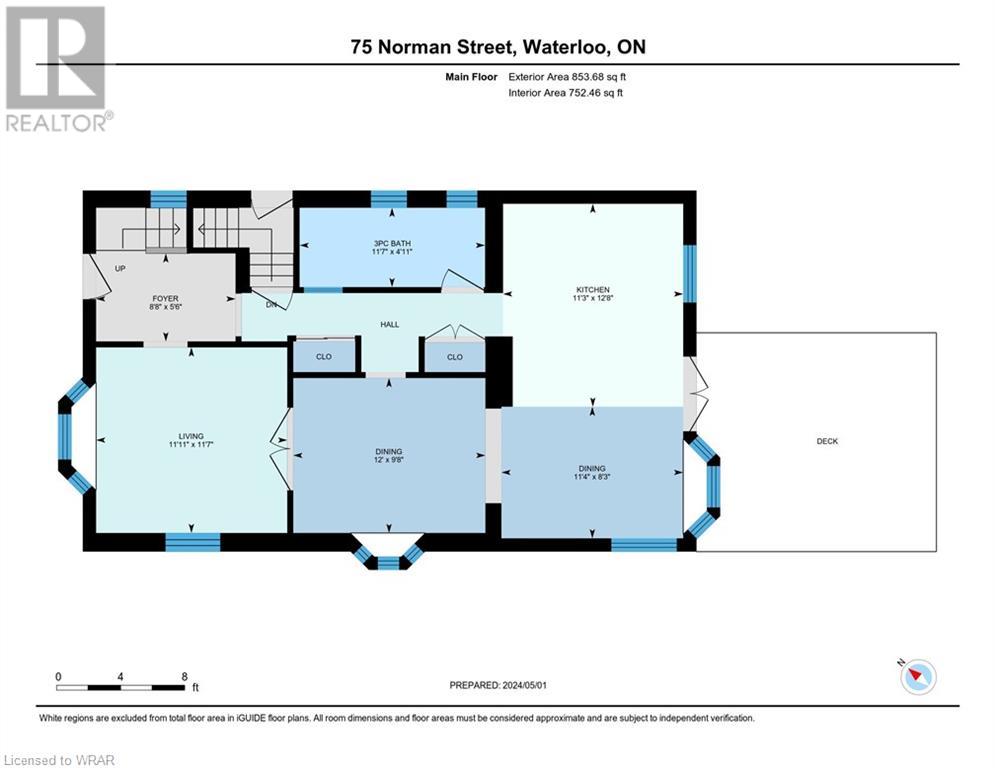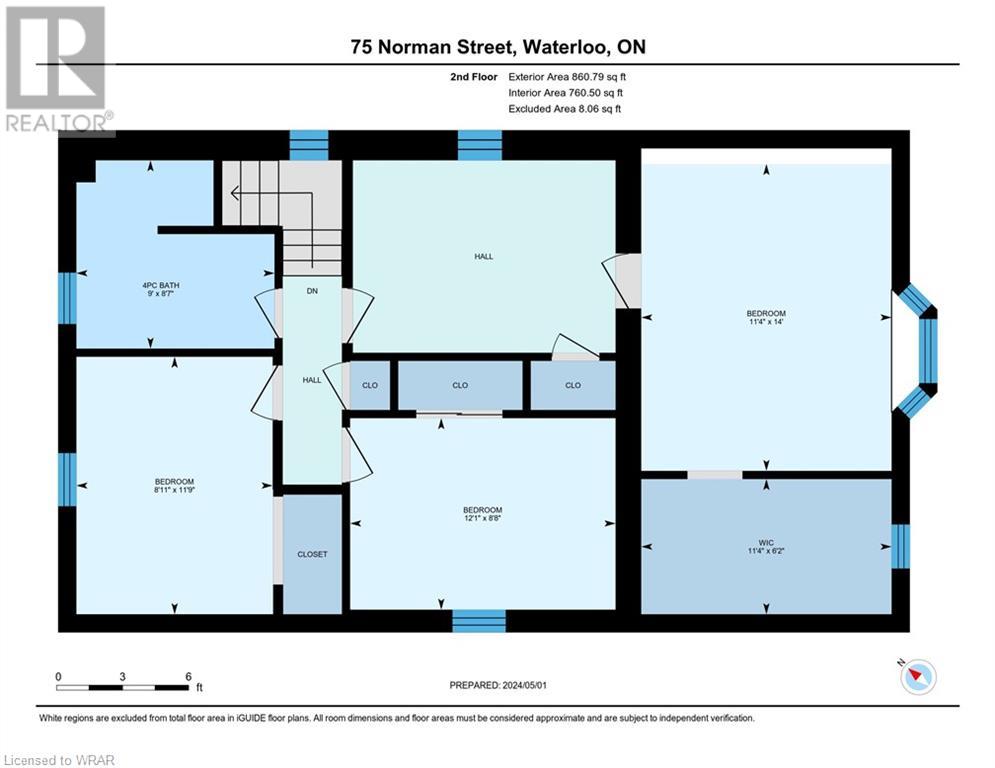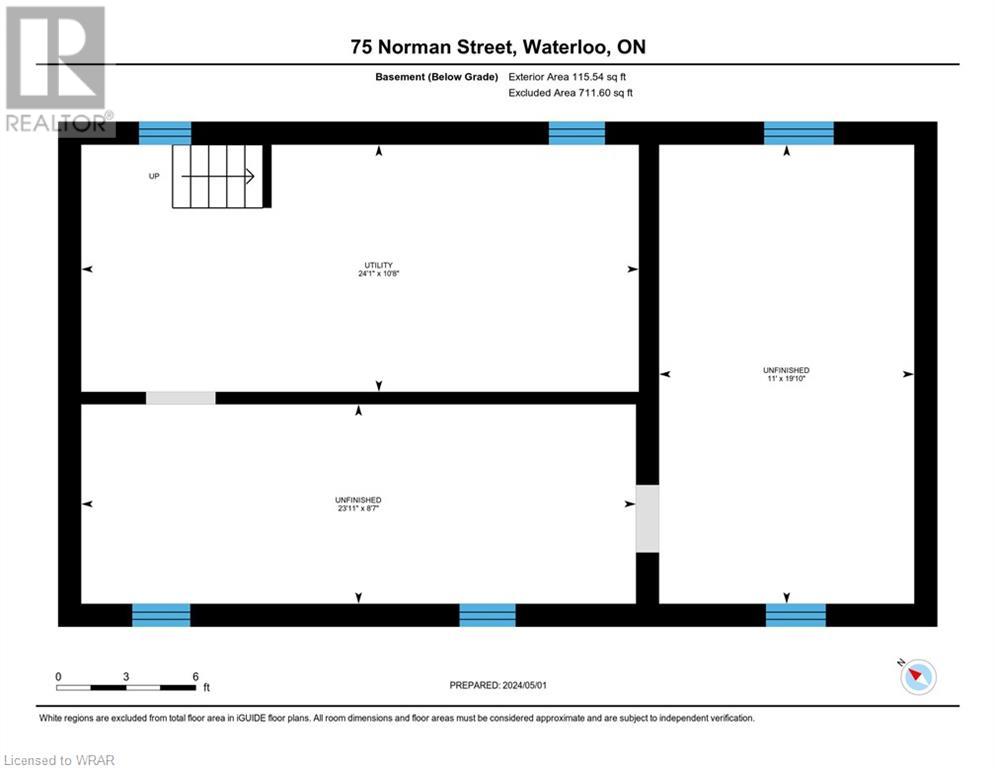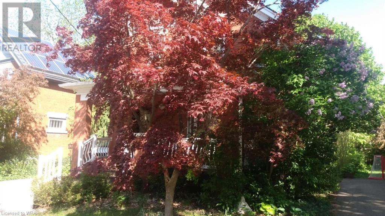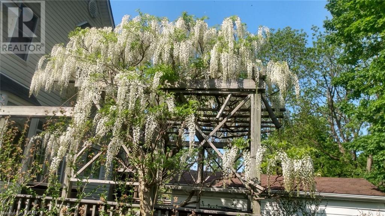75 Norman Street Waterloo, Ontario N2L 1G4
$875,000
Nestled in Waterloo's sought-after neighborhood, 75 Norman Street offers modern comfort with classic charm. This inviting residence features spacious living areas, a large bright kitchen with breakfast area or use as family room. The kitchen overlooks the Wisteria hung canopy over back deck and a serene outdoor oasis. Original hardwood flooring in excellent condition in main floor living room and dining room and beautiful bay windows in all main floor rooms allows sunshine to fill the space with light and warmth. Upstairs you will be delighted to find a large principal bedroom with walk in closet and large bay window overlooking pretty backyard. There is an adjoining room perfect for home office or nursery. The main 4 pc bath is nicely updated and two additional spacious bedrooms with closets complete the upper level. The basement offers another large finished space for a 4th bedroom or rec room. The unfinished space can be easily finished with ample ceiling height and all new windows. With convenient access to amenities, schools, and transportation, it's the perfect retreat for families or individuals seeking convenience and tranquility. Don't miss the opportunity to call 75 Norman Street home—schedule a viewing today! (id:45648)
Open House
This property has open houses!
2:00 pm
Ends at:4:00 pm
2:00 pm
Ends at:4:00 pm
Property Details
| MLS® Number | 40577904 |
| Property Type | Single Family |
| Amenities Near By | Hospital, Public Transit, Schools, Shopping |
| Equipment Type | Water Heater |
| Parking Space Total | 3 |
| Rental Equipment Type | Water Heater |
Building
| Bathroom Total | 2 |
| Bedrooms Above Ground | 3 |
| Bedrooms Below Ground | 1 |
| Bedrooms Total | 4 |
| Appliances | Central Vacuum, Dishwasher, Dryer, Freezer, Microwave, Refrigerator, Stove, Water Softener, Washer |
| Architectural Style | 2 Level |
| Basement Development | Partially Finished |
| Basement Type | Full (partially Finished) |
| Construction Style Attachment | Detached |
| Cooling Type | Central Air Conditioning |
| Exterior Finish | Brick |
| Heating Type | Forced Air |
| Stories Total | 2 |
| Size Interior | 1924 |
| Type | House |
| Utility Water | Municipal Water |
Parking
| Detached Garage |
Land
| Acreage | No |
| Land Amenities | Hospital, Public Transit, Schools, Shopping |
| Sewer | Municipal Sewage System |
| Size Depth | 108 Ft |
| Size Frontage | 39 Ft |
| Size Total Text | Under 1/2 Acre |
| Zoning Description | Gr1 |
Rooms
| Level | Type | Length | Width | Dimensions |
|---|---|---|---|---|
| Second Level | 4pc Bathroom | Measurements not available | ||
| Second Level | Bedroom | 11'9'' x 8'11'' | ||
| Second Level | Bedroom | 8'8'' x 12'1'' | ||
| Second Level | Primary Bedroom | 14'0'' x 11'4'' | ||
| Basement | Storage | 23'11'' x 8'7'' | ||
| Basement | Laundry Room | 24'1'' x 10'8'' | ||
| Basement | Bedroom | 11'0'' x 19'10'' | ||
| Main Level | Family Room | 9'8'' x 12'0'' | ||
| Main Level | Kitchen | 12'8'' x 11'3'' | ||
| Main Level | Dining Room | 8'3'' x 11'4'' | ||
| Main Level | 3pc Bathroom | Measurements not available | ||
| Main Level | Living Room | 11'7'' x 11'11'' |
https://www.realtor.ca/real-estate/26825620/75-norman-street-waterloo

