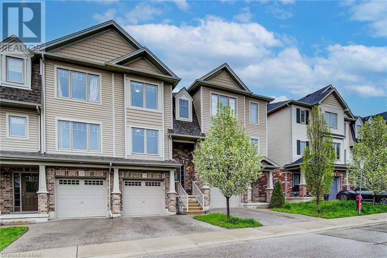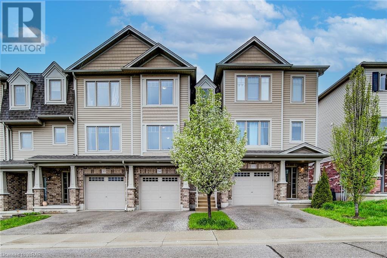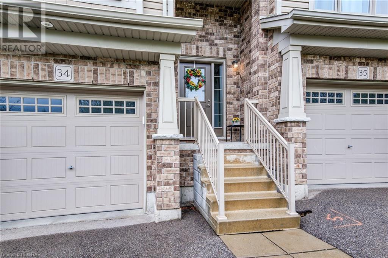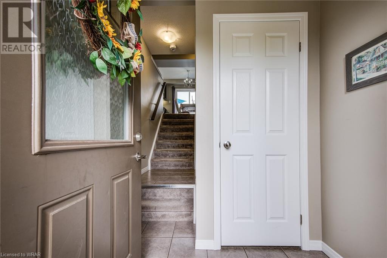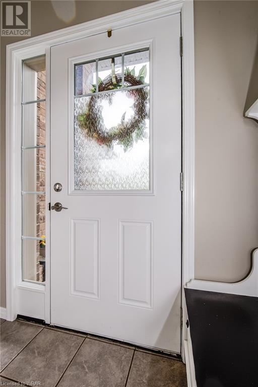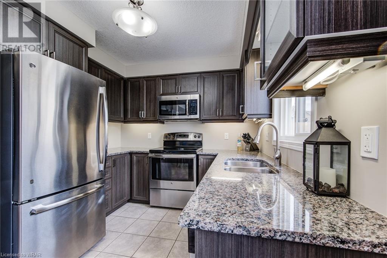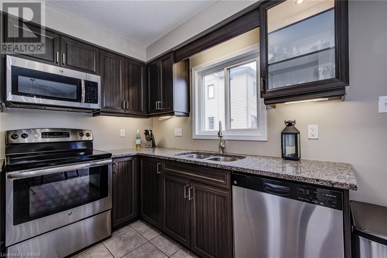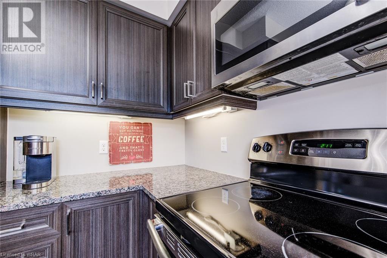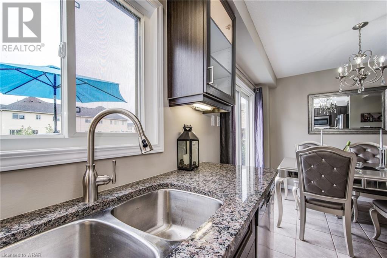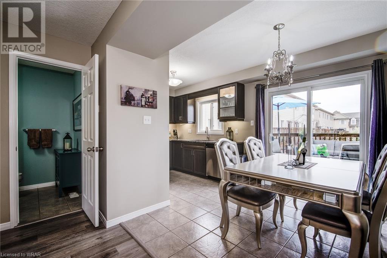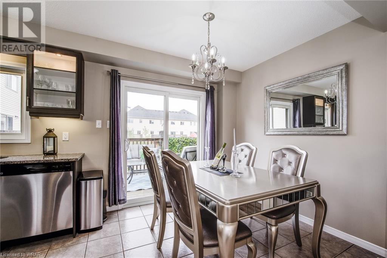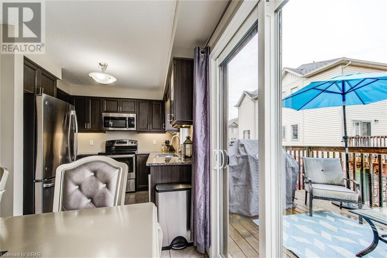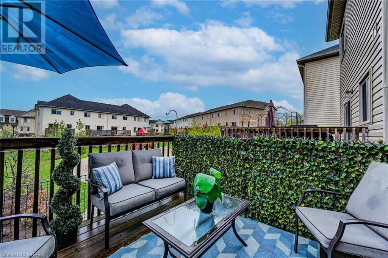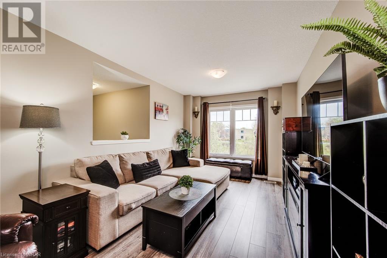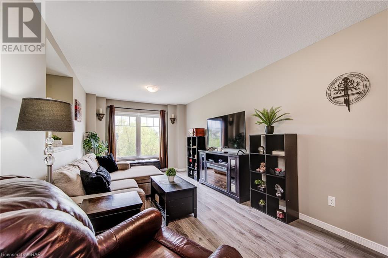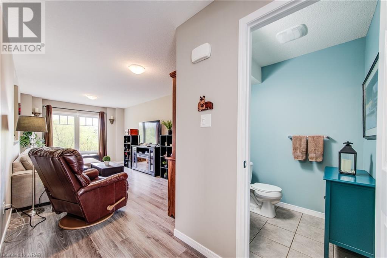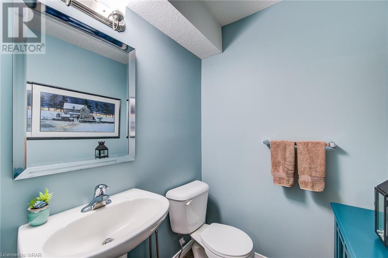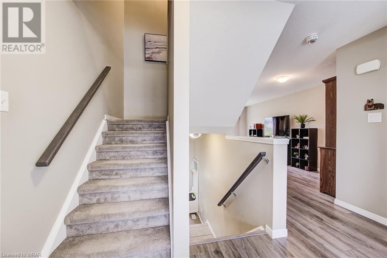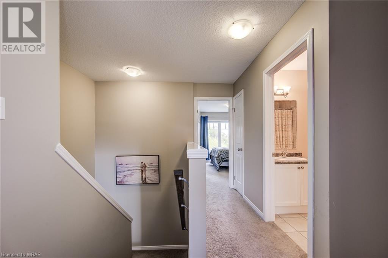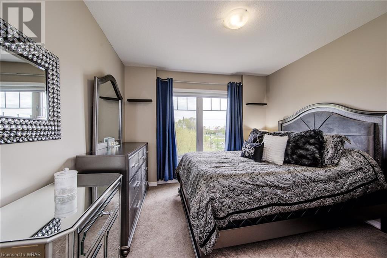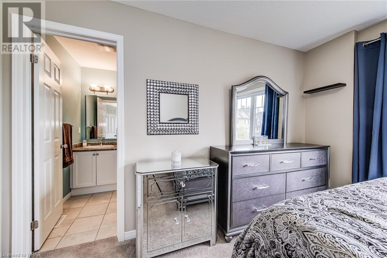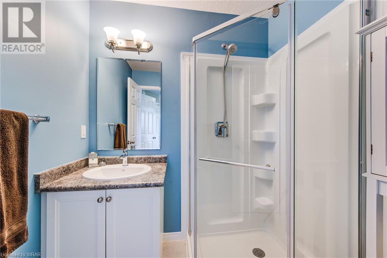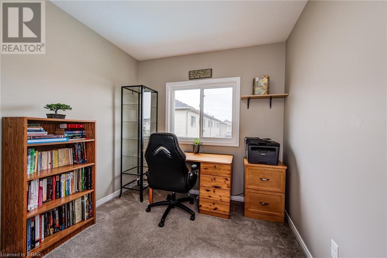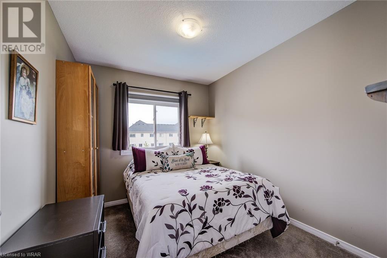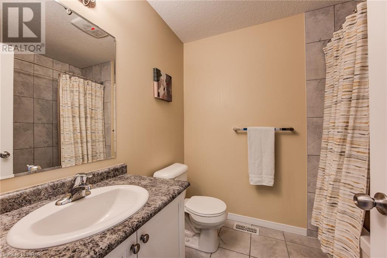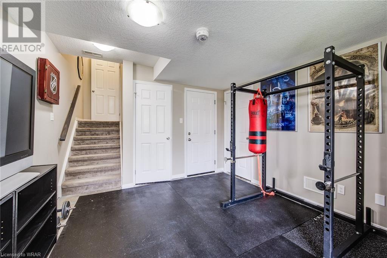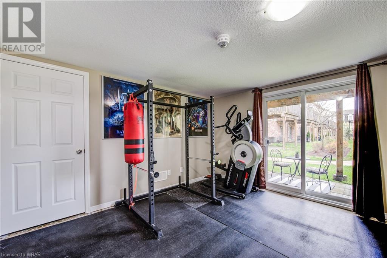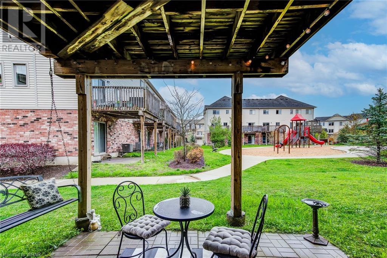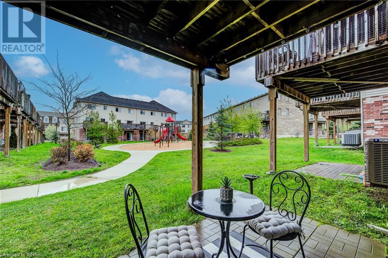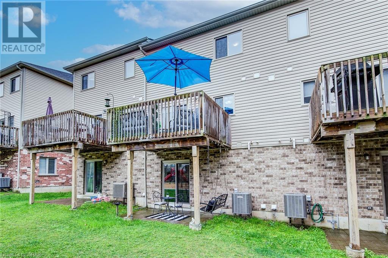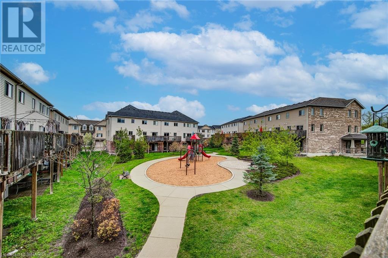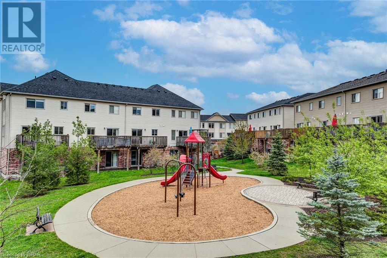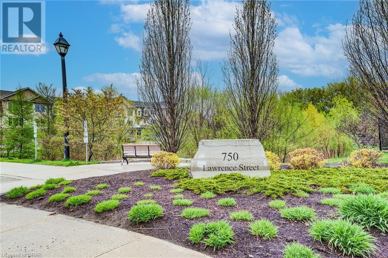750 Lawrence Street Street Unit# 34 Cambridge, Ontario N3H 0A9
$579,900Maintenance, Insurance, Landscaping, Property Management, Water, Parking
$382 Monthly
Maintenance, Insurance, Landscaping, Property Management, Water, Parking
$382 MonthlyOPEN HOUSE SUNDAY MAY 5, 2024 1:00-3:00 PM. Welcome home to this meticulously maintained 3-bedroom, 3-bathroom townhouse condo where pride of ownership shines through. Step inside to discover a spacious main floor featuring a modern kitchen with granite countertops, a dining room with sliders leading to a deck, perfect for outdoor dining or relaxation, a cozy living room, and a convenient 2-piece bath for guests. Upstairs, retreat to the primary bedroom complete with a 3-piece ensuite, while two additional good-sized bedrooms and a 4-piece bath provide ample space for family or guests. The lower level offers a versatile rec room with a walkout to another outdoor sitting space, ideal for entertaining or unwinding. Conveniently located near schools, parks, and shopping. Commuters will appreciate the proximity to public transportation and Highway 401, making travel a breeze. Condo fees include water! Don't miss out on this fantastic opportunity to own a beautiful townhouse condo in a prime location. Schedule your viewing today and make this your new home sweet home! (id:45648)
Open House
This property has open houses!
1:00 pm
Ends at:3:00 pm
Property Details
| MLS® Number | 40582244 |
| Property Type | Single Family |
| Amenities Near By | Golf Nearby, Hospital, Park, Place Of Worship, Playground, Public Transit, Schools, Shopping |
| Equipment Type | Water Heater |
| Features | Paved Driveway, Automatic Garage Door Opener |
| Parking Space Total | 2 |
| Rental Equipment Type | Water Heater |
Building
| Bathroom Total | 3 |
| Bedrooms Above Ground | 3 |
| Bedrooms Total | 3 |
| Appliances | Dishwasher, Dryer, Refrigerator, Stove, Water Softener, Washer, Microwave Built-in, Garage Door Opener |
| Architectural Style | 2 Level |
| Basement Development | Finished |
| Basement Type | Full (finished) |
| Constructed Date | 2015 |
| Construction Style Attachment | Attached |
| Cooling Type | Central Air Conditioning |
| Exterior Finish | Brick, Vinyl Siding |
| Fire Protection | Smoke Detectors |
| Foundation Type | Poured Concrete |
| Half Bath Total | 1 |
| Heating Fuel | Natural Gas |
| Heating Type | Forced Air |
| Stories Total | 2 |
| Size Interior | 1548 |
| Type | Row / Townhouse |
| Utility Water | Municipal Water |
Parking
| Attached Garage |
Land
| Access Type | Highway Nearby |
| Acreage | No |
| Land Amenities | Golf Nearby, Hospital, Park, Place Of Worship, Playground, Public Transit, Schools, Shopping |
| Sewer | Municipal Sewage System |
| Size Total Text | Under 1/2 Acre |
| Zoning Description | Rm4 |
Rooms
| Level | Type | Length | Width | Dimensions |
|---|---|---|---|---|
| Second Level | 4pc Bathroom | 6'7'' x 7'7'' | ||
| Second Level | Bedroom | 8'6'' x 9'10'' | ||
| Second Level | Bedroom | 8'4'' x 9'10'' | ||
| Second Level | Full Bathroom | 6'2'' x 6'2'' | ||
| Second Level | Primary Bedroom | 10'4'' x 12'7'' | ||
| Lower Level | Laundry Room | Measurements not available | ||
| Lower Level | Recreation Room | 11'2'' x 12'10'' | ||
| Main Level | 2pc Bathroom | 5'1'' x 5'0'' | ||
| Main Level | Dining Room | 9'2'' x 8'11'' | ||
| Main Level | Living Room | 9'11'' x 19'6'' | ||
| Main Level | Kitchen | 8'0'' x 9'0'' |
https://www.realtor.ca/real-estate/26847371/750-lawrence-street-street-unit-34-cambridge

