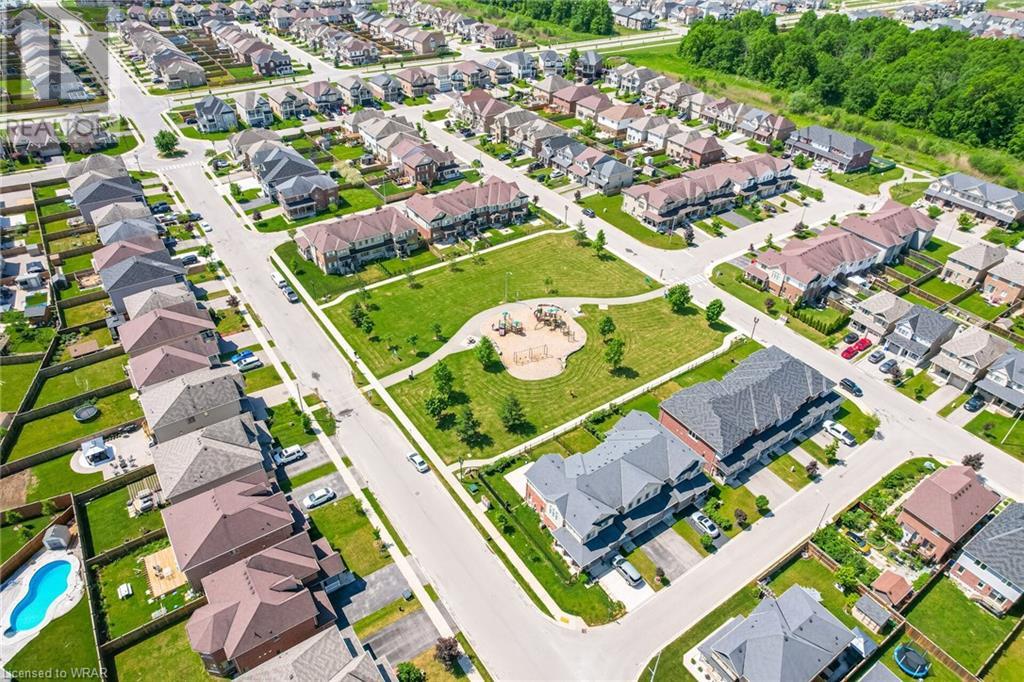7724 Sycamore Drive Niagara Falls, Ontario L2H 0N7
$779,900
Welcome to your dream home in the heart of Niagara Falls! This stunning 3-bedroom detached house offers modern comfort and convenience, perfect for today’s discerning homebuyer. Located in a desirable area, it's minutes from Costco, Walmart, Lowe’s, Cineplex, and the Outlet Mall. It’s also close to Niagara’s newest hospital and a new school. Inside, enjoy a bright atmosphere with plenty of pot lights and natural light. The absence of carpet ensures easy maintenance and a modern feel. The home features a Wi-Fi switch, Ample Control, allowing effortless lighting management. The finished basement provides extra living space, ideal for recreation, a home office, or relaxation. Outside, the backyard gazebo offers a tranquil spot for gatherings. At the heart of this home lies a beautiful kitchen with modern appliances. The ample driveway provides plenty of parking. Don’t miss the opportunity to call this exceptional property your home. Experience unparalleled comfort, convenience, and elegance in one of Niagara Falls’ most sought-after neighborhoods. (id:45648)
Open House
This property has open houses!
2:00 pm
Ends at:4:00 pm
2:00 pm
Ends at:4:00 pm
Property Details
| MLS® Number | 40613107 |
| Property Type | Single Family |
| Amenities Near By | Beach, Golf Nearby, Hospital, Park, Place Of Worship, Playground, Public Transit, Schools, Shopping |
| Community Features | Quiet Area, Community Centre, School Bus |
| Equipment Type | Other, Water Heater |
| Features | Sump Pump |
| Parking Space Total | 3 |
| Rental Equipment Type | Other, Water Heater |
| Structure | Porch |
Building
| Bathroom Total | 3 |
| Bedrooms Above Ground | 3 |
| Bedrooms Total | 3 |
| Appliances | Dishwasher, Dryer, Refrigerator, Stove, Water Meter, Washer |
| Architectural Style | 2 Level |
| Basement Development | Finished |
| Basement Type | Full (finished) |
| Constructed Date | 2016 |
| Construction Style Attachment | Detached |
| Cooling Type | Central Air Conditioning |
| Exterior Finish | Brick, Vinyl Siding |
| Foundation Type | Poured Concrete |
| Half Bath Total | 1 |
| Heating Fuel | Natural Gas |
| Heating Type | Forced Air |
| Stories Total | 2 |
| Size Interior | 1467 Sqft |
| Type | House |
| Utility Water | Municipal Water |
Parking
| Attached Garage |
Land
| Access Type | Highway Access |
| Acreage | No |
| Land Amenities | Beach, Golf Nearby, Hospital, Park, Place Of Worship, Playground, Public Transit, Schools, Shopping |
| Sewer | Municipal Sewage System |
| Size Depth | 108 Ft |
| Size Frontage | 30 Ft |
| Size Total Text | Under 1/2 Acre |
| Zoning Description | R1f |
Rooms
| Level | Type | Length | Width | Dimensions |
|---|---|---|---|---|
| Second Level | 4pc Bathroom | Measurements not available | ||
| Second Level | Full Bathroom | Measurements not available | ||
| Second Level | Laundry Room | Measurements not available | ||
| Second Level | Bedroom | 9'8'' x 11'1'' | ||
| Second Level | Bedroom | 10'5'' x 9'9'' | ||
| Second Level | Primary Bedroom | 13'5'' x 12'9'' | ||
| Basement | Recreation Room | Measurements not available | ||
| Main Level | 2pc Bathroom | Measurements not available | ||
| Main Level | Kitchen | 10'5'' x 8'8'' | ||
| Main Level | Breakfast | 10'5'' x 8'8'' | ||
| Main Level | Great Room | 11'0'' x 14'1'' |
https://www.realtor.ca/real-estate/27102101/7724-sycamore-drive-niagara-falls


















































