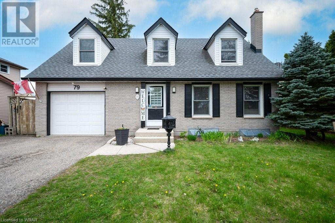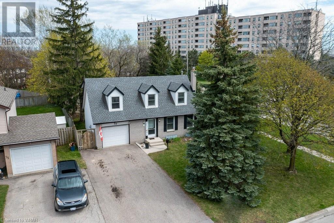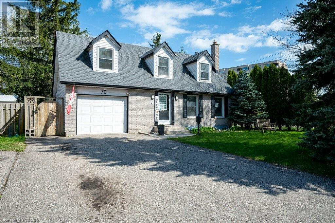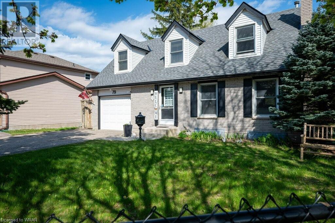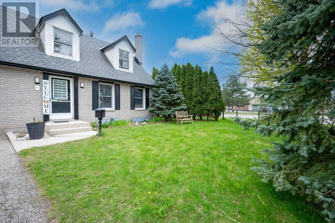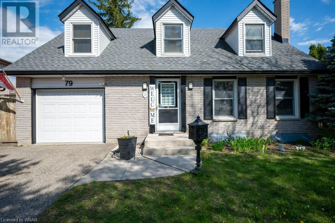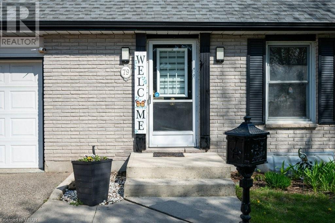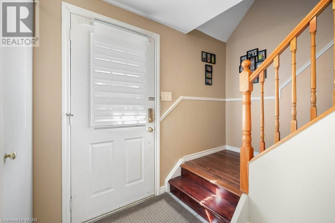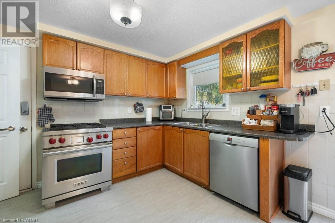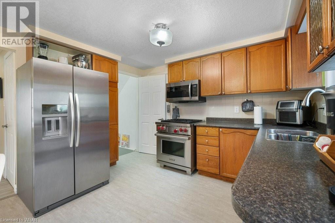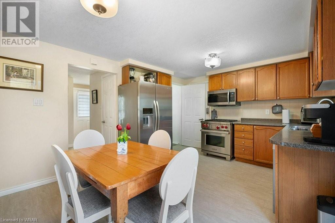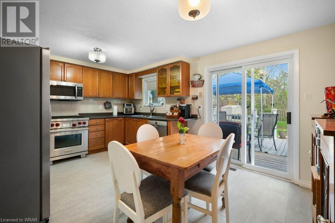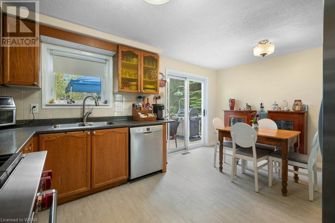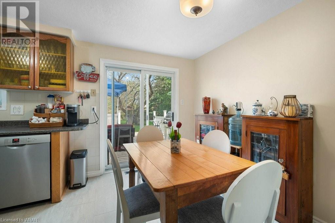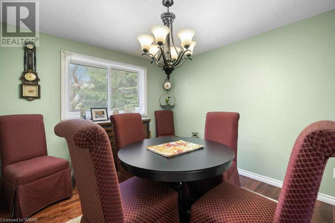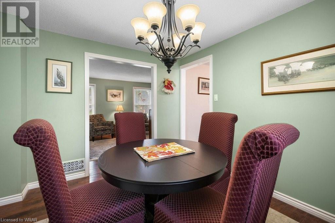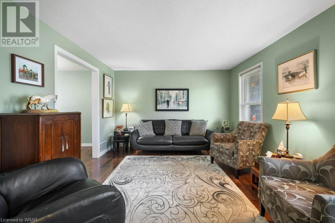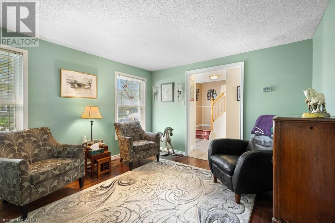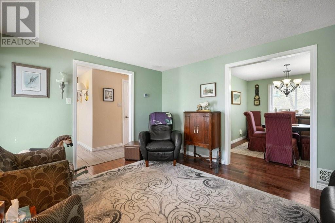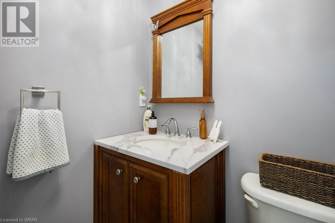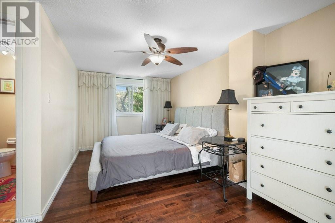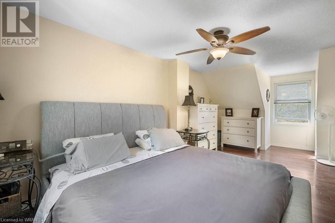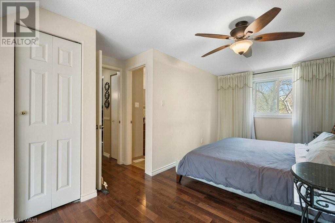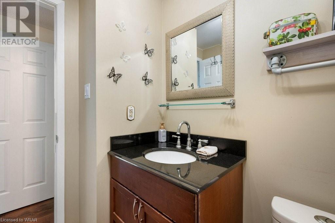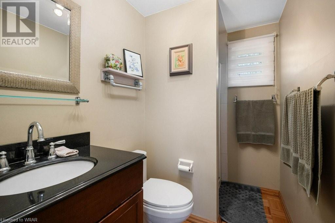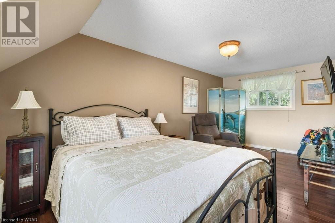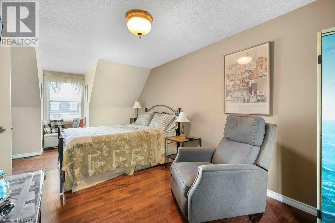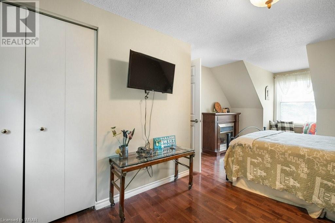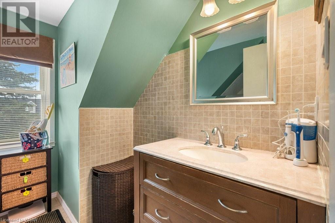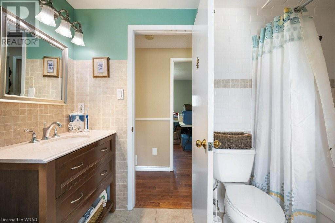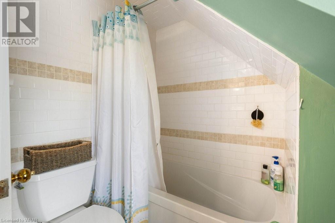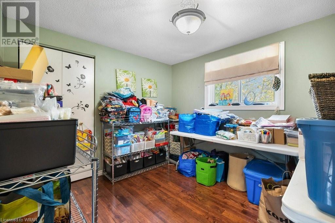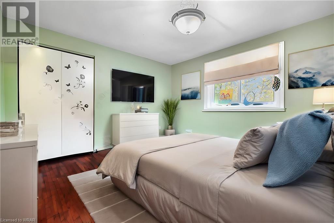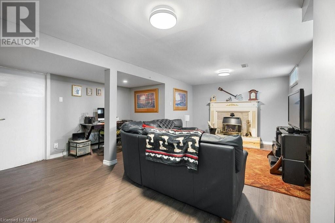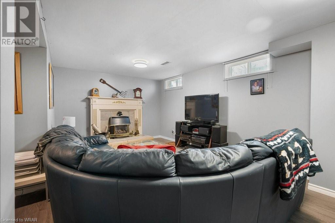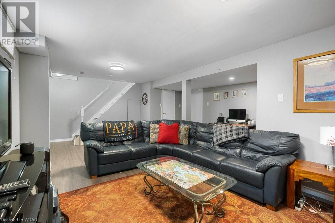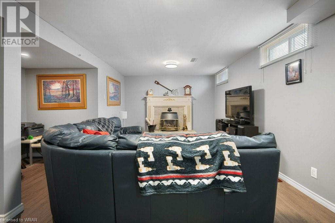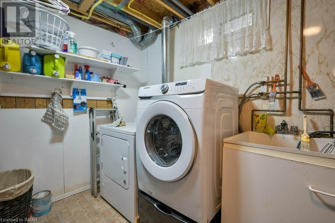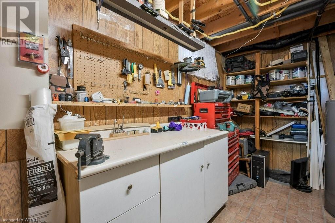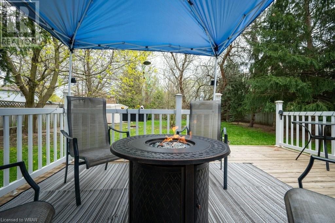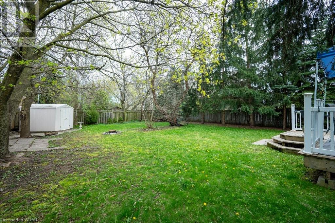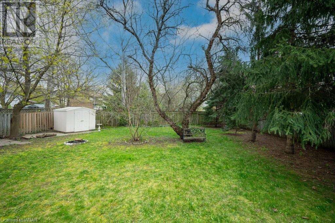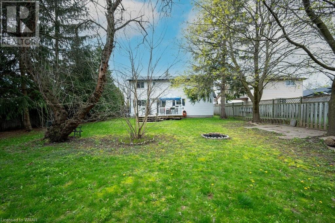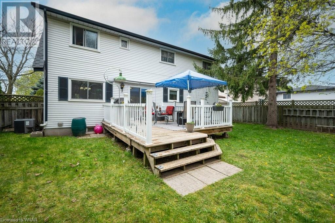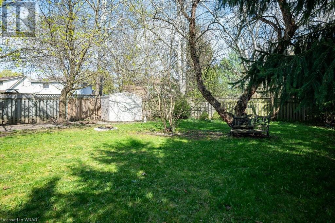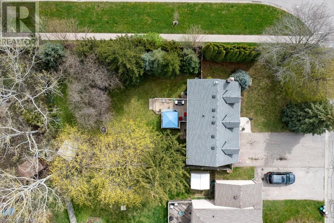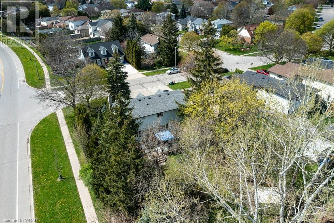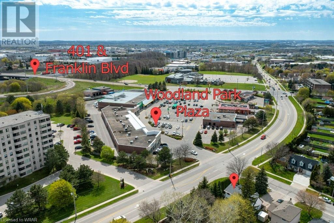79 Hubert Street Cambridge, Ontario N3C 3M5
$774,900
Located just minutes from the 401, schools and shopping, this charming, Hespeler, Cape Cod style, 2 story is a “Commuter’s Dream”. Set on a large private, fenced lot with a spacious deck; truly ideal for entertaining. A Weber natural gas barbecue awaits the new resident grill-master’s specialties and an enchanting natural gas fire-table will provide both warmth and ambiance while enjoying the evening’s fresh air. This 3 bedroom, 2.5 bath home is family friendly. With its hard-surfaced flooring, it will go head-to-head with kids/pets and their traffic! The kitchen boasts stainless appliances and the resident chef will adore the WOLF gas range. Here culinary delights will be created to commemorate special occasions. With its huge L-shaped living/dining room your home will be the go-to destination for the holidays. A finished basement with a gas fireplace will provide sanctuary for those seeking solitude or an excellent spot to enjoy the “play-offs” with friends and family. 3 super spacious bedrooms easily accommodate either king or queen size beds, the primary features a convenient 3 pc ensuite. While this home provides super-efficient air conditioning, it also proudly presents front and back windows providing an amazing cross-breeze for fresh air enthusiasts. An attached 23' deep, garage with inside entry and a huge 6 car drive complete this wonderful Hespeler Home! (id:45648)
Property Details
| MLS® Number | 40579449 |
| Property Type | Single Family |
| Amenities Near By | Schools, Shopping |
| Equipment Type | Water Heater |
| Features | Paved Driveway |
| Parking Space Total | 7 |
| Rental Equipment Type | Water Heater |
Building
| Bathroom Total | 3 |
| Bedrooms Above Ground | 3 |
| Bedrooms Total | 3 |
| Appliances | Central Vacuum, Dishwasher, Dryer, Refrigerator, Stove, Washer, Microwave Built-in |
| Architectural Style | 2 Level |
| Basement Development | Partially Finished |
| Basement Type | Full (partially Finished) |
| Constructed Date | 1987 |
| Construction Style Attachment | Detached |
| Cooling Type | Central Air Conditioning |
| Exterior Finish | Aluminum Siding, Brick |
| Fireplace Fuel | Electric |
| Fireplace Present | Yes |
| Fireplace Total | 2 |
| Fireplace Type | Other - See Remarks |
| Foundation Type | Poured Concrete |
| Half Bath Total | 1 |
| Heating Fuel | Natural Gas |
| Heating Type | Forced Air |
| Stories Total | 2 |
| Size Interior | 1473 |
| Type | House |
| Utility Water | Municipal Water |
Parking
| Attached Garage |
Land
| Access Type | Highway Access |
| Acreage | No |
| Land Amenities | Schools, Shopping |
| Sewer | Municipal Sewage System |
| Size Depth | 120 Ft |
| Size Frontage | 57 Ft |
| Size Total Text | Under 1/2 Acre |
| Zoning Description | R5 |
Rooms
| Level | Type | Length | Width | Dimensions |
|---|---|---|---|---|
| Second Level | 4pc Bathroom | Measurements not available | ||
| Second Level | Bedroom | 9'6'' x 10'11'' | ||
| Second Level | Bedroom | 21'7'' x 11'4'' | ||
| Second Level | 3pc Bathroom | 9'6'' x 5'1'' | ||
| Second Level | Primary Bedroom | 21'7'' x 12'6'' | ||
| Basement | Laundry Room | 6'7'' x 12'10'' | ||
| Basement | Recreation Room | 16'4'' x 25'0'' | ||
| Main Level | Breakfast | 11'5'' x 7'7'' | ||
| Main Level | 2pc Bathroom | Measurements not available | ||
| Main Level | Dining Room | 11'5'' x 9'11'' | ||
| Main Level | Living Room | 11'6'' x 14'2'' | ||
| Main Level | Kitchen | 11'5'' x 8'2'' |
https://www.realtor.ca/real-estate/26842213/79-hubert-street-cambridge

