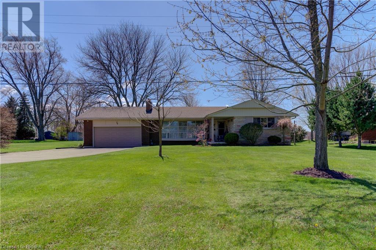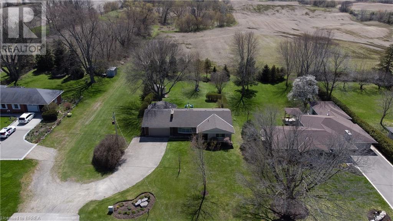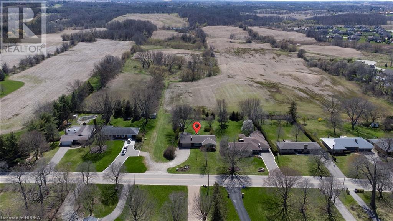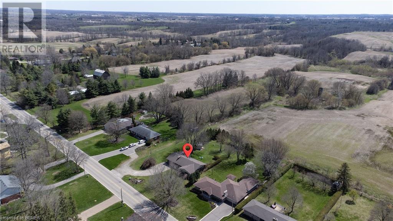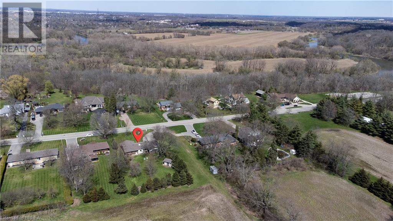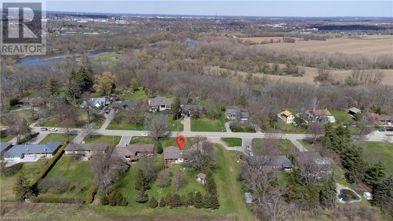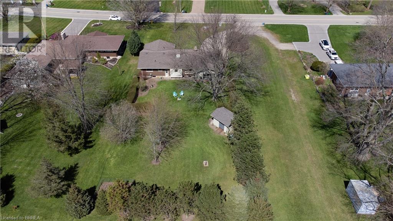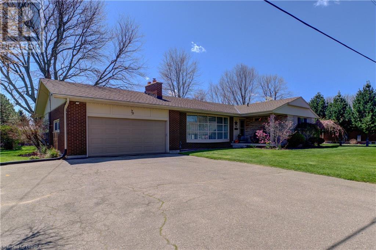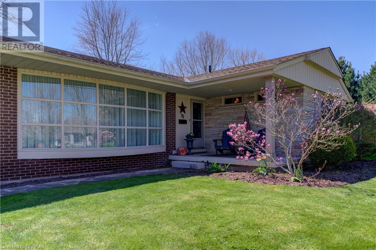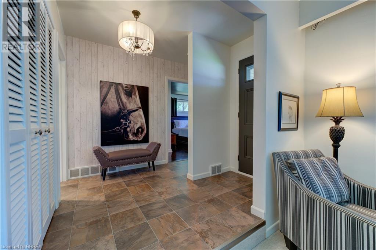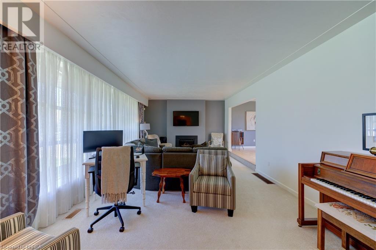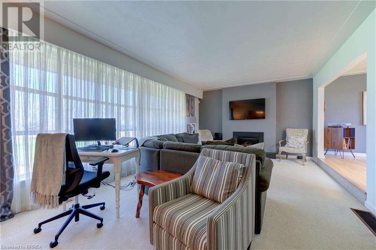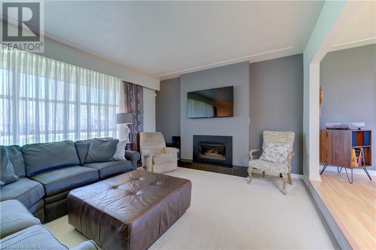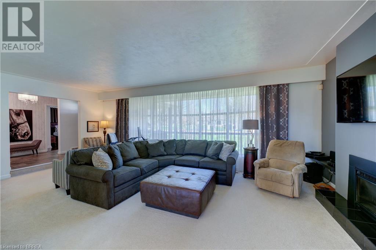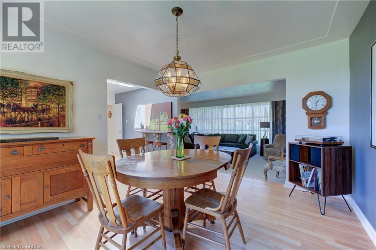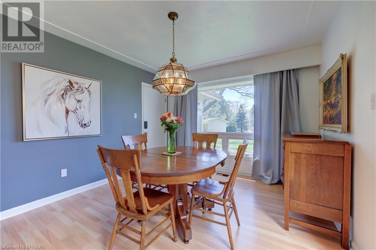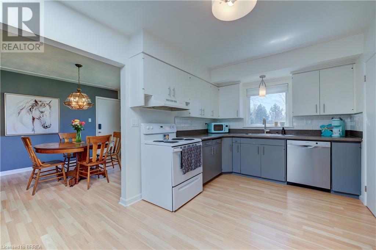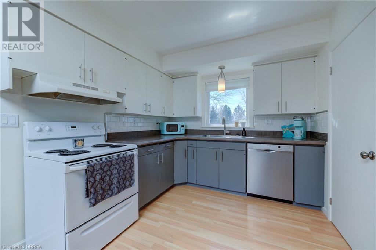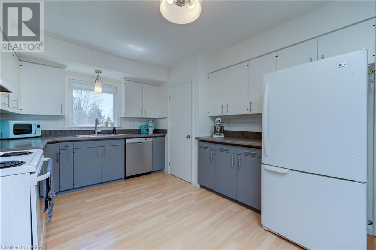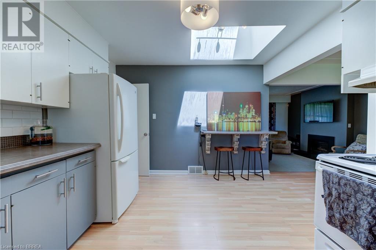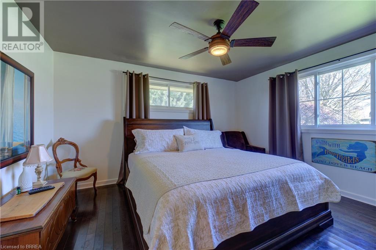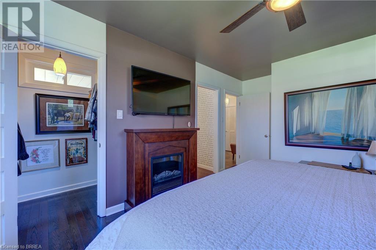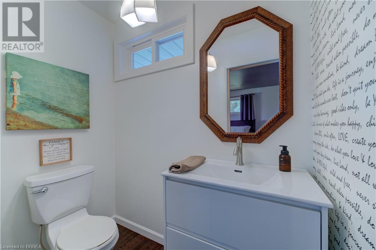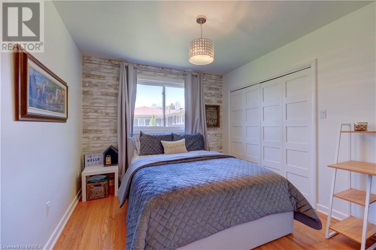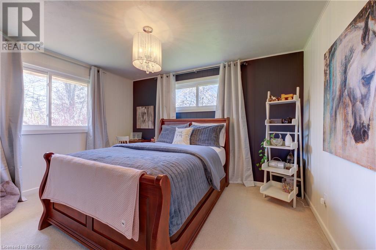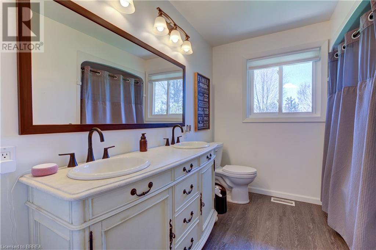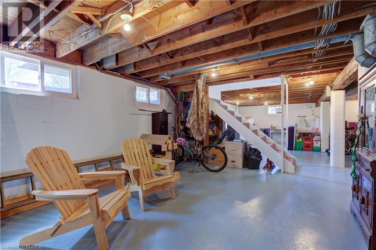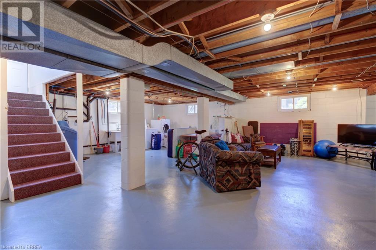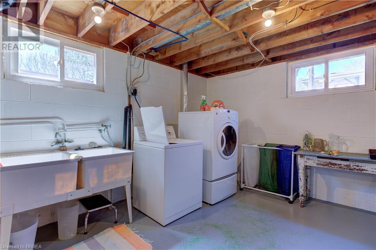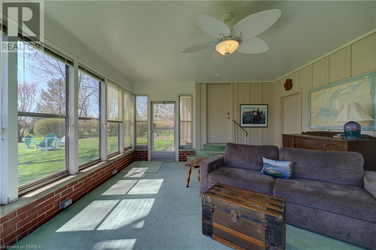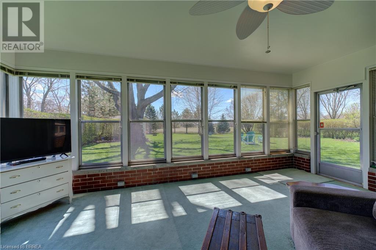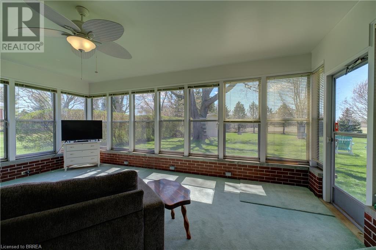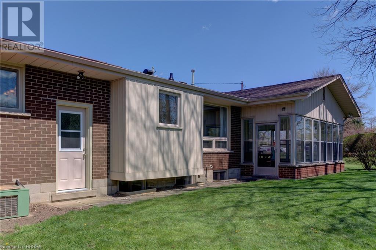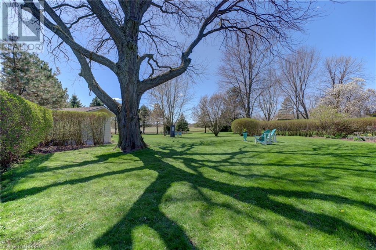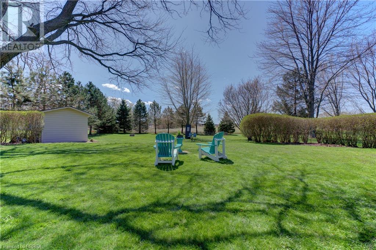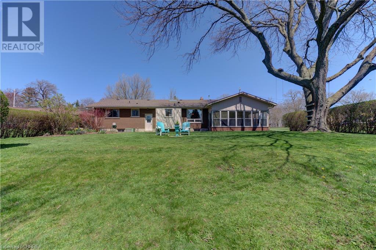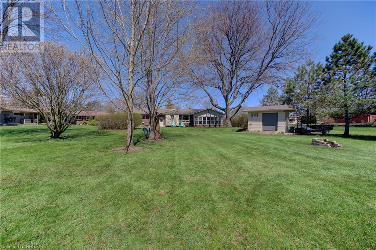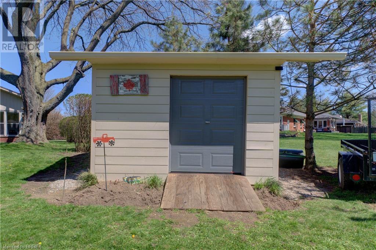79 Tutela Heights Road Brantford, Ontario N3T 1A4
$849,900
Solid brick ranch in beautiful Tutela Heights. This wonderful family home features 3 spacious bedrooms, with a 2-piece ensuite in the master bedroom. The expansive living room boasts a large bay window, flooding the space with natural light. The dining room leads to a 20 x 18 sunroom with southern exposure, offering stunning views of the meticulously manicured yard. Sprinkler system front and back. Additionally, the double car garage is heated, providing ample space for parking and storage. Also included is a new shed, perfect for storing lawn and garden equipment. (id:45648)
Open House
This property has open houses!
2:00 pm
Ends at:4:00 pm
Property Details
| MLS® Number | 40574889 |
| Property Type | Single Family |
| Features | Sump Pump |
| Parking Space Total | 7 |
Building
| Bathroom Total | 2 |
| Bedrooms Above Ground | 3 |
| Bedrooms Total | 3 |
| Appliances | Dishwasher, Dryer, Refrigerator, Stove, Water Softener, Washer, Garage Door Opener |
| Architectural Style | Bungalow |
| Basement Development | Unfinished |
| Basement Type | Full (unfinished) |
| Constructed Date | 1960 |
| Construction Style Attachment | Detached |
| Cooling Type | Central Air Conditioning |
| Exterior Finish | Brick |
| Foundation Type | Block |
| Half Bath Total | 1 |
| Heating Fuel | Natural Gas |
| Heating Type | Forced Air |
| Stories Total | 1 |
| Size Interior | 1746 |
| Type | House |
| Utility Water | Municipal Water |
Parking
| Attached Garage |
Land
| Acreage | No |
| Sewer | Septic System |
| Size Depth | 250 Ft |
| Size Frontage | 93 Ft |
| Size Irregular | 0.534 |
| Size Total | 0.534 Ac|1/2 - 1.99 Acres |
| Size Total Text | 0.534 Ac|1/2 - 1.99 Acres |
| Zoning Description | Sr (county) |
Rooms
| Level | Type | Length | Width | Dimensions |
|---|---|---|---|---|
| Main Level | 2pc Bathroom | Measurements not available | ||
| Main Level | Sunroom | 18'0'' x 20'0'' | ||
| Main Level | Bedroom | 12'6'' x 10'0'' | ||
| Main Level | Bedroom | 11'6'' x 10'0'' | ||
| Main Level | 4pc Bathroom | Measurements not available | ||
| Main Level | Bedroom | 11'6'' x 13'6'' | ||
| Main Level | Kitchen | 8'11'' x 15'5'' | ||
| Main Level | Dining Room | 11'0'' x 12'6'' | ||
| Main Level | Living Room | 23'6'' x 13'6'' |
https://www.realtor.ca/real-estate/26788816/79-tutela-heights-road-brantford

