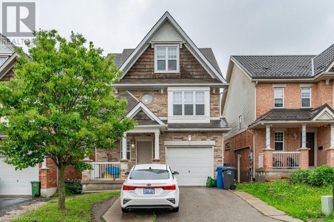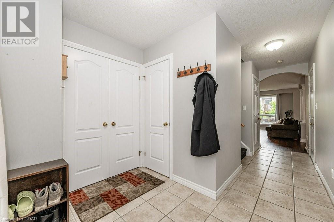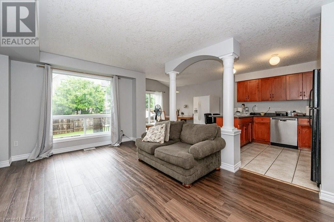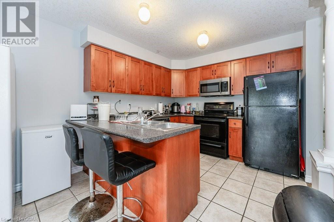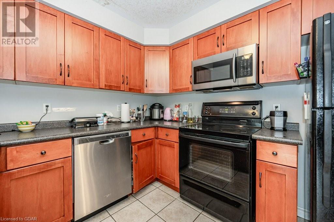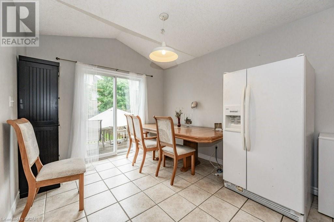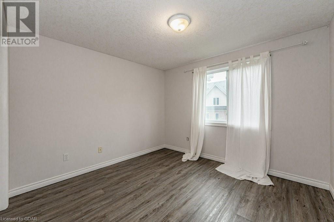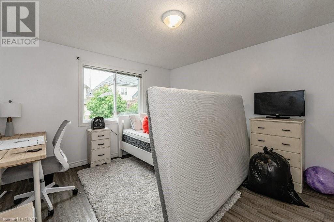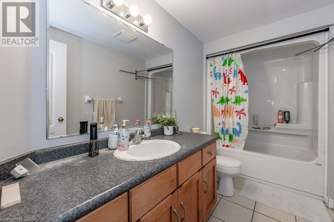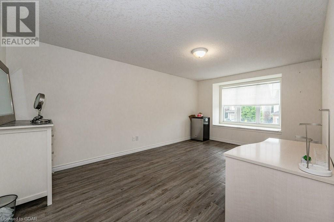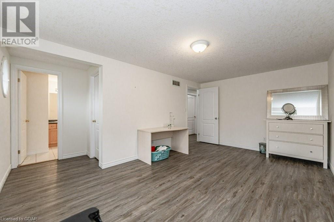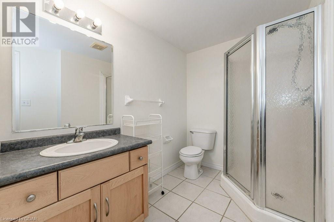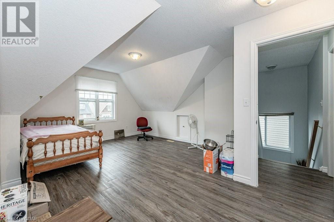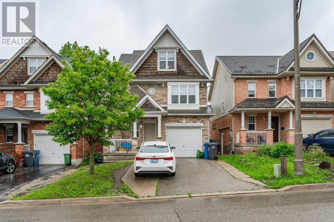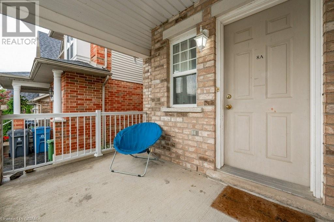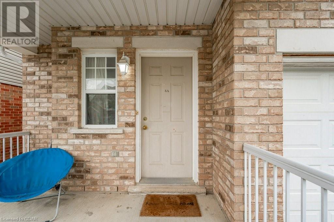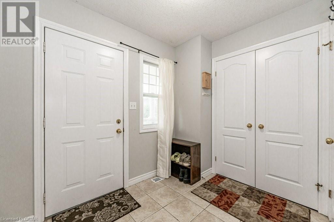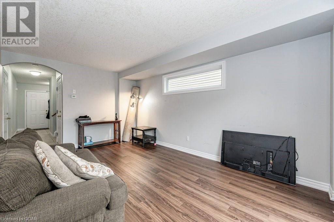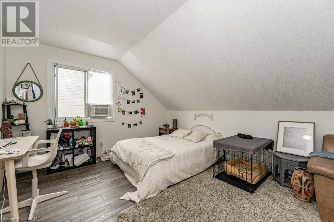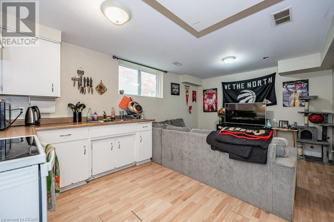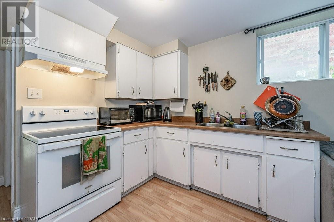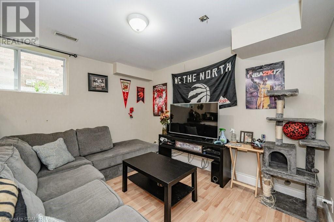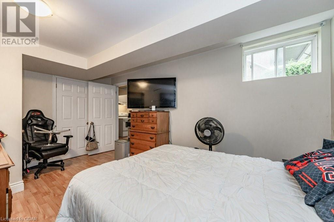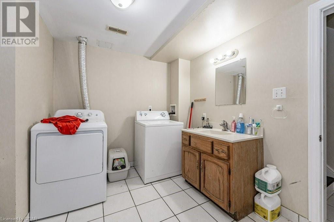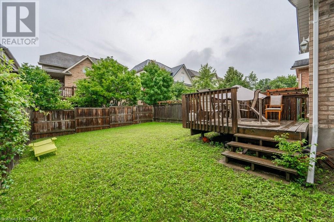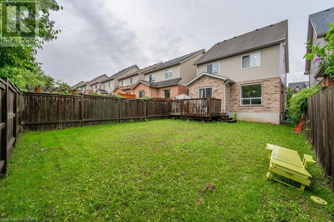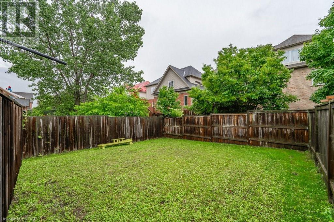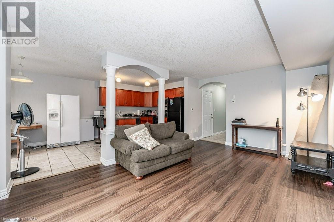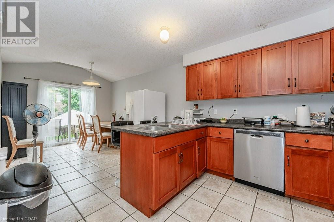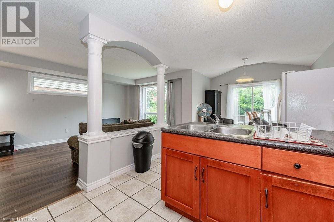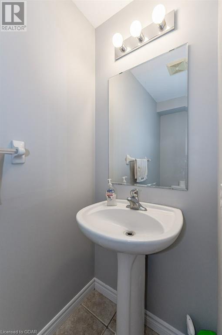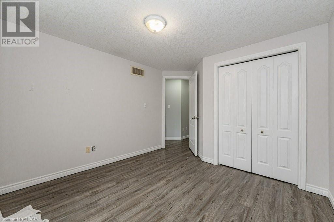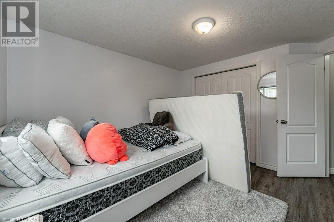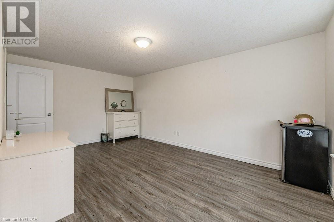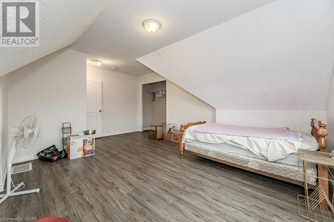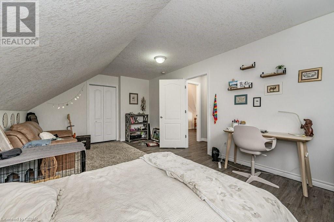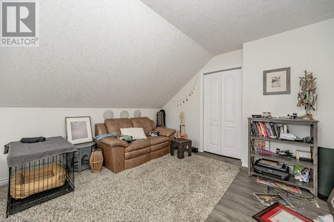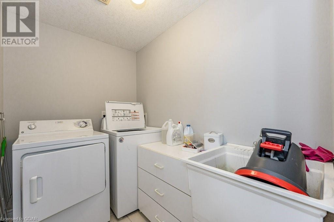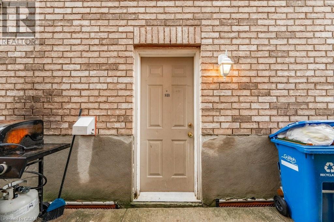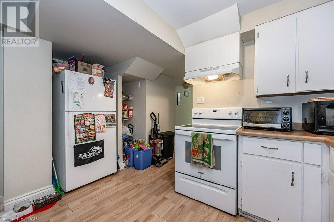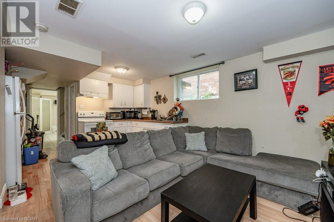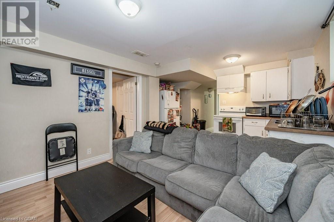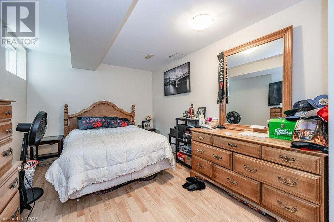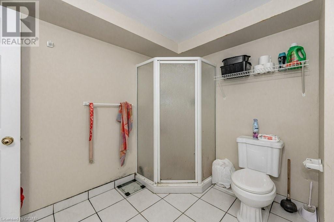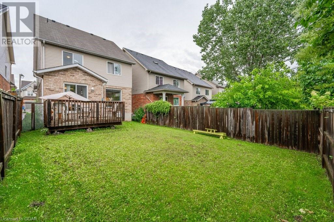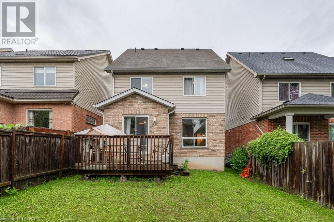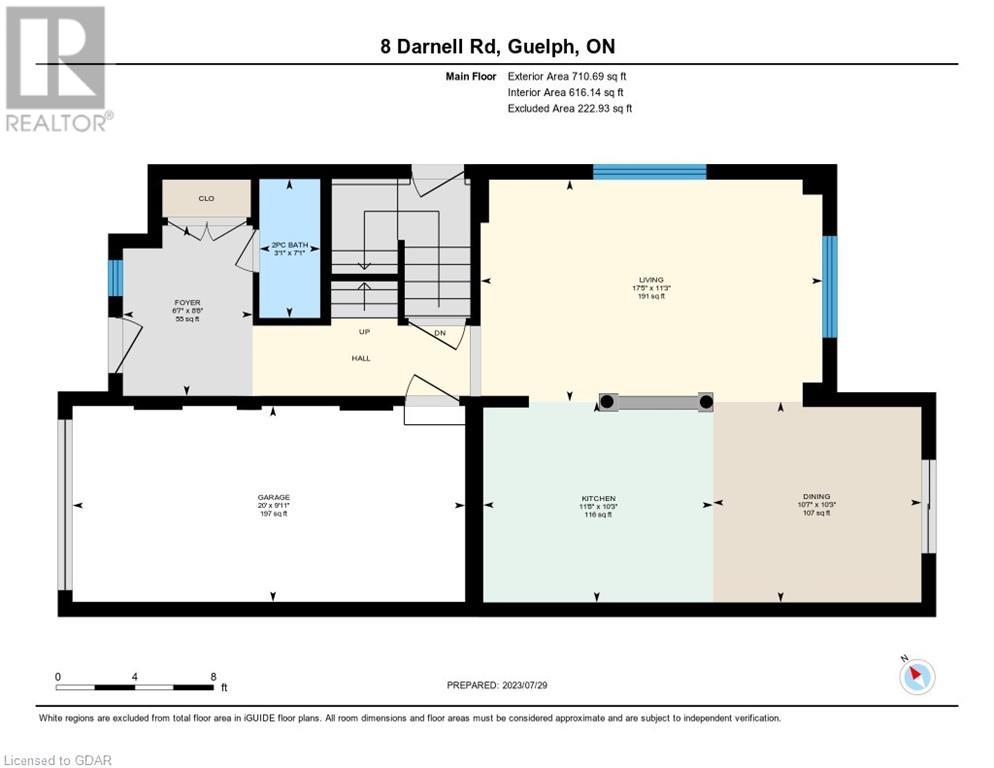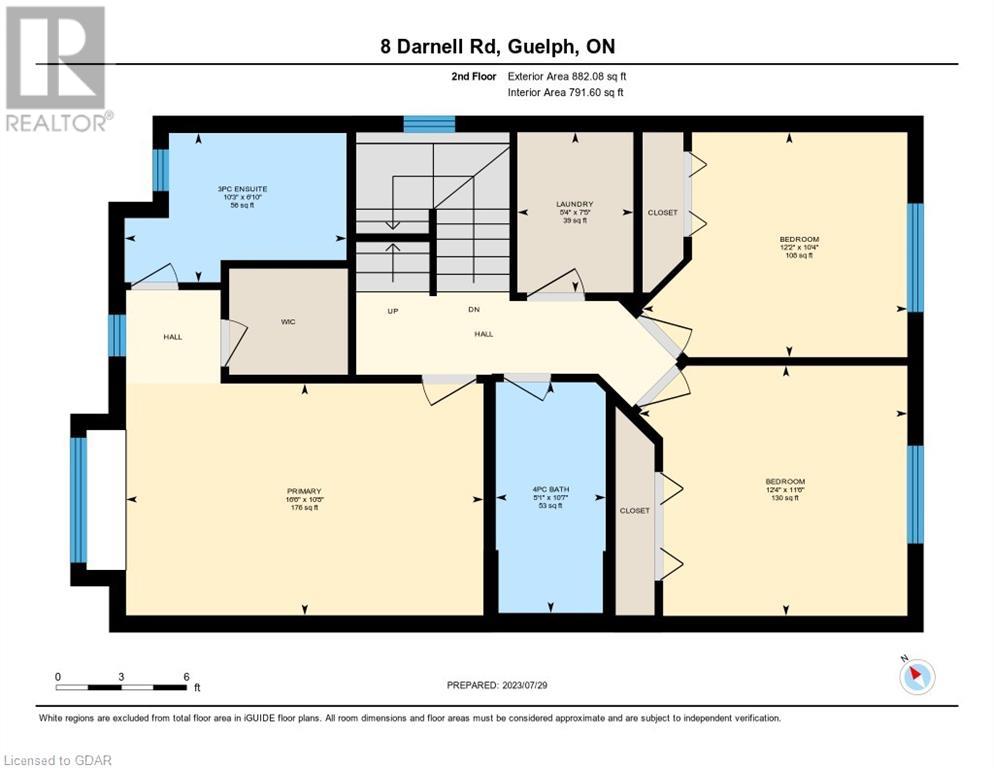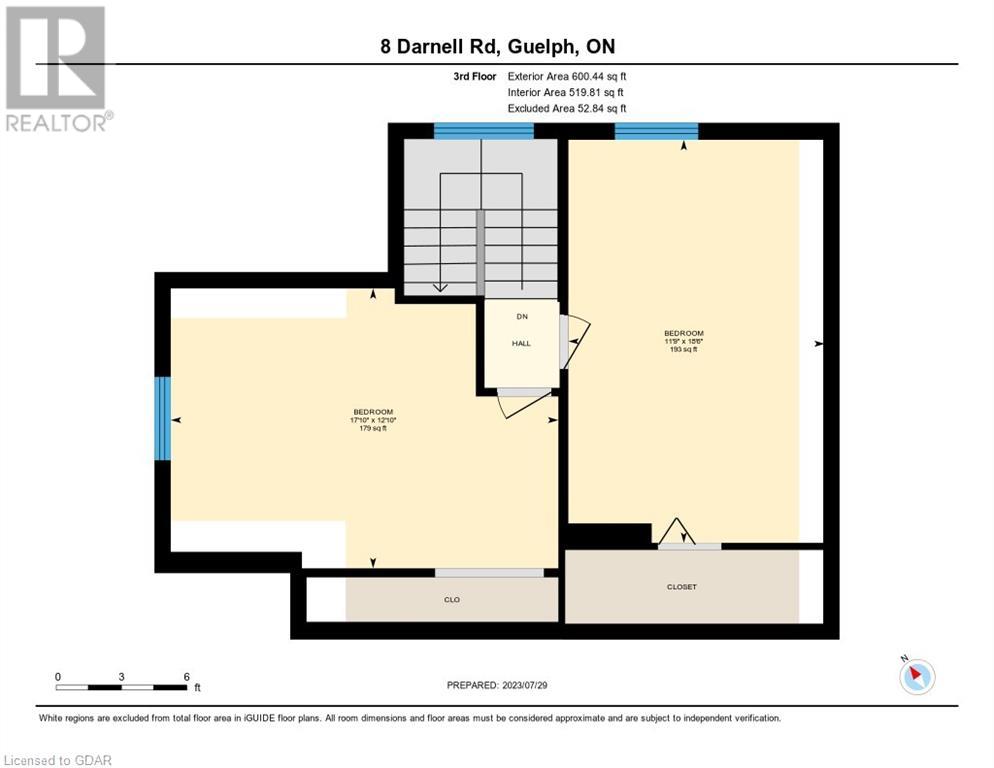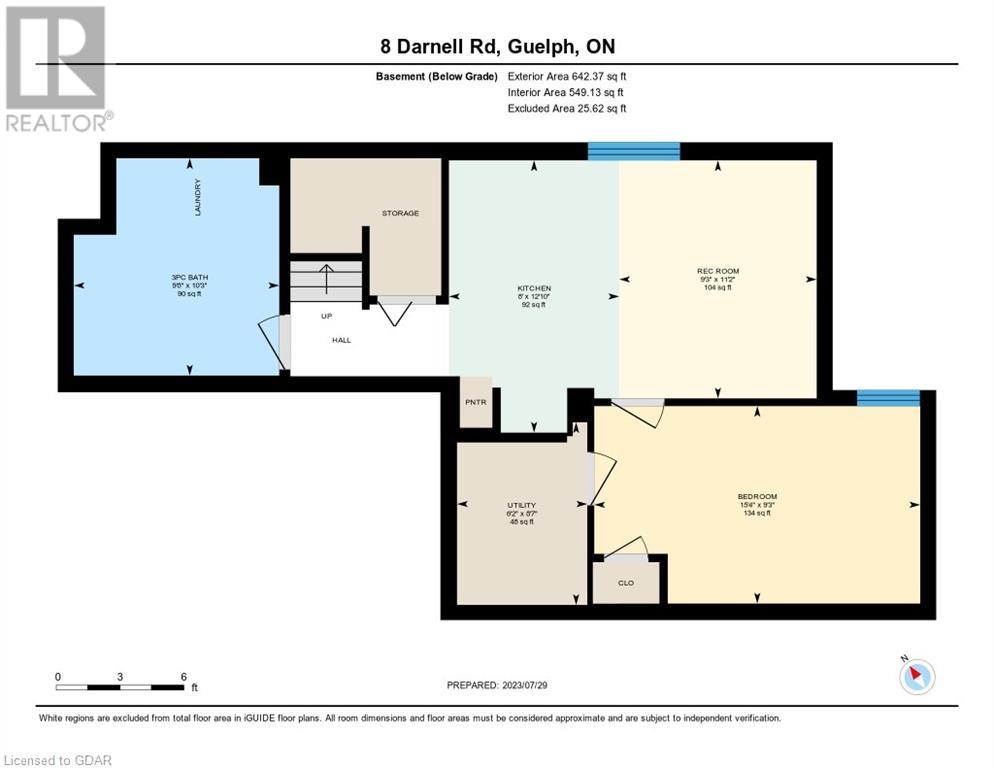8 Darnell Road Guelph, Ontario N1G 5K3
$949,900
Welcome to 8 Darnell Rd, where opportunity awaits! This delightful Terra View Home boasts FIVE spacious bedrooms spread across it's charming 2-and-a-half-storey layout, complimented by a registered accessory apartment in the basement. With generously sized bedrooms, an inviting open-concept living area and parking for 3, this property offers a cozy and welcoming living environment. Conveniently located just a brief 5-minute drive from both the University of Guelph and Stone Rd Mall, and within walking distance to Zehrs, this home occupies a prime spot in a secure neighborhood. Whether you're eyeing a secure long-term investment or seeking accommodation for a family member attending the University of Guelph, this home ticks all the boxes. The house is currently fully rented and the best part is... it cash flows! (id:45648)
Property Details
| MLS® Number | 40578541 |
| Property Type | Single Family |
| Amenities Near By | Park, Playground, Public Transit, Schools, Shopping |
| Community Features | Quiet Area |
| Features | Paved Driveway |
| Parking Space Total | 3 |
Building
| Bathroom Total | 4 |
| Bedrooms Above Ground | 5 |
| Bedrooms Below Ground | 1 |
| Bedrooms Total | 6 |
| Appliances | Dishwasher, Dryer, Stove, Washer |
| Basement Development | Finished |
| Basement Type | Full (finished) |
| Constructed Date | 2004 |
| Construction Material | Wood Frame |
| Construction Style Attachment | Detached |
| Cooling Type | None |
| Exterior Finish | Brick, Vinyl Siding, Wood |
| Fire Protection | Smoke Detectors |
| Foundation Type | Poured Concrete |
| Half Bath Total | 1 |
| Heating Fuel | Natural Gas |
| Heating Type | Forced Air |
| Stories Total | 3 |
| Size Interior | 2193 |
| Type | House |
| Utility Water | Municipal Water |
Parking
| Attached Garage |
Land
| Acreage | No |
| Fence Type | Partially Fenced |
| Land Amenities | Park, Playground, Public Transit, Schools, Shopping |
| Sewer | Municipal Sewage System |
| Size Depth | 104 Ft |
| Size Frontage | 30 Ft |
| Size Total Text | Under 1/2 Acre |
| Zoning Description | Rl.2 |
Rooms
| Level | Type | Length | Width | Dimensions |
|---|---|---|---|---|
| Second Level | Primary Bedroom | 10'8'' x 16'6'' | ||
| Second Level | Laundry Room | 7'5'' x 5'4'' | ||
| Second Level | Bedroom | 11'6'' x 12'4'' | ||
| Second Level | Bedroom | 10'4'' x 12'2'' | ||
| Second Level | 4pc Bathroom | Measurements not available | ||
| Second Level | 3pc Bathroom | Measurements not available | ||
| Third Level | Bedroom | 18'6'' x 11'9'' | ||
| Third Level | Bedroom | 12'10'' x 17'10'' | ||
| Basement | Recreation Room | 11'2'' x 9'3'' | ||
| Basement | Kitchen | 12'10'' x 8'0'' | ||
| Basement | Bedroom | 9'3'' x 15'4'' | ||
| Basement | 3pc Bathroom | Measurements not available | ||
| Main Level | Living Room | 11'3'' x 17'5'' | ||
| Main Level | Kitchen | 10'3'' x 11'8'' | ||
| Main Level | Foyer | 8'8'' x 6'7'' | ||
| Main Level | Dining Room | 10'3'' x 10'7'' | ||
| Main Level | 2pc Bathroom | Measurements not available |
Utilities
| Electricity | Available |
| Natural Gas | Available |
https://www.realtor.ca/real-estate/26812951/8-darnell-road-guelph

