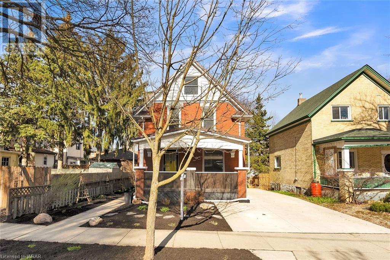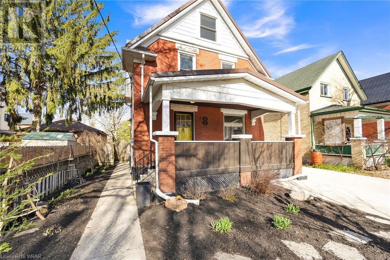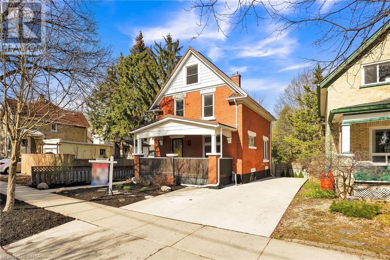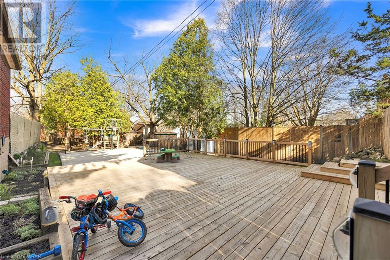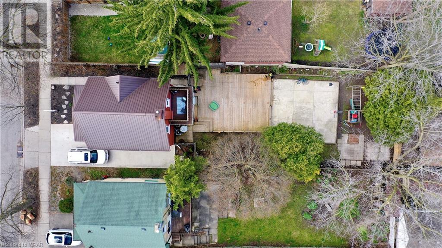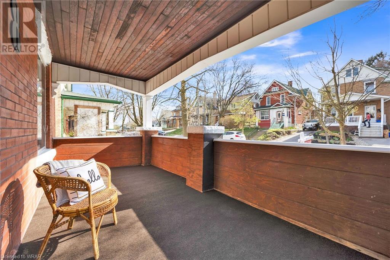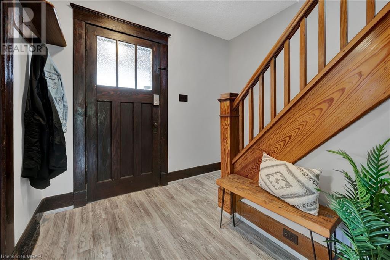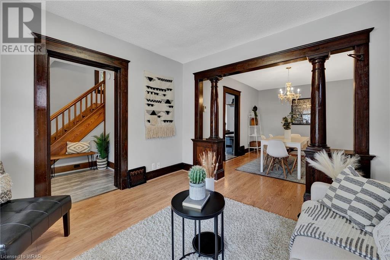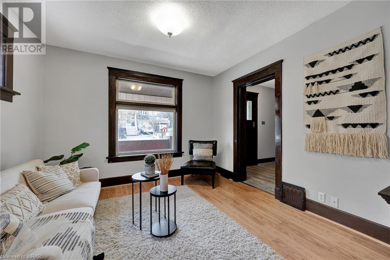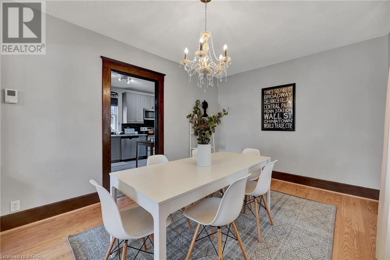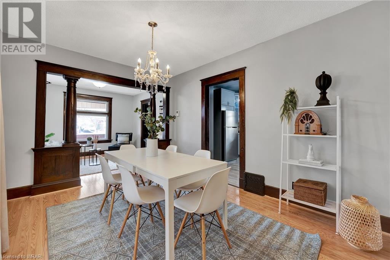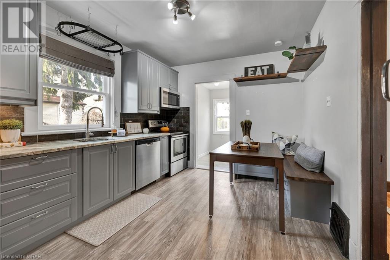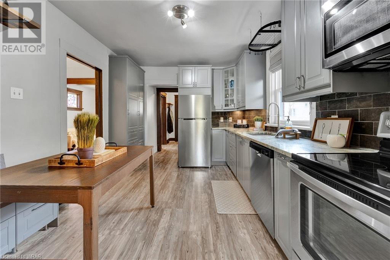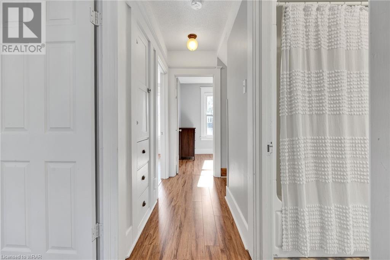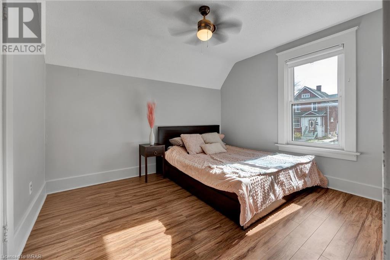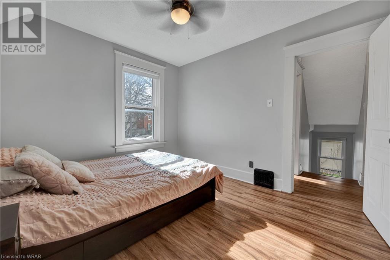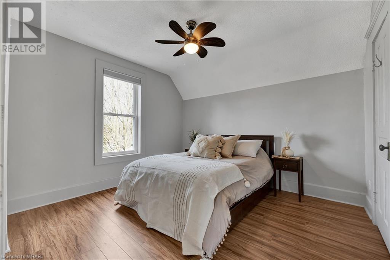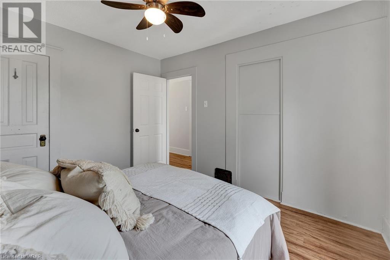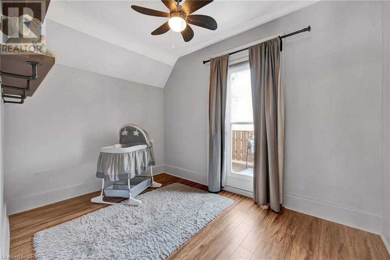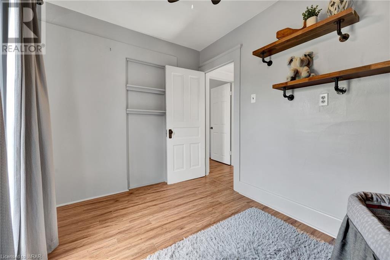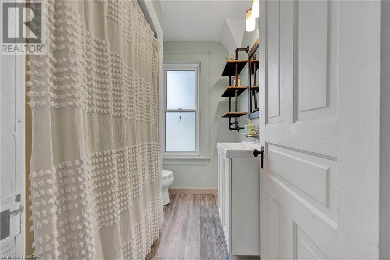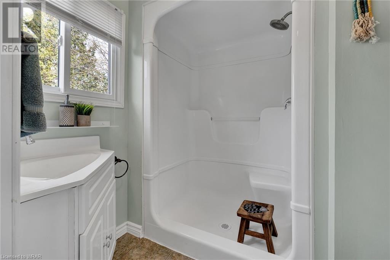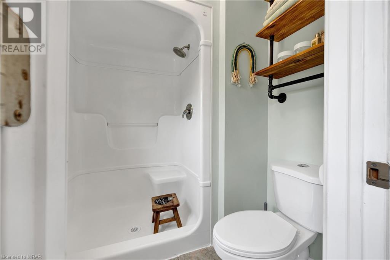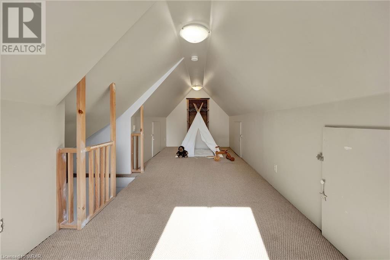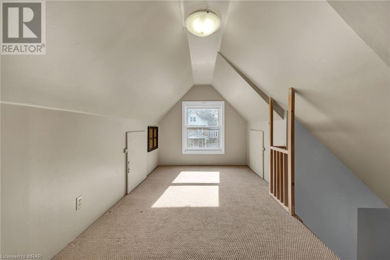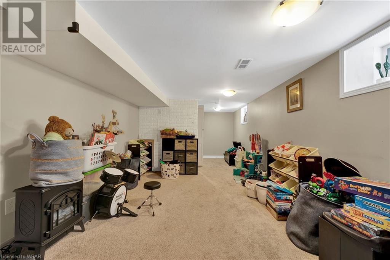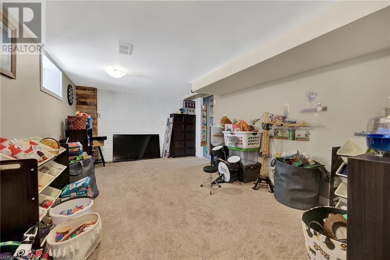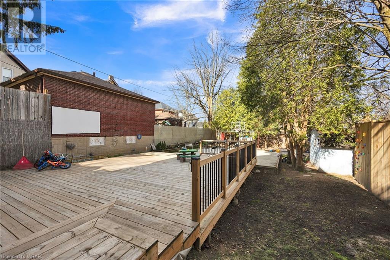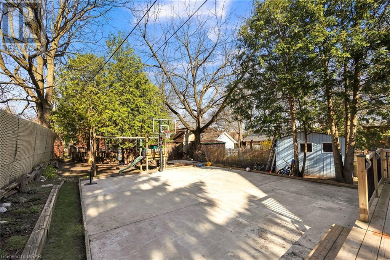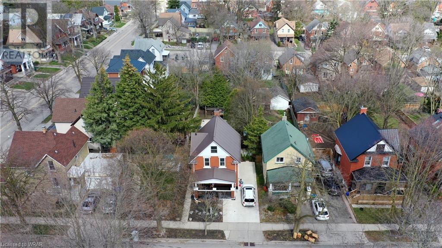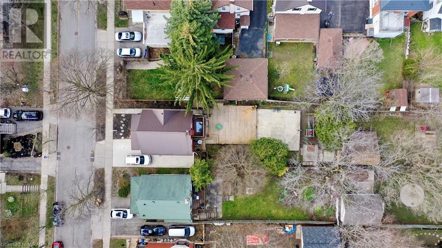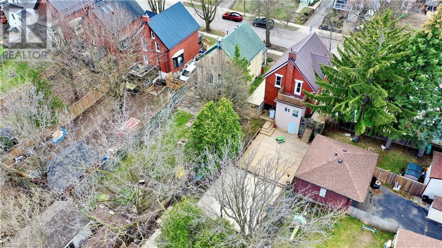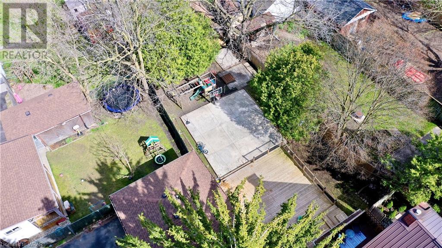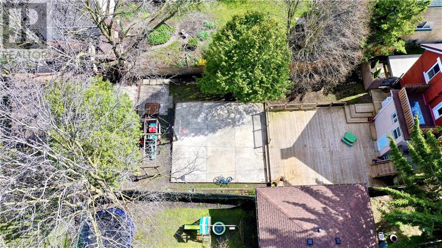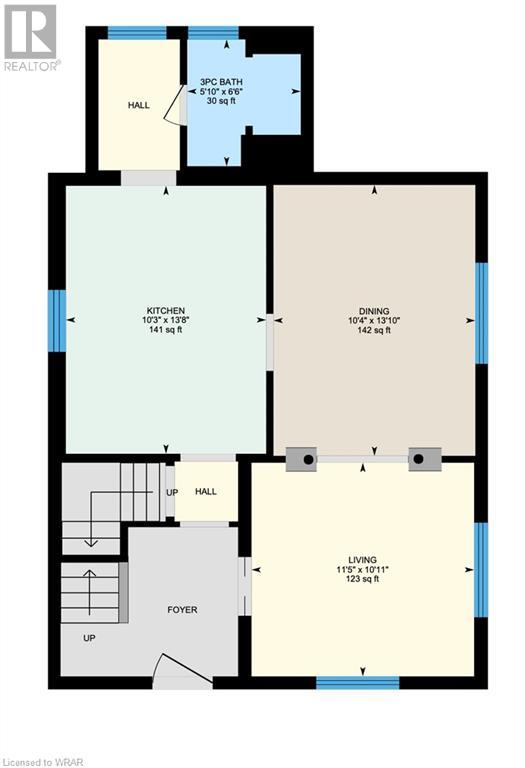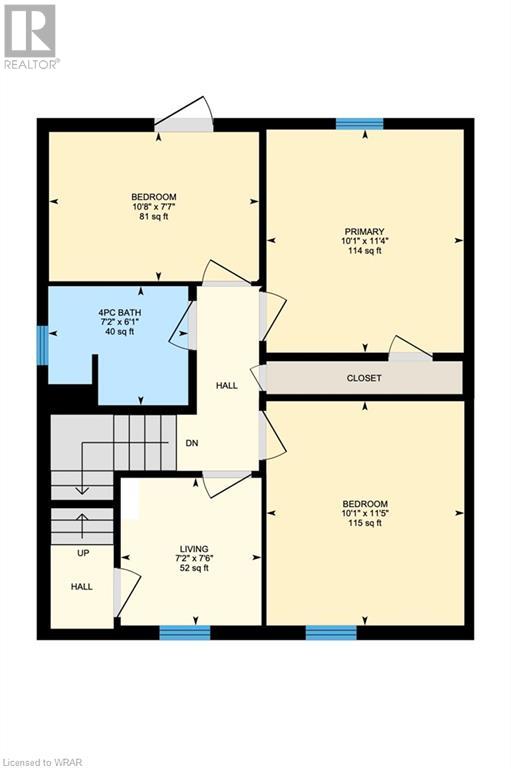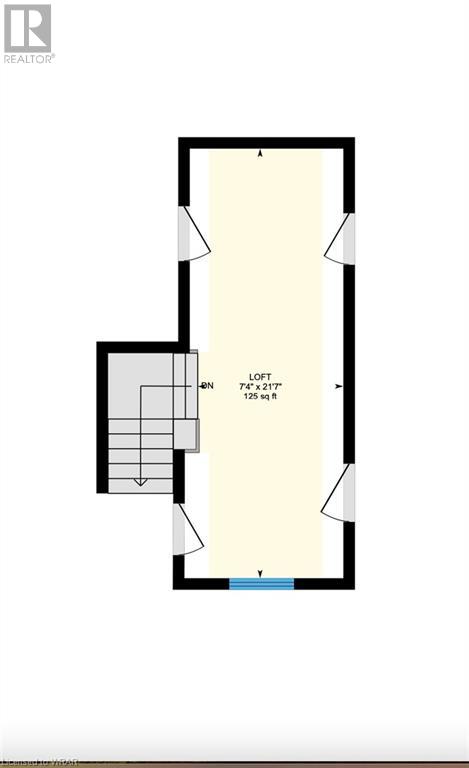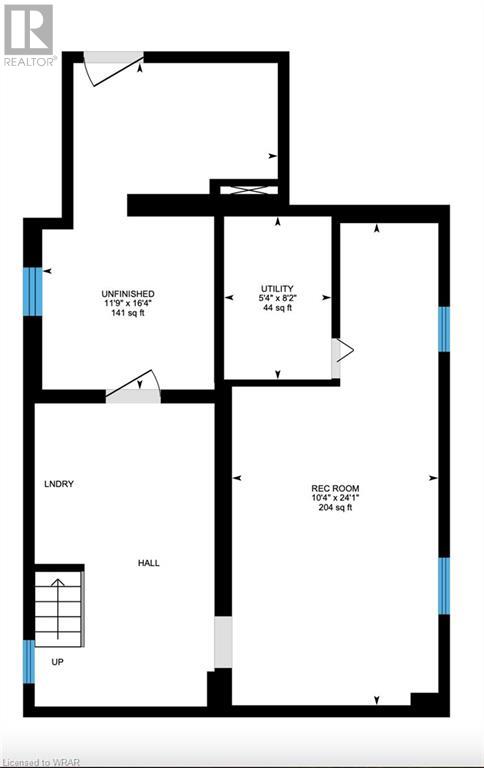8 Rose Street Kitchener, Ontario N2H 1L6
$699,000
East Ward. Nestled amidst a canopy of mature trees, this captivating 2.5-storey home beckons with its timeless charm and modern comforts. Step into a world where memories are made and dreams take flight. The heart of this home lies in its meticulously updated kitchen, boasting granite countertops—a culinary haven where every meal becomes a masterpiece. Adjacent to the kitchen, a sunlit dining room and a cozy living room adorned with updated flooring, blending original character with contemporary elegance. Upstairs, retreat to the tranquility of 3+ bedrooms, including a finished attic—an idyllic sanctuary for rest and relaxation. Two full updated bathrooms ensure convenience and comfort for the whole family. Outside, a sprawling backyard awaits, complete with a vast 700 sq ft deck—a sprawling canvas for outdoor festivities and starlit soirées. Let the kids' laughter fill the air as they play on the sports pad, while you soak in the sun in your fully fenced low maintenance back yard. Practicality meets peace of mind with a steel roof boasting a 50-year warranty, ensuring longevity and durability for years to come. Meanwhile, the fully fenced backyard offers security and privacy, while a 4-car concrete driveway provides ample parking for guests. Whether you're seeking solace amidst the trees or revelling in the joy of togetherness on the sports pad, this home offers a sanctuary for the soul. Welcome to a lifetime of cherished moments in the heart of the East Ward. Come home to a place where comfort meets character, and family is the heart of it all. This location is ideal, granting effortless access to neighborhood amenities, The Aud, Centre in the Square, Kitchener Market as well as proximity to public transit and straightforward highway access (id:45648)
Property Details
| MLS® Number | 40572061 |
| Property Type | Single Family |
| Amenities Near By | Hospital, Park, Place Of Worship, Public Transit, Shopping |
| Equipment Type | Water Heater |
| Parking Space Total | 4 |
| Rental Equipment Type | Water Heater |
Building
| Bathroom Total | 2 |
| Bedrooms Above Ground | 3 |
| Bedrooms Total | 3 |
| Appliances | Dishwasher, Dryer, Refrigerator, Stove, Water Softener, Washer, Microwave Built-in |
| Basement Development | Partially Finished |
| Basement Type | Full (partially Finished) |
| Constructed Date | 1920 |
| Construction Style Attachment | Detached |
| Cooling Type | Central Air Conditioning |
| Exterior Finish | Brick, Vinyl Siding |
| Heating Fuel | Natural Gas |
| Heating Type | Forced Air |
| Stories Total | 3 |
| Size Interior | 1377 |
| Type | House |
| Utility Water | Municipal Water |
Land
| Acreage | No |
| Land Amenities | Hospital, Park, Place Of Worship, Public Transit, Shopping |
| Sewer | Municipal Sewage System |
| Size Depth | 132 Ft |
| Size Frontage | 41 Ft |
| Size Total Text | Under 1/2 Acre |
| Zoning Description | R2a |
Rooms
| Level | Type | Length | Width | Dimensions |
|---|---|---|---|---|
| Second Level | Living Room | 7'2'' x 7'6'' | ||
| Second Level | Primary Bedroom | 10'1'' x 11'4'' | ||
| Second Level | Bedroom | 7'3'' x 7'6'' | ||
| Second Level | 4pc Bathroom | 7'2'' x 6'1'' | ||
| Second Level | Bedroom | 10'8'' x 7'7'' | ||
| Third Level | Loft | 7'4'' x 21'7'' | ||
| Basement | Recreation Room | 10'4'' x 24'1'' | ||
| Basement | Utility Room | 5'4'' x 8'2'' | ||
| Basement | Other | 11'9'' x 16'4'' | ||
| Main Level | 3pc Bathroom | 5'10'' x 6'6'' | ||
| Main Level | Family Room | 11'5'' x 10'11'' | ||
| Main Level | Kitchen | 10'3'' x 13'8'' | ||
| Main Level | Dining Room | 10'4'' x 13'10'' |
https://www.realtor.ca/real-estate/26765835/8-rose-street-kitchener

