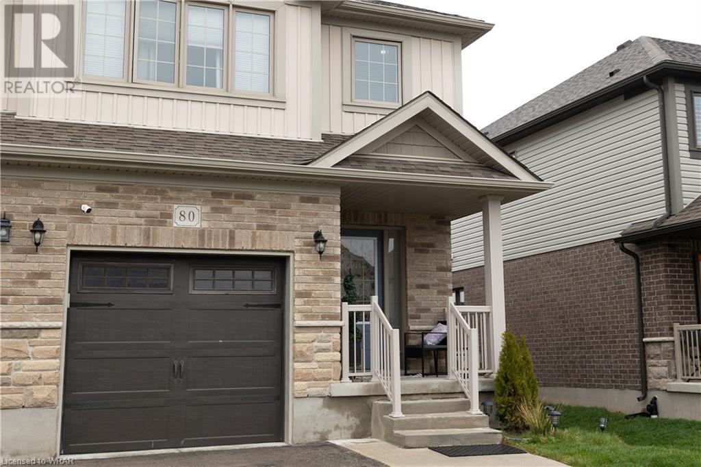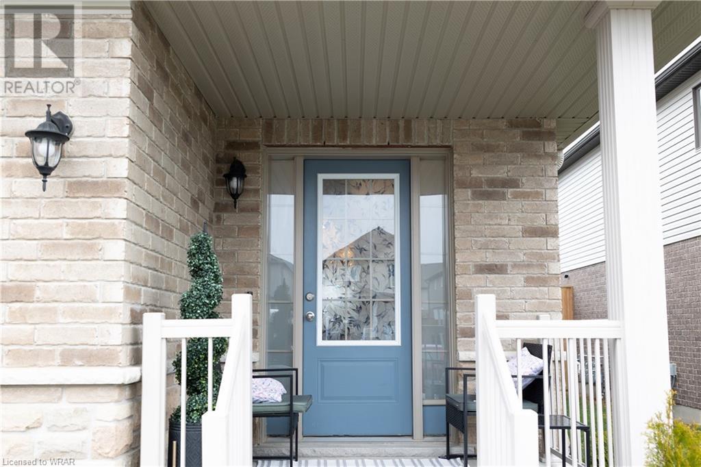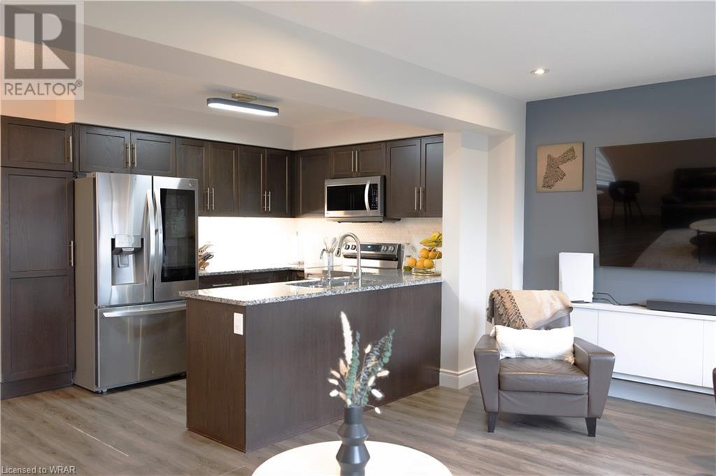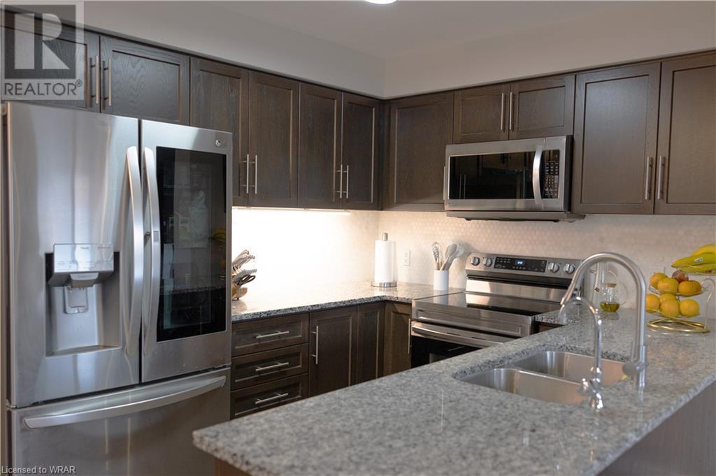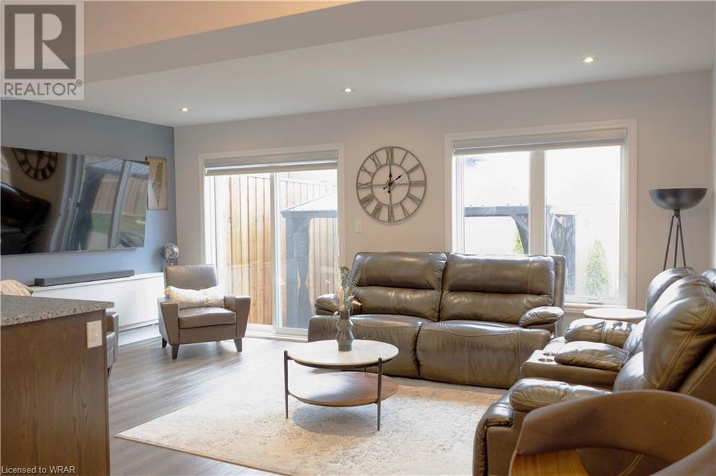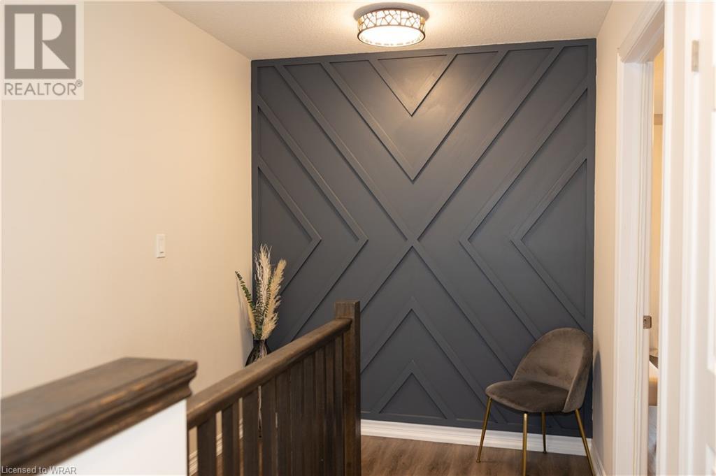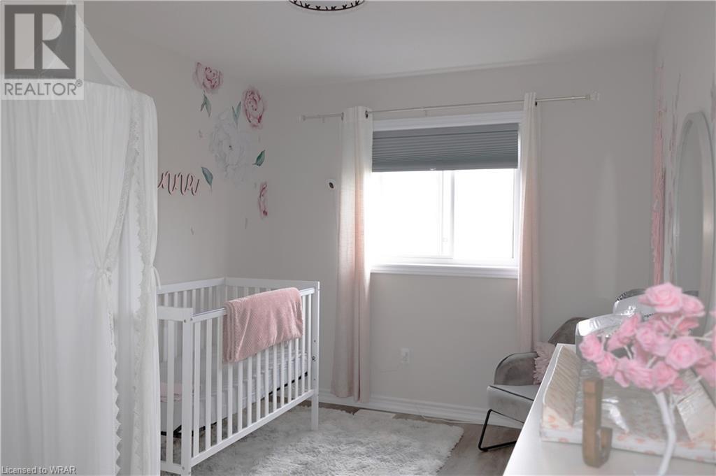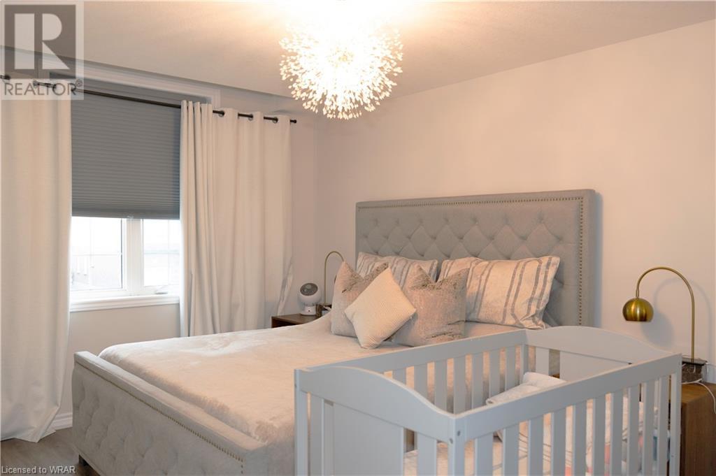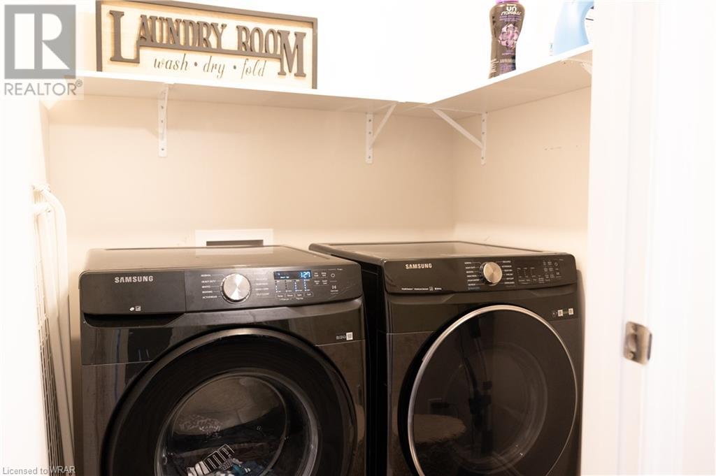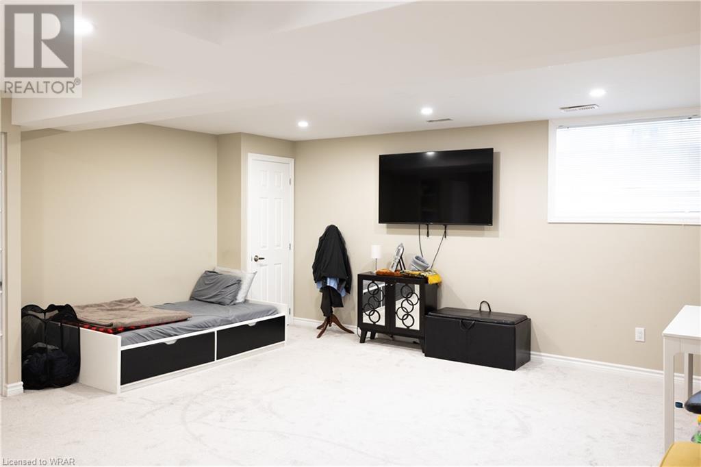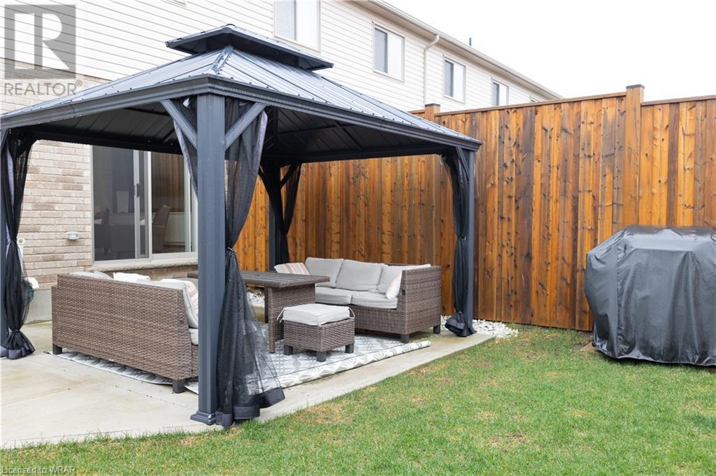80 Miranda Path Elmira, Ontario N3B 1N3
$3,000 Monthly
Welcome to your dream home! This stunning property, less than 5 years old showcasing contemporary design and quality craftsmanship throughout. A spacious layout with 3 bedrooms and 3.5 bathrooms, exudes modern elegance and comfort. A beautiful outdoor space, ideal for enjoying a morning coffee or hosting summer bbq's. Attached garage provides convenience for parking and additional storage! Nestled in a serene and quiet neighbourhood, it offers the perfect blend of tranquility and convenience. (id:45648)
Property Details
| MLS® Number | 40570268 |
| Property Type | Single Family |
| Amenities Near By | Park, Place Of Worship, Playground, Public Transit, Schools |
| Community Features | Quiet Area |
| Equipment Type | Water Heater |
| Parking Space Total | 2 |
| Rental Equipment Type | Water Heater |
Building
| Bathroom Total | 3 |
| Bedrooms Above Ground | 3 |
| Bedrooms Total | 3 |
| Appliances | Dishwasher, Dryer, Refrigerator, Stove, Washer |
| Architectural Style | 2 Level |
| Basement Development | Finished |
| Basement Type | Full (finished) |
| Constructed Date | 2019 |
| Construction Style Attachment | Attached |
| Cooling Type | Central Air Conditioning |
| Exterior Finish | Brick, Vinyl Siding |
| Foundation Type | Poured Concrete |
| Half Bath Total | 1 |
| Heating Fuel | Natural Gas |
| Heating Type | Forced Air |
| Stories Total | 2 |
| Size Interior | 1980.9600 |
| Type | Row / Townhouse |
| Utility Water | Municipal Water |
Parking
| Attached Garage |
Land
| Access Type | Road Access |
| Acreage | No |
| Land Amenities | Park, Place Of Worship, Playground, Public Transit, Schools |
| Sewer | Municipal Sewage System |
| Size Depth | 105 Ft |
| Size Frontage | 26 Ft |
| Size Total Text | Under 1/2 Acre |
| Zoning Description | R5-a |
Rooms
| Level | Type | Length | Width | Dimensions |
|---|---|---|---|---|
| Second Level | Primary Bedroom | 16'1'' x 10'7'' | ||
| Second Level | Bedroom | 14'3'' x 9'0'' | ||
| Second Level | Bedroom | 14'1'' x 9'0'' | ||
| Second Level | 4pc Bathroom | 6'6'' x 7'7'' | ||
| Second Level | 3pc Bathroom | 8'2'' x 7'6'' | ||
| Basement | Utility Room | 21'5'' x 17'11'' | ||
| Basement | Recreation Room | 20'6'' x 17'10'' | ||
| Main Level | Living Room | 18'1'' x 10'6'' | ||
| Main Level | Dining Room | 9'2'' x 7'0'' | ||
| Main Level | 2pc Bathroom | 5'9'' x 5'8'' | ||
| Main Level | Kitchen | 11'1'' x 8'11'' |
https://www.realtor.ca/real-estate/26752772/80-miranda-path-elmira

