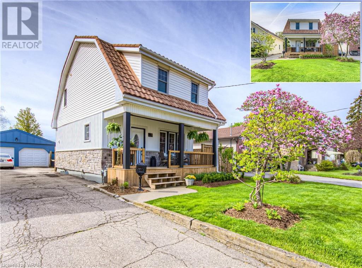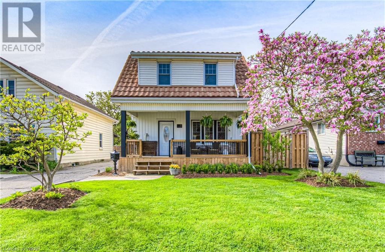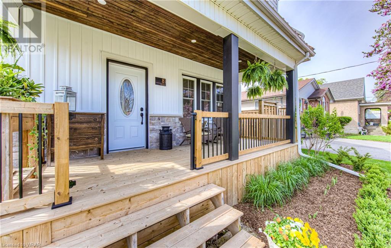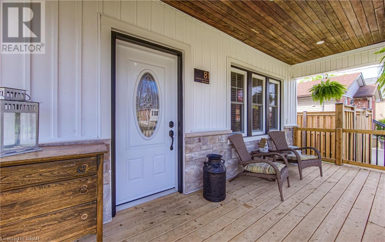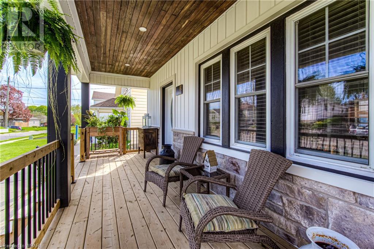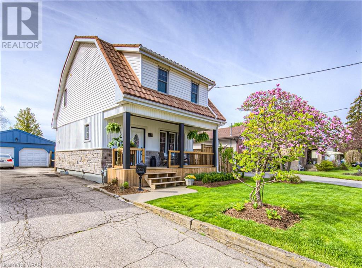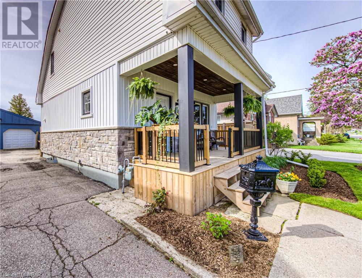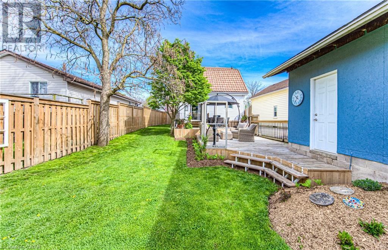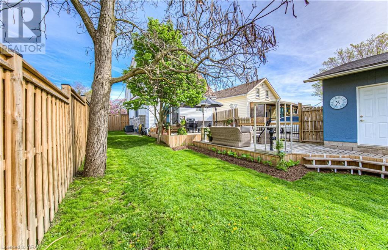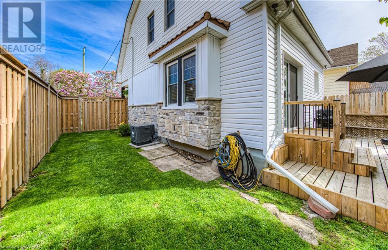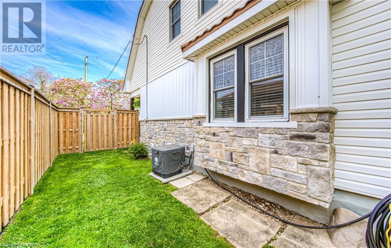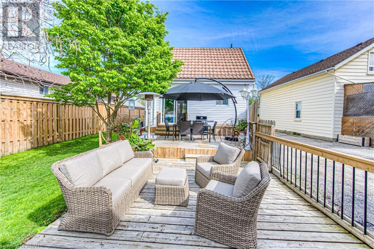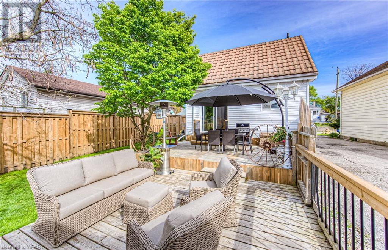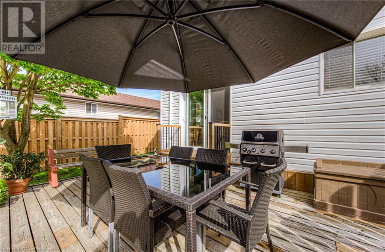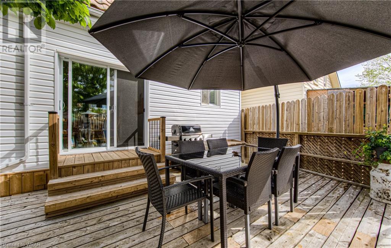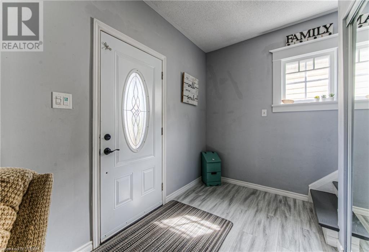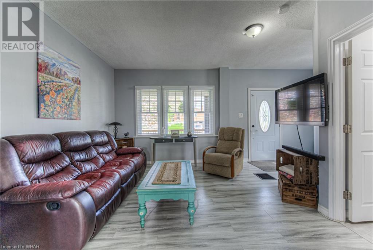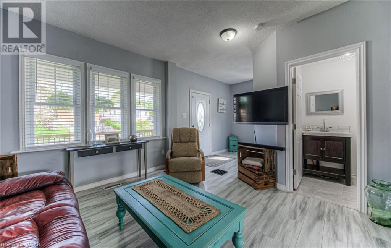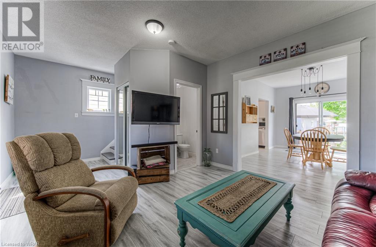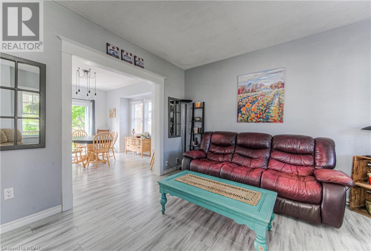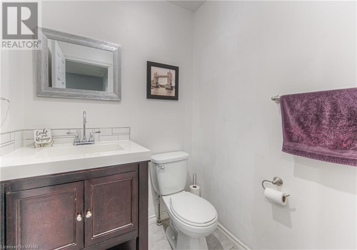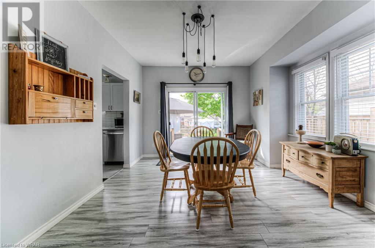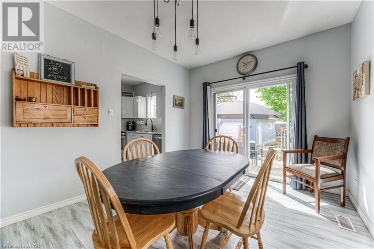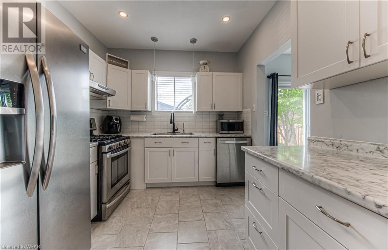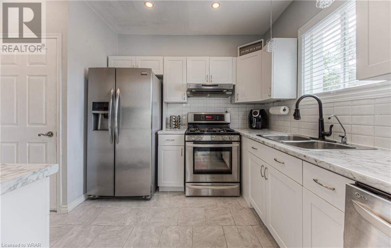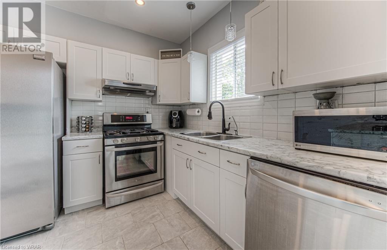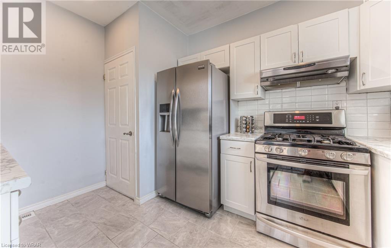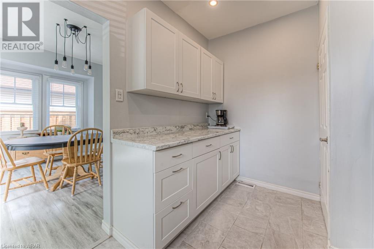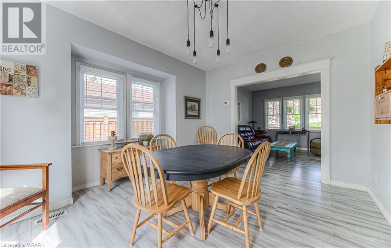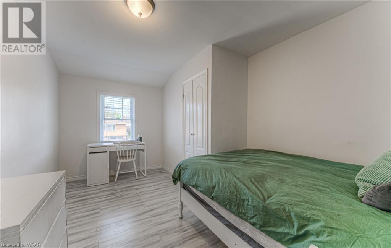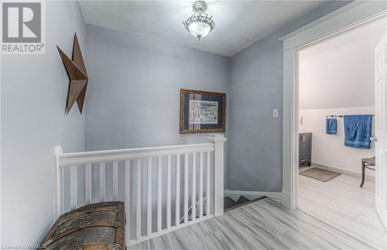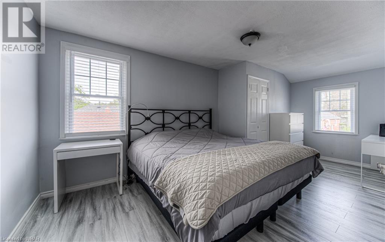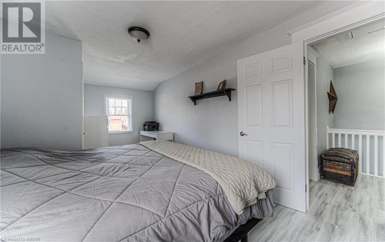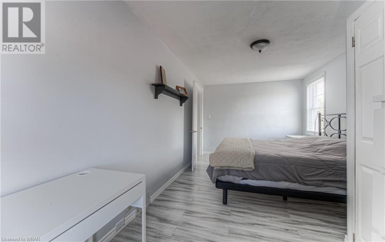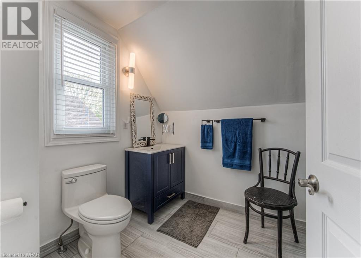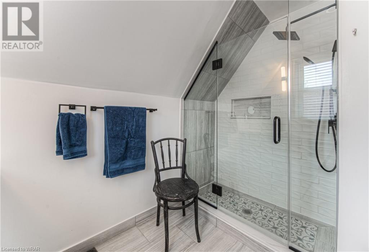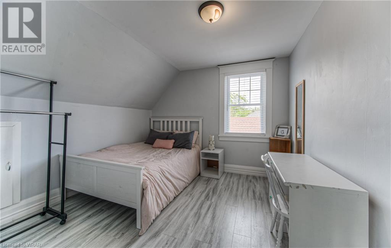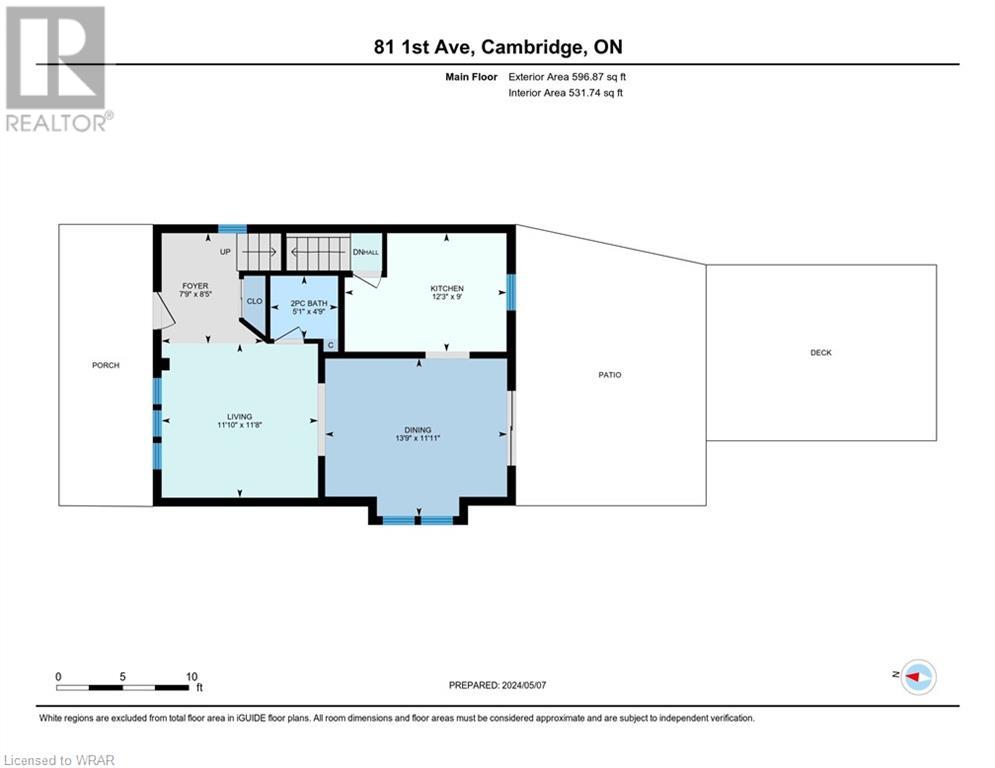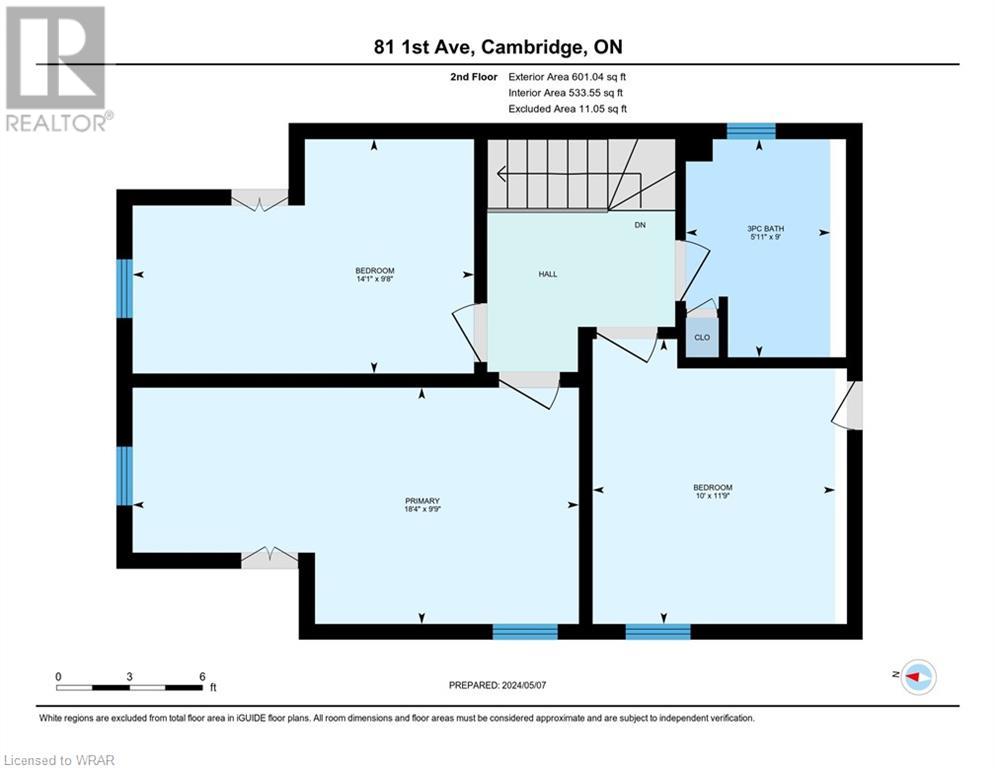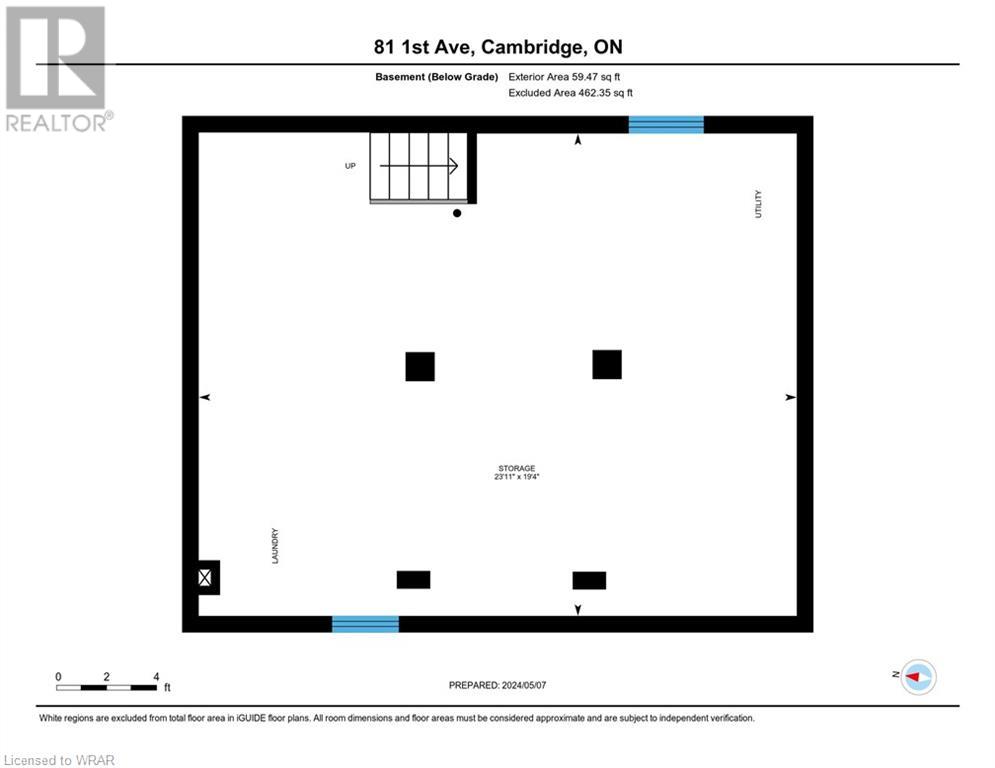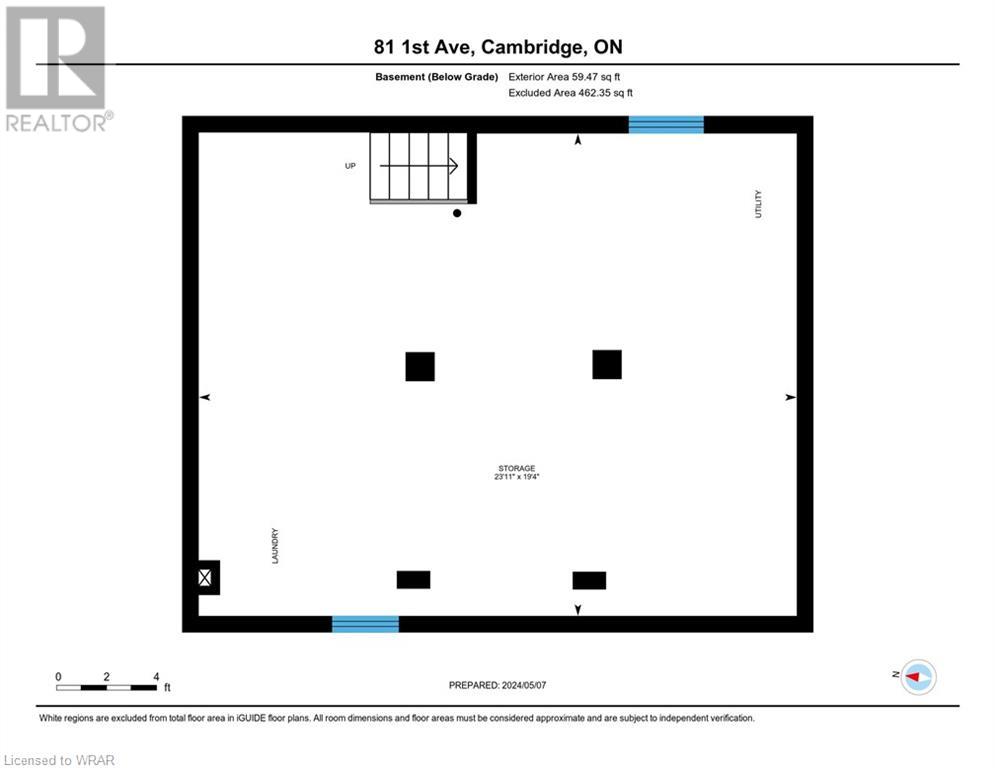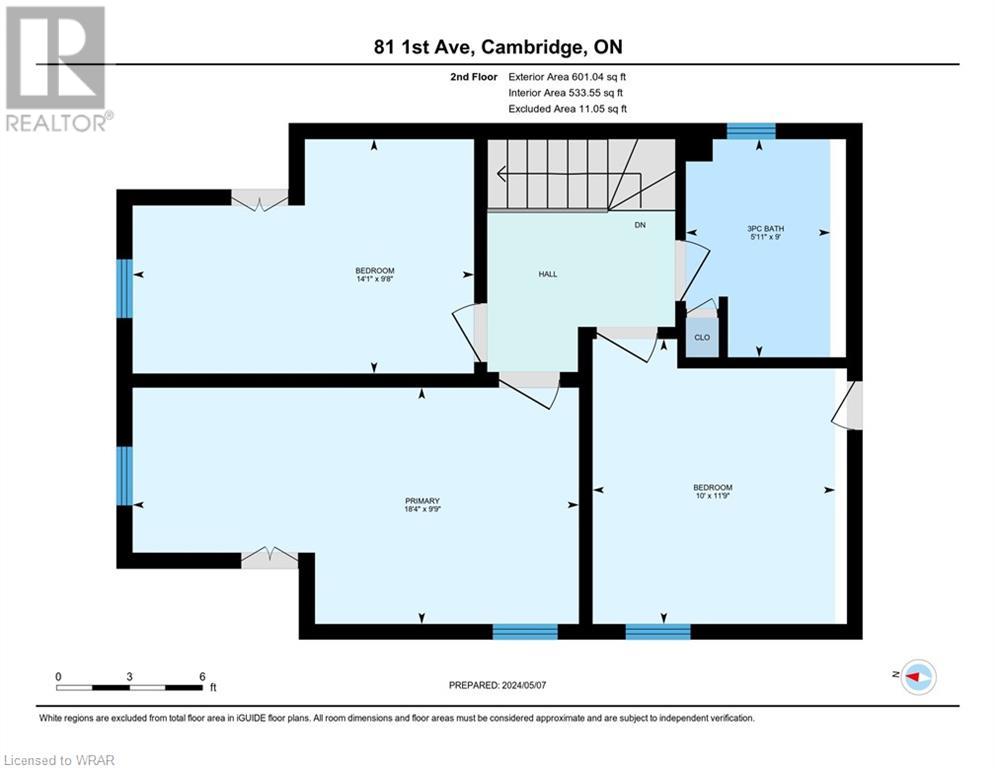3 Bedroom
2 Bathroom
1197
2 Level
Central Air Conditioning
Forced Air
$599,900
***OFFERS WILL NOW BE PRESENTED May 10th AT 2PM**A CHARMING 2-STOREY GRACED BY THE PRESENCE OF A MAGNIFICENT MAGNOLIA TREE IN the front yard sets the scene for this enchanting residence. Boasting a newly covered front porch, this 3-bedroom, 1.5-bathroom home is nestled in the heart of West Galt, within a welcoming, family-oriented community. Conveniently situated mere steps from both elementary and secondary schools, and just minutes away from the bustling downtown core, residents here enjoy easy access to many amenities including restaurants, boutiques, and public transit. Step inside to discover an updated, luminous white kitchen adorned with sleek stainless-steel appliances, recessed lighting, pendant fixtures, and elegant ceramic flooring. Ample countertop and cupboard space offer functionality. This carpet-free haven features a dining room that opens onto a delightful two-tier deck and a fully fenced yard, complemented by a shared single-car garage & shared single-car driveway. Mature trees provide a picturesque backdrop, inviting birdsong and relaxation during the summer months, while the spacious living room offers serene views of the expansive front veranda. Completing the main level is a newer 2pc bathroom. Ascend to the second level to discover 3 generously sized bedrooms and a newly renovated 3pc bathroom (2023). Above, a staircase leads to an attic ideal for storage needs. Noteworthy updates include a new furnace and AC in 2019, a metal roof, RO system 2022, additional kitchen cabinets in 2022, basement windows 2022, new stonework and vertical siding on the east, west, and north sides in 2022, newly painted garage exterior, and more! The shared garage, measures 12 x 26 feet, is fully insulated and drywalled, with roughed-in for electrical. This home embodies a perfect blend of charm, functionality, and modern convenience. (id:45648)
Property Details
|
MLS® Number
|
40584998 |
|
Property Type
|
Single Family |
|
Amenities Near By
|
Park, Public Transit, Schools, Shopping |
|
Equipment Type
|
Water Heater |
|
Features
|
Paved Driveway, Shared Driveway |
|
Parking Space Total
|
2 |
|
Rental Equipment Type
|
Water Heater |
Building
|
Bathroom Total
|
2 |
|
Bedrooms Above Ground
|
3 |
|
Bedrooms Total
|
3 |
|
Appliances
|
Water Softener |
|
Architectural Style
|
2 Level |
|
Basement Development
|
Unfinished |
|
Basement Type
|
Full (unfinished) |
|
Constructed Date
|
1923 |
|
Construction Style Attachment
|
Detached |
|
Cooling Type
|
Central Air Conditioning |
|
Exterior Finish
|
Stone, Vinyl Siding |
|
Foundation Type
|
Stone |
|
Half Bath Total
|
1 |
|
Heating Fuel
|
Natural Gas |
|
Heating Type
|
Forced Air |
|
Stories Total
|
2 |
|
Size Interior
|
1197 |
|
Type
|
House |
|
Utility Water
|
Municipal Water |
Parking
Land
|
Acreage
|
No |
|
Fence Type
|
Fence |
|
Land Amenities
|
Park, Public Transit, Schools, Shopping |
|
Sewer
|
Municipal Sewage System |
|
Size Depth
|
115 Ft |
|
Size Frontage
|
40 Ft |
|
Size Total Text
|
Under 1/2 Acre |
|
Zoning Description
|
R5 |
Rooms
| Level |
Type |
Length |
Width |
Dimensions |
|
Second Level |
Bedroom |
|
|
10'0'' x 11'9'' |
|
Second Level |
Bedroom |
|
|
14'1'' x 9'8'' |
|
Second Level |
Bedroom |
|
|
18'4'' x 9'9'' |
|
Second Level |
3pc Bathroom |
|
|
Measurements not available |
|
Main Level |
Kitchen |
|
|
12'3'' x 9'0'' |
|
Main Level |
Dining Room |
|
|
13'9'' x 11'11'' |
|
Main Level |
Living Room |
|
|
11'10'' x 11'8'' |
|
Main Level |
2pc Bathroom |
|
|
Measurements not available |
https://www.realtor.ca/real-estate/26860918/81-first-avenue-cambridge

