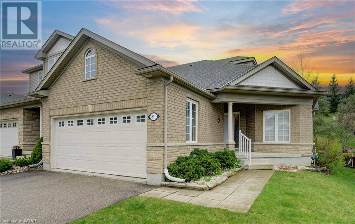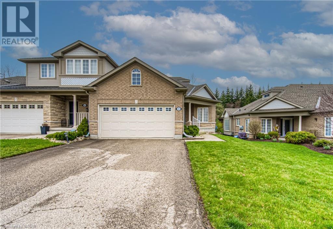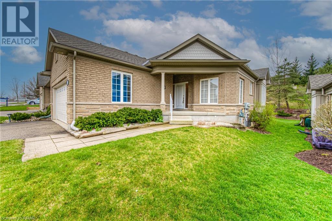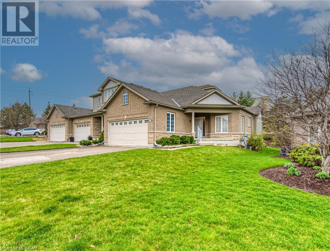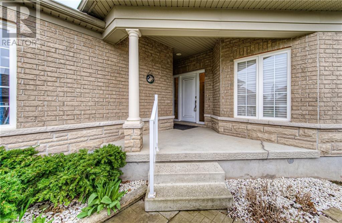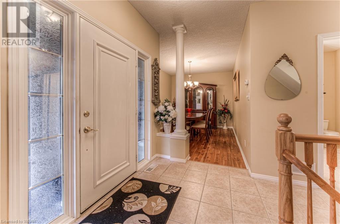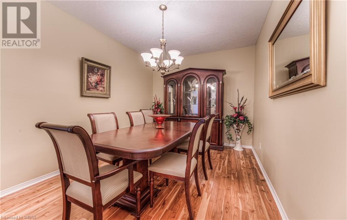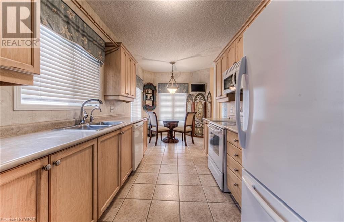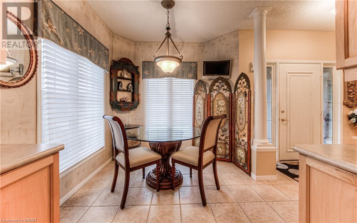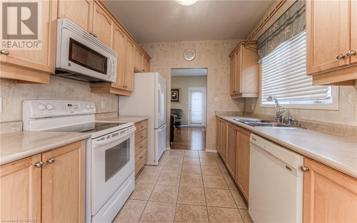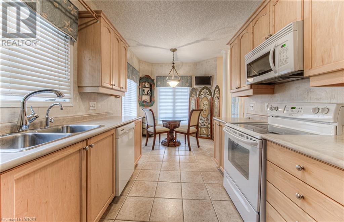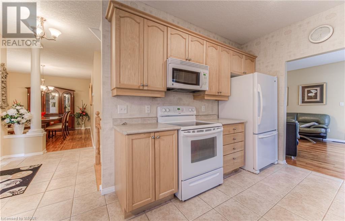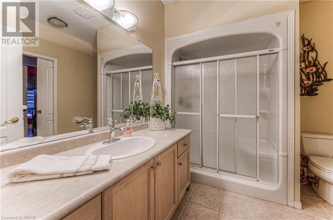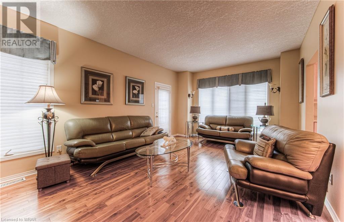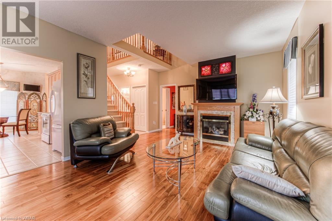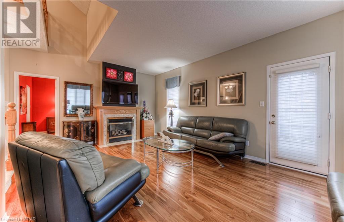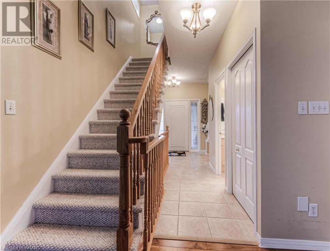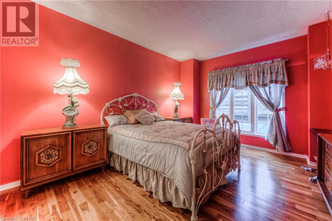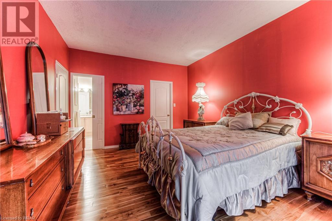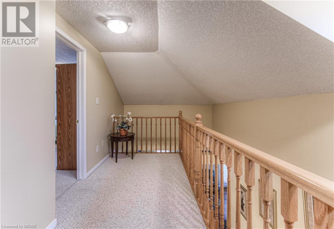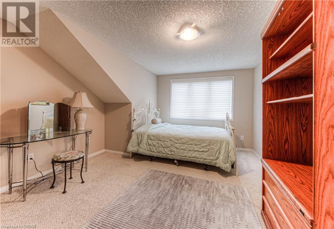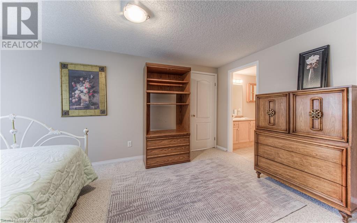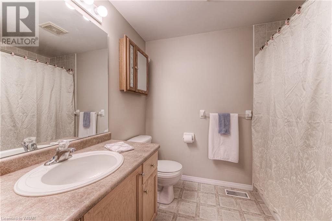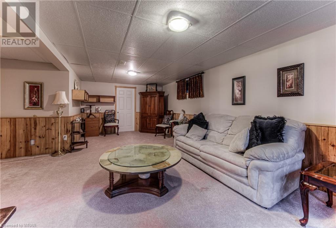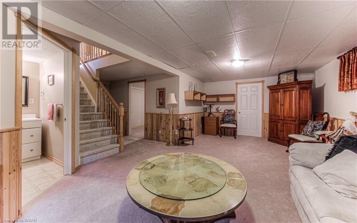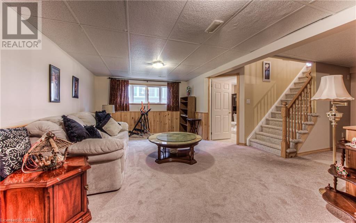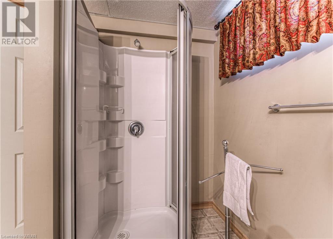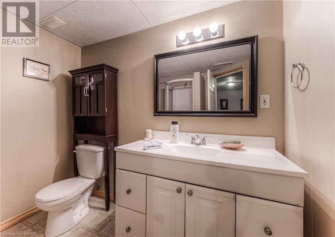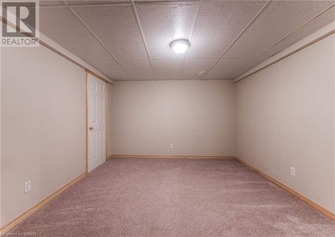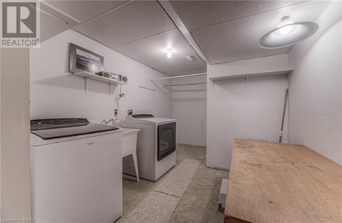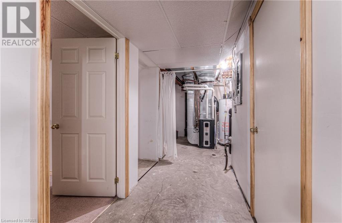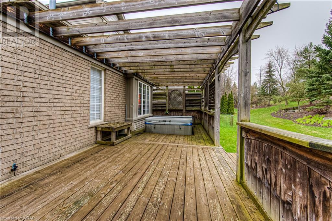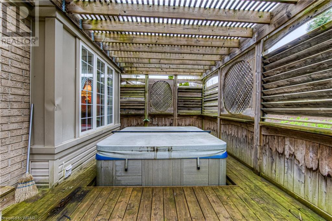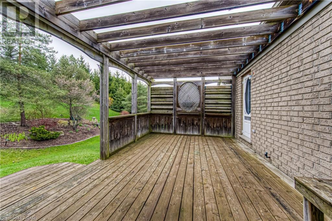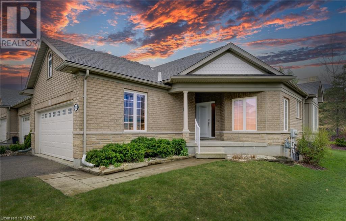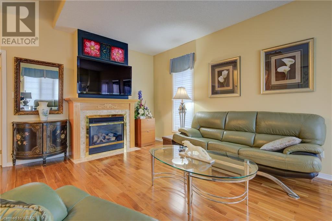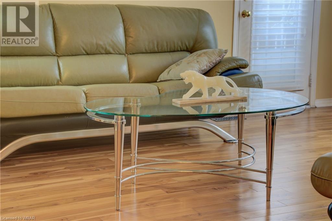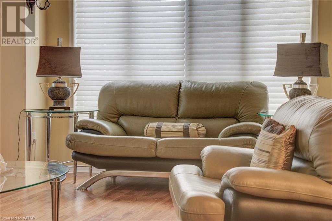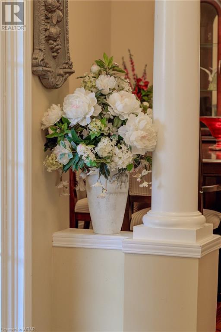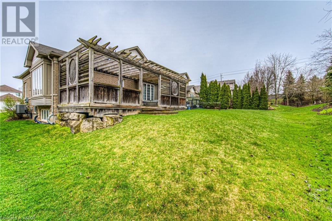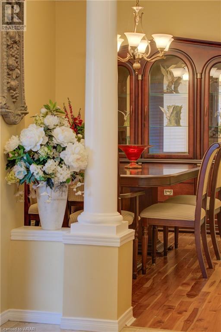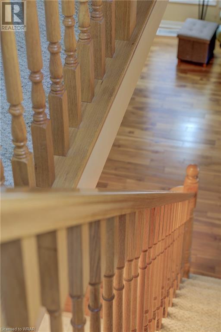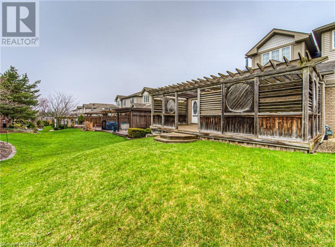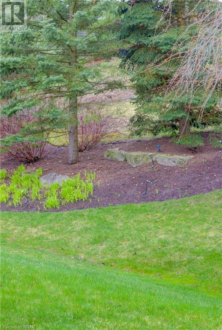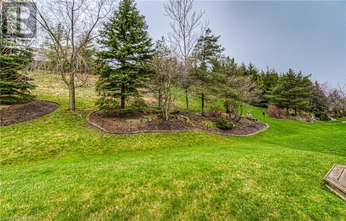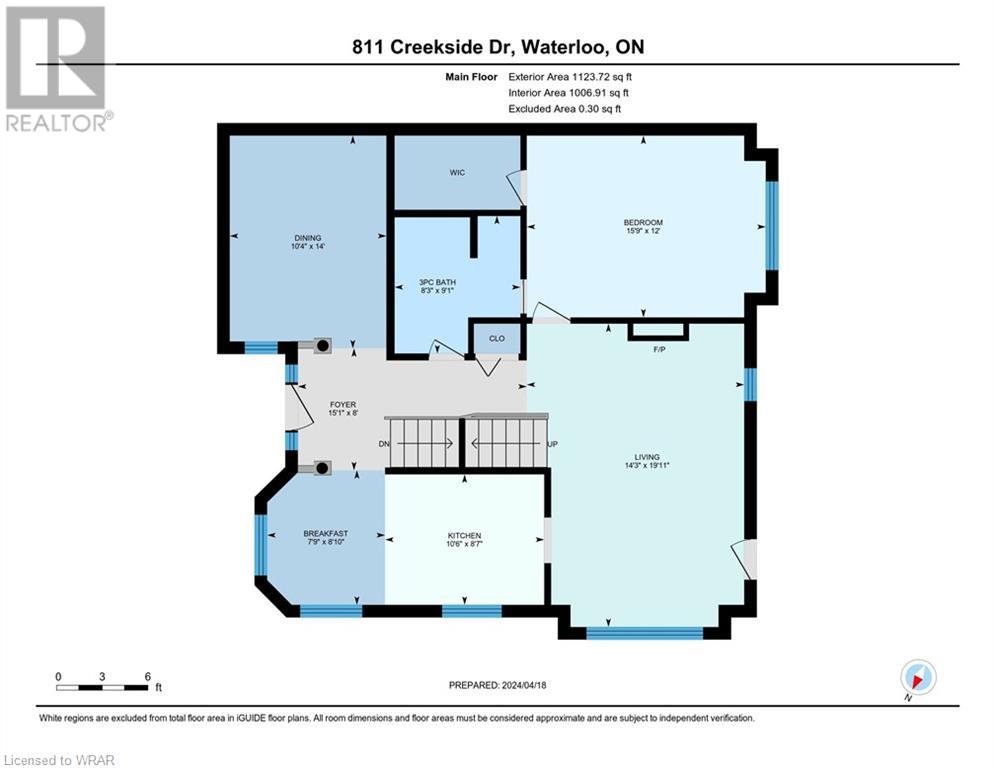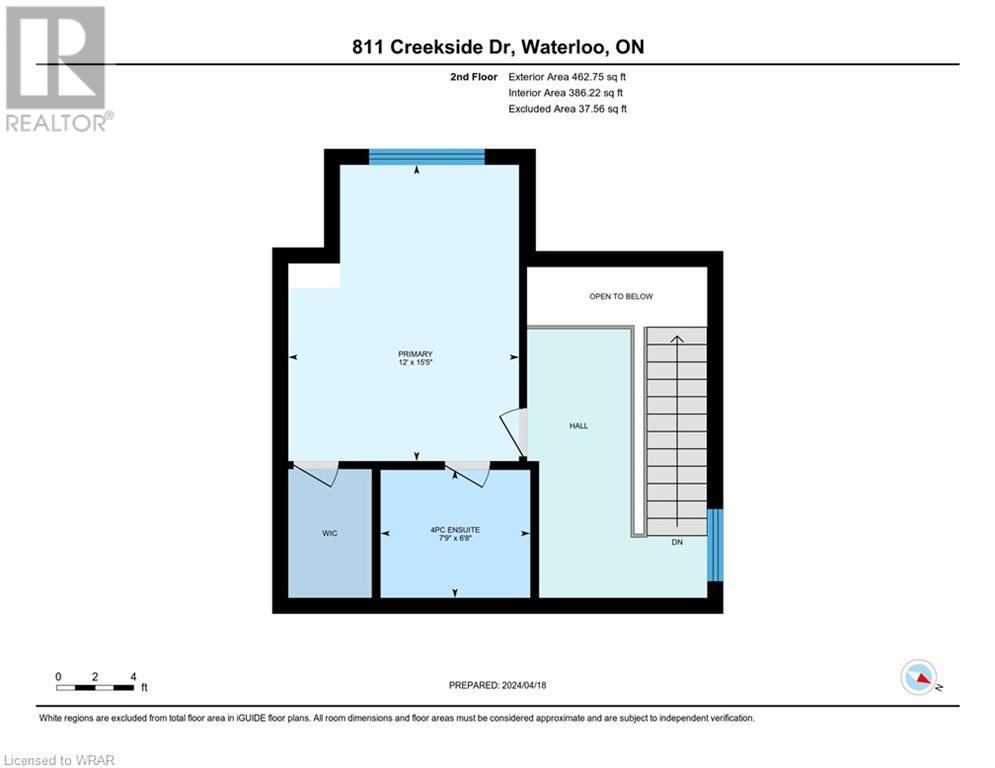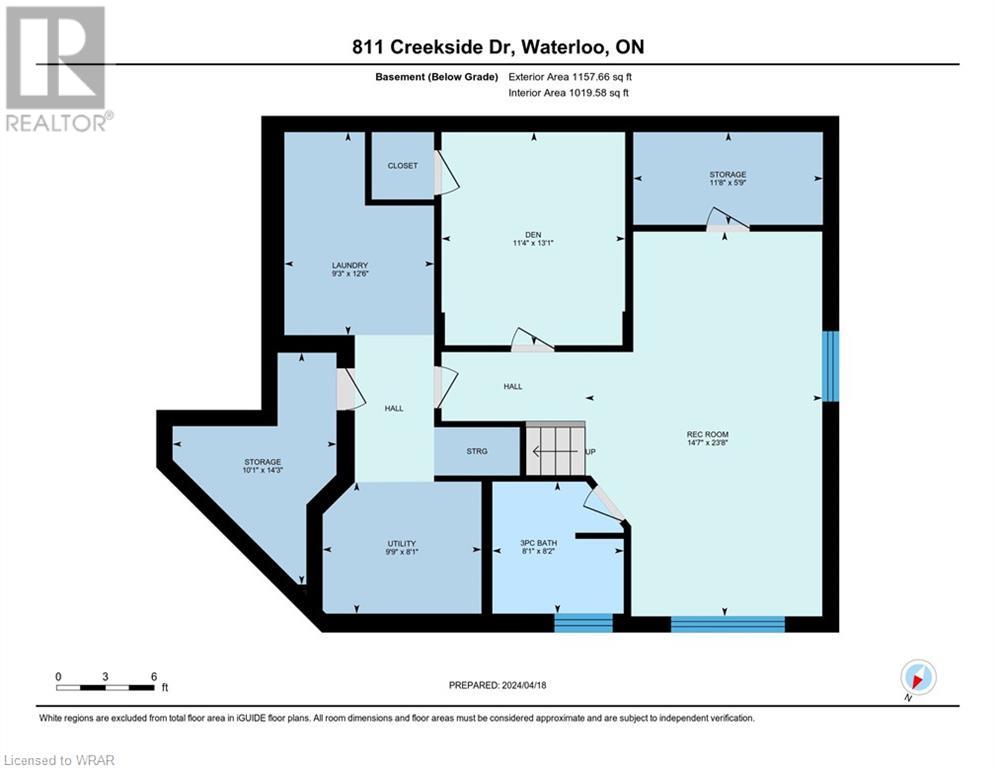811 Creekside Drive Waterloo, Ontario N2V 2S6
$849,900
Step into the epitome of luxury with this exquisite, end unit bungaloft townhome - a true testament to quality craftsmanship and design. Boasting over 2000 square feet of meticulously finished living space, this executive home is a haven of elegance and comfort. The grandeur of the 9-foot ceilings creates an airy and inviting atmosphere, complemented by the warmth of gas fireplace. As you traverse the space, your senses are greeted by the rich textures of tile and cherry hardwood floors, leading you through a layout that seamlessly blends form and function. The colonial columns stand as a testament to timeless architecture, framing the formal dining room where countless memories await to be made. The main floor is a sanctuary, featuring a master bedroom complete with an ensuite that offers a retreat-like experience. Ascend to the upper floor, and you’ll find an additional bedroom, also with its own private ensuite, providing a luxurious space for family or guests. The finished basement is a world of its own, featuring another bedroom ensuring privacy and comfort for extended family or visitors. Note the day light basement with oversized windows. Outdoor living is redefined with a sprawling 12x32 deck, an extension of the home’s living space and an ideal backdrop for entertaining or quiet reflection. This home is not just a residence; it’s a lifestyle choice for those who seek the finest in luxury living. Experience the pinnacle of luxury living in a home that’s been crafted not just with materials, but with passion. This quality-built Cook Home awaits the discerning buyer who values quality, location, and a life well-lived. Contact us to discover how this home can become the canvas for your future. (id:45648)
Open House
This property has open houses!
2:00 pm
Ends at:4:00 pm
Open House being hosted by Julie Martin and Roger Martin. Prepare to be impressed!
2:00 pm
Ends at:4:00 pm
Open House Hosted by REALTOR Lance Nielsen
Property Details
| MLS® Number | 40555330 |
| Property Type | Single Family |
| Amenities Near By | Place Of Worship, Playground, Public Transit, Schools, Shopping |
| Communication Type | High Speed Internet |
| Equipment Type | Water Heater |
| Features | Conservation/green Belt, Paved Driveway |
| Parking Space Total | 4 |
| Rental Equipment Type | Water Heater |
Building
| Bathroom Total | 3 |
| Bedrooms Above Ground | 2 |
| Bedrooms Below Ground | 1 |
| Bedrooms Total | 3 |
| Appliances | Water Softener, Garage Door Opener |
| Architectural Style | 2 Level |
| Basement Development | Finished |
| Basement Type | Full (finished) |
| Constructed Date | 2003 |
| Construction Style Attachment | Attached |
| Cooling Type | Central Air Conditioning |
| Exterior Finish | Brick, Vinyl Siding |
| Heating Fuel | Natural Gas |
| Heating Type | Forced Air |
| Stories Total | 2 |
| Size Interior | 2605 |
| Type | Row / Townhouse |
| Utility Water | Municipal Water |
Parking
| Attached Garage |
Land
| Acreage | No |
| Land Amenities | Place Of Worship, Playground, Public Transit, Schools, Shopping |
| Sewer | Municipal Sewage System |
| Size Depth | 218 Ft |
| Size Frontage | 39 Ft |
| Size Total Text | Under 1/2 Acre |
| Zoning Description | R8 |
Rooms
| Level | Type | Length | Width | Dimensions |
|---|---|---|---|---|
| Second Level | 4pc Bathroom | 7'9'' x 6'8'' | ||
| Second Level | Primary Bedroom | 12'0'' x 15'5'' | ||
| Basement | Utility Room | 8'1'' x 9'9'' | ||
| Basement | 3pc Bathroom | 8'2'' x 8'1'' | ||
| Basement | Bedroom | 13'1'' x 11'4'' | ||
| Basement | Laundry Room | 23'8'' x 14'7'' | ||
| Basement | Storage | 5'9'' x 11'8'' | ||
| Basement | Storage | 14'3'' x 10'1'' | ||
| Main Level | 3pc Bathroom | 9'1'' x 8'3'' | ||
| Main Level | Bedroom | 12'0'' x 15'9'' | ||
| Main Level | Breakfast | 8'10'' x 7'9'' | ||
| Main Level | Dining Room | 14'0'' x 10'4'' | ||
| Main Level | Foyer | 8'0'' x 15'1'' | ||
| Main Level | Kitchen | 8'7'' x 10'6'' | ||
| Main Level | Living Room | 19'11'' x 14'3'' |
Utilities
| Cable | Available |
| Electricity | Available |
| Natural Gas | Available |
| Telephone | Available |
https://www.realtor.ca/real-estate/26781957/811-creekside-drive-waterloo

