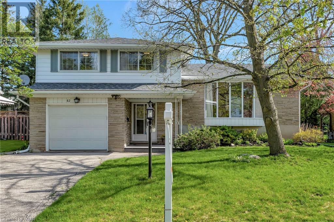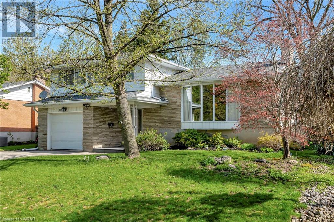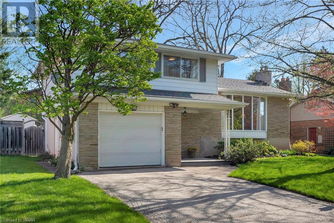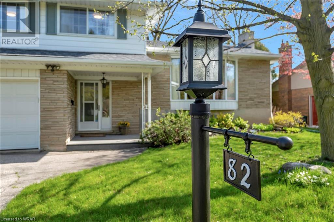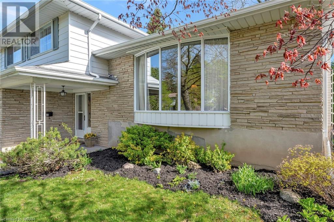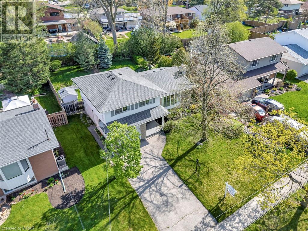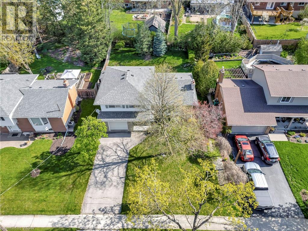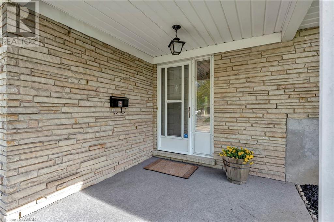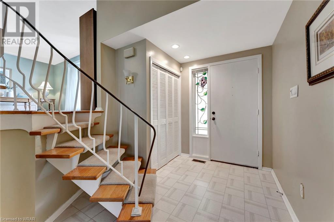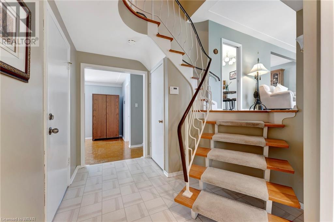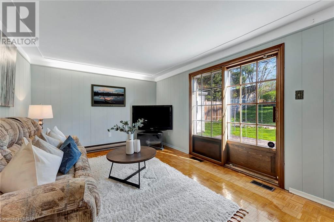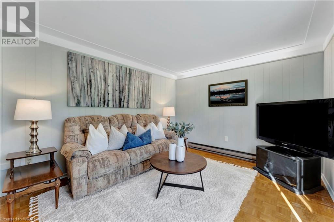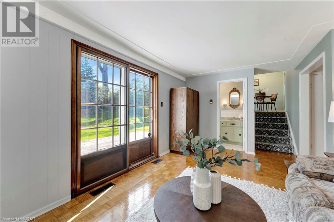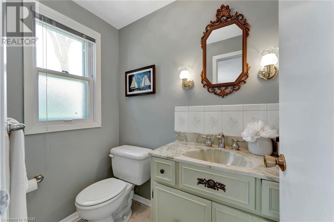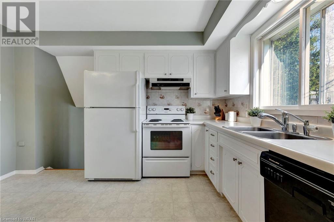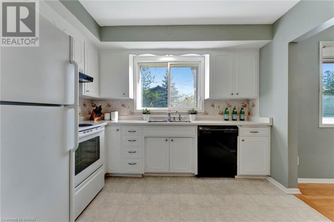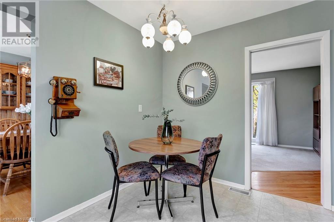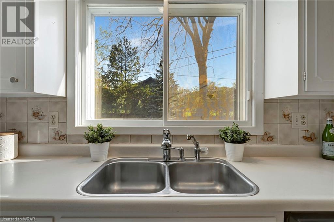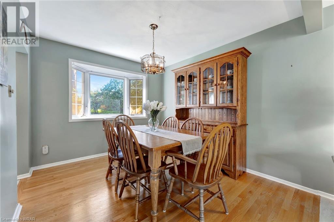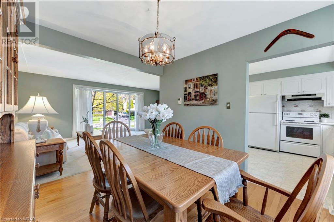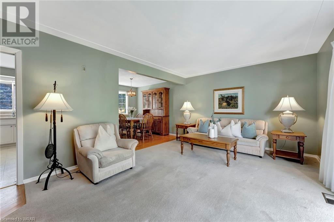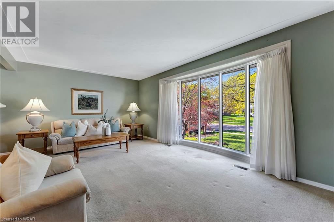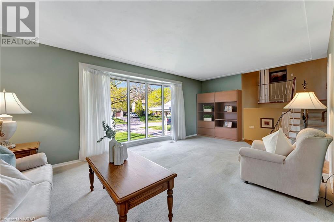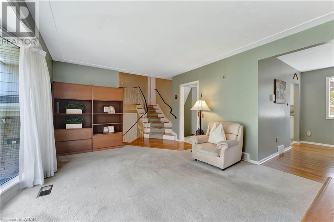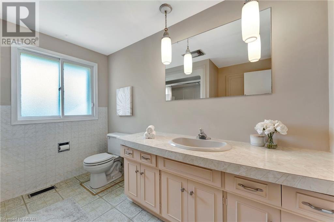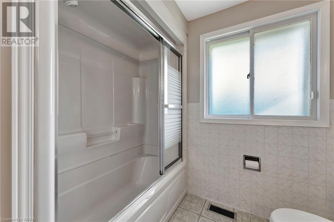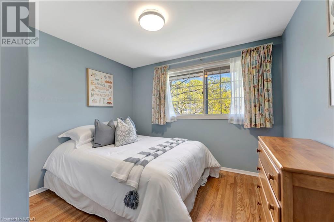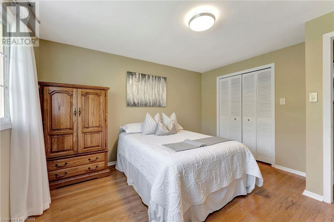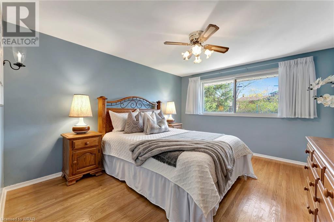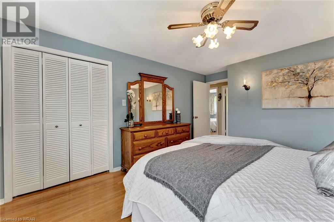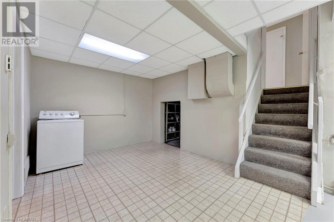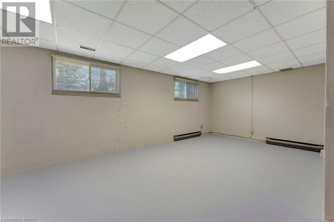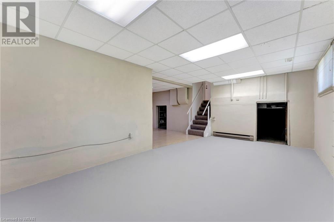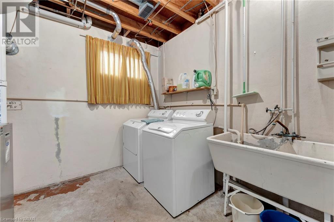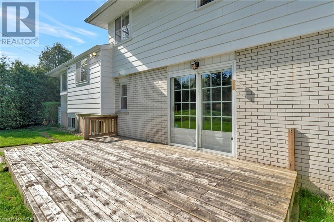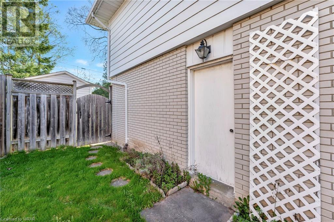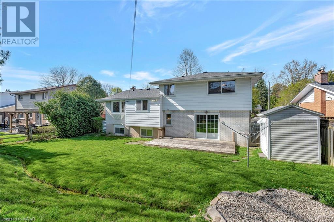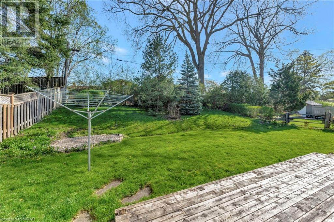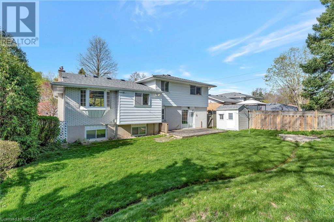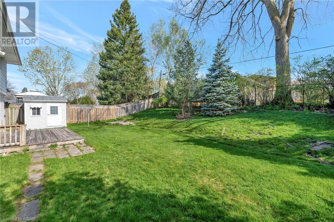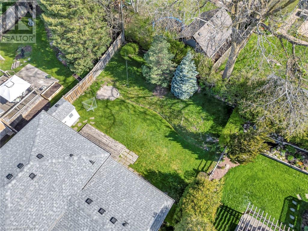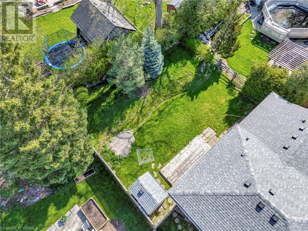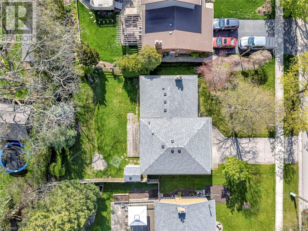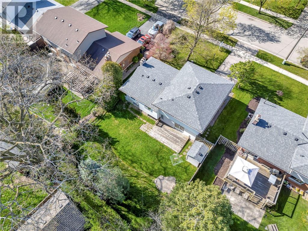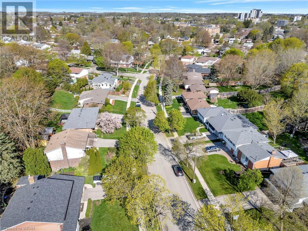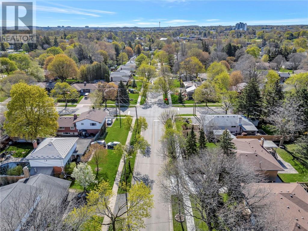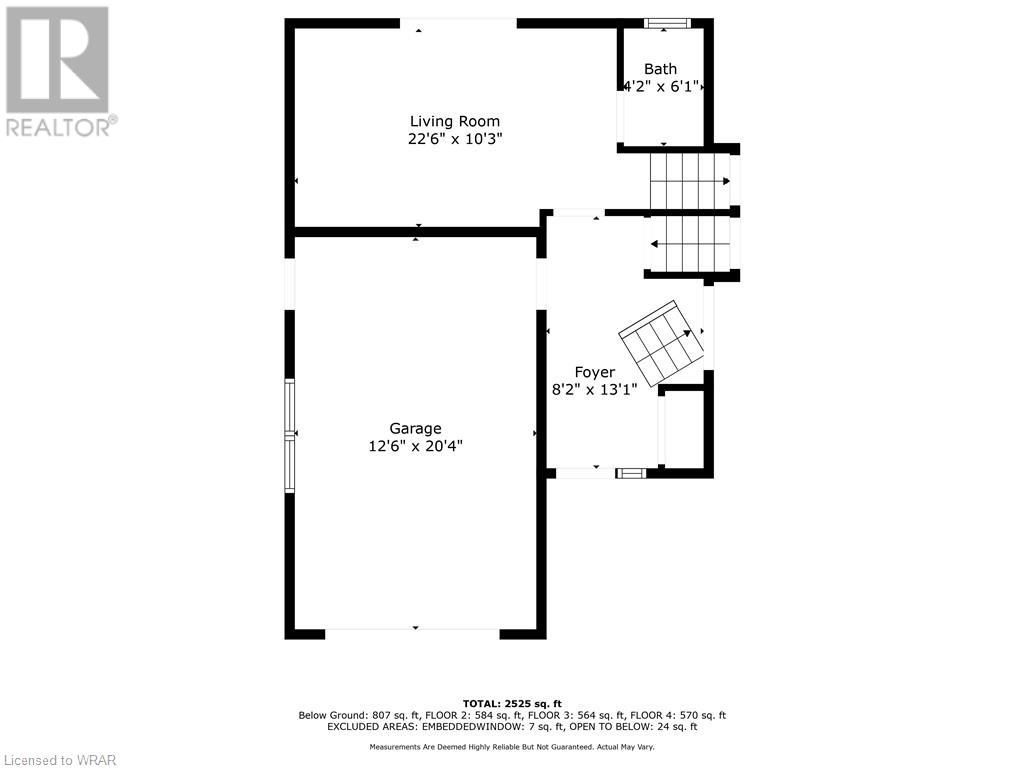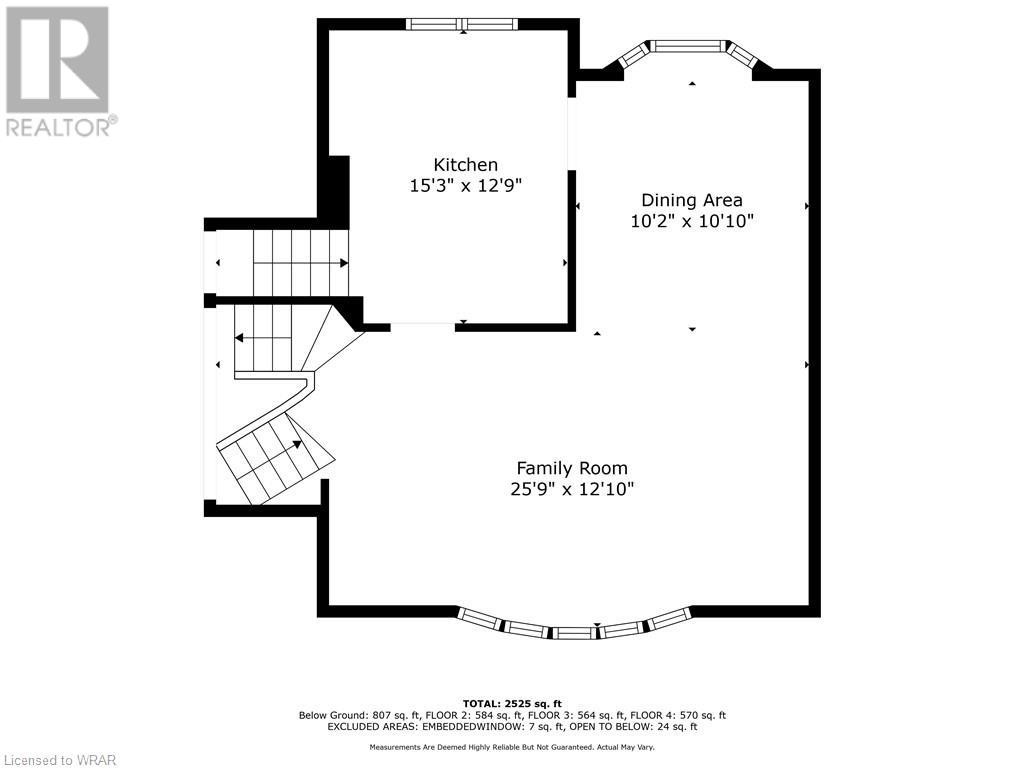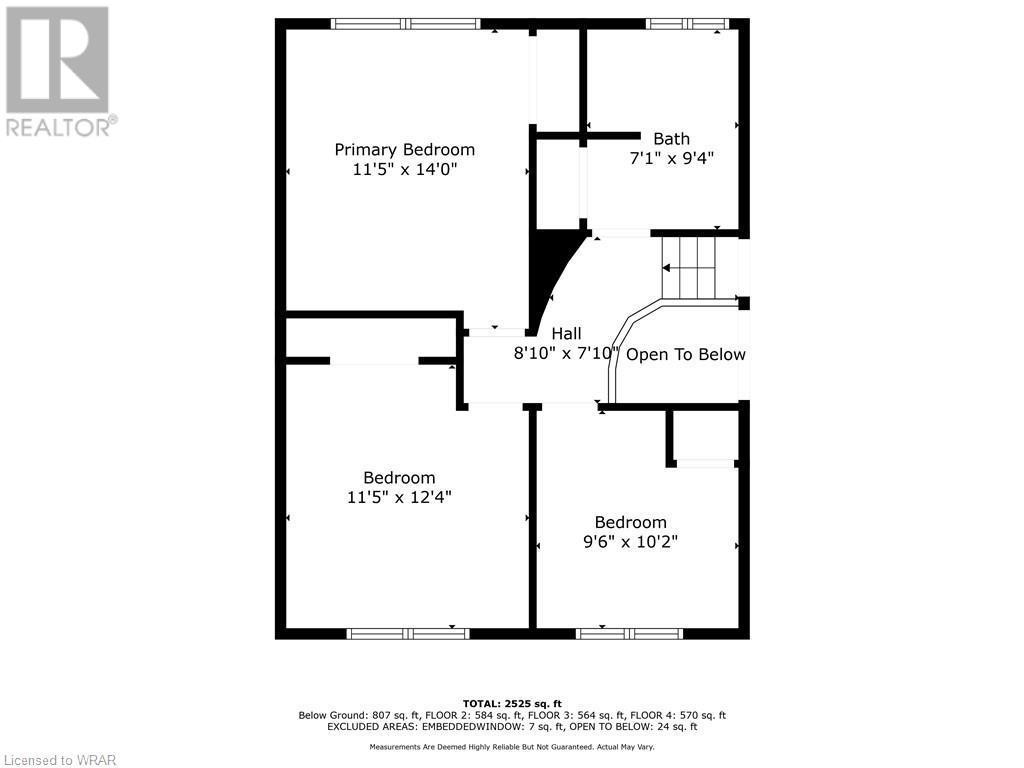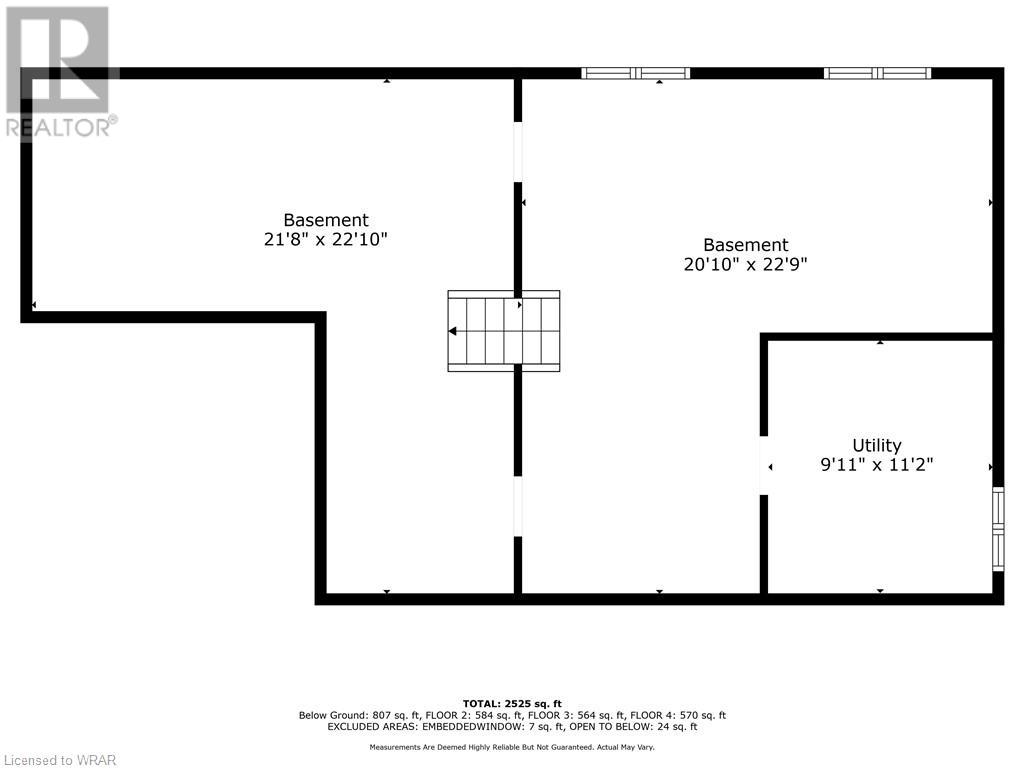82 Warren Road Kitchener, Ontario N2M 4T4
$699,000
Welcome home to 82 Warren Rd in the highly sought after Forest Hill neighbourhood, where the trees canopy over the streets and kids play out in the yards. 82 Warren Rd is your classic Forest Hill sidesplit and features three bedrooms and two bathrooms. Upon entry you are greeted by a bright and spacious foyer with inside entry into the garage and access to the entry level family room with sliders to the beautiful rear yard. The main floor feature a large living room with picture window, spacious dining room and a bright kitchen. Check out the beautiful open staircase that leads you up to the bedroom level! This level features three bedrooms with gleaming hardwood floors and a family bathroom. This home has been meticulously taken care of by its current owner. Located on one of the nicest streets in Forest Hill within walking distance to schools, parks, public transit and shopping. (id:45648)
Property Details
| MLS® Number | 40581231 |
| Property Type | Single Family |
| Amenities Near By | Park, Place Of Worship, Playground, Public Transit, Schools, Shopping |
| Community Features | Quiet Area, Community Centre |
| Equipment Type | Water Heater |
| Parking Space Total | 3 |
| Rental Equipment Type | Water Heater |
| Structure | Shed |
Building
| Bathroom Total | 2 |
| Bedrooms Above Ground | 3 |
| Bedrooms Total | 3 |
| Appliances | Central Vacuum, Dishwasher, Dryer, Refrigerator, Stove, Water Softener, Washer, Hood Fan, Window Coverings |
| Basement Development | Unfinished |
| Basement Type | Full (unfinished) |
| Constructed Date | 1964 |
| Construction Style Attachment | Detached |
| Cooling Type | Central Air Conditioning |
| Exterior Finish | Brick, Vinyl Siding |
| Fixture | Ceiling Fans |
| Foundation Type | Poured Concrete |
| Half Bath Total | 1 |
| Heating Fuel | Natural Gas |
| Heating Type | Forced Air |
| Size Interior | 2525 |
| Type | House |
| Utility Water | Municipal Water |
Parking
| Attached Garage |
Land
| Acreage | No |
| Fence Type | Partially Fenced |
| Land Amenities | Park, Place Of Worship, Playground, Public Transit, Schools, Shopping |
| Sewer | Municipal Sewage System |
| Size Depth | 120 Ft |
| Size Frontage | 63 Ft |
| Size Total Text | Under 1/2 Acre |
| Zoning Description | R2a |
Rooms
| Level | Type | Length | Width | Dimensions |
|---|---|---|---|---|
| Second Level | Primary Bedroom | 14'0'' x 11'5'' | ||
| Second Level | Bedroom | 12'4'' x 11'5'' | ||
| Second Level | Bedroom | 10'2'' x 9'6'' | ||
| Second Level | 4pc Bathroom | Measurements not available | ||
| Basement | Laundry Room | Measurements not available | ||
| Basement | Recreation Room | 22'9'' x 20'10'' | ||
| Lower Level | 2pc Bathroom | Measurements not available | ||
| Lower Level | Family Room | 22'6'' x 10'3'' | ||
| Lower Level | Foyer | 13'1'' x 8'2'' | ||
| Main Level | Kitchen | 15'3'' x 12'9'' | ||
| Main Level | Dining Room | 10'2'' x 10'10'' | ||
| Main Level | Living Room | 25'9'' x 12'10'' |
https://www.realtor.ca/real-estate/26841019/82-warren-road-kitchener

