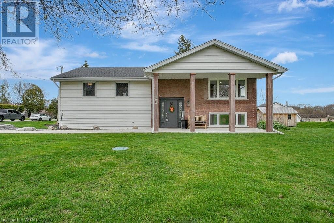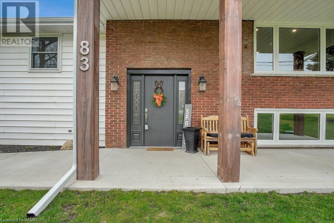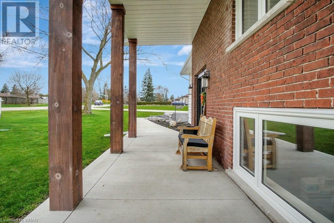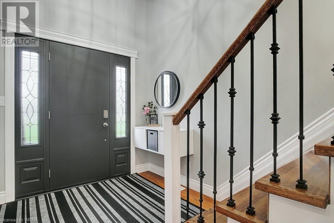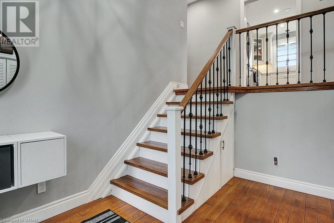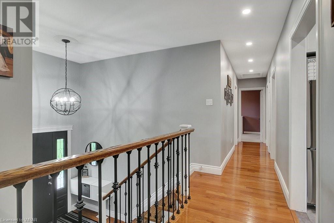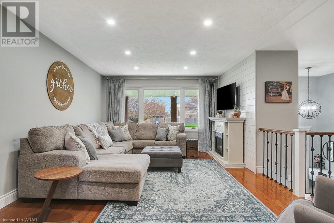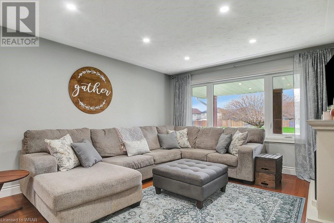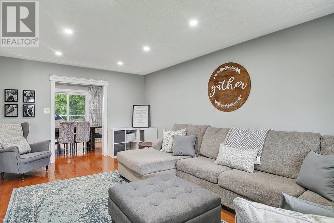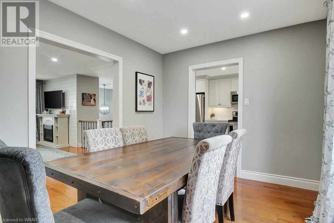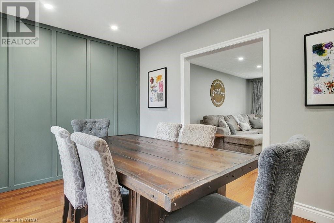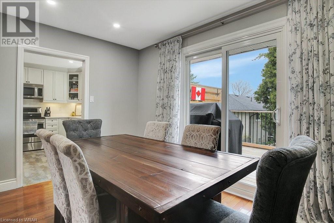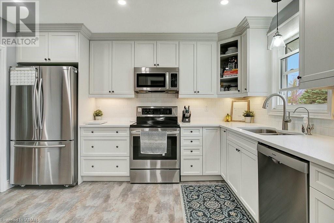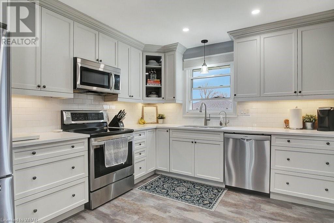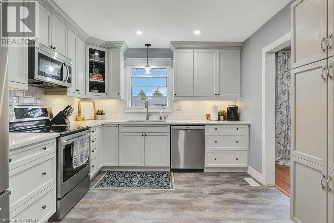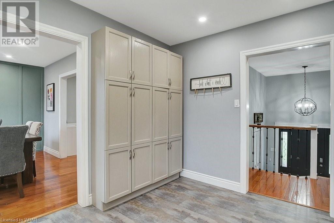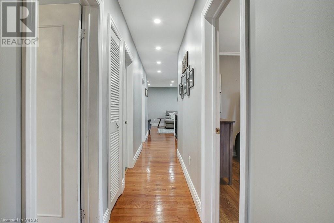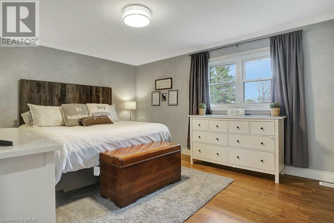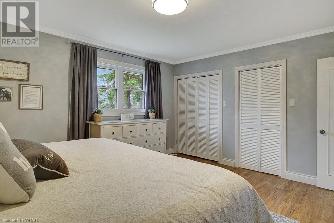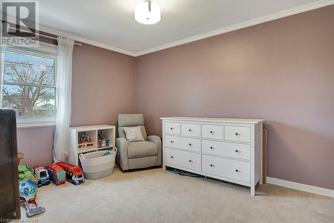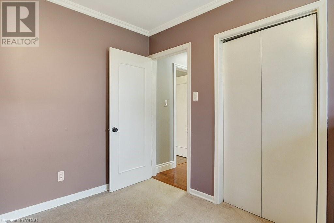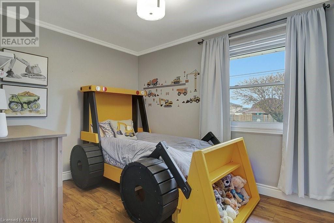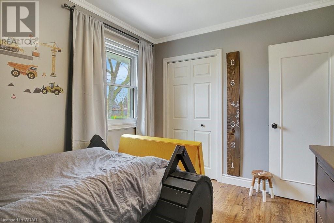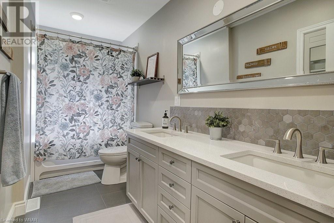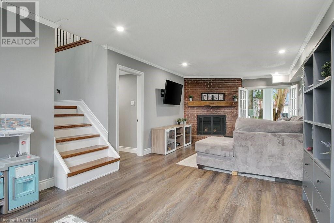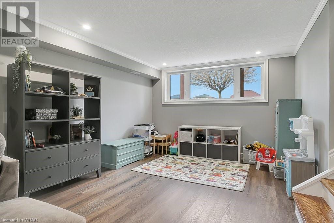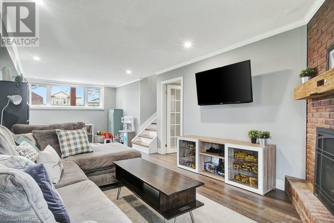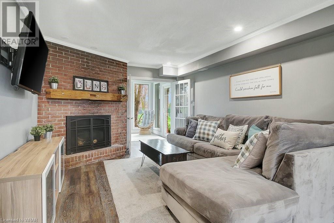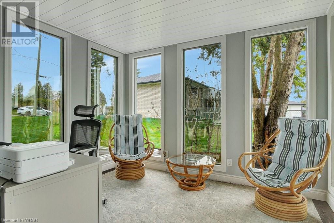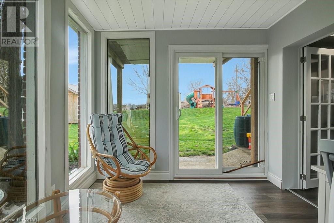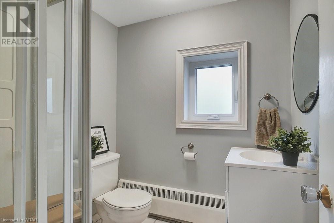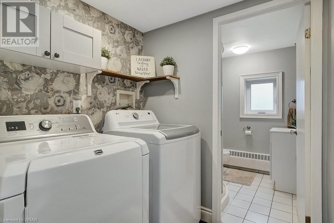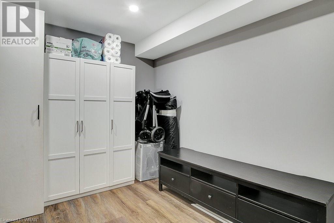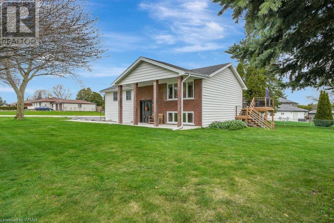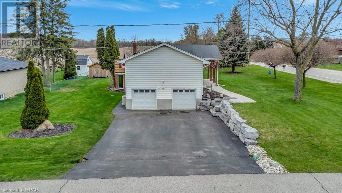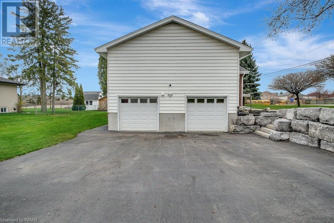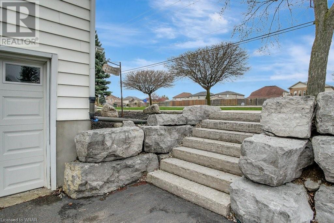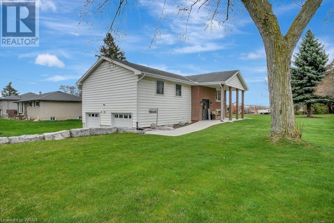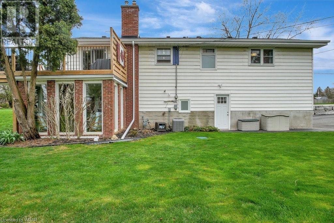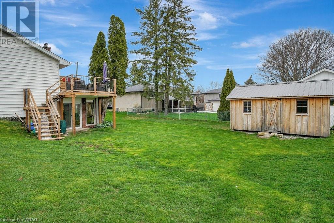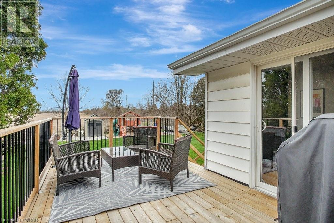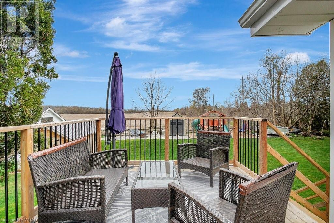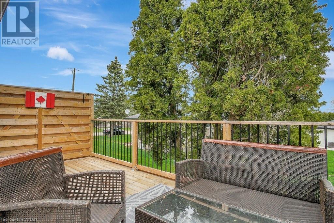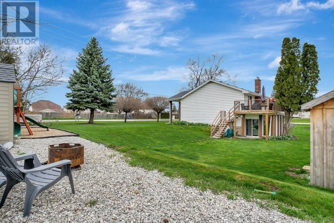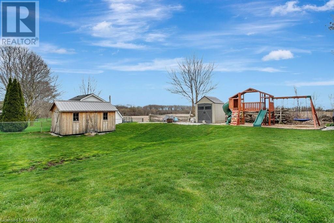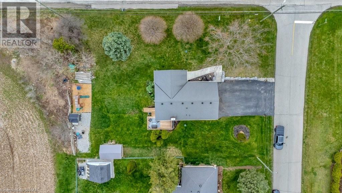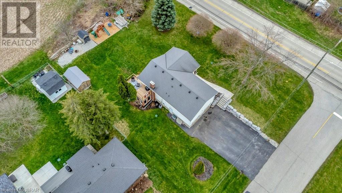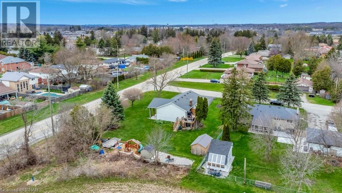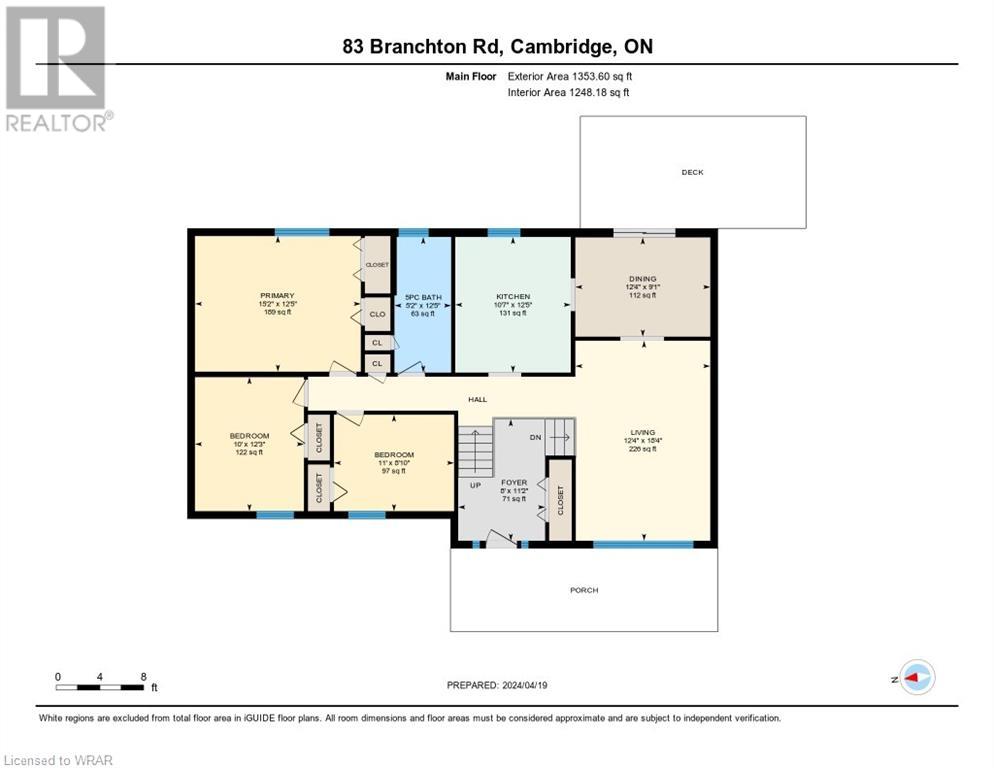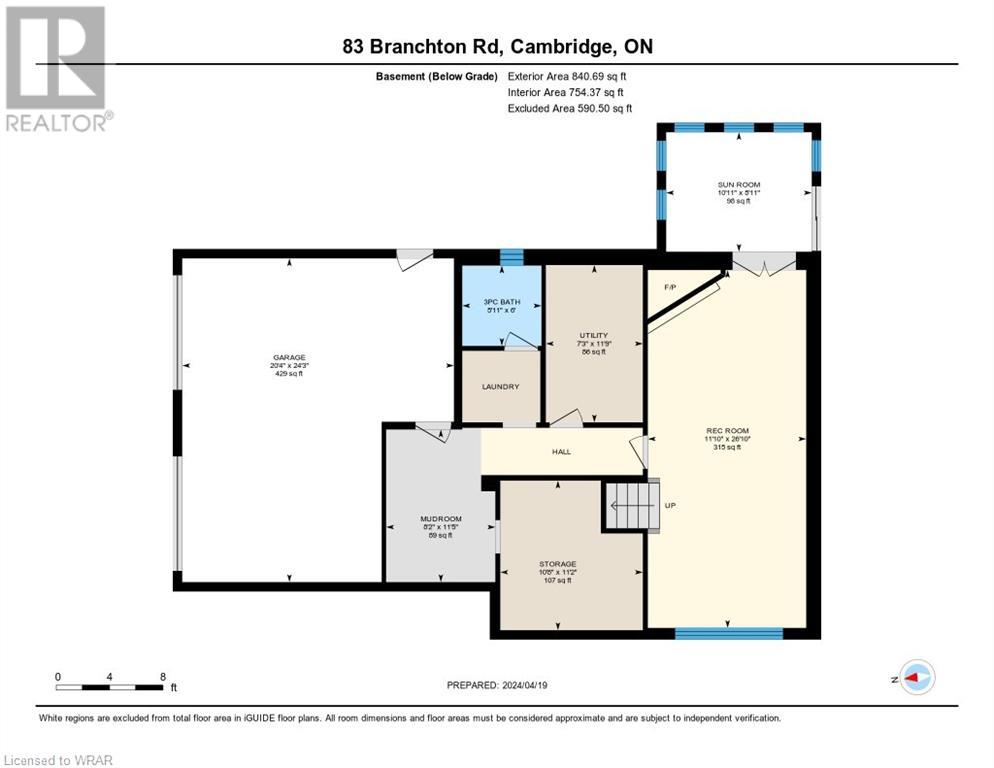83 Branchton Road Cambridge, Ontario N1R 5S2
$799,000
Country living on the edge of town! This lovely raised bungalow family home boasts many renovations! The spacious living/dining area offers hardwood flooring and an access out to a beautiful deck '21, perfect for summer meals. The new customized kitchen '19 incl's quartz counters, white subway tile backsplash and luxury vinyl floors. The spacious primary bedroom has two closets renovated '19. Two more spacious bedrooms for the kids or an at-home office. In the walk out basement, you'll find a sunny renovated rec room with pot lighting '19 and gas f/p '19 with an adjacent sunroom, which walks out to the back yard. A 3pc bath and plenty of storage with a walk out to garage complete this level. Other recent improvements include windows '23, furnace and c/air '19, concrete walkway and 10' x 10' porch posts '21, armour stone landscaping '19, garage doors '21, patio doors '20, eaves, facia and downspouts '22, sunroom flat roof '21, UV water filtration system '23, iron filter '19, front door '24, and so much more. (id:45648)
Property Details
| MLS® Number | 40573204 |
| Property Type | Single Family |
| Amenities Near By | Park, Place Of Worship |
| Community Features | School Bus |
| Equipment Type | None |
| Features | Corner Site, Paved Driveway |
| Parking Space Total | 8 |
| Rental Equipment Type | None |
| Structure | Shed |
Building
| Bathroom Total | 2 |
| Bedrooms Above Ground | 3 |
| Bedrooms Total | 3 |
| Appliances | Dishwasher, Microwave, Refrigerator, Stove, Water Softener, Water Purifier |
| Architectural Style | Raised Bungalow |
| Basement Development | Finished |
| Basement Type | Full (finished) |
| Constructed Date | 1968 |
| Construction Style Attachment | Detached |
| Cooling Type | Central Air Conditioning |
| Exterior Finish | Brick, Vinyl Siding |
| Fireplace Present | Yes |
| Fireplace Total | 1 |
| Foundation Type | Block |
| Heating Fuel | Natural Gas |
| Heating Type | Forced Air |
| Stories Total | 1 |
| Size Interior | 1448 |
| Type | House |
| Utility Water | Drilled Well |
Parking
| Attached Garage |
Land
| Acreage | No |
| Land Amenities | Park, Place Of Worship |
| Sewer | Septic System |
| Size Depth | 100 Ft |
| Size Frontage | 150 Ft |
| Size Total Text | Under 1/2 Acre |
| Zoning Description | R2 |
Rooms
| Level | Type | Length | Width | Dimensions |
|---|---|---|---|---|
| Basement | Utility Room | 11'9'' x 7'3'' | ||
| Basement | 3pc Bathroom | 6'0'' x 5'11'' | ||
| Basement | Sunroom | 8'11'' x 10'11'' | ||
| Basement | Recreation Room | 26'10'' x 11'10'' | ||
| Main Level | Bedroom | 12'3'' x 10'0'' | ||
| Main Level | Bedroom | 8'10'' x 11'0'' | ||
| Main Level | 5pc Bathroom | 12'5'' x 5'2'' | ||
| Main Level | Primary Bedroom | 12'5'' x 15'2'' | ||
| Main Level | Kitchen | 12'5'' x 10'7'' | ||
| Main Level | Dining Room | 9'1'' x 12'4'' | ||
| Main Level | Living Room | 18'4'' x 12'4'' |
https://www.realtor.ca/real-estate/26775178/83-branchton-road-cambridge

